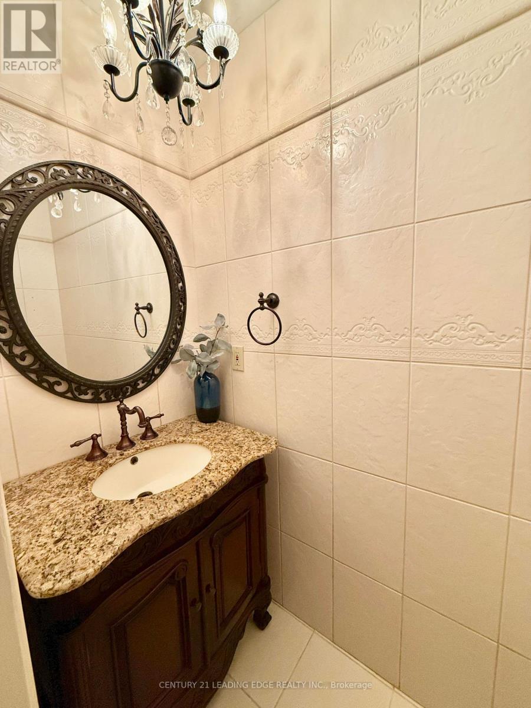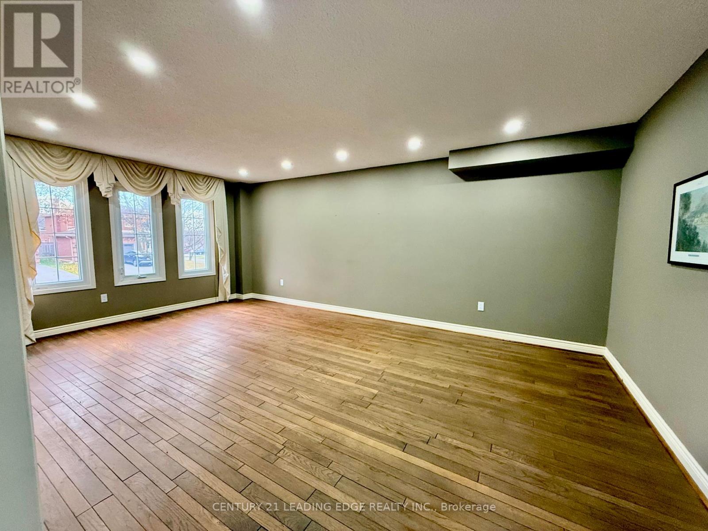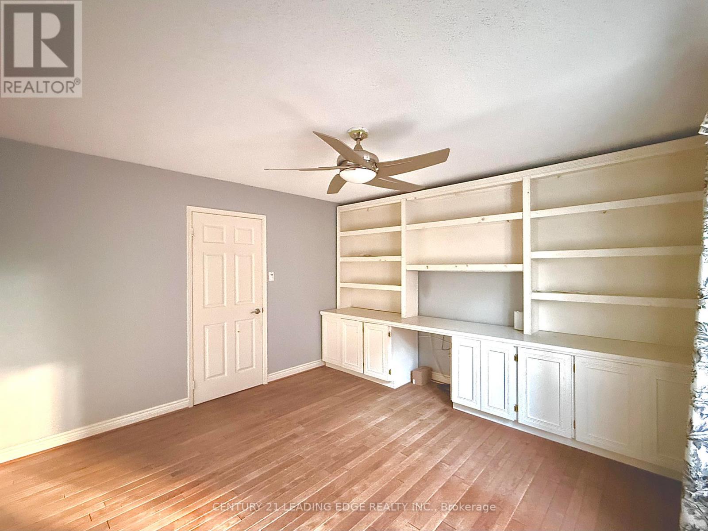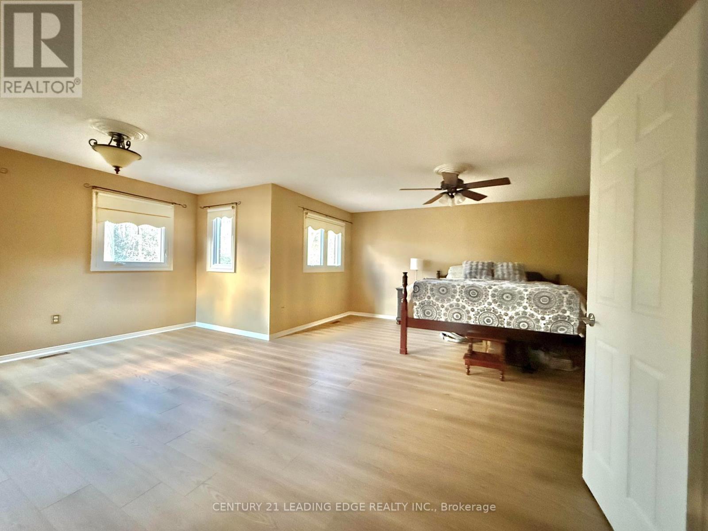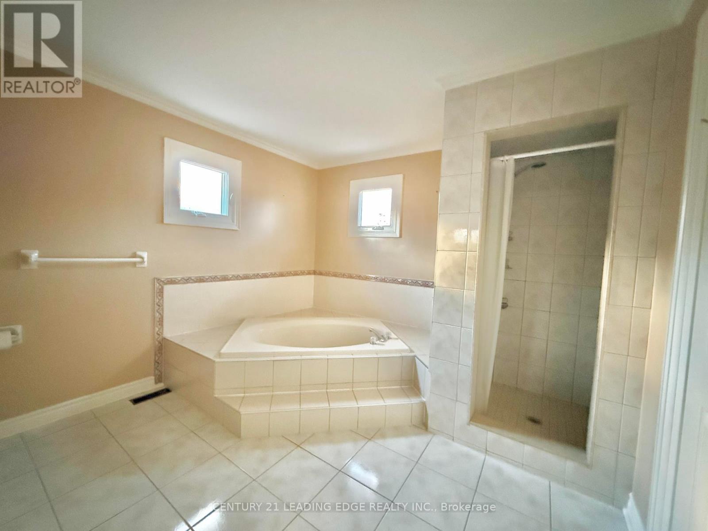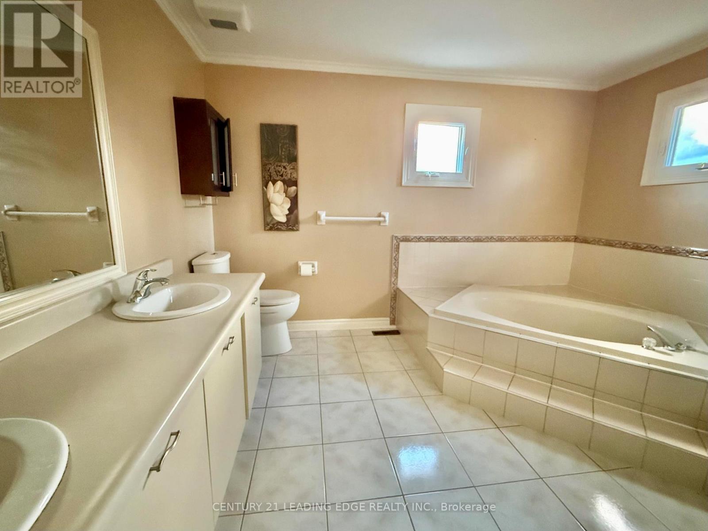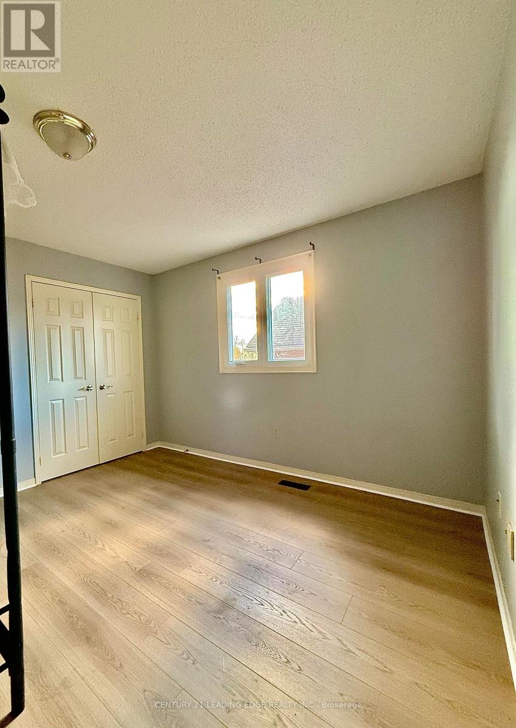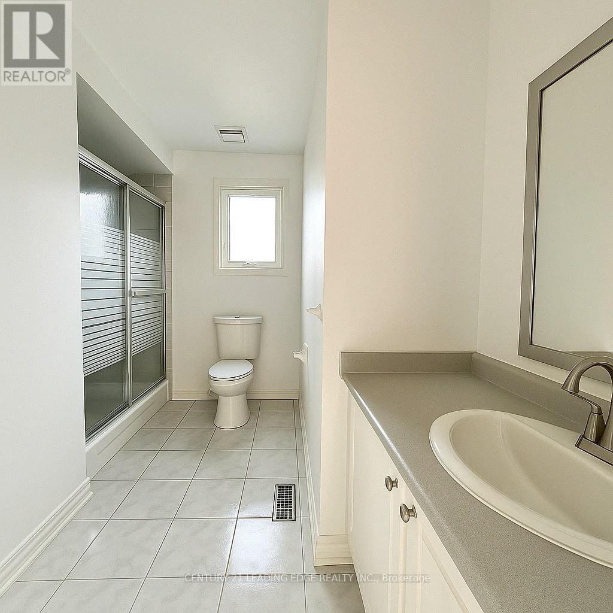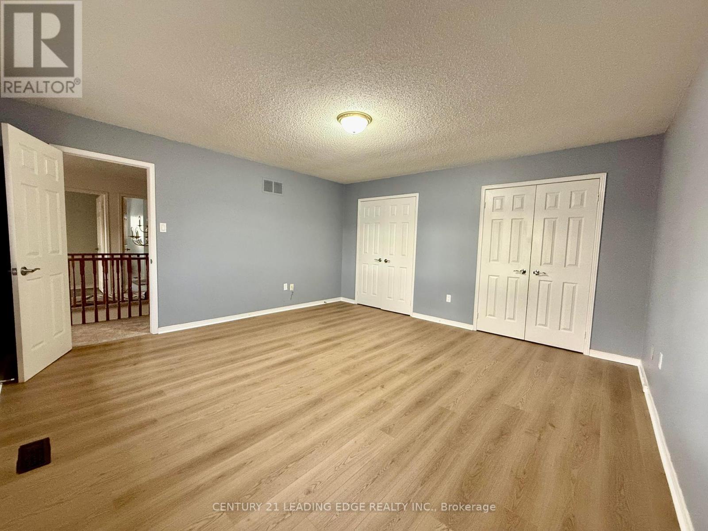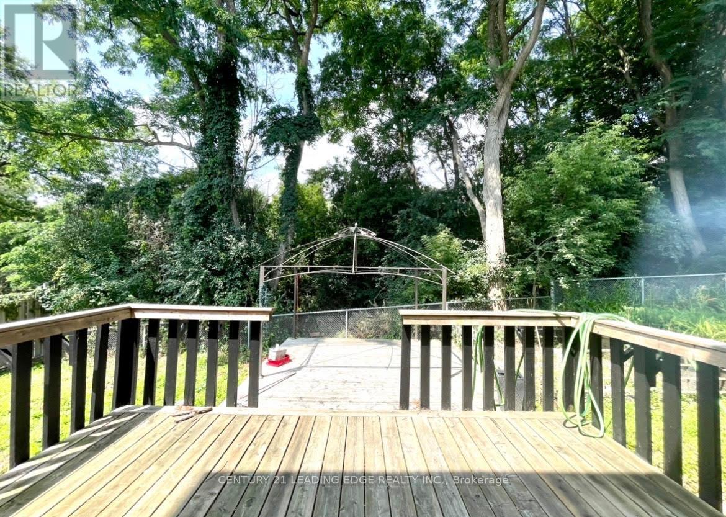492 Palmtree Crescent Oshawa, Ontario L1K 2H3
$3,600 Monthly
Welcome to this Stunning detached and spacious home situated on a Ravine lot in a quiet neighborhood in South Oshawa. Close to schools, parks and minutes away from the 401. The main floor features beautiful hardwood flooring, with a walk-out to the deck, and California shutters in both the kitchen and family room. Enjoy cozy evenings by the fireplace and take advantage of the custom built-in bookcase in the office for added storage. Freshly painted and renovated with new Laminate flooring and Carpet on Second Floor. Don't Miss Out On a Chance to make This Exceptional Home Yours Today! Tenant Responsible For Snow Removal And Lawn Maintenance. No Smokers or Pets. (id:61852)
Property Details
| MLS® Number | E12447427 |
| Property Type | Single Family |
| Neigbourhood | Eastdale |
| Community Name | Eastdale |
| EquipmentType | Water Heater |
| Features | Ravine |
| ParkingSpaceTotal | 3 |
| RentalEquipmentType | Water Heater |
Building
| BathroomTotal | 3 |
| BedroomsAboveGround | 4 |
| BedroomsTotal | 4 |
| Appliances | Garage Door Opener Remote(s), Water Heater, Dishwasher, Microwave, Stove, Refrigerator |
| BasementType | None |
| ConstructionStyleAttachment | Detached |
| CoolingType | Central Air Conditioning |
| ExteriorFinish | Brick |
| FireplacePresent | Yes |
| FireplaceTotal | 1 |
| FlooringType | Hardwood, Laminate |
| FoundationType | Unknown |
| HalfBathTotal | 1 |
| HeatingFuel | Natural Gas |
| HeatingType | Forced Air |
| StoriesTotal | 2 |
| SizeInterior | 3500 - 5000 Sqft |
| Type | House |
| UtilityWater | Municipal Water |
Parking
| Attached Garage | |
| Garage |
Land
| Acreage | No |
| Sewer | Sanitary Sewer |
| SizeDepth | 114 Ft ,9 In |
| SizeFrontage | 49 Ft ,2 In |
| SizeIrregular | 49.2 X 114.8 Ft |
| SizeTotalText | 49.2 X 114.8 Ft |
Rooms
| Level | Type | Length | Width | Dimensions |
|---|---|---|---|---|
| Main Level | Living Room | 6.4 m | 3.96 m | 6.4 m x 3.96 m |
| Main Level | Office | 4.16 m | 4.16 m | 4.16 m x 4.16 m |
| Main Level | Family Room | 5.38 m | 4.16 m | 5.38 m x 4.16 m |
| Main Level | Kitchen | 6.6 m | 4.16 m | 6.6 m x 4.16 m |
| Main Level | Dining Room | 4.52 m | 4.16 m | 4.52 m x 4.16 m |
| Main Level | Laundry Room | Measurements not available | ||
| Upper Level | Primary Bedroom | 6.65 m | 5.29 m | 6.65 m x 5.29 m |
| Upper Level | Bedroom 2 | 4 m | 4.52 m | 4 m x 4.52 m |
| Upper Level | Bedroom 3 | 3.96 m | 3.86 m | 3.96 m x 3.86 m |
| Upper Level | Bedroom 4 | 3.96 m | 3.96 m | 3.96 m x 3.96 m |
https://www.realtor.ca/real-estate/28956892/492-palmtree-crescent-oshawa-eastdale-eastdale
Interested?
Contact us for more information
Nida Shabbir
Salesperson
408 Dundas St West
Whitby, Ontario L1N 2M7



