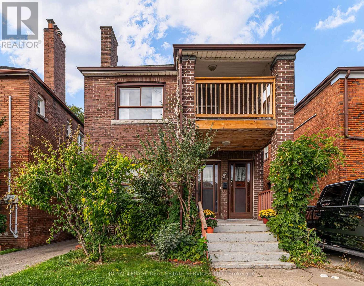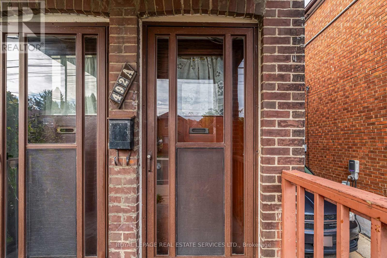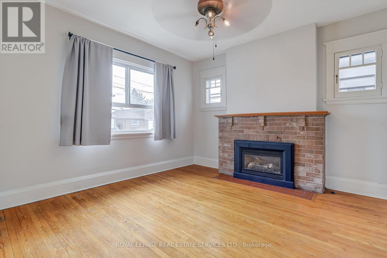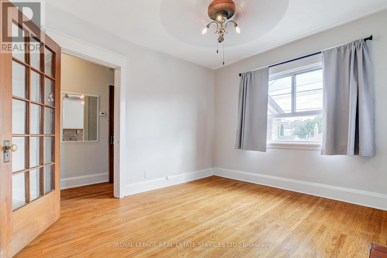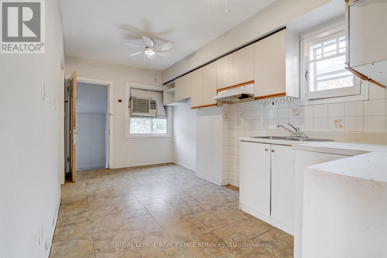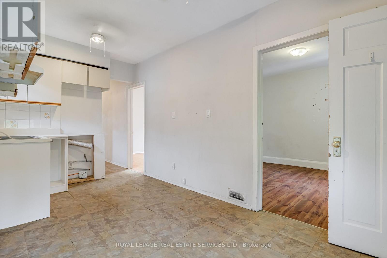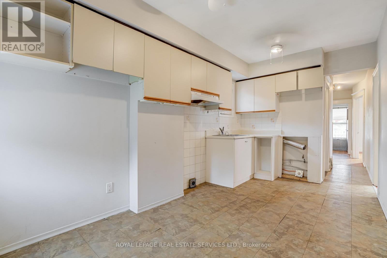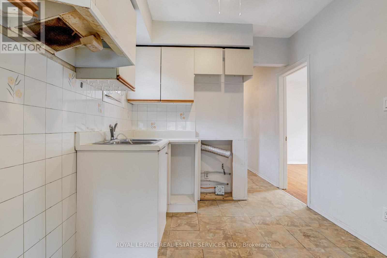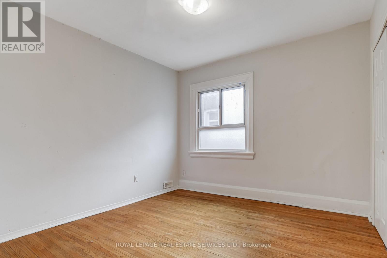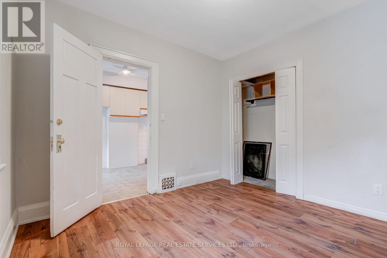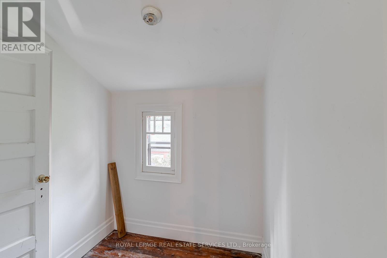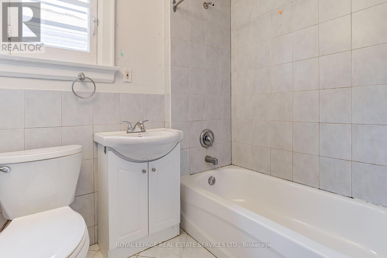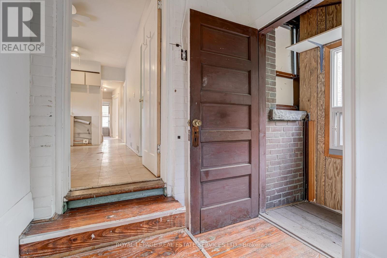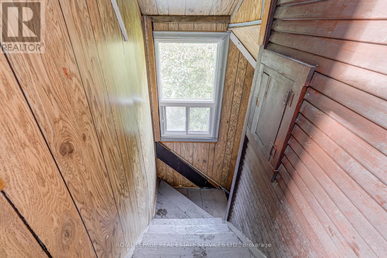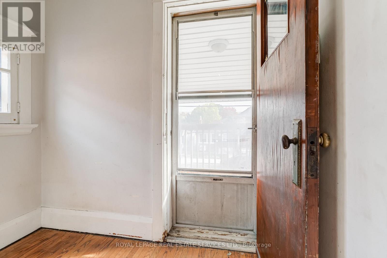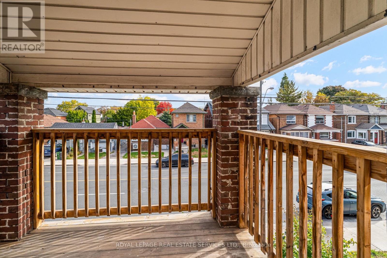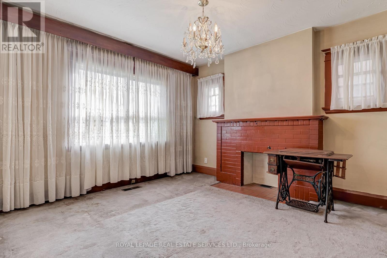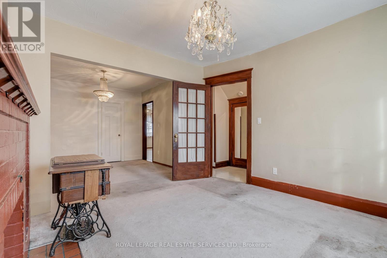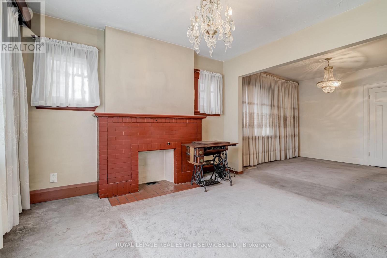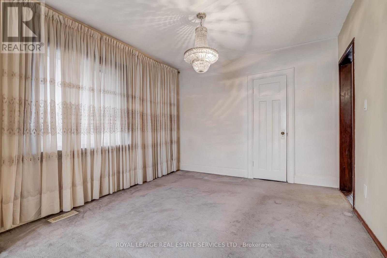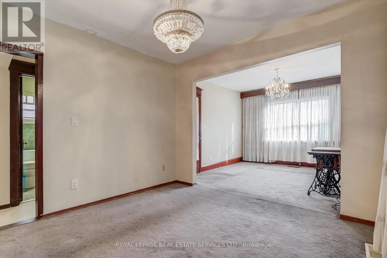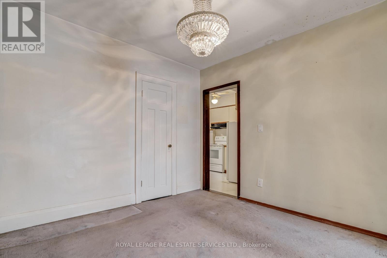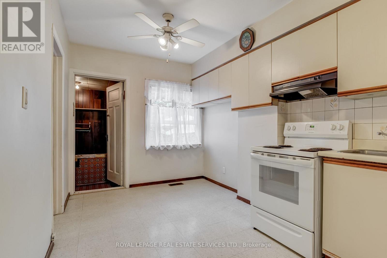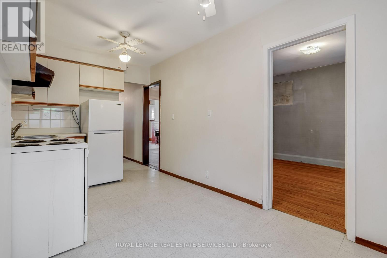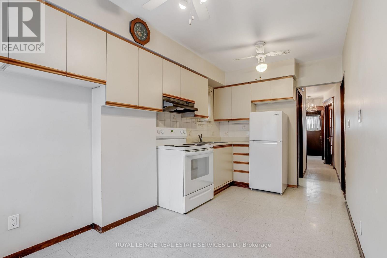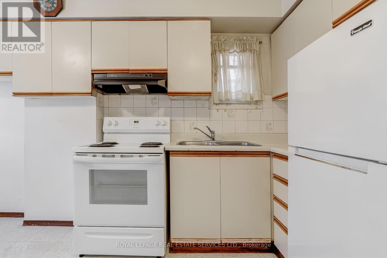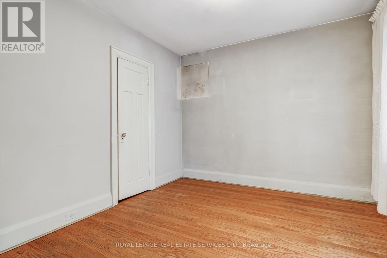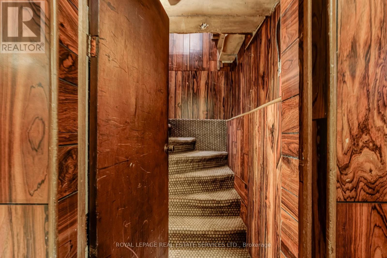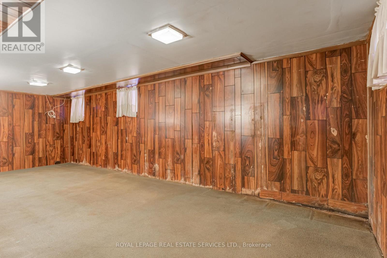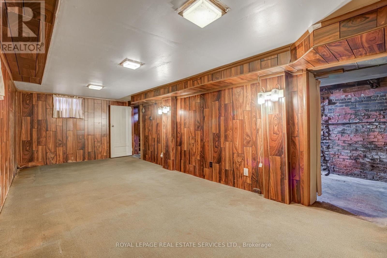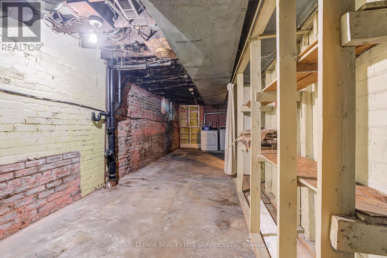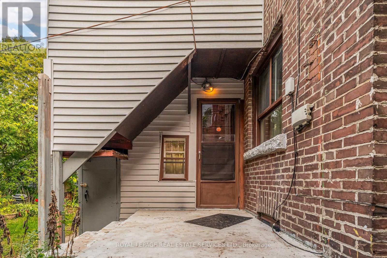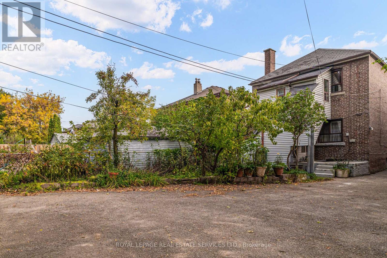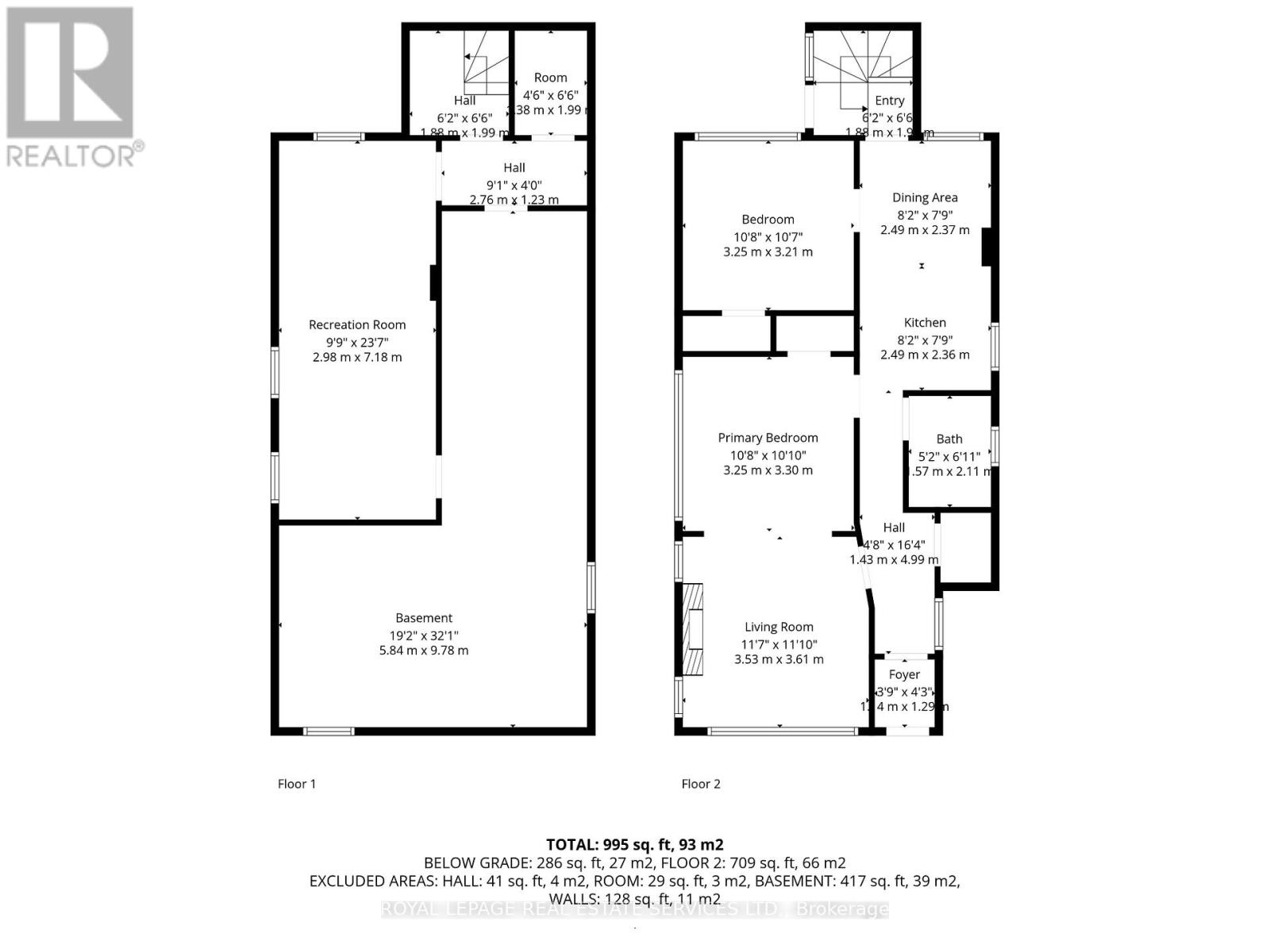492 Jane Street Toronto, Ontario M6S 4A2
$1,399,000
Attention Renovators, Investors, and Multi-Generational Families. Whether you're looking to renovate, invest, or create a multi-generational home, this property is brimming with potential. This purpose-built duplex is a rare find, offering two spacious 2-bedroom units, each with separate front and rear entrances. Separately metered electric, heat, and hot water-ideal for rental income or shared family living. The double garage provides ample parking, and the unfinished basement offers untapped potential for added living space, storage, or future development. Owned by the same family for over 50 years, this solid home is conveniently located in Upper Bloor West Village, just steps to shopping, TTC, schools, and the scenic Humber River trails. Bring your imagination and make it your own! (id:61852)
Open House
This property has open houses!
2:00 pm
Ends at:4:00 pm
Property Details
| MLS® Number | W12466762 |
| Property Type | Multi-family |
| Neigbourhood | Humbercrest |
| Community Name | Runnymede-Bloor West Village |
| EquipmentType | Water Heater |
| ParkingSpaceTotal | 2 |
| RentalEquipmentType | Water Heater |
Building
| BathroomTotal | 2 |
| BedroomsAboveGround | 4 |
| BedroomsTotal | 4 |
| Appliances | Garage Door Opener Remote(s), Dryer, Garage Door Opener, Stove, Two Washers, Refrigerator |
| BasementDevelopment | Unfinished |
| BasementFeatures | Walk Out |
| BasementType | N/a (unfinished) |
| ExteriorFinish | Brick |
| FlooringType | Hardwood |
| HeatingFuel | Natural Gas |
| HeatingType | Forced Air |
| StoriesTotal | 2 |
| SizeInterior | 1500 - 2000 Sqft |
| Type | Duplex |
| UtilityWater | Municipal Water |
Parking
| Detached Garage | |
| Garage |
Land
| Acreage | No |
| Sewer | Sanitary Sewer |
| SizeDepth | 135 Ft |
| SizeFrontage | 25 Ft ,2 In |
| SizeIrregular | 25.2 X 135 Ft |
| SizeTotalText | 25.2 X 135 Ft |
Rooms
| Level | Type | Length | Width | Dimensions |
|---|---|---|---|---|
| Second Level | Den | 2.32 m | 1.16 m | 2.32 m x 1.16 m |
| Second Level | Living Room | 3.62 m | 3.56 m | 3.62 m x 3.56 m |
| Second Level | Bedroom | 3.26 m | 3.26 m | 3.26 m x 3.26 m |
| Second Level | Bedroom | 3.24 m | 3.26 m | 3.24 m x 3.26 m |
| Second Level | Kitchen | 4.73 m | 2.63 m | 4.73 m x 2.63 m |
| Basement | Utility Room | 5.84 m | 9.78 m | 5.84 m x 9.78 m |
| Basement | Recreational, Games Room | 7.18 m | 2.98 m | 7.18 m x 2.98 m |
| Main Level | Living Room | 3.53 m | 3.61 m | 3.53 m x 3.61 m |
| Main Level | Bedroom | 3.25 m | 3.3 m | 3.25 m x 3.3 m |
| Main Level | Bedroom | 3.25 m | 3.21 m | 3.25 m x 3.21 m |
| Main Level | Kitchen | 4.73 m | 2.49 m | 4.73 m x 2.49 m |
Interested?
Contact us for more information
Sharon Leigh Mcguigan
Broker
2320 Bloor Street West
Toronto, Ontario M6S 1P2
