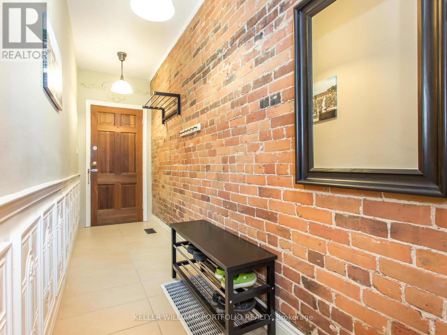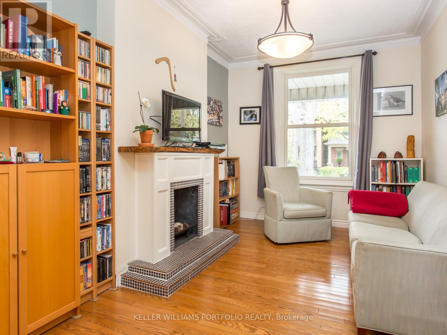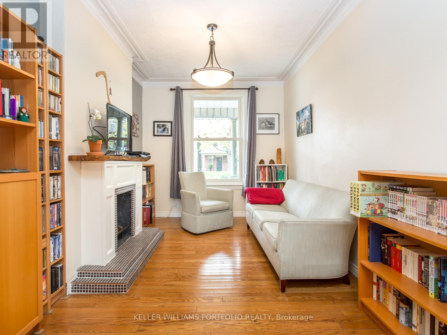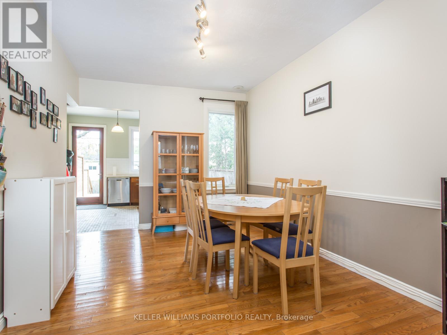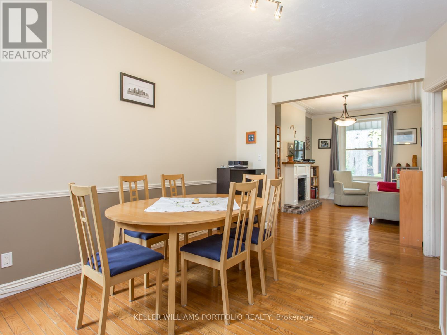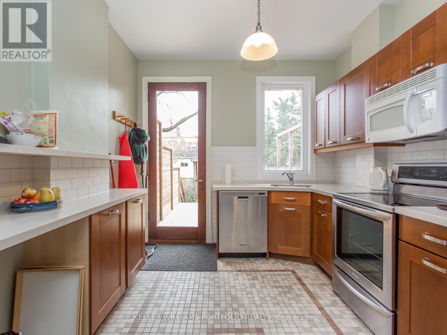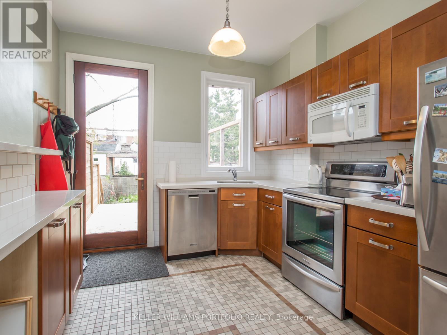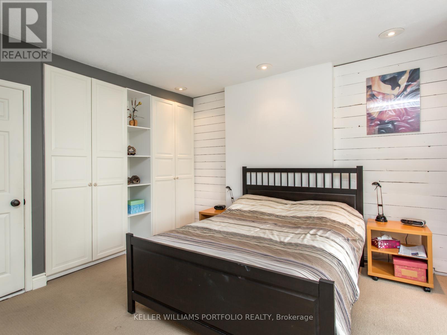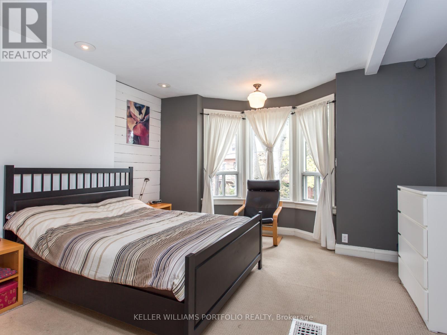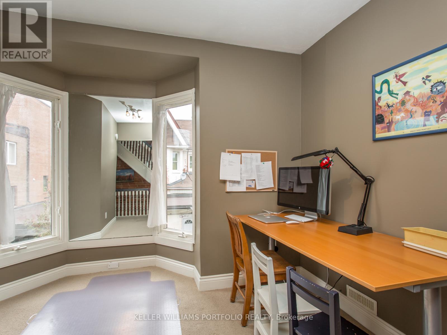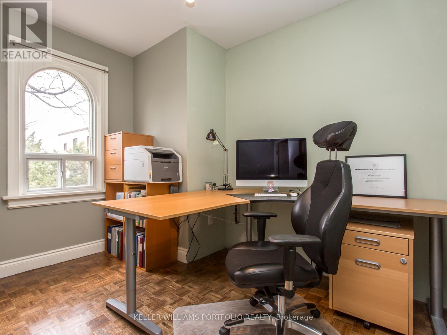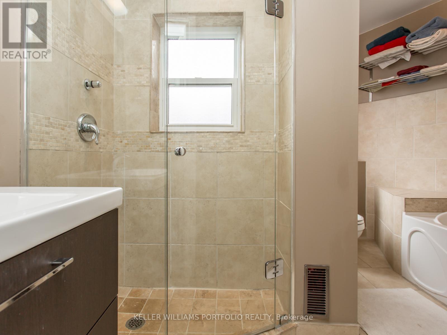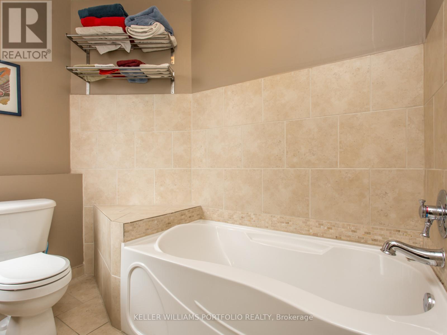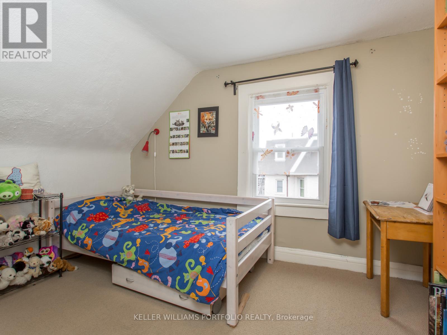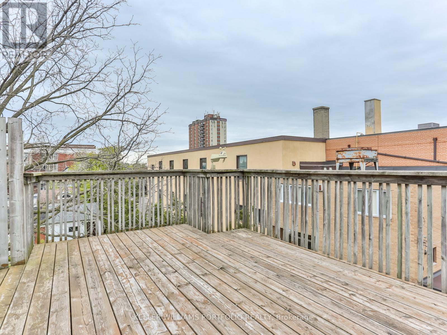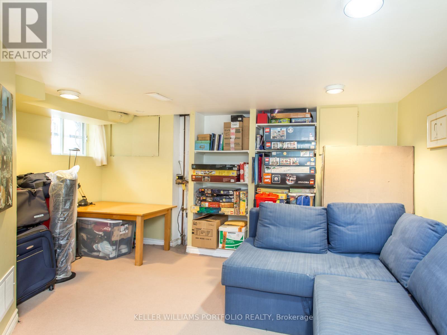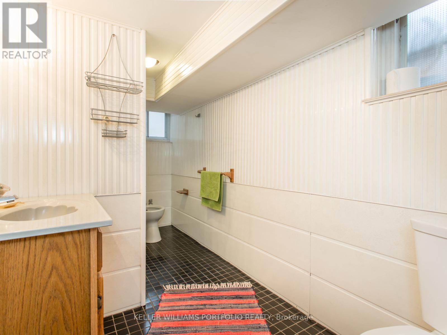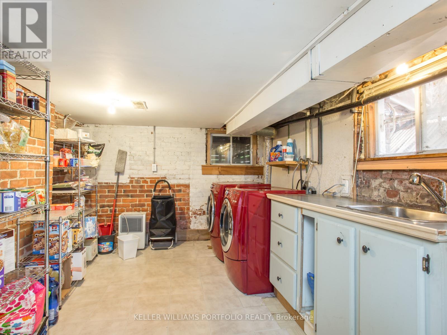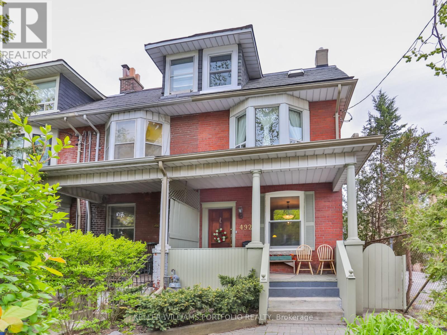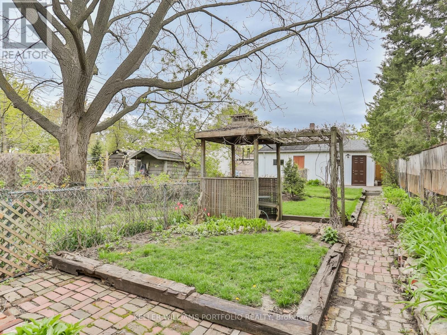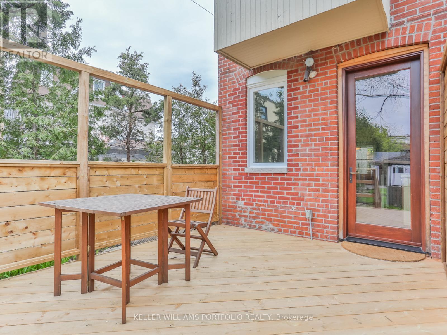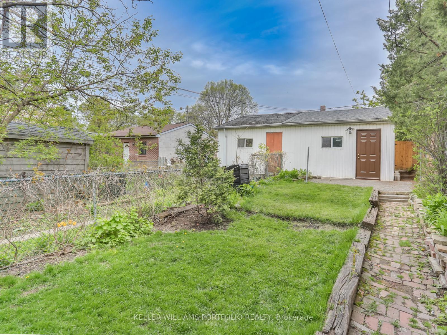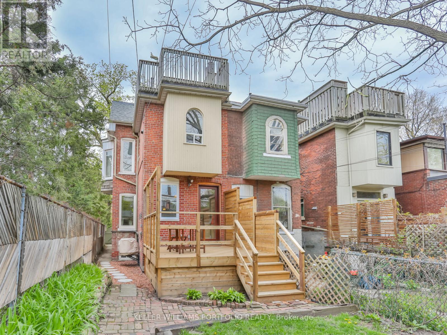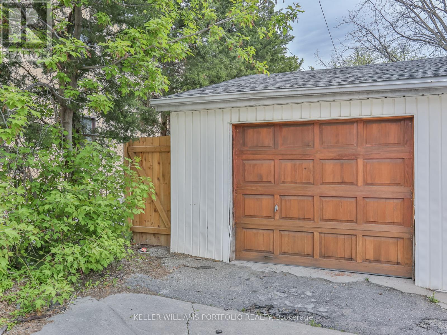492 Gladstone Avenue Toronto, Ontario M6H 3H9
5 Bedroom
2 Bathroom
1500 - 2000 sqft
Central Air Conditioning
Forced Air
$4,200 Monthly
Under A Canopy Of Trees This Gorgeous Vintage Dufferin Grove Residence! Featuring A Wonderful Blend Of Character Details With Upgraded Building Components, Exposed Brick Walls, High Ceilings, Original Moldings Married With A Contemporary Vibe Incl Reno'd Main Floor Kitchen And Luxe Spa Washroom! 3 Bedrooms With 2 Den/Offices. Large Backyard Oasis. Top Floor W/O To Sun Deck. Subway Station, Parks, Mall Around The Corner. Must See! (id:61852)
Property Details
| MLS® Number | C12440270 |
| Property Type | Single Family |
| Neigbourhood | Dufferin Grove |
| Community Name | Dufferin Grove |
| EquipmentType | Water Heater |
| Features | Lane |
| ParkingSpaceTotal | 1 |
| RentalEquipmentType | Water Heater |
Building
| BathroomTotal | 2 |
| BedroomsAboveGround | 3 |
| BedroomsBelowGround | 2 |
| BedroomsTotal | 5 |
| Appliances | Dishwasher, Dryer, Microwave, Stove, Washer, Refrigerator |
| BasementDevelopment | Finished |
| BasementType | N/a (finished) |
| ConstructionStyleAttachment | Attached |
| CoolingType | Central Air Conditioning |
| ExteriorFinish | Brick |
| FlooringType | Carpeted |
| FoundationType | Unknown |
| HeatingFuel | Natural Gas |
| HeatingType | Forced Air |
| StoriesTotal | 3 |
| SizeInterior | 1500 - 2000 Sqft |
| Type | Row / Townhouse |
| UtilityWater | Municipal Water |
Parking
| Detached Garage | |
| Garage |
Land
| Acreage | No |
| Sewer | Sanitary Sewer |
Rooms
| Level | Type | Length | Width | Dimensions |
|---|---|---|---|---|
| Second Level | Bedroom | 3.72 m | 3.98 m | 3.72 m x 3.98 m |
| Second Level | Den | 2.5 m | 3 m | 2.5 m x 3 m |
| Second Level | Office | 3.11 m | 2.9 m | 3.11 m x 2.9 m |
| Third Level | Bedroom 2 | 3.36 m | 2.7 m | 3.36 m x 2.7 m |
| Third Level | Bedroom 3 | 3.1 m | 3.46 m | 3.1 m x 3.46 m |
| Lower Level | Recreational, Games Room | 4.54 m | 3.93 m | 4.54 m x 3.93 m |
| Main Level | Living Room | 4 m | 2.87 m | 4 m x 2.87 m |
| Main Level | Dining Room | 4.28 m | 3.18 m | 4.28 m x 3.18 m |
| Main Level | Kitchen | 3.3 m | 2.96 m | 3.3 m x 2.96 m |
Interested?
Contact us for more information
Sabine El Ghali
Broker
Keller Williams Portfolio Realty
3284 Yonge Street #100
Toronto, Ontario M4N 3M7
3284 Yonge Street #100
Toronto, Ontario M4N 3M7
