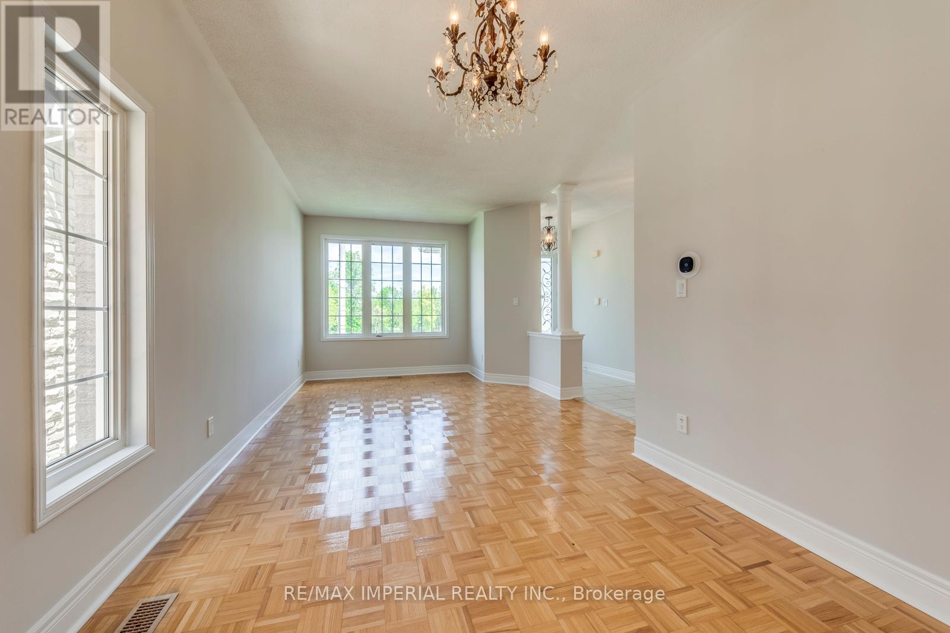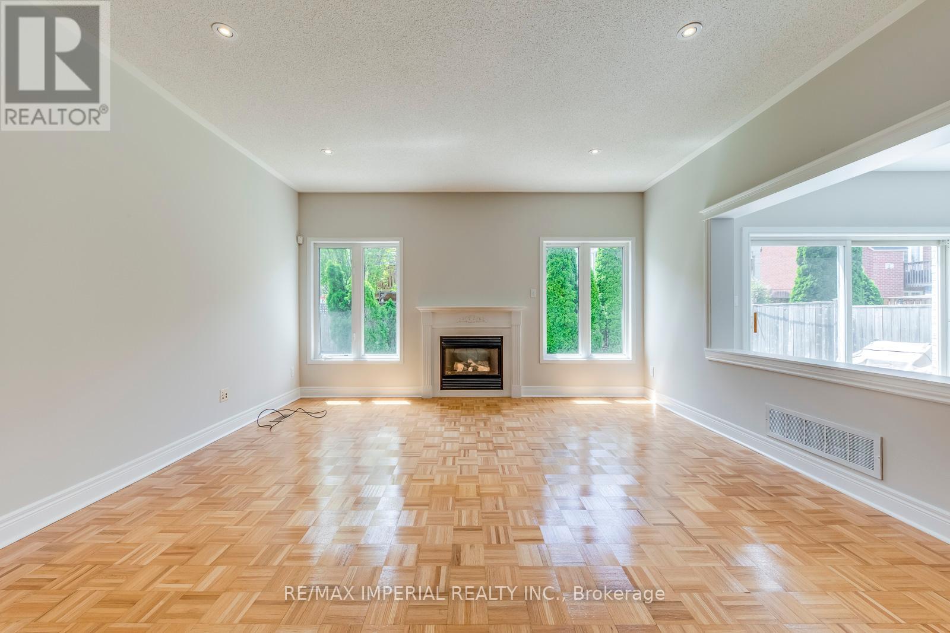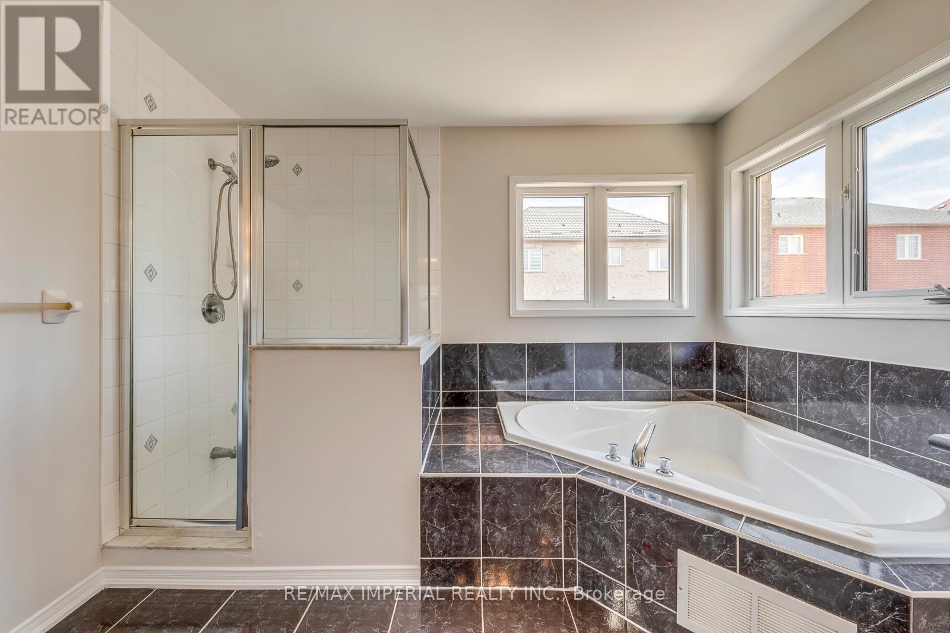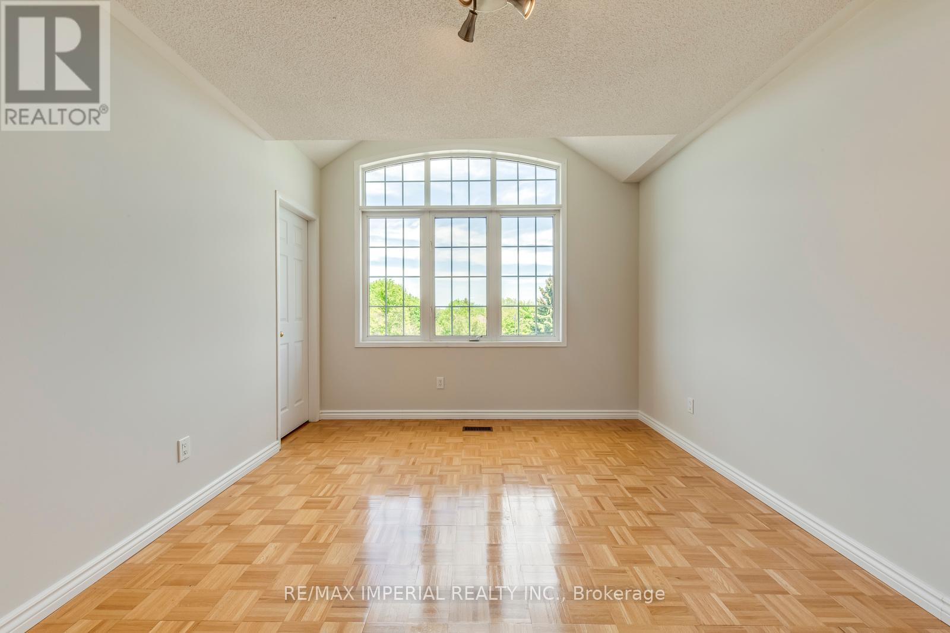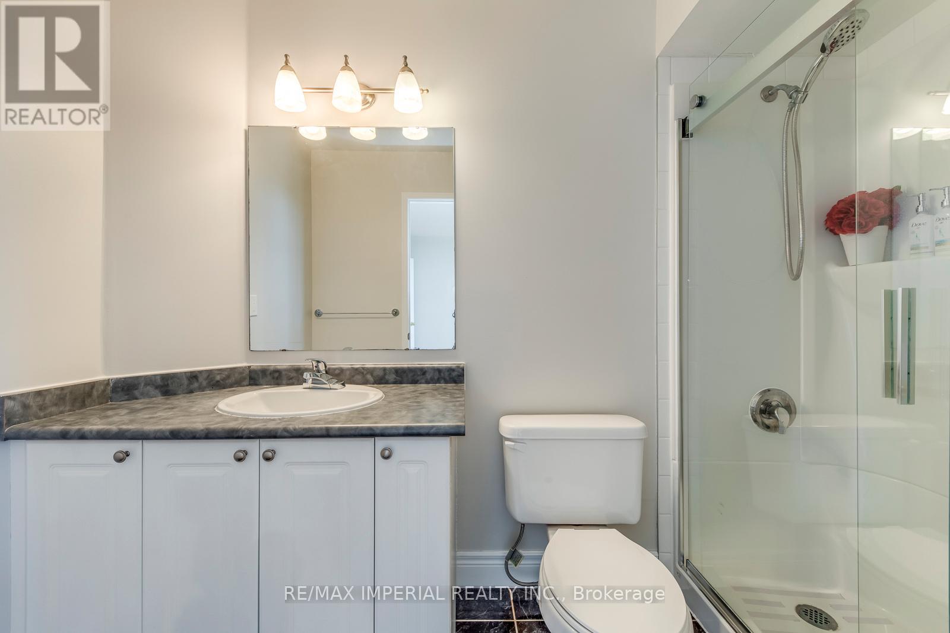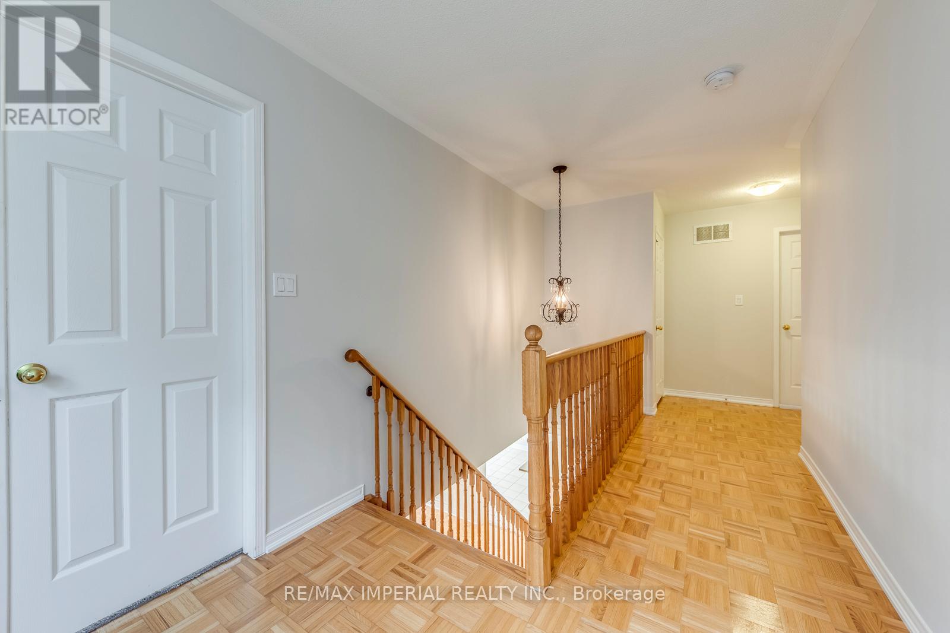4916 Huron Heights Drive Mississauga, Ontario L4Z 4H8
$4,600 Monthly
Prestigious Huron Heights Community** Quite Neighborhood By City Heart** East Facing To Park, Close toTransit & School**Mins. To Library, Plaza & Square One*, Easy Access To Hwy 403, 401 & QEW; BeautifulPrivate Backyard, Hardwood Parquet Floor, 4 Bedrooms W/ 2 Ensuite, Bright & Clean, Approx 2900Sf. Fresh painting, New potlight in the kichen and family room. (id:61852)
Property Details
| MLS® Number | W12189846 |
| Property Type | Single Family |
| Neigbourhood | Hurontario |
| Community Name | Hurontario |
| ParkingSpaceTotal | 4 |
Building
| BathroomTotal | 4 |
| BedroomsAboveGround | 4 |
| BedroomsTotal | 4 |
| Age | 16 To 30 Years |
| Appliances | Dishwasher, Dryer, Water Heater, Jacuzzi, Stove, Washer, Refrigerator |
| BasementDevelopment | Partially Finished |
| BasementType | N/a (partially Finished) |
| ConstructionStyleAttachment | Detached |
| CoolingType | Central Air Conditioning |
| ExteriorFinish | Brick, Stone |
| FireplacePresent | Yes |
| FlooringType | Carpeted, Parquet, Ceramic |
| FoundationType | Concrete |
| HalfBathTotal | 1 |
| HeatingFuel | Natural Gas |
| HeatingType | Forced Air |
| StoriesTotal | 2 |
| SizeInterior | 2500 - 3000 Sqft |
| Type | House |
| UtilityWater | Municipal Water |
Parking
| Garage |
Land
| Acreage | No |
| Sewer | Sanitary Sewer |
| SizeDepth | 89 Ft ,1 In |
| SizeFrontage | 45 Ft ,3 In |
| SizeIrregular | 45.3 X 89.1 Ft |
| SizeTotalText | 45.3 X 89.1 Ft |
Rooms
| Level | Type | Length | Width | Dimensions |
|---|---|---|---|---|
| Second Level | Primary Bedroom | 4.63 m | 5.79 m | 4.63 m x 5.79 m |
| Second Level | Bedroom 2 | 3.35 m | 4.2 m | 3.35 m x 4.2 m |
| Second Level | Bedroom 3 | 4.57 m | 3.35 m | 4.57 m x 3.35 m |
| Second Level | Bedroom 4 | 4.27 m | 3.47 m | 4.27 m x 3.47 m |
| Basement | Recreational, Games Room | 4.27 m | 3.89 m | 4.27 m x 3.89 m |
| Main Level | Living Room | 6.09 m | 3.35 m | 6.09 m x 3.35 m |
| Main Level | Dining Room | 6.09 m | 3.35 m | 6.09 m x 3.35 m |
| Main Level | Kitchen | 3.66 m | 3.68 m | 3.66 m x 3.68 m |
| Main Level | Eating Area | 3.35 m | 3.65 m | 3.35 m x 3.65 m |
| Main Level | Family Room | 5.47 m | 4.6 m | 5.47 m x 4.6 m |
Interested?
Contact us for more information
Joe Wang
Broker
716 Gordon Baker Road, Suite 108
North York, Ontario M2H 3B4




