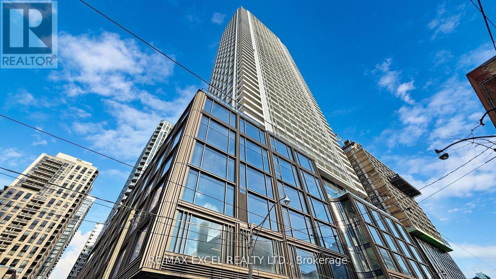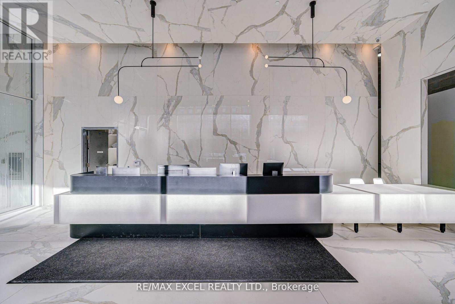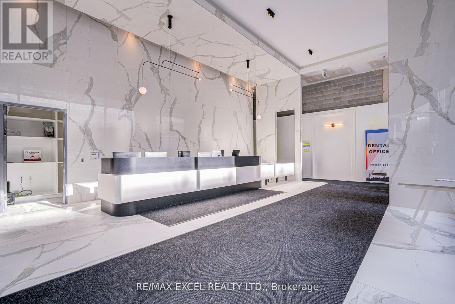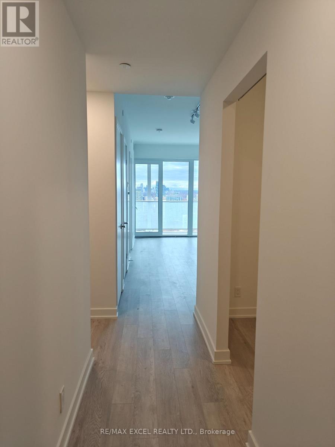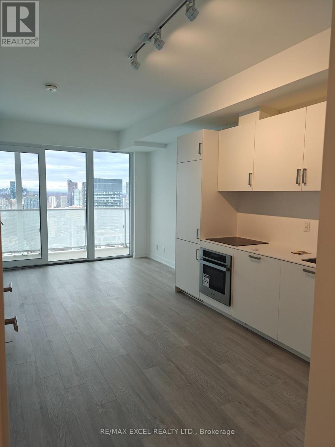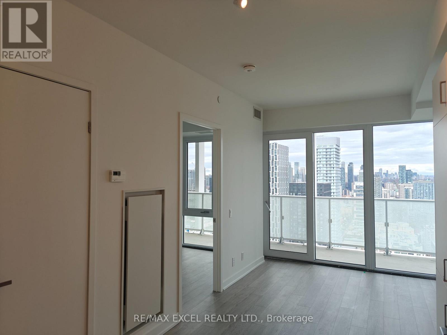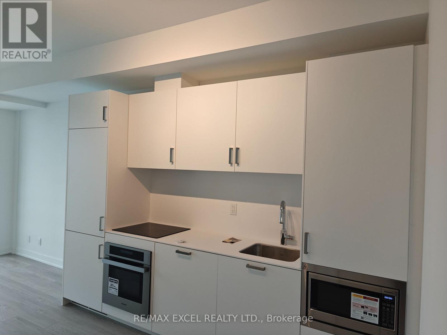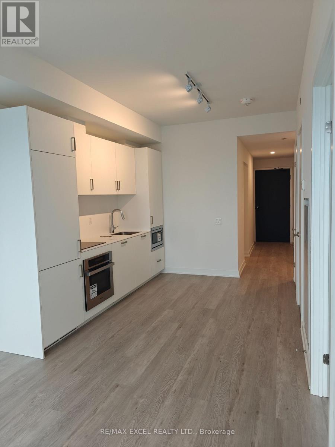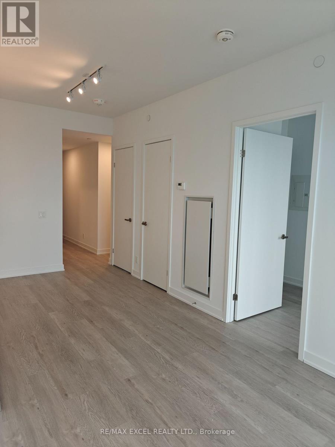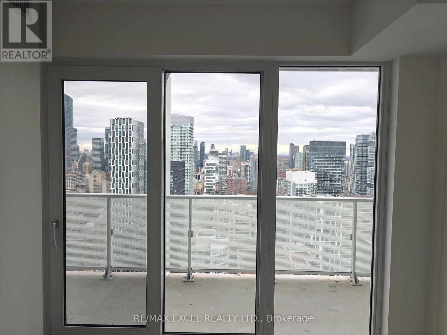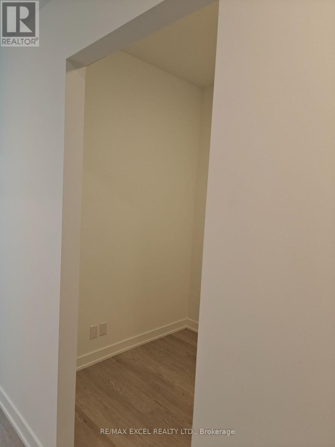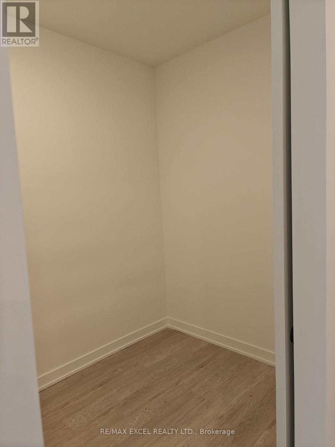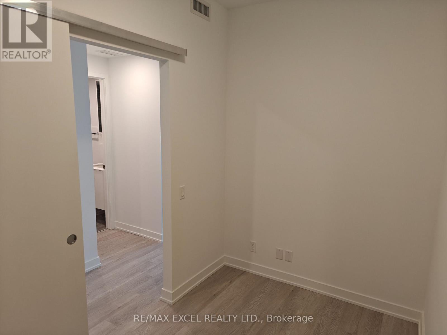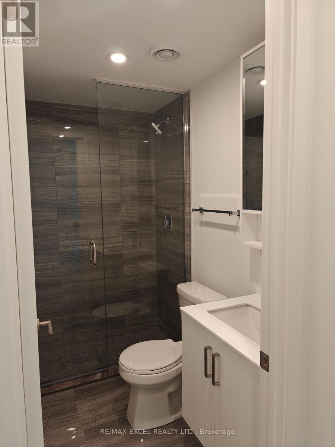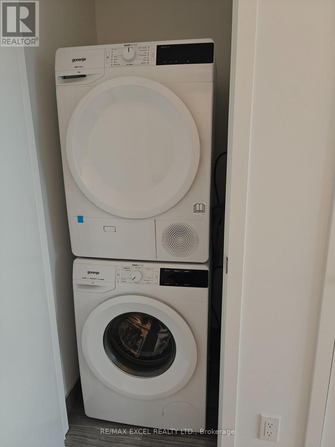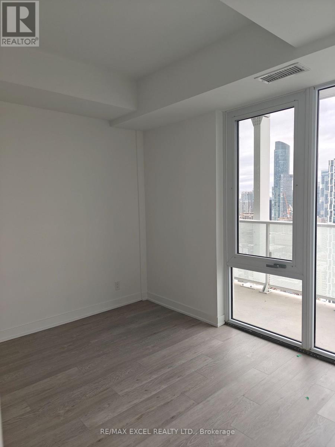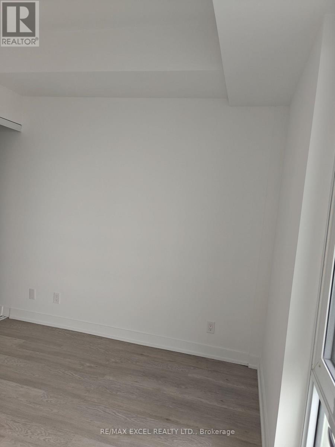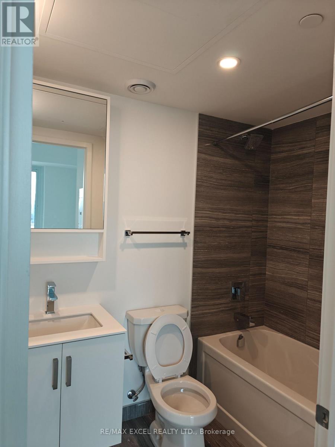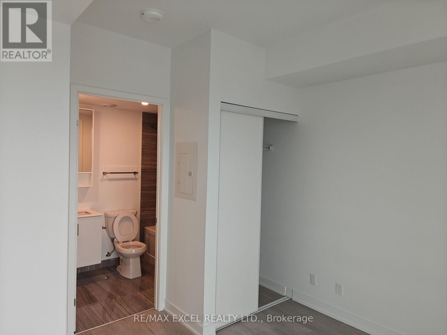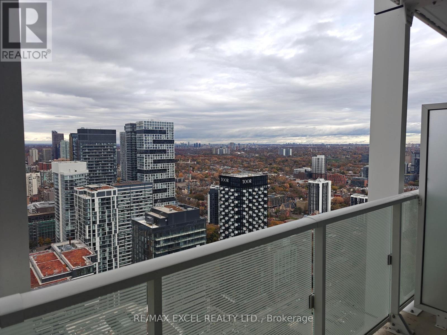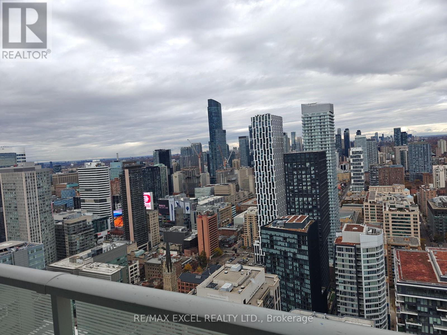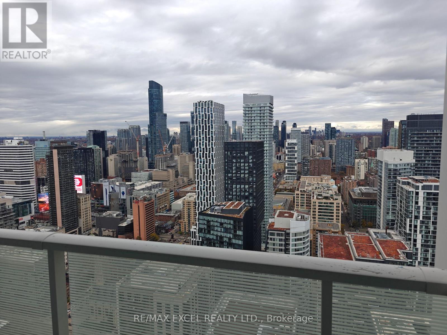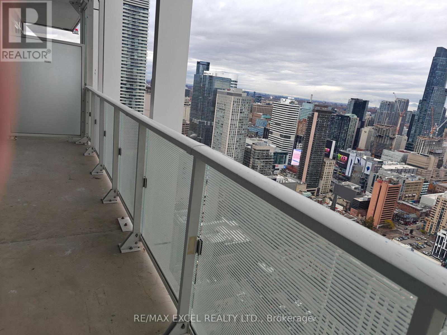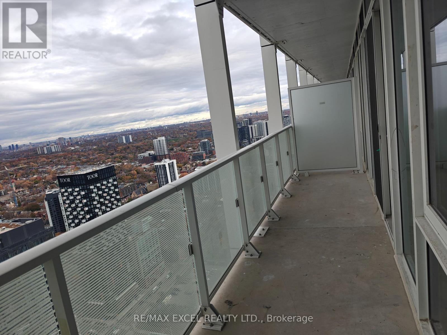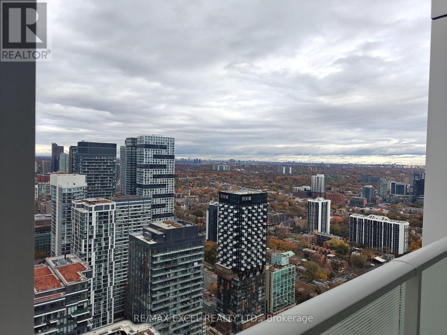4912 - 88 Queen Street E Toronto, Ontario M5C 0B6
$2,300 Monthly
Never Lived In Brand New Luxury Condo 1+1 Unit. High Floor With Stunning North Unobstructed View. Immerge Yourself Into The Bright And Spacious Open Concept Kitchen & Living/Dining Area. Large Den Can Be Used With Various Purpose Such As Office, Second Bedroom, Nursery Room Etc... Combined With The Two Full Bathrooms Makes This Unit Even More Practically Functional! Come And Experience Downtown Living At The Superb Location Of Church & Queen, Just Steps Away From George Brown College, TMU (Toronto Metropolitan University), And The University Of Toronto. Everything You Need Is Right At Your Doorstep - Fine Dining, Trendy Bars, Cozy Cafes, Subway Access, Hospital And Endless Shopping Options With Only A Short Walk To Eaton Centre and Yonge-Dundas Square. (id:61852)
Property Details
| MLS® Number | C12549884 |
| Property Type | Single Family |
| Neigbourhood | Toronto—Danforth |
| Community Name | Church-Yonge Corridor |
| AmenitiesNearBy | Public Transit |
| CommunityFeatures | Pets Allowed With Restrictions |
| Features | Balcony, Carpet Free, In Suite Laundry |
Building
| BathroomTotal | 2 |
| BedroomsAboveGround | 1 |
| BedroomsBelowGround | 1 |
| BedroomsTotal | 2 |
| Age | New Building |
| Amenities | Security/concierge |
| Appliances | Dishwasher, Dryer, Stove, Washer, Refrigerator |
| BasementType | None |
| CoolingType | Central Air Conditioning |
| ExteriorFinish | Concrete |
| HeatingFuel | Natural Gas |
| HeatingType | Forced Air |
| SizeInterior | 600 - 699 Sqft |
| Type | Apartment |
Parking
| Underground | |
| Garage |
Land
| Acreage | No |
| LandAmenities | Public Transit |
Rooms
| Level | Type | Length | Width | Dimensions |
|---|---|---|---|---|
| Flat | Living Room | 19 m | 9.11 m | 19 m x 9.11 m |
| Flat | Kitchen | 19 m | 9.11 m | 19 m x 9.11 m |
| Flat | Primary Bedroom | 10 m | 9 m | 10 m x 9 m |
| Flat | Den | 10 m | 6 m | 10 m x 6 m |
Interested?
Contact us for more information
Karven Wu
Broker
50 Acadia Ave Suite 120
Markham, Ontario L3R 0B3
