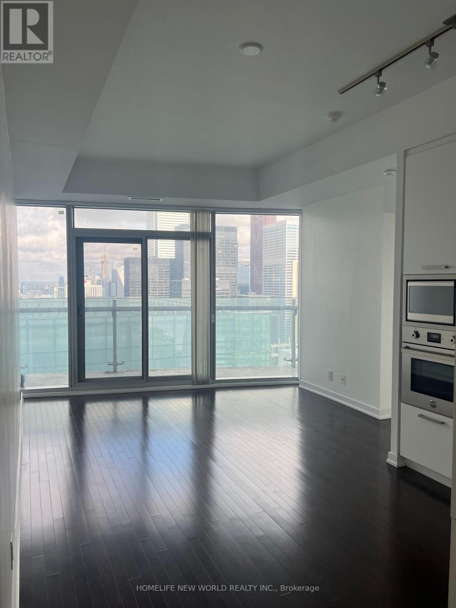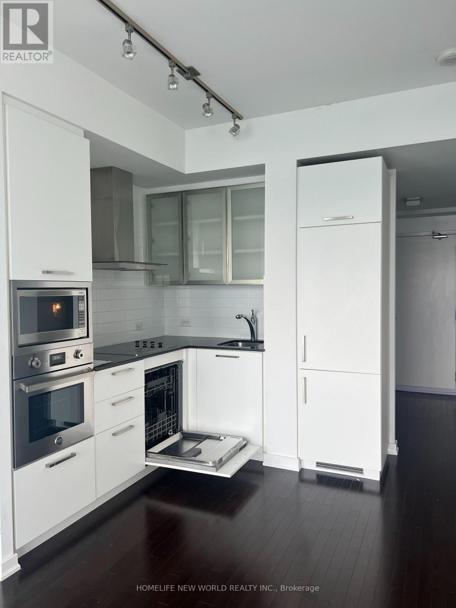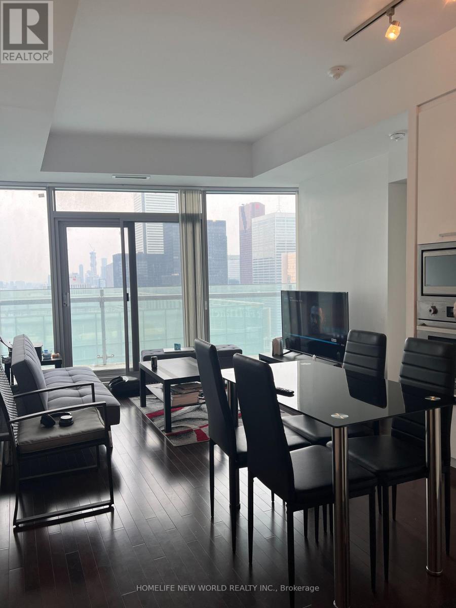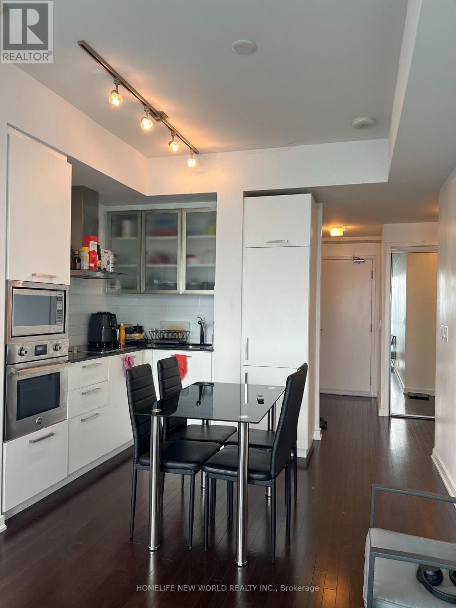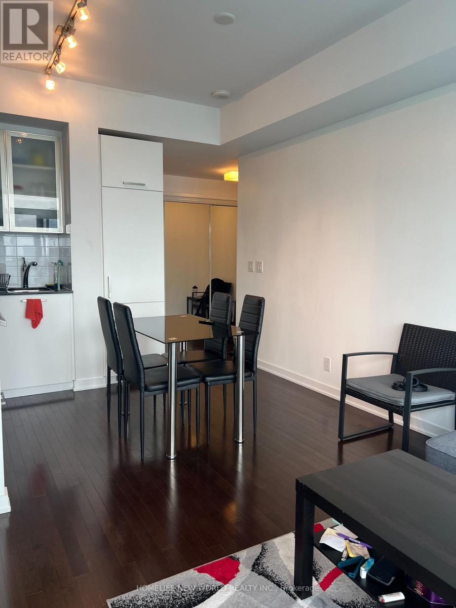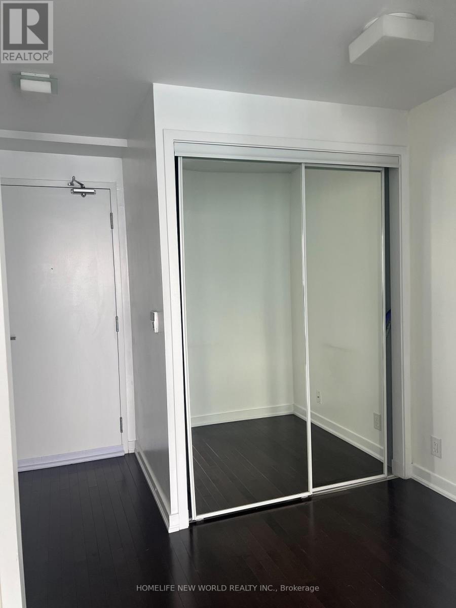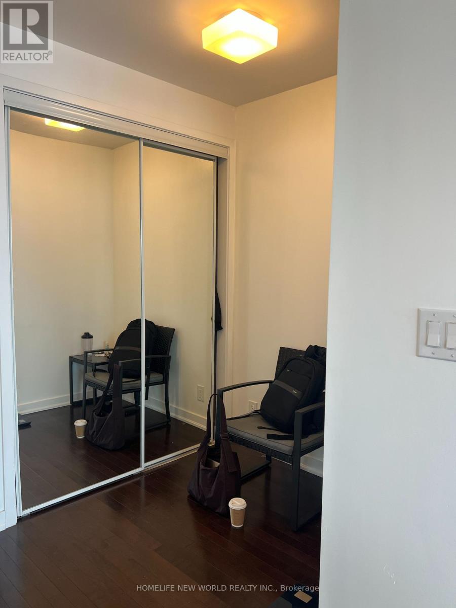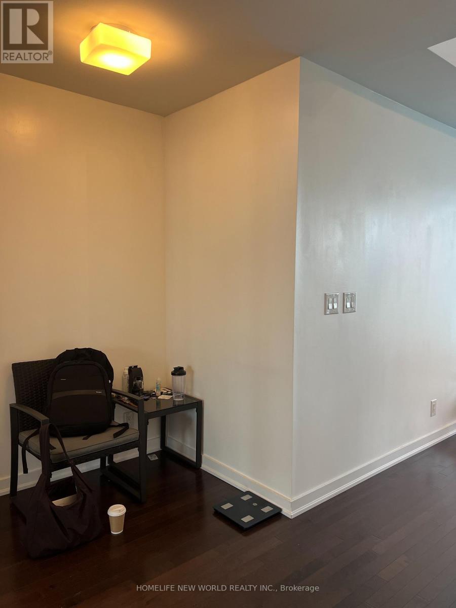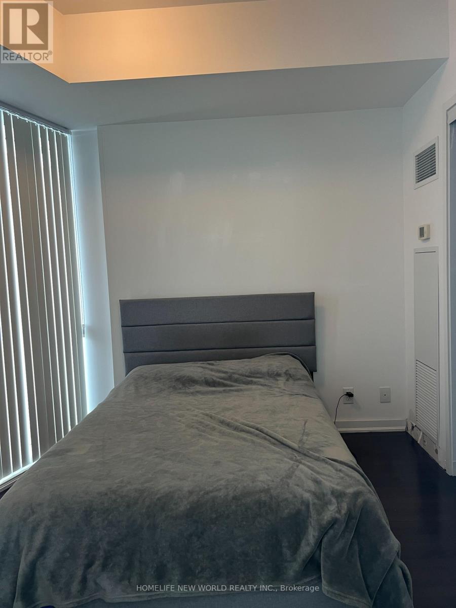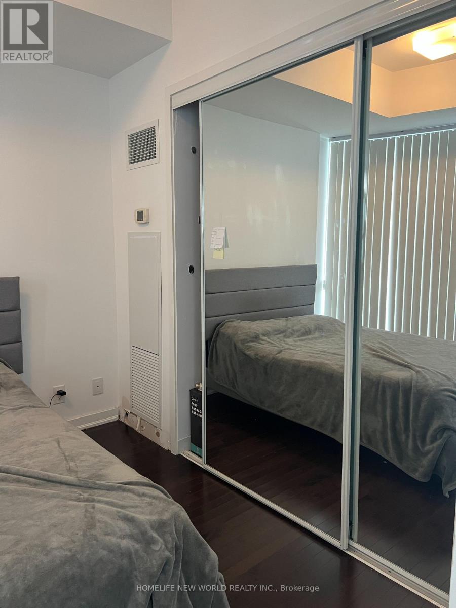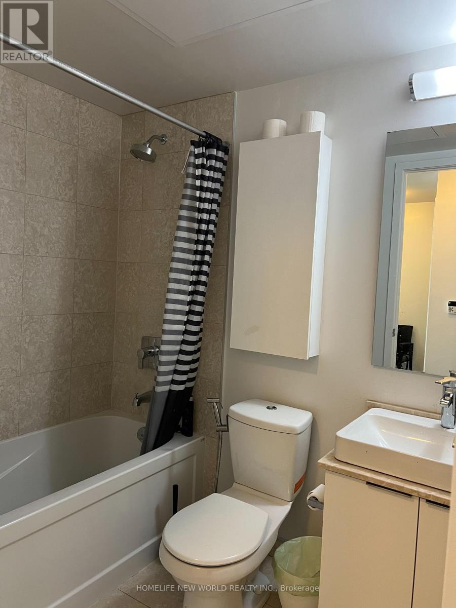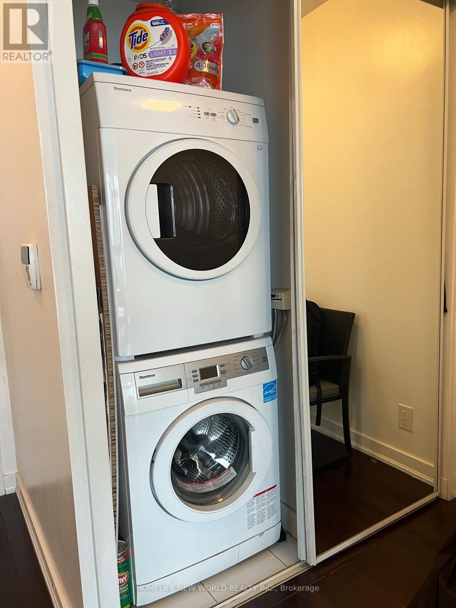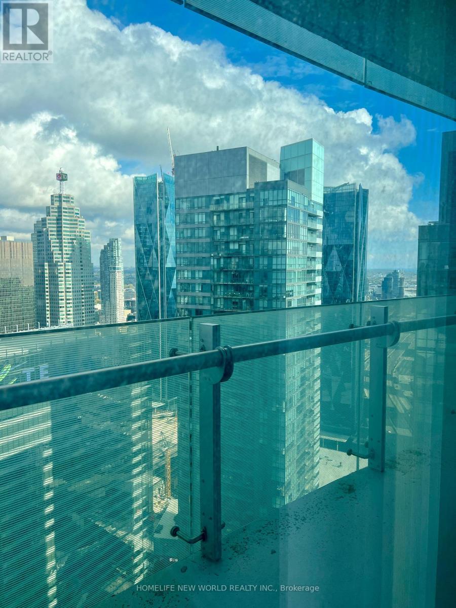4910 - 14 York Street Toronto, Ontario M5J 0B1
1 Bedroom
1 Bathroom
500 - 599 sqft
Fireplace
Indoor Pool
Central Air Conditioning
Forced Air
Waterfront
$499,800Maintenance, Insurance, Heat, Water, Parking
$588.35 Monthly
Maintenance, Insurance, Heat, Water, Parking
$588.35 MonthlyGreat Home and Investment Opportunity at ICE 2 Condos in the heart of Downtown Toronto! Spacious Living Areas with an Open Concept. Balcony Overlooks the Beautiful City-Scape from the 49th Floor. Building Equipped with Fitness Equipment and Indoor Pool. Secure Underground Parking Spot and Locker Included in the Sale. Walking distance from TTC, Union Station, CN Tower and Rogers Centre. Located Minutes away from Eaton Centre, Yorkvill, restaurants and Harbourfront. Book a Showing Today! (id:61852)
Property Details
| MLS® Number | C12479341 |
| Property Type | Single Family |
| Neigbourhood | Spadina—Fort York |
| Community Name | Waterfront Communities C1 |
| AmenitiesNearBy | Public Transit, Park |
| CommunityFeatures | Pets Allowed With Restrictions, Community Centre |
| Features | Elevator, Balcony, Carpet Free |
| ParkingSpaceTotal | 1 |
| PoolType | Indoor Pool |
| ViewType | City View |
| WaterFrontType | Waterfront |
Building
| BathroomTotal | 1 |
| BedroomsAboveGround | 1 |
| BedroomsTotal | 1 |
| Age | 6 To 10 Years |
| Amenities | Exercise Centre, Party Room, Security/concierge, Storage - Locker |
| BasementType | None |
| CoolingType | Central Air Conditioning |
| ExteriorFinish | Concrete |
| FireProtection | Monitored Alarm |
| FireplacePresent | Yes |
| FlooringType | Hardwood |
| HeatingFuel | Natural Gas |
| HeatingType | Forced Air |
| SizeInterior | 500 - 599 Sqft |
| Type | Apartment |
Parking
| Underground | |
| Garage |
Land
| Acreage | No |
| LandAmenities | Public Transit, Park |
Rooms
| Level | Type | Length | Width | Dimensions |
|---|---|---|---|---|
| Flat | Living Room | 3.41 m | 5.24 m | 3.41 m x 5.24 m |
| Flat | Dining Room | 3.41 m | 5.24 m | 3.41 m x 5.24 m |
| Flat | Kitchen | 3.41 m | 5.24 m | 3.41 m x 5.24 m |
| Flat | Bedroom | 2.75 m | 2.88 m | 2.75 m x 2.88 m |
| Flat | Den | 2.8 m | 1.63 m | 2.8 m x 1.63 m |
Interested?
Contact us for more information
Amber Li
Salesperson
Homelife New World Realty Inc.
201 Consumers Rd., Ste. 205
Toronto, Ontario M2J 4G8
201 Consumers Rd., Ste. 205
Toronto, Ontario M2J 4G8
