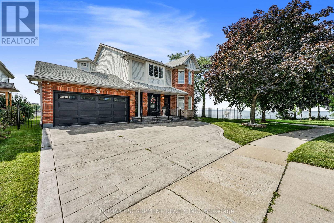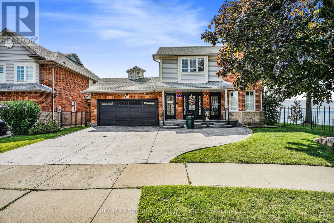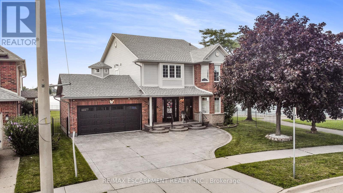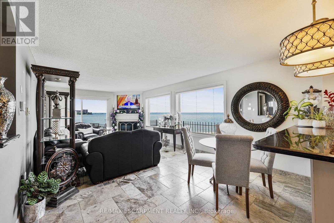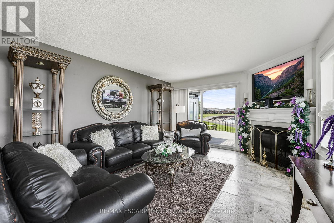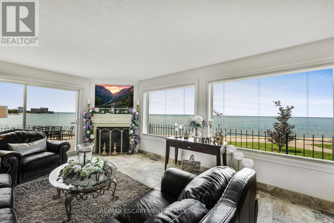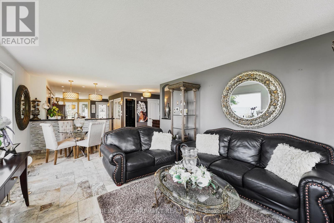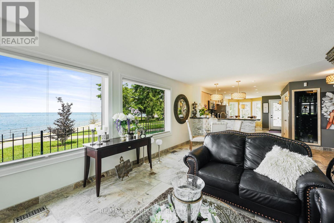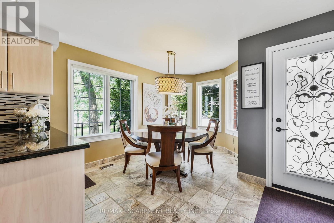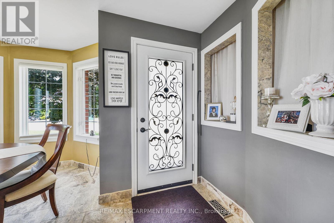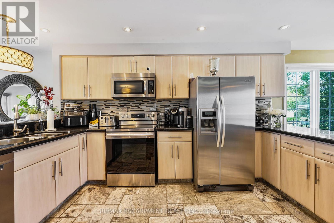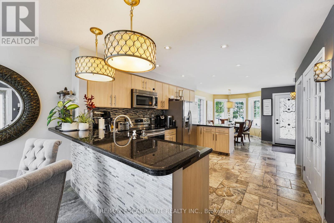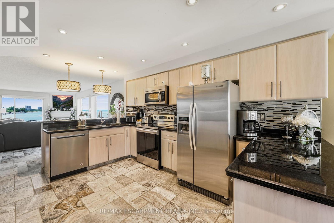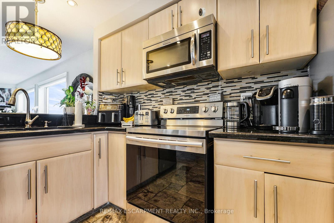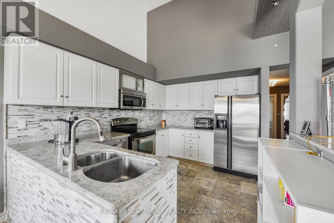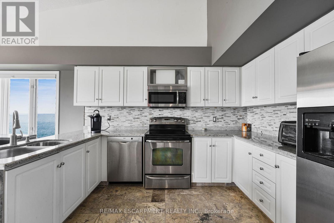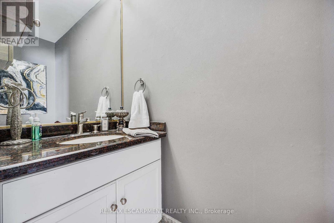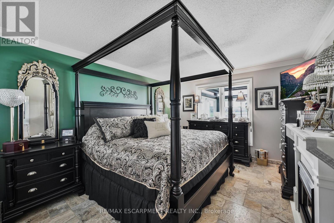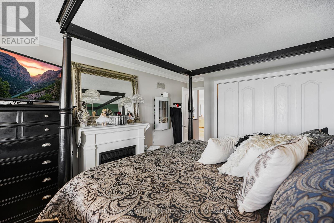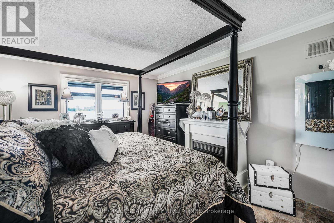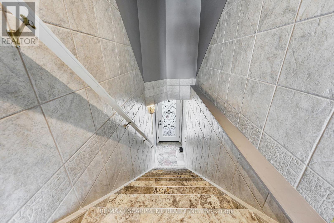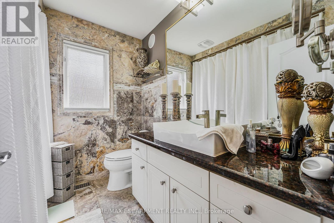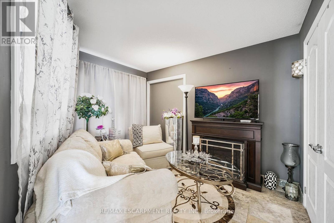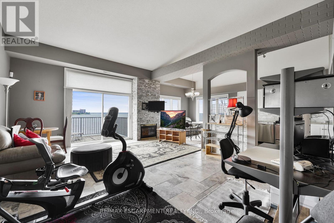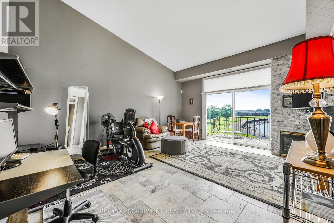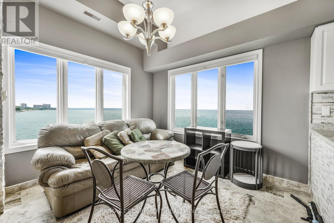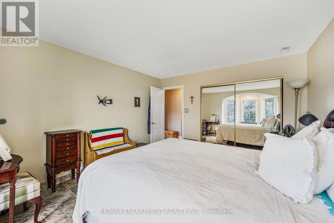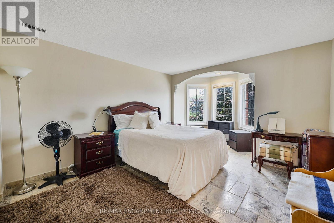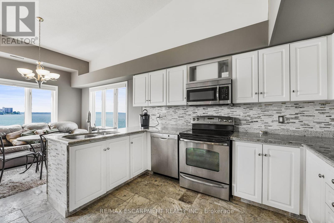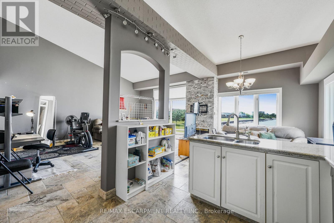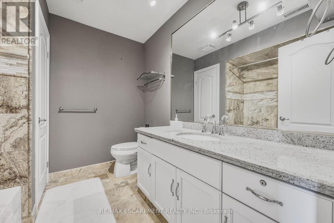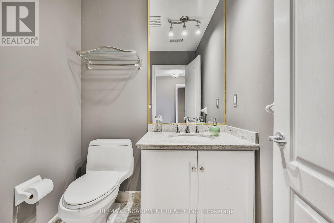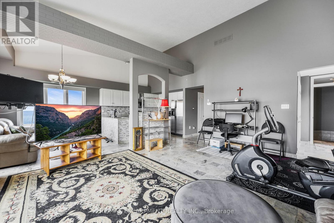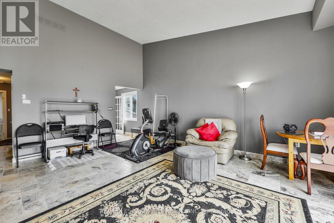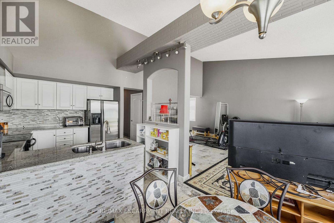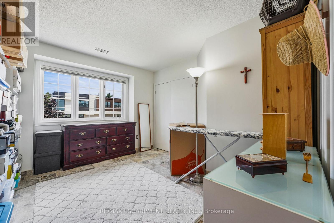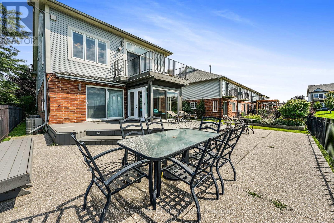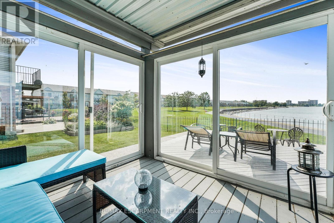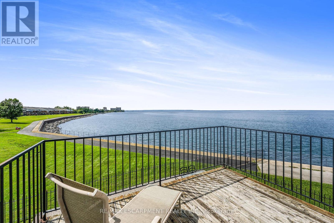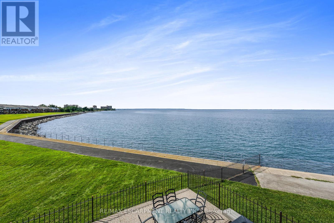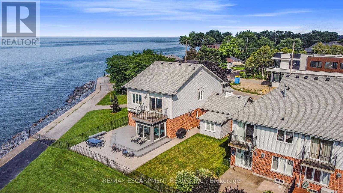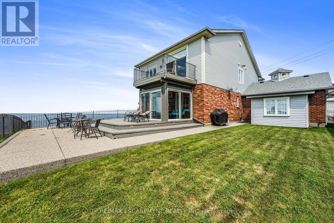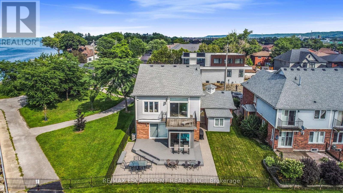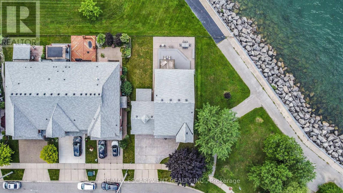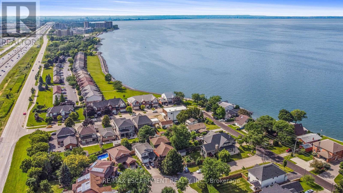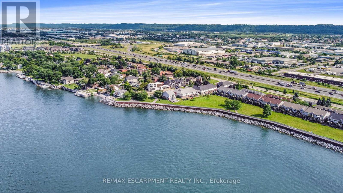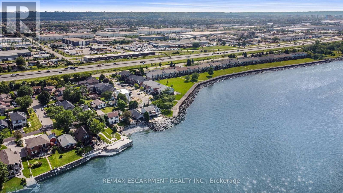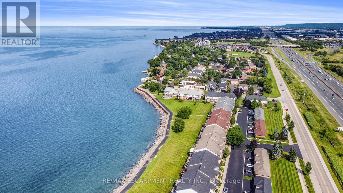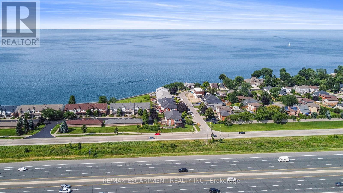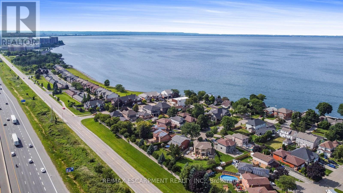491-493 Dewitt Road Hamilton, Ontario L8E 5W8
$1,649,999
Welcome to 491-493 Dewitt Rd a truly one-of-a-kind waterfront residence in Stoney Creeks sought-after lakefront community. This luxury home features a main-level layout ideal for daily living and a fully equipped second-floor apartment perfect for extended family, guests, or rental income. With 4 bedrooms, 4 bathrooms, 2 kitchens, 2 laundry rooms, and spacious open-concept living areas, each level offers a walkout patio or balcony with stunning lake views. Set along a prime stretch of Lake Ontario shoreline, enjoy breathtaking sunrises and sunsets. Live in it as a grand single-family home or maintain two self-contained units - the possibilities are endless. Located minutes from parks, marinas, vineyards, trails, the GO Station, and the QEW. (id:61852)
Property Details
| MLS® Number | X12264576 |
| Property Type | Single Family |
| Community Name | Stoney Creek |
| Easement | Unknown |
| EquipmentType | Water Heater |
| ParkingSpaceTotal | 5 |
| RentalEquipmentType | Water Heater |
| ViewType | Lake View, View Of Water, Direct Water View |
| WaterFrontType | Waterfront |
Building
| BathroomTotal | 4 |
| BedroomsAboveGround | 4 |
| BedroomsTotal | 4 |
| Age | 16 To 30 Years |
| Amenities | Fireplace(s) |
| Appliances | Garage Door Opener Remote(s), Water Heater, Dishwasher, Dryer, Microwave, Stove, Washer, Wine Fridge, Refrigerator |
| BasementDevelopment | Partially Finished |
| BasementType | Full (partially Finished) |
| ConstructionStyleAttachment | Detached |
| CoolingType | Central Air Conditioning |
| ExteriorFinish | Stone, Vinyl Siding |
| FireplacePresent | Yes |
| FireplaceTotal | 2 |
| FoundationType | Poured Concrete |
| HalfBathTotal | 2 |
| HeatingFuel | Natural Gas |
| HeatingType | Forced Air |
| StoriesTotal | 2 |
| SizeInterior | 2500 - 3000 Sqft |
| Type | House |
| UtilityWater | Municipal Water |
Parking
| Attached Garage | |
| Garage |
Land
| AccessType | Public Road, Marina Docking |
| Acreage | No |
| Sewer | Sanitary Sewer |
| SizeDepth | 101 Ft ,8 In |
| SizeFrontage | 52 Ft ,4 In |
| SizeIrregular | 52.4 X 101.7 Ft |
| SizeTotalText | 52.4 X 101.7 Ft|under 1/2 Acre |
Rooms
| Level | Type | Length | Width | Dimensions |
|---|---|---|---|---|
| Second Level | Kitchen | 3.56 m | 2.87 m | 3.56 m x 2.87 m |
| Second Level | Dining Room | 3.15 m | 3.07 m | 3.15 m x 3.07 m |
| Second Level | Laundry Room | 2.16 m | 1.63 m | 2.16 m x 1.63 m |
| Second Level | Bathroom | Measurements not available | ||
| Second Level | Primary Bedroom | 5.21 m | 3.68 m | 5.21 m x 3.68 m |
| Second Level | Bedroom | 4.22 m | 3.28 m | 4.22 m x 3.28 m |
| Second Level | Bathroom | Measurements not available | ||
| Second Level | Living Room | 5.82 m | 4.83 m | 5.82 m x 4.83 m |
| Main Level | Dining Room | 3.48 m | 3.86 m | 3.48 m x 3.86 m |
| Main Level | Kitchen | 4.24 m | 3.99 m | 4.24 m x 3.99 m |
| Main Level | Eating Area | 1.85 m | 3.99 m | 1.85 m x 3.99 m |
| Main Level | Living Room | 5.28 m | 3.91 m | 5.28 m x 3.91 m |
| Main Level | Primary Bedroom | 4.93 m | 3.51 m | 4.93 m x 3.51 m |
| Main Level | Bathroom | Measurements not available | ||
| Main Level | Bathroom | Measurements not available | ||
| Main Level | Laundry Room | 0.94 m | 1.96 m | 0.94 m x 1.96 m |
| Main Level | Bedroom | 3.33 m | 2.87 m | 3.33 m x 2.87 m |
https://www.realtor.ca/real-estate/28562891/491-493-dewitt-road-hamilton-stoney-creek-stoney-creek
Interested?
Contact us for more information
Sarah Amina Khan
Broker
860 Queenston Rd #4b
Hamilton, Ontario L8G 4A8
