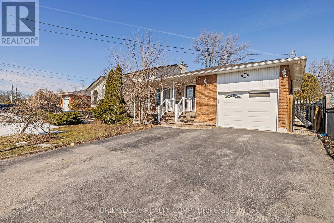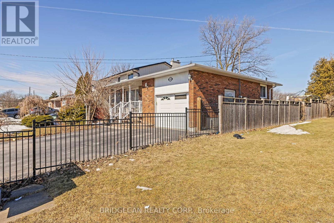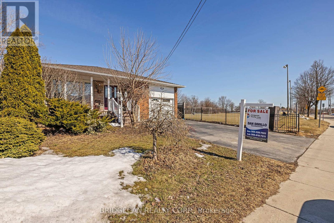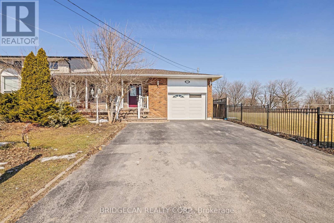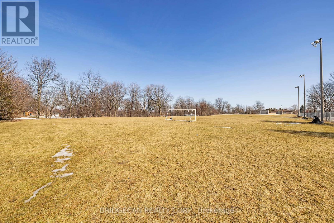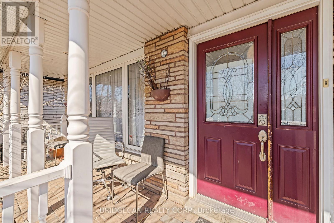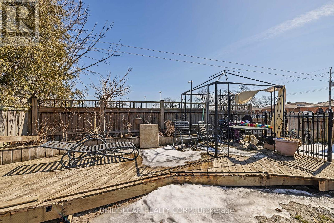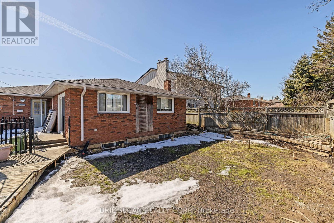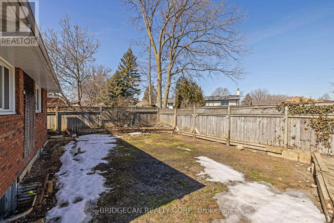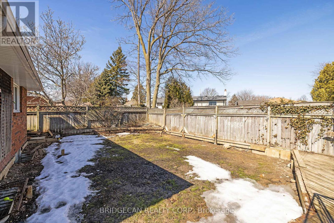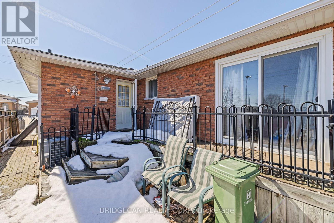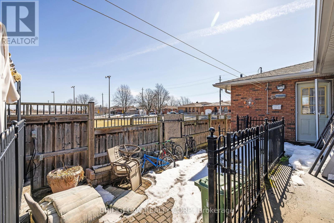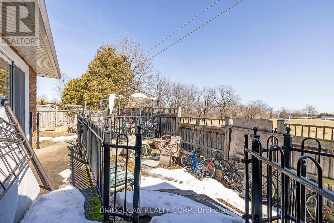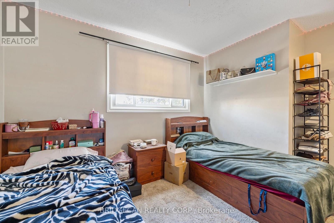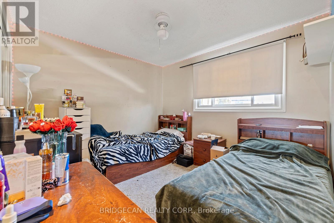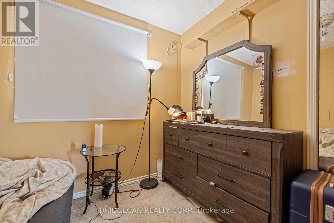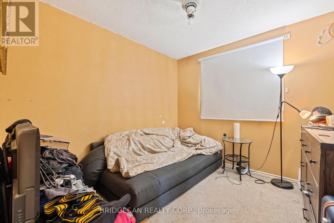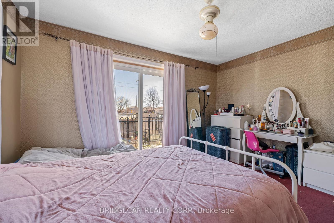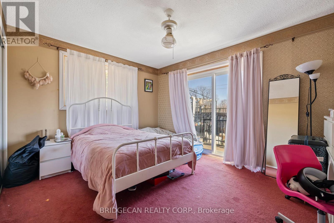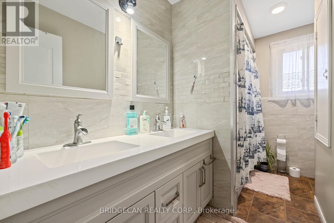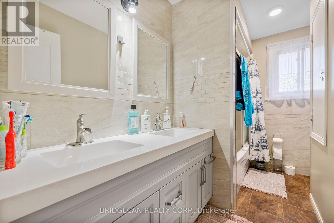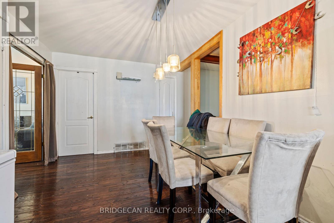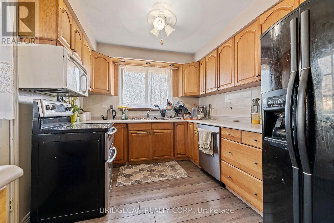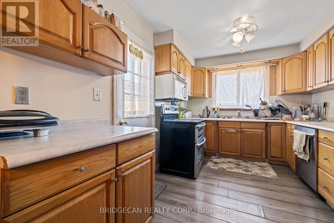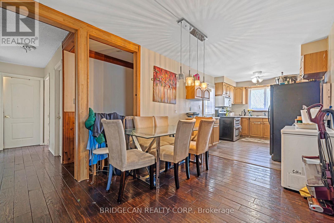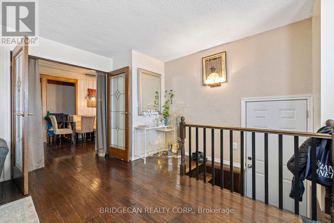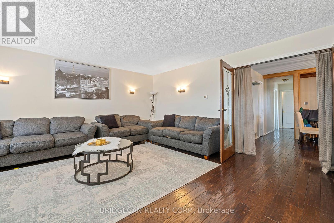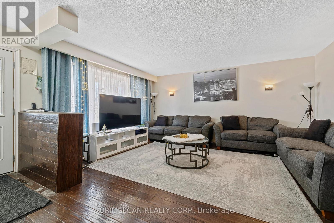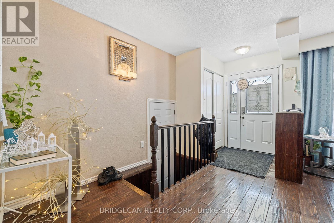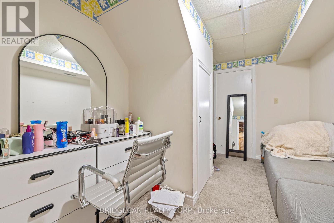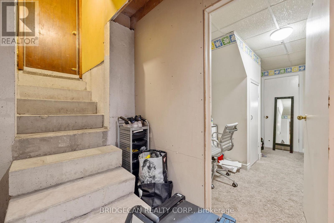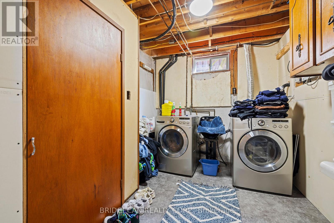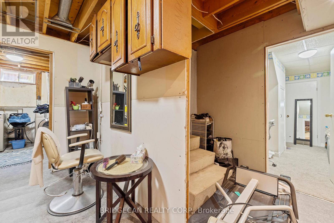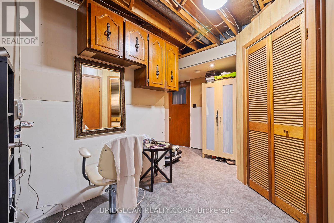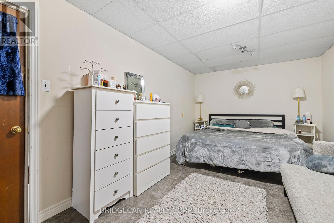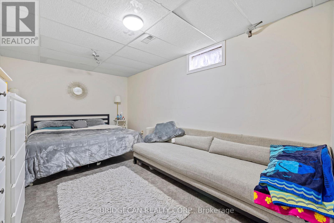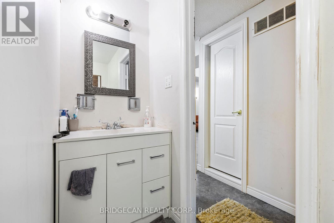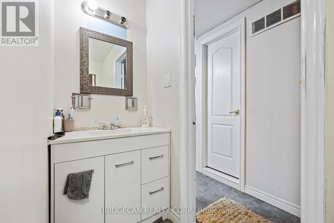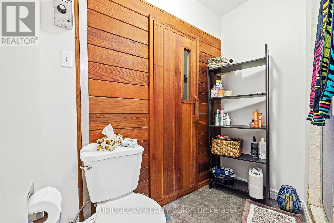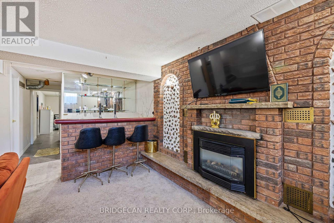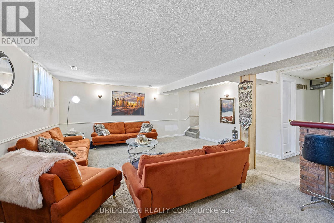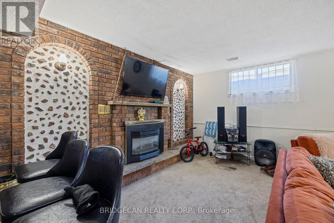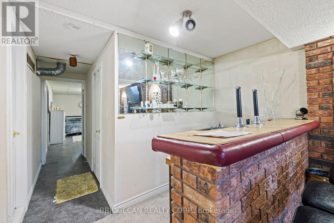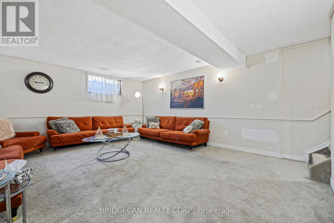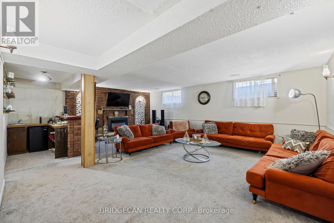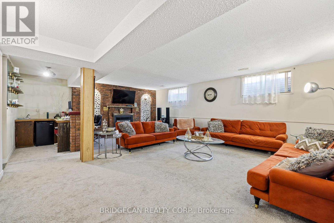490 Queen Victoria Drive Hamilton, Ontario L8W 1G9
6 Bedroom
2 Bathroom
1100 - 1500 sqft
Bungalow
Central Air Conditioning
Forced Air
$750,000
4+2 -bedroom raised ranch in a family-friendly neighbourhood on the east mountain. Well-maintained and cared for. Bright living/dining room features a large window and hardwood flooring. This eat-in kitchen has wooden cabinets, backsplash, and access to fenced backyard . Built-in garage with inside entry. Stunning Gardens. Easy access to Lincoln Alexander Parkway, schools, parks, shopping, and easy HSR access. (id:61852)
Property Details
| MLS® Number | X12392308 |
| Property Type | Single Family |
| Neigbourhood | Quinndale |
| Community Name | Quinndale |
| EquipmentType | Water Heater |
| ParkingSpaceTotal | 5 |
| RentalEquipmentType | Water Heater |
Building
| BathroomTotal | 2 |
| BedroomsAboveGround | 4 |
| BedroomsBelowGround | 2 |
| BedroomsTotal | 6 |
| Appliances | Central Vacuum, Dryer, Washer, Refrigerator |
| ArchitecturalStyle | Bungalow |
| BasementType | Full |
| ConstructionStyleAttachment | Detached |
| CoolingType | Central Air Conditioning |
| ExteriorFinish | Brick |
| FoundationType | Poured Concrete |
| HeatingFuel | Natural Gas |
| HeatingType | Forced Air |
| StoriesTotal | 1 |
| SizeInterior | 1100 - 1500 Sqft |
| Type | House |
| UtilityWater | Municipal Water |
Parking
| Attached Garage | |
| Garage |
Land
| Acreage | No |
| Sewer | Sanitary Sewer |
| SizeDepth | 100 Ft |
| SizeFrontage | 45 Ft ,2 In |
| SizeIrregular | 45.2 X 100 Ft |
| SizeTotalText | 45.2 X 100 Ft |
Rooms
| Level | Type | Length | Width | Dimensions |
|---|---|---|---|---|
| Basement | Family Room | 7.01 m | 5.49 m | 7.01 m x 5.49 m |
| Basement | Other | 0.3 m | 0.3 m | 0.3 m x 0.3 m |
| Basement | Bedroom | 5.18 m | 3.05 m | 5.18 m x 3.05 m |
| Basement | Bedroom | 5.18 m | 3.05 m | 5.18 m x 3.05 m |
| Basement | Den | 0.3 m | 0.3 m | 0.3 m x 0.3 m |
| Basement | Cold Room | 0.3 m | 0.3 m | 0.3 m x 0.3 m |
| Basement | Recreational, Games Room | 7.62 m | 3.05 m | 7.62 m x 3.05 m |
| Main Level | Bedroom | 4.27 m | 3.35 m | 4.27 m x 3.35 m |
| Main Level | Bedroom | 3.96 m | 3.05 m | 3.96 m x 3.05 m |
| Main Level | Bedroom | 3.05 m | 2.74 m | 3.05 m x 2.74 m |
| Main Level | Bedroom | 3.05 m | 3.05 m | 3.05 m x 3.05 m |
| Main Level | Kitchen | 7.62 m | 2.74 m | 7.62 m x 2.74 m |
| Main Level | Living Room | 4.57 m | 4.27 m | 4.57 m x 4.27 m |
https://www.realtor.ca/real-estate/28838166/490-queen-victoria-drive-hamilton-quinndale-quinndale
Interested?
Contact us for more information
Dave Sohal
Broker of Record
Bridgecan Realty Corp.
398 Mohawk Road East
Hamilton, Ontario L8V 2H7
398 Mohawk Road East
Hamilton, Ontario L8V 2H7
