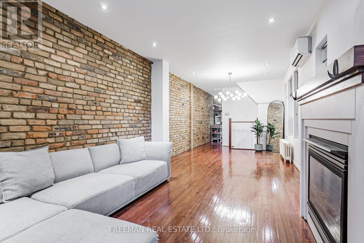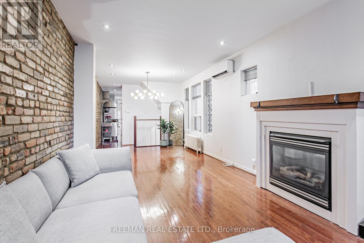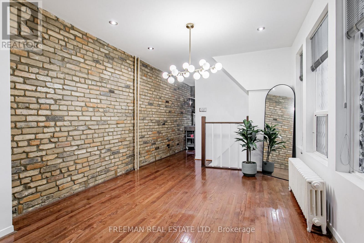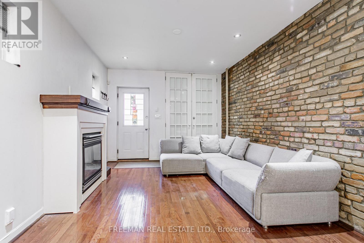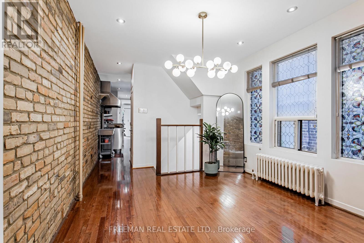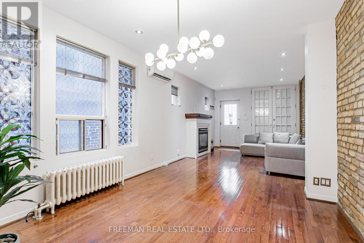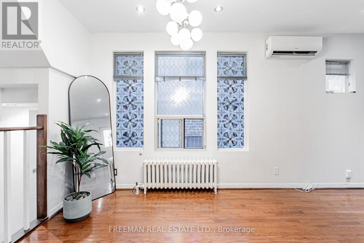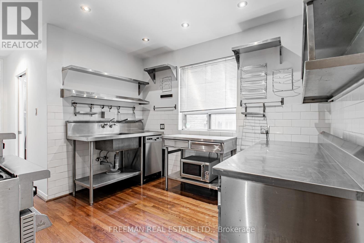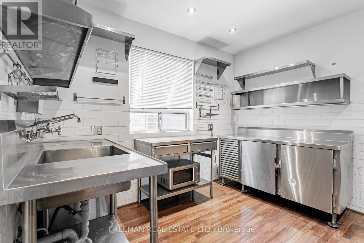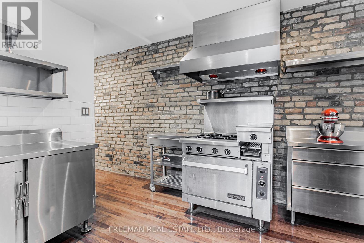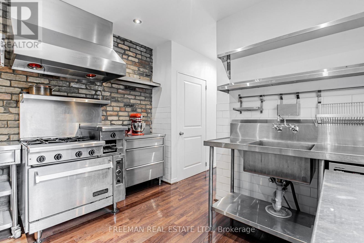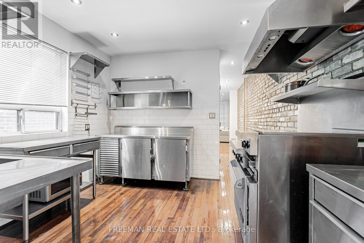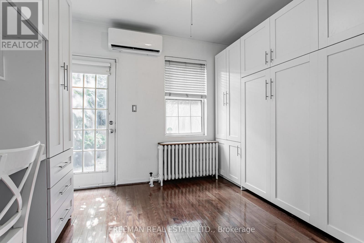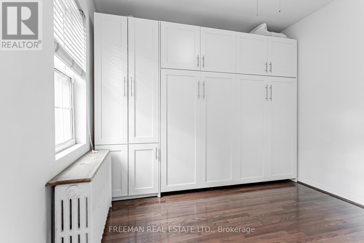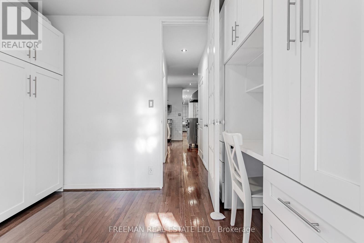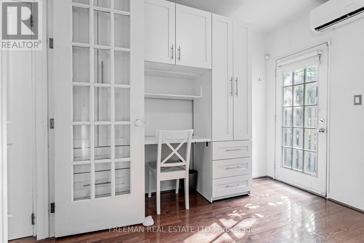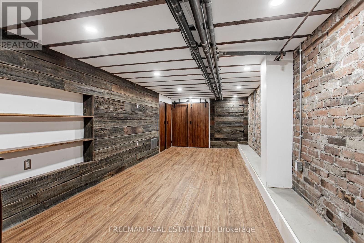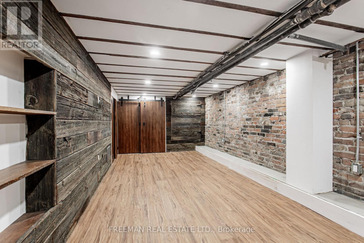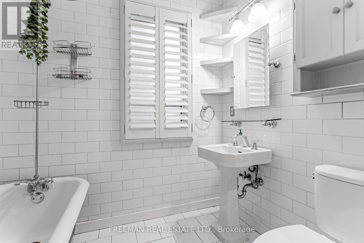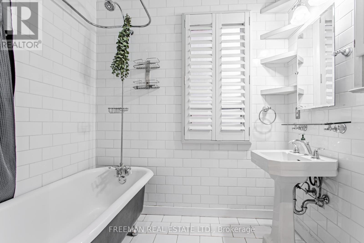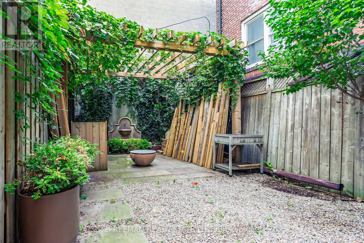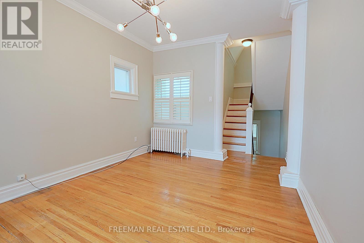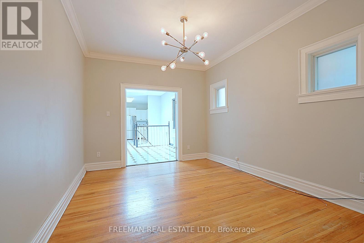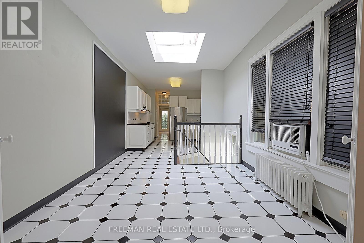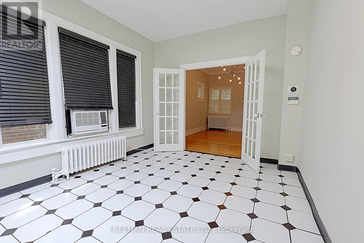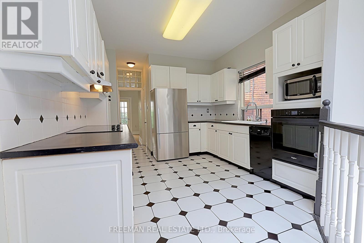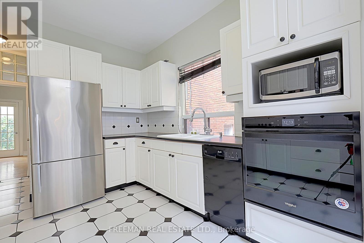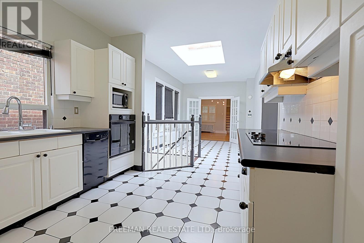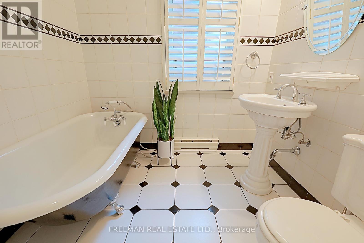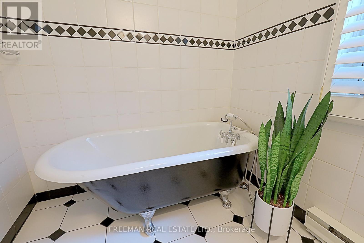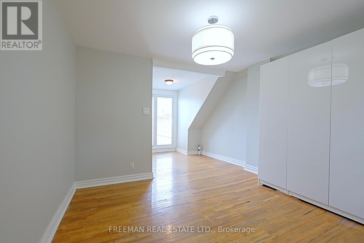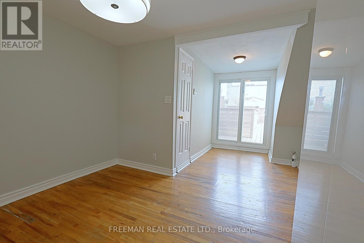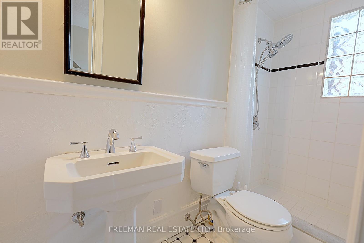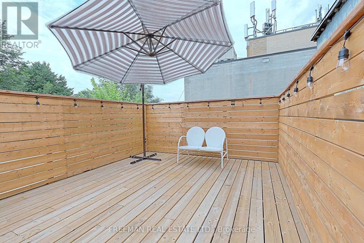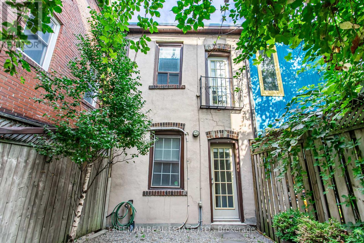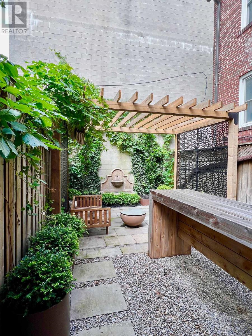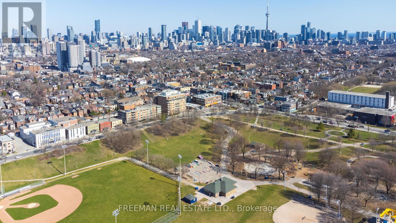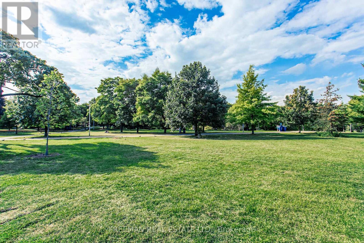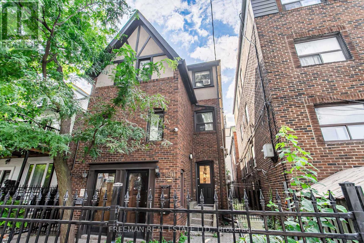490 Montrose Avenue Toronto, Ontario M6G 3H1
$1,499,000
Stunning Palmerston/Little Italy, legal Duplex, with incredibly rare commercial & residential zoning perfectly located steps to Bloor St and Christie Pits Park. Ideal investment opportunity can easily generate between $8,000-$10,000 per month! WOW!!! Currently divided into two two-storey units seamlessly combining chic modern renovations with sought after mechanical upgrades. Main floor / lower features a light filled open concept design highlighted by the original exposed brick party, hardwood floors and gas fireplace. One of a kind restaurant style kitchen with commercial appliances and walk out to professionally landscaped backyard urban oasis. 2nd/3rd flr 2 bedroom, 2 bath (currently rented for $3950/month) offers a sun drenched eat in kitchen, large principle rooms and large roof top terrace potential! Both units mechanically upgraded with ensuite laundry. Pristine private courtyard front entrance on iconic Montrose Ave! Absolutely perfect location to further tailor this gem of a property to suit your needs! Live and rent, full investment, Live and work, convert to single family...the possibilities are endless!!! Enjoy living in the heart of Toronto with elite access to Bloor St, Beautiful Parks, Delicious Restaurants, Boutique Shops, Nightlife, Community Centres and Coveted Schools. This is the property you always dreamed of and now it could be yours! Don't miss out! (id:61852)
Property Details
| MLS® Number | C12404553 |
| Property Type | Single Family |
| Neigbourhood | University—Rosedale |
| Community Name | Palmerston-Little Italy |
| AmenitiesNearBy | Hospital, Park, Place Of Worship, Public Transit, Schools |
Building
| BathroomTotal | 3 |
| BedroomsAboveGround | 3 |
| BedroomsBelowGround | 1 |
| BedroomsTotal | 4 |
| BasementFeatures | Separate Entrance |
| BasementType | Full |
| ConstructionStyleAttachment | Semi-detached |
| CoolingType | Wall Unit |
| ExteriorFinish | Brick, Stucco |
| FireplacePresent | Yes |
| FlooringType | Hardwood, Tile |
| FoundationType | Unknown |
| HeatingFuel | Natural Gas |
| HeatingType | Hot Water Radiator Heat |
| StoriesTotal | 3 |
| SizeInterior | 1500 - 2000 Sqft |
| Type | House |
| UtilityWater | Municipal Water |
Parking
| No Garage | |
| Street |
Land
| Acreage | No |
| FenceType | Fenced Yard |
| LandAmenities | Hospital, Park, Place Of Worship, Public Transit, Schools |
| Sewer | Sanitary Sewer |
| SizeDepth | 100 Ft ,2 In |
| SizeFrontage | 14 Ft |
| SizeIrregular | 14 X 100.2 Ft |
| SizeTotalText | 14 X 100.2 Ft |
| ZoningDescription | Commercial/residential Duplex |
Rooms
| Level | Type | Length | Width | Dimensions |
|---|---|---|---|---|
| Second Level | Kitchen | 4.1 m | 3.2 m | 4.1 m x 3.2 m |
| Second Level | Bedroom | 3.29 m | 2.45 m | 3.29 m x 2.45 m |
| Second Level | Bathroom | Measurements not available | ||
| Second Level | Foyer | Measurements not available | ||
| Second Level | Living Room | 7.68 m | 3.26 m | 7.68 m x 3.26 m |
| Second Level | Dining Room | 7.68 m | 3.26 m | 7.68 m x 3.26 m |
| Third Level | Primary Bedroom | 5.75 m | 3.51 m | 5.75 m x 3.51 m |
| Third Level | Bathroom | Measurements not available | ||
| Lower Level | Recreational, Games Room | 5.49 m | 7.8 m | 5.49 m x 7.8 m |
| Lower Level | Utility Room | 8.69 m | 2.87 m | 8.69 m x 2.87 m |
| Main Level | Living Room | 7.68 m | 3.26 m | 7.68 m x 3.26 m |
| Main Level | Dining Room | 7.68 m | 3.26 m | 7.68 m x 3.26 m |
| Main Level | Kitchen | 3.28 m | 3.25 m | 3.28 m x 3.25 m |
| Main Level | Bedroom | 3.28 m | 3.05 m | 3.28 m x 3.05 m |
| Main Level | Bathroom | Measurements not available |
Interested?
Contact us for more information
Trevor Jaye Freeman
Broker
988 Bathurst Street
Toronto, Ontario M5R 3G6

