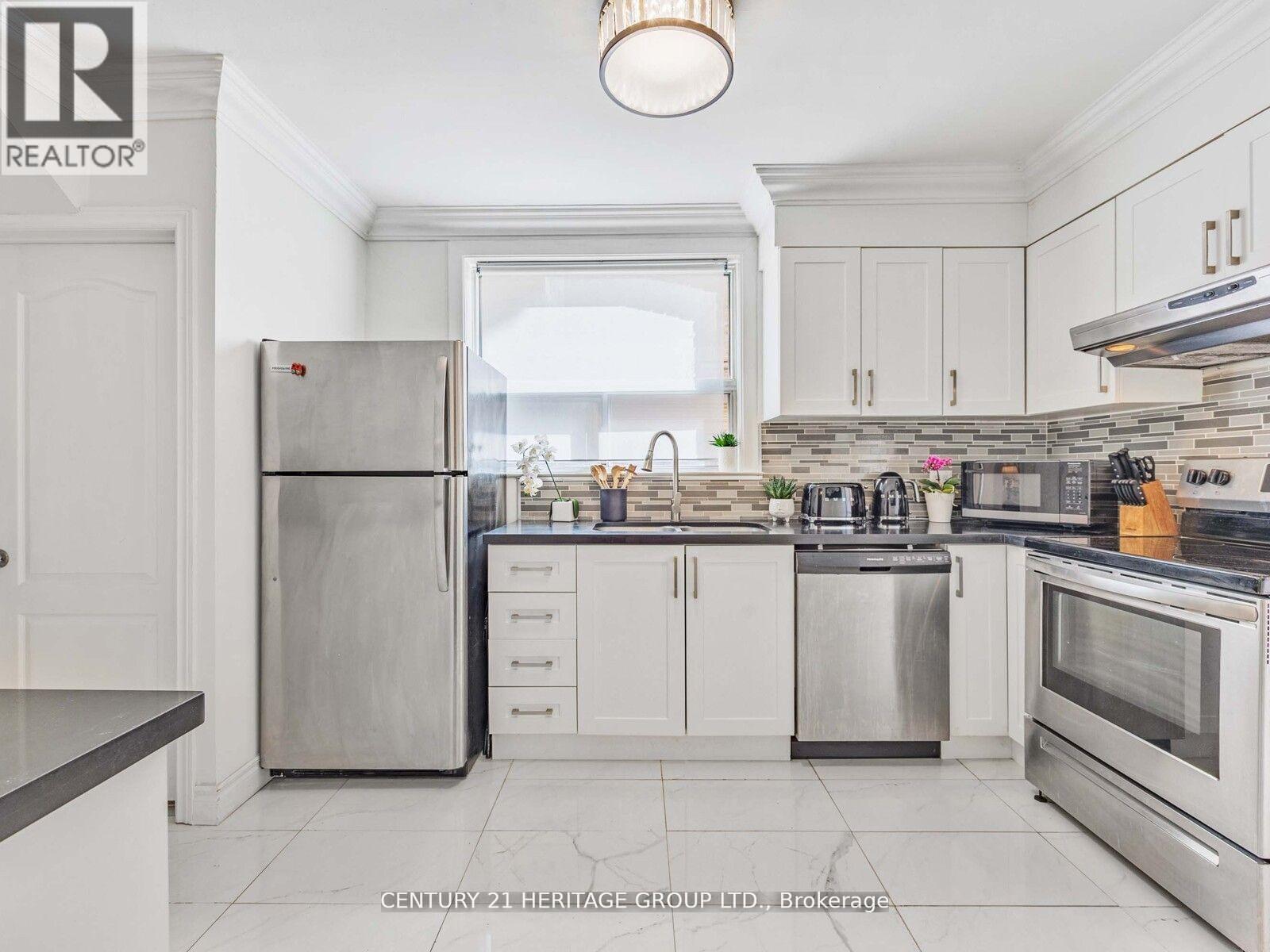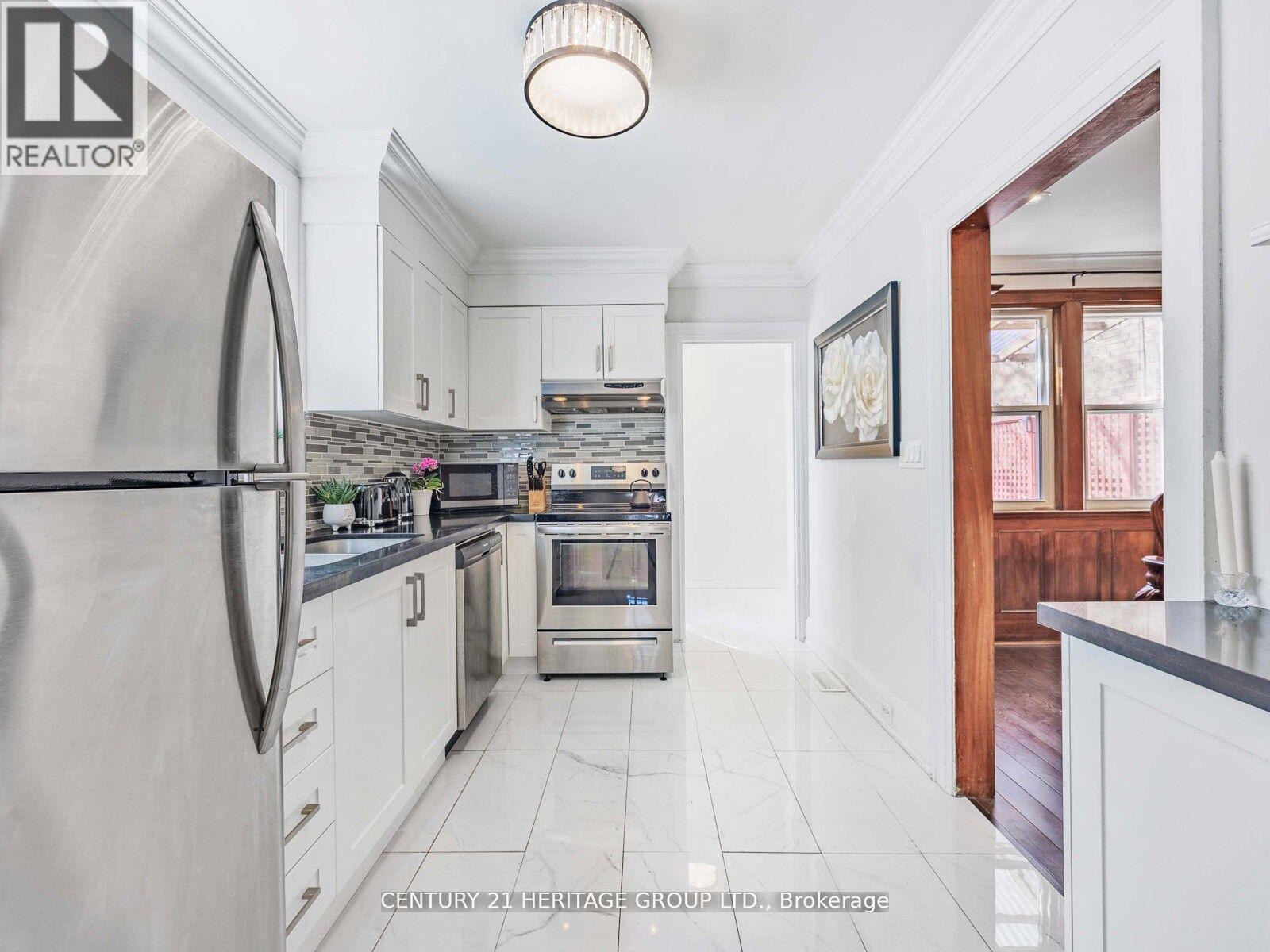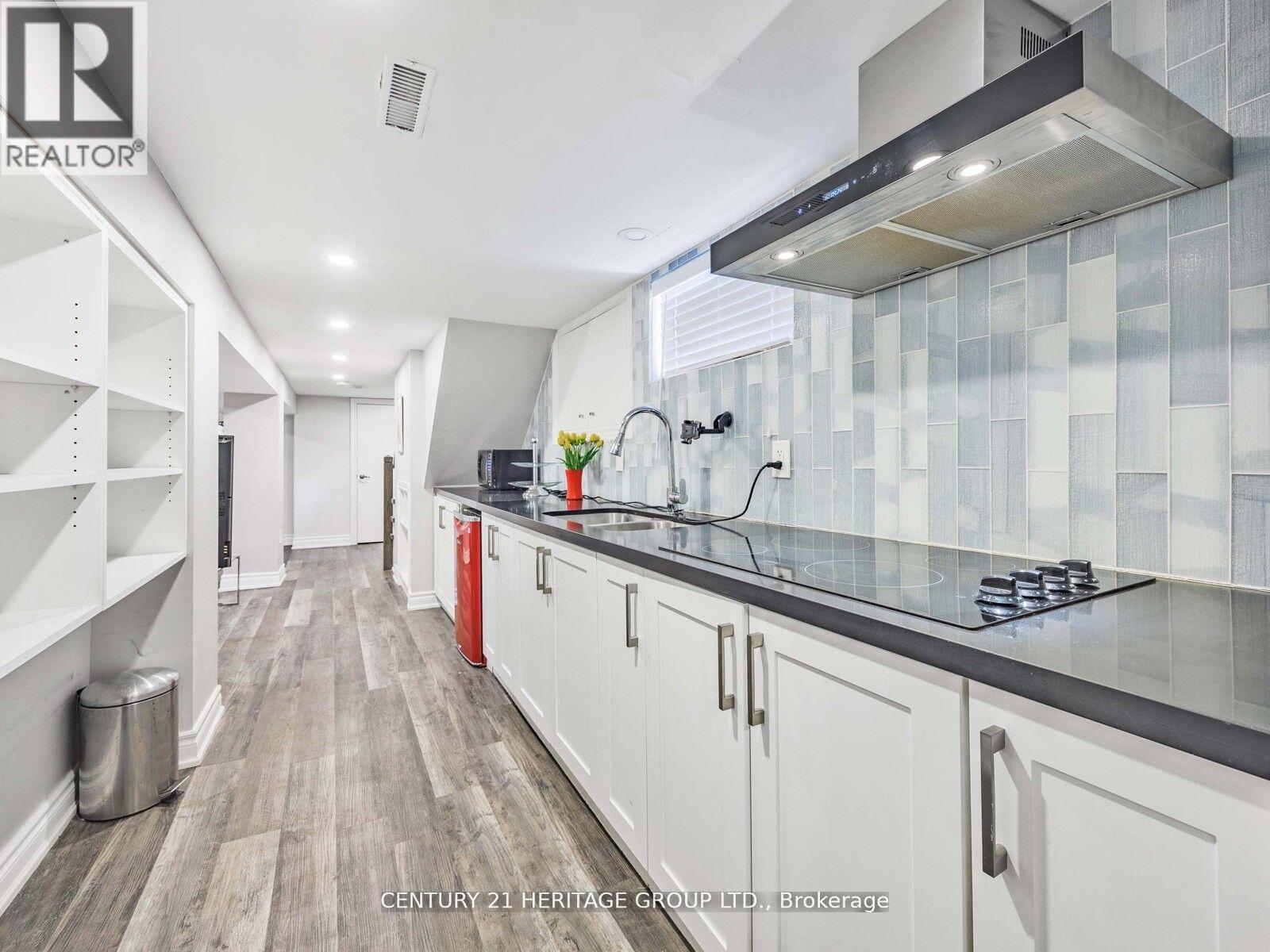49 Yonge Boulevard Toronto, Ontario M5M 3G7
$6,300 Monthly
Welcome To Fully Furnished Beautifully Renovated 3+1 Bdrm 4 Bathroom In Highly Sought After John Wanless School District In Lawrence Park North. Gorgeous Hardwood Floors, Large Living Rm W/ Wood Burning Fireplace. Featuring Rare Main Floor Powder Rm, Updated Kitchen, Granite Countertops W/ Full Range of S/S Appliances. Elegant Formal Dining Rm Overlooking Large Tranquil Garden. Mud Room With Two Piece Bathroom, W/O To Relaxing Deck. Fully Finished Lower Level W/ Separate Entrance To Potential In-Law Suite W/ Kitchenette & Bathroom. Second Floor Spacious Prim Bdrm W/ 3 Pc Ensuite Plus 4 Pc Bath In The Hallway. Large Driveway For 3 Cars. Enjoy All The Incredible Shops And Restaurants, With Yonge St Just A Block Away. Easy Access To The Subway, Ttc, 401, LCBO & Loblaws. High Walk Score, Please Watch Virtual Tour. (id:61852)
Property Details
| MLS® Number | C12105987 |
| Property Type | Single Family |
| Neigbourhood | Eglinton—Lawrence |
| Community Name | Lawrence Park North |
| AmenitiesNearBy | Place Of Worship, Public Transit, Schools |
| Features | Irregular Lot Size, Lighting |
| ParkingSpaceTotal | 3 |
| Structure | Deck, Patio(s), Shed |
Building
| BathroomTotal | 4 |
| BedroomsAboveGround | 3 |
| BedroomsBelowGround | 1 |
| BedroomsTotal | 4 |
| Amenities | Fireplace(s) |
| Appliances | Dishwasher, Dryer, Oven, Hood Fan, Stove, Washer, Window Coverings, Refrigerator |
| BasementDevelopment | Finished |
| BasementFeatures | Separate Entrance |
| BasementType | N/a (finished) |
| ConstructionStyleAttachment | Detached |
| CoolingType | Central Air Conditioning |
| ExteriorFinish | Brick |
| FireplacePresent | Yes |
| FlooringType | Hardwood, Laminate |
| HalfBathTotal | 1 |
| HeatingFuel | Natural Gas |
| HeatingType | Forced Air |
| StoriesTotal | 2 |
| SizeInterior | 2000 - 2500 Sqft |
| Type | House |
| UtilityWater | Municipal Water |
Parking
| No Garage |
Land
| Acreage | No |
| LandAmenities | Place Of Worship, Public Transit, Schools |
| Sewer | Sanitary Sewer |
| SizeDepth | 120 Ft ,9 In |
| SizeFrontage | 25 Ft |
| SizeIrregular | 25 X 120.8 Ft ; Front 37.71 Back 25.46 S 136.86 N 106.75 |
| SizeTotalText | 25 X 120.8 Ft ; Front 37.71 Back 25.46 S 136.86 N 106.75 |
Rooms
| Level | Type | Length | Width | Dimensions |
|---|---|---|---|---|
| Second Level | Bathroom | 2.36 m | 1.91 m | 2.36 m x 1.91 m |
| Second Level | Bathroom | 2.03 m | 1 m | 2.03 m x 1 m |
| Second Level | Primary Bedroom | 4.01 m | 3.3 m | 4.01 m x 3.3 m |
| Second Level | Bedroom 2 | 3.86 m | 2.79 m | 3.86 m x 2.79 m |
| Second Level | Bedroom 3 | 3.86 m | 2.79 m | 3.86 m x 2.79 m |
| Basement | Bathroom | 2.69 m | 1.73 m | 2.69 m x 1.73 m |
| Basement | Recreational, Games Room | 5.74 m | 4.14 m | 5.74 m x 4.14 m |
| Basement | Bedroom 4 | 3.15 m | 2.87 m | 3.15 m x 2.87 m |
| Main Level | Living Room | 4.75 m | 3.58 m | 4.75 m x 3.58 m |
| Main Level | Dining Room | 4.42 m | 3.15 m | 4.42 m x 3.15 m |
| Main Level | Kitchen | 5.05 m | 2.54 m | 5.05 m x 2.54 m |
| Main Level | Sunroom | 3.98 m | 2.35 m | 3.98 m x 2.35 m |
| Main Level | Bathroom | 2.08 m | 1.35 m | 2.08 m x 1.35 m |
Interested?
Contact us for more information
Shamsi Mianji
Broker
7330 Yonge Street #116
Thornhill, Ontario L4J 7Y7




































