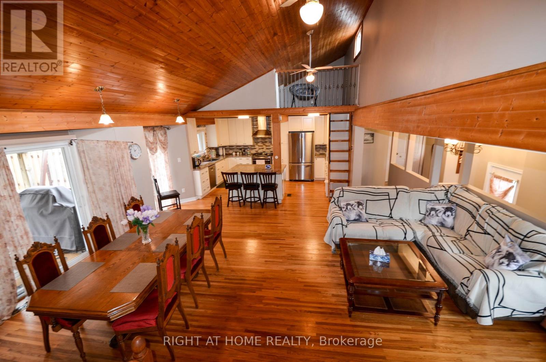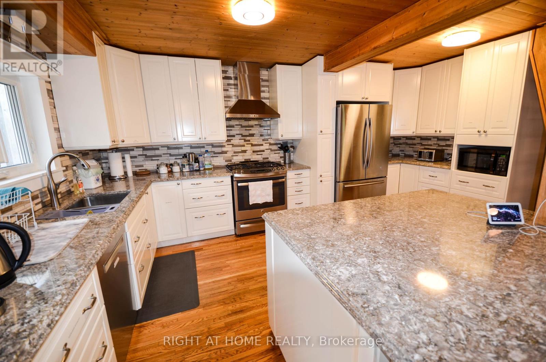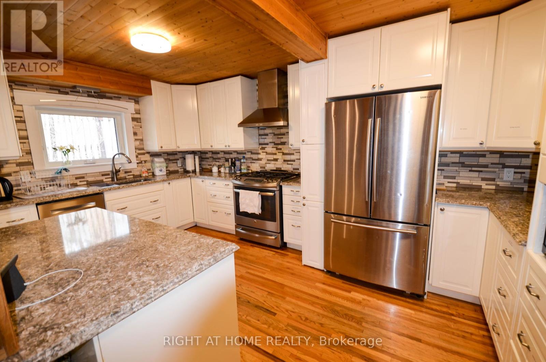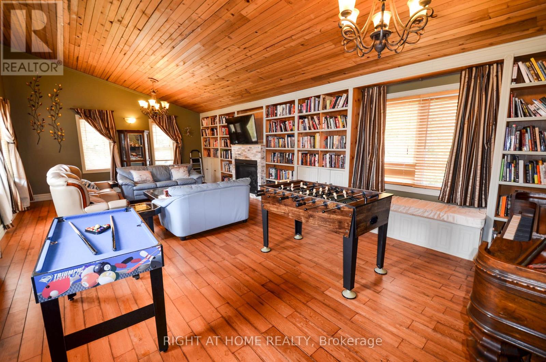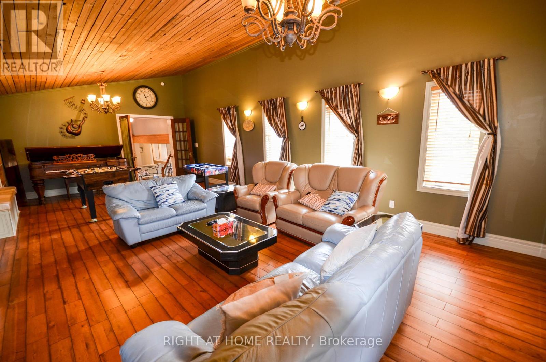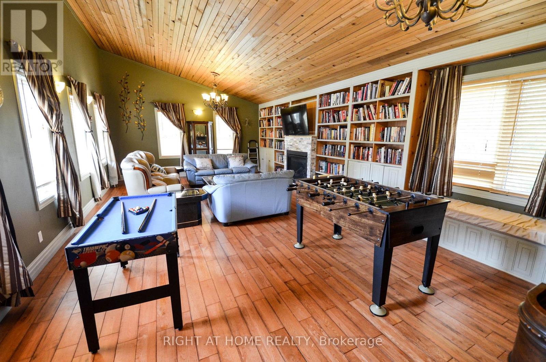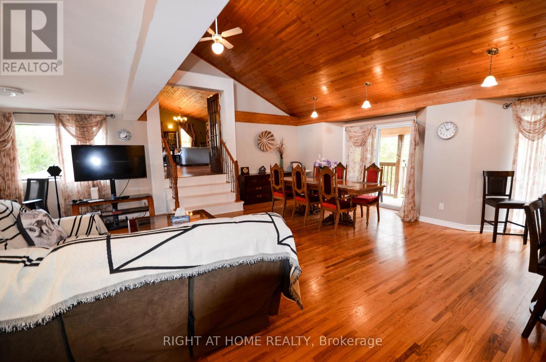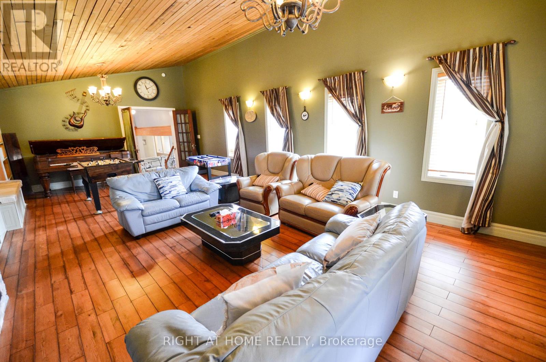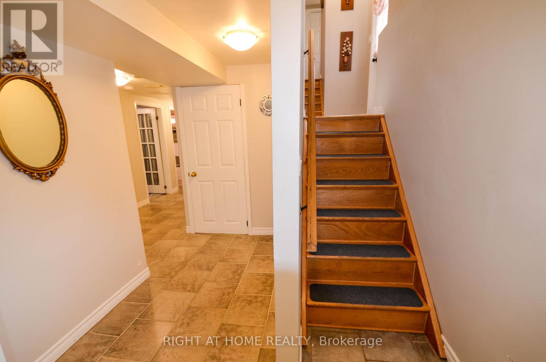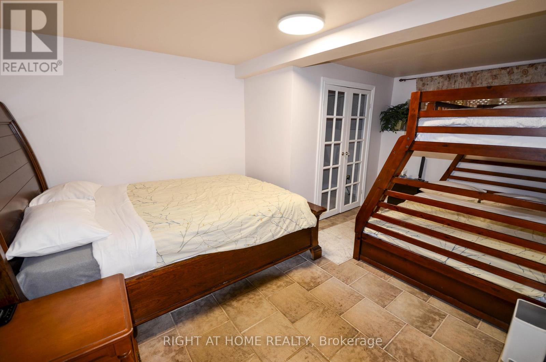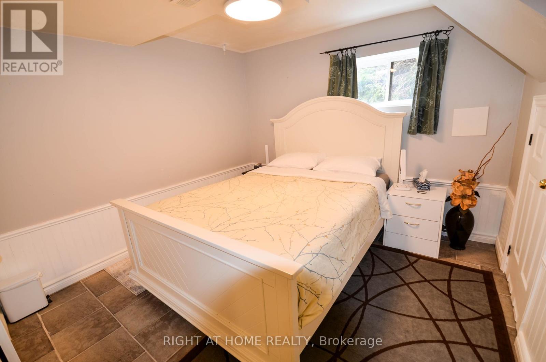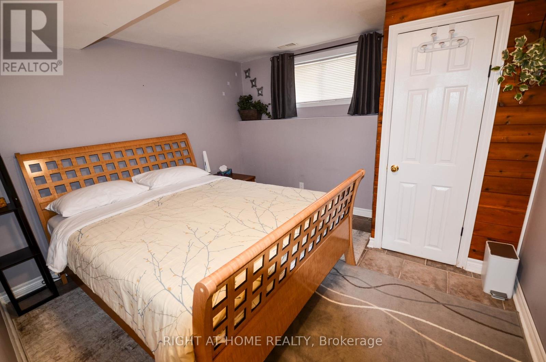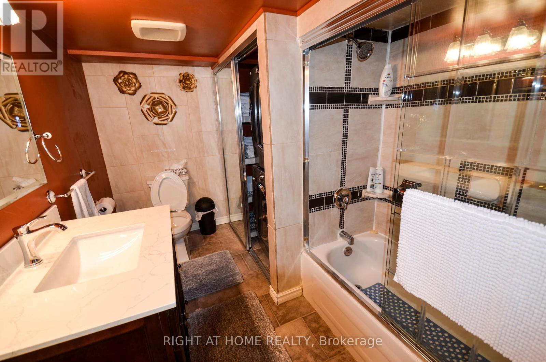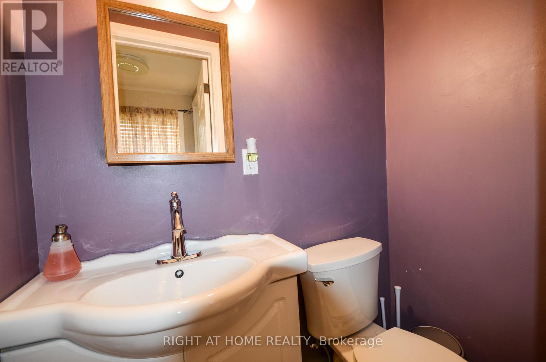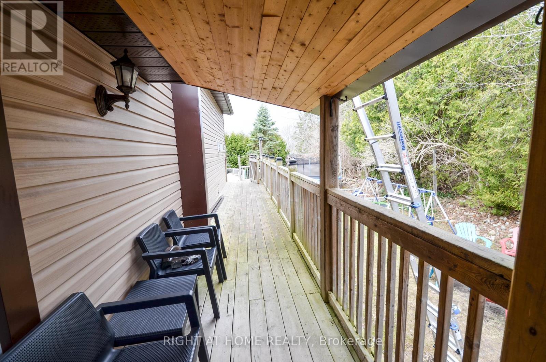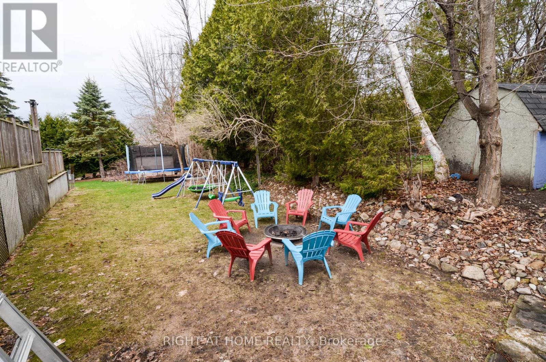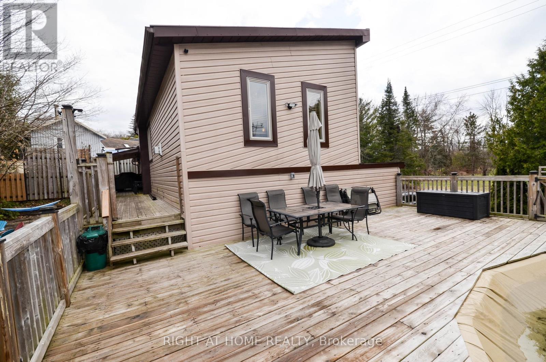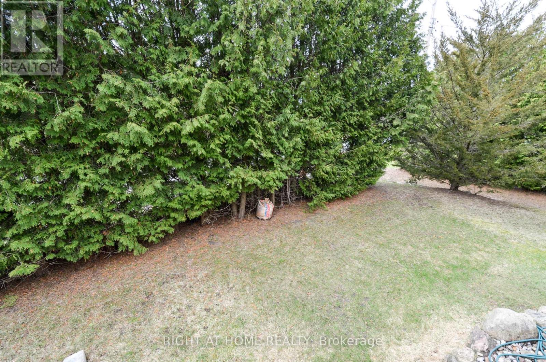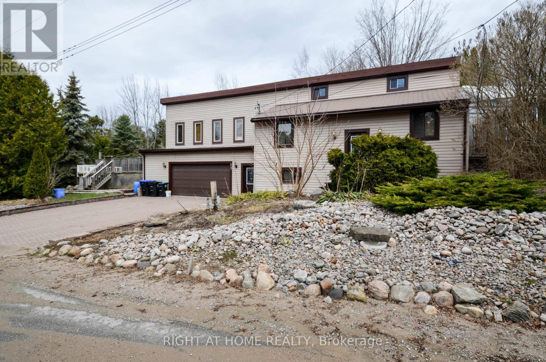49 Winfield Drive Tay, Ontario L0K 2A0
3 Bedroom
2 Bathroom
1100 - 1500 sqft
Raised Bungalow
Fireplace
Above Ground Pool
Central Air Conditioning
Forced Air
$749,000
Steps to Georgian Bay, the Trans Canada Trail access & a waterfront park. Move in ready, 3 Beds on ground level, 1.5 bath, open concept main floor, beautiful cathedral ceiling, updated kitchen w/quartz counters/island & custom cabinetry, living rm, dining area, work area and small loft, step up to a 16x30ft. family room w/gas fireplace. There is an oversized heated double garage, walkout deck, 24 ft. above ground pool. April 2022 new Furnace, A/C & Fireplace, natural gas BBQ hookup at patio doors. (id:61852)
Property Details
| MLS® Number | S12399016 |
| Property Type | Single Family |
| Community Name | Victoria Harbour |
| ParkingSpaceTotal | 15 |
| PoolType | Above Ground Pool |
Building
| BathroomTotal | 2 |
| BedroomsAboveGround | 3 |
| BedroomsTotal | 3 |
| Appliances | Dishwasher, Dryer, Stove, Washer, Refrigerator |
| ArchitecturalStyle | Raised Bungalow |
| BasementType | None |
| ConstructionStyleAttachment | Detached |
| CoolingType | Central Air Conditioning |
| ExteriorFinish | Vinyl Siding |
| FireplacePresent | Yes |
| FoundationType | Unknown |
| HalfBathTotal | 1 |
| HeatingFuel | Natural Gas |
| HeatingType | Forced Air |
| StoriesTotal | 1 |
| SizeInterior | 1100 - 1500 Sqft |
| Type | House |
| UtilityWater | Municipal Water |
Parking
| Attached Garage | |
| No Garage |
Land
| Acreage | No |
| Sewer | Sanitary Sewer |
| SizeDepth | 76 Ft ,8 In |
| SizeFrontage | 148 Ft ,1 In |
| SizeIrregular | 148.1 X 76.7 Ft ; 76.68 Ft X 148.06 Ft X 76.77 Ft X 128.90 |
| SizeTotalText | 148.1 X 76.7 Ft ; 76.68 Ft X 148.06 Ft X 76.77 Ft X 128.90|under 1/2 Acre |
| ZoningDescription | Single Family Detached |
Rooms
| Level | Type | Length | Width | Dimensions |
|---|---|---|---|---|
| Second Level | Family Room | 4.88 m | 9.14 m | 4.88 m x 9.14 m |
| Second Level | Great Room | 7.16 m | 6.1 m | 7.16 m x 6.1 m |
| Second Level | Kitchen | 4.88 m | 3.2 m | 4.88 m x 3.2 m |
| Second Level | Bathroom | 1.45 m | 0.84 m | 1.45 m x 0.84 m |
| Main Level | Bedroom | 3.35 m | 4.57 m | 3.35 m x 4.57 m |
| Main Level | Bedroom | 3.05 m | 3.35 m | 3.05 m x 3.35 m |
| Main Level | Bedroom | 3.35 m | 3.05 m | 3.35 m x 3.05 m |
| Main Level | Bathroom | 3.02 m | 2.13 m | 3.02 m x 2.13 m |
https://www.realtor.ca/real-estate/28852999/49-winfield-drive-tay-victoria-harbour-victoria-harbour
Interested?
Contact us for more information
Michael Wang
Broker
Right At Home Realty
1396 Don Mills Rd Unit B-121
Toronto, Ontario M3B 0A7
1396 Don Mills Rd Unit B-121
Toronto, Ontario M3B 0A7
