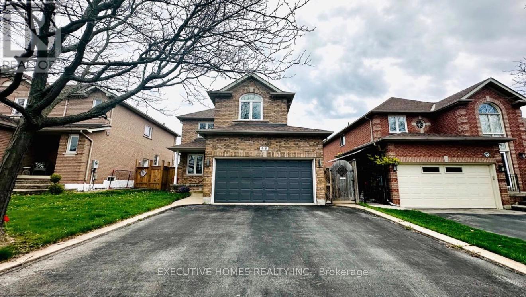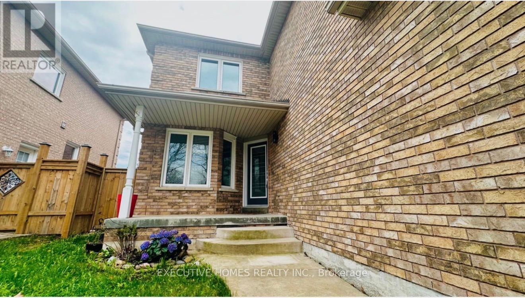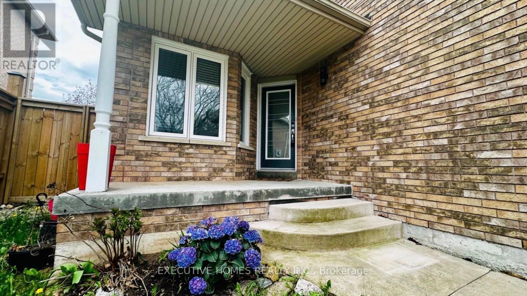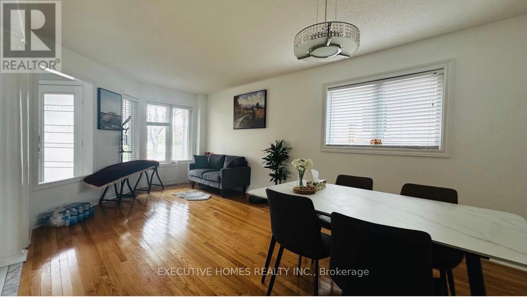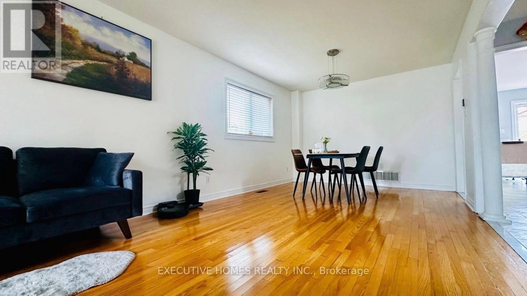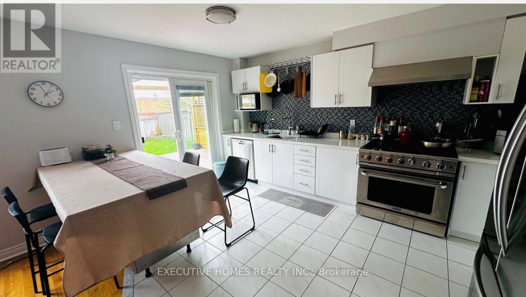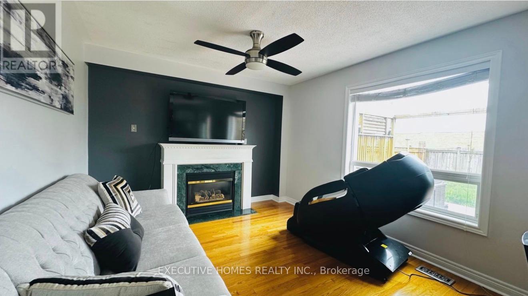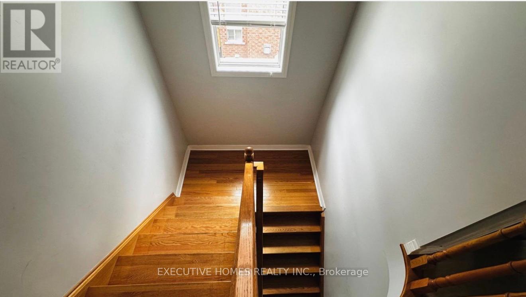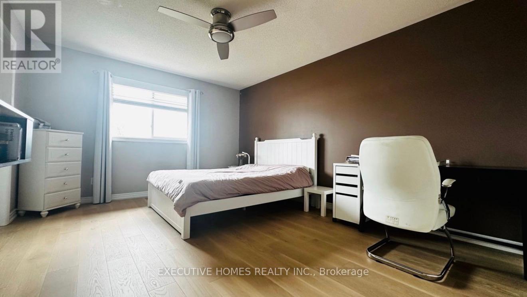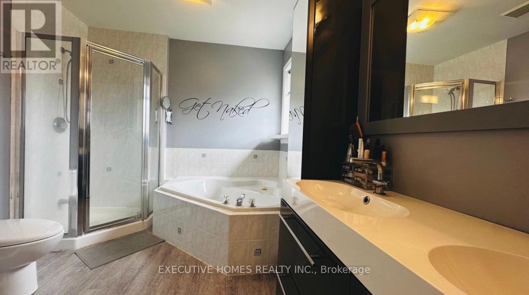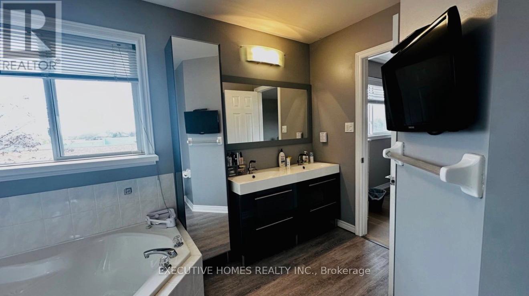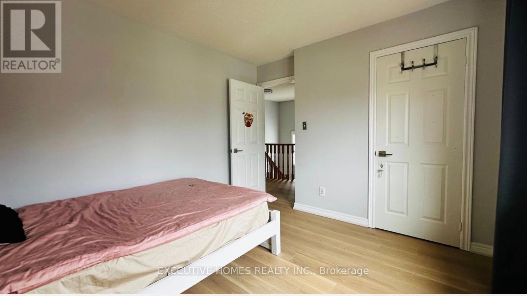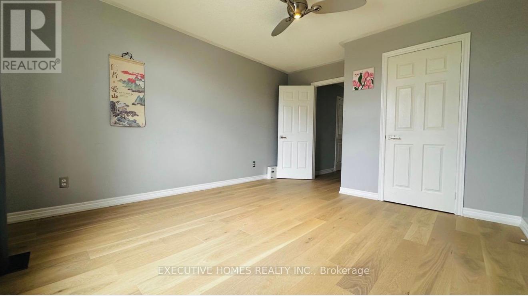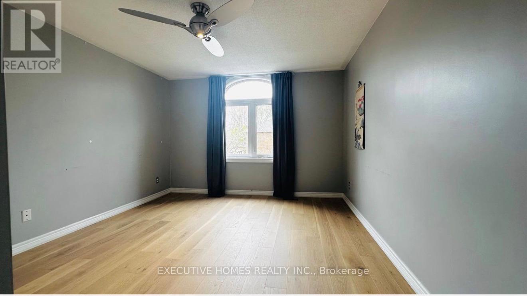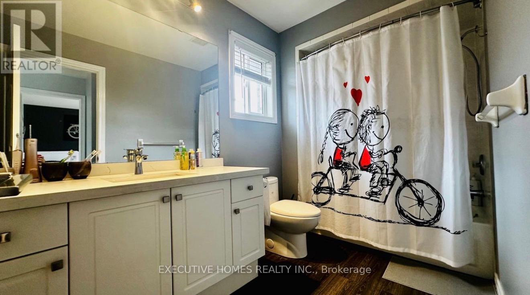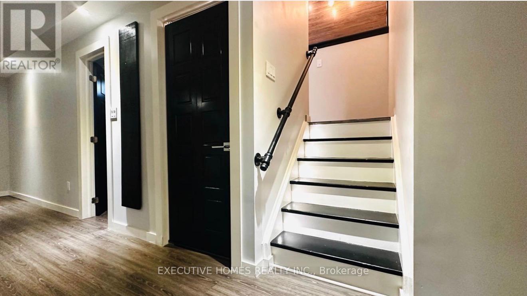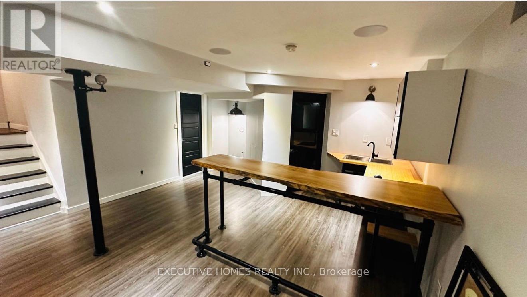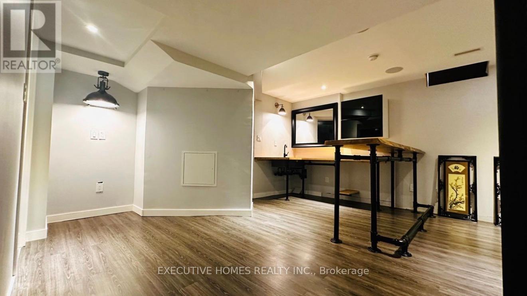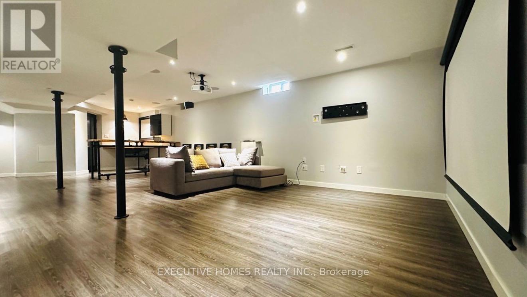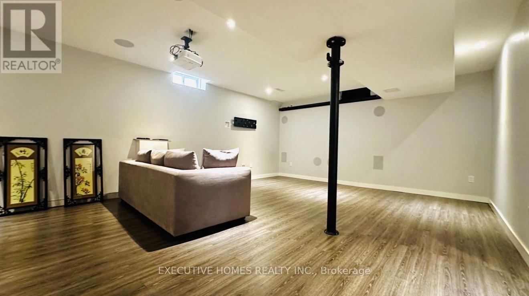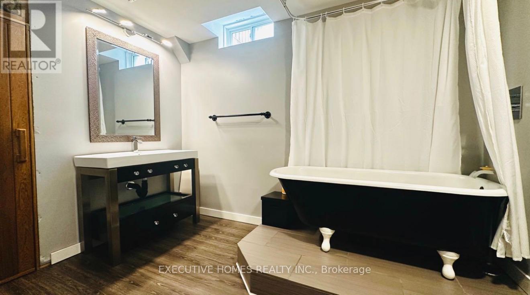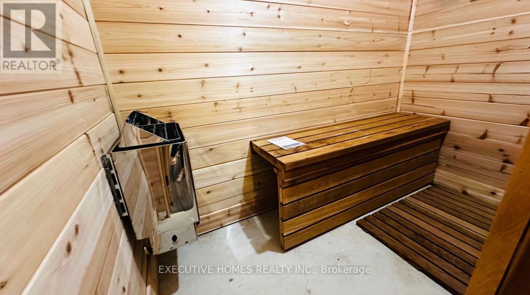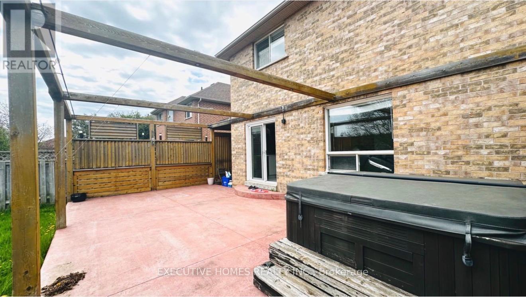49 Westfield Trail Oakville, Ontario L6H 6C5
4 Bedroom
4 Bathroom
2000 - 2500 sqft
Fireplace
Central Air Conditioning
Forced Air
$4,600 Monthly
Great Location! Beautiful 4 Br Detached House Located in the Great & Safe neighbourhood! No Carpet!Custom Kitchen with S/S Appliances, Gas Stove, Centre Island. Family Room W/Gas Fireplace,O/Looking Backyard, All Bedrooms Are Generous In Size. Custom Finished Bsmt, Potlights, IncludedComplete Home Theater + Wet bar + Wine Cellar + 4Pc Bath, Shower + Sauna. Google/Alexa Smart RunHome. Private Rear Yard Huge 32' X 16' Concrete Patio, Natural Gas-Line. Easy commute to alldirections with all amenities nearby. Close To Schools,Community centre, Hospital, Shopping, Parks, plazas, gas stations. (id:61852)
Property Details
| MLS® Number | W12437591 |
| Property Type | Single Family |
| Community Name | 1015 - RO River Oaks |
| AmenitiesNearBy | Hospital, Park, Public Transit, Schools |
| ParkingSpaceTotal | 5 |
Building
| BathroomTotal | 4 |
| BedroomsAboveGround | 4 |
| BedroomsTotal | 4 |
| Appliances | Dishwasher, Dryer, Furniture, Microwave, Stove, Washer, Window Coverings, Refrigerator |
| BasementDevelopment | Finished |
| BasementType | N/a (finished) |
| ConstructionStyleAttachment | Detached |
| CoolingType | Central Air Conditioning |
| ExteriorFinish | Brick |
| FireplacePresent | Yes |
| FlooringType | Hardwood, Ceramic, Laminate |
| FoundationType | Concrete |
| HalfBathTotal | 1 |
| HeatingFuel | Natural Gas |
| HeatingType | Forced Air |
| StoriesTotal | 2 |
| SizeInterior | 2000 - 2500 Sqft |
| Type | House |
| UtilityWater | Municipal Water |
Parking
| Garage |
Land
| Acreage | No |
| LandAmenities | Hospital, Park, Public Transit, Schools |
| Sewer | Sanitary Sewer |
| SizeDepth | 113 Ft |
| SizeFrontage | 40 Ft ,10 In |
| SizeIrregular | 40.9 X 113 Ft |
| SizeTotalText | 40.9 X 113 Ft |
Rooms
| Level | Type | Length | Width | Dimensions |
|---|---|---|---|---|
| Second Level | Primary Bedroom | 4.57 m | 3.38 m | 4.57 m x 3.38 m |
| Second Level | Bedroom 2 | 3.41 m | 3.32 m | 3.41 m x 3.32 m |
| Second Level | Bedroom 3 | 3.4 m | 3.32 m | 3.4 m x 3.32 m |
| Second Level | Bedroom 4 | 4.48 m | 4.29 m | 4.48 m x 4.29 m |
| Basement | Media | 4.57 m | 4.87 m | 4.57 m x 4.87 m |
| Basement | Bathroom | 3.1 m | 2.28 m | 3.1 m x 2.28 m |
| Basement | Great Room | 5.48 m | 4.87 m | 5.48 m x 4.87 m |
| Main Level | Dining Room | 3.35 m | 3.35 m | 3.35 m x 3.35 m |
| Main Level | Living Room | 3.35 m | 3.1 m | 3.35 m x 3.1 m |
| Main Level | Kitchen | 4.57 m | 3.38 m | 4.57 m x 3.38 m |
| Main Level | Family Room | 4.26 m | 3.97 m | 4.26 m x 3.97 m |
| Main Level | Foyer | 5.53 m | 1.37 m | 5.53 m x 1.37 m |
Interested?
Contact us for more information
Joyce Yi
Salesperson
Executive Homes Realty Inc.
290 Traders Blvd East #1
Mississauga, Ontario L4Z 1W7
290 Traders Blvd East #1
Mississauga, Ontario L4Z 1W7
