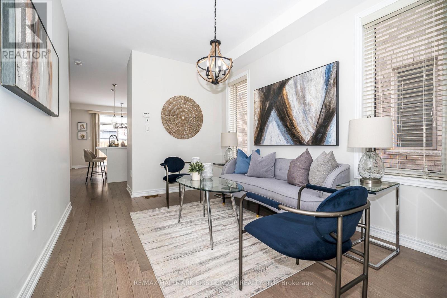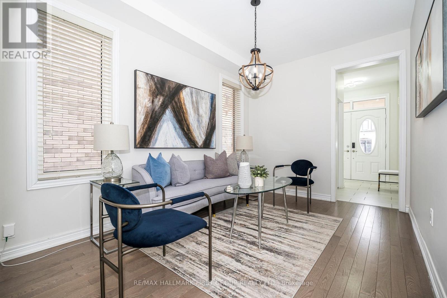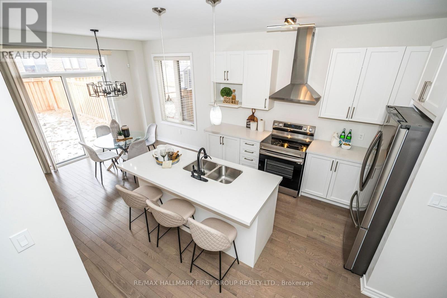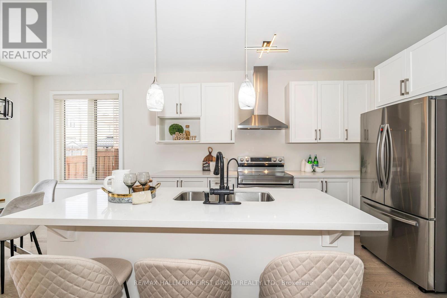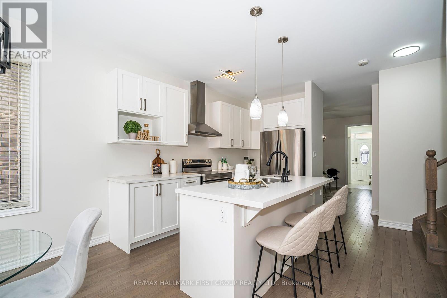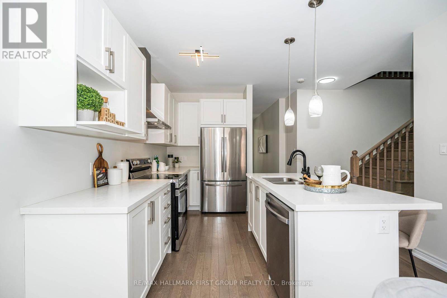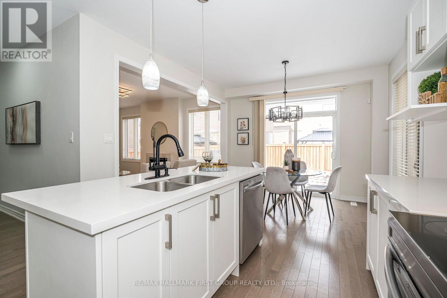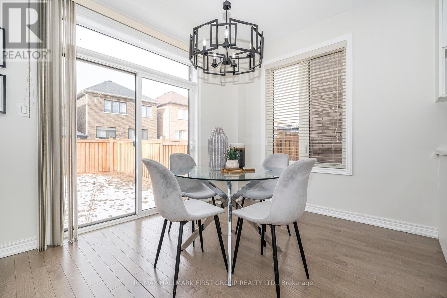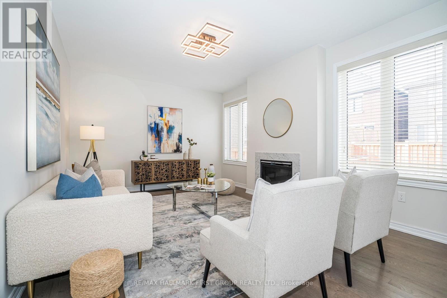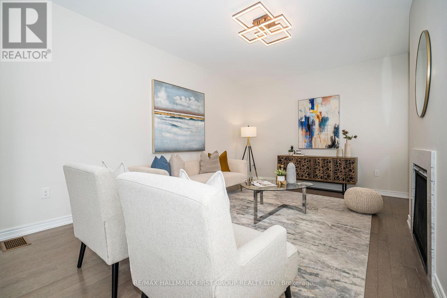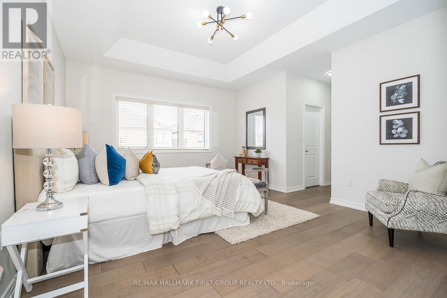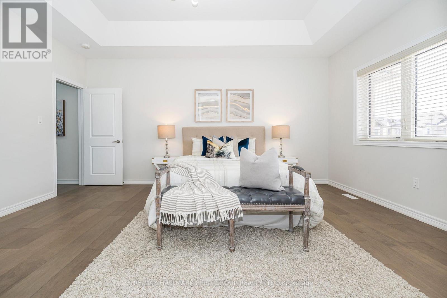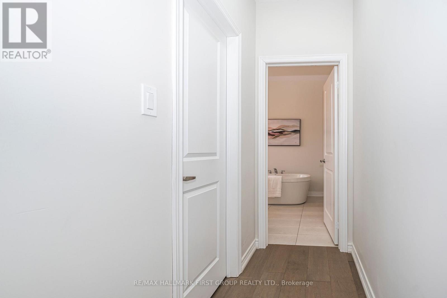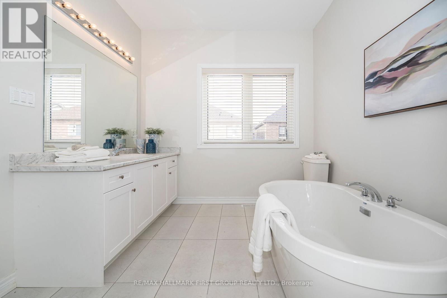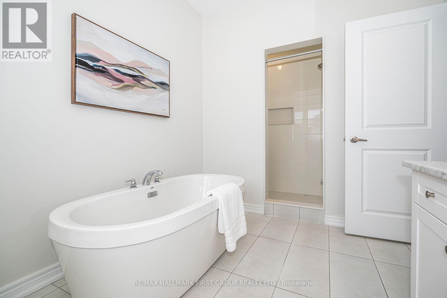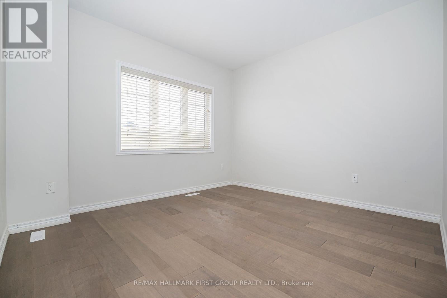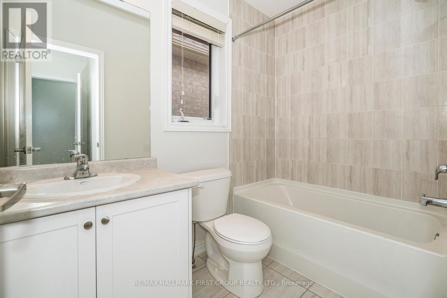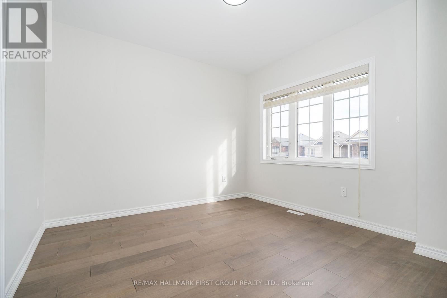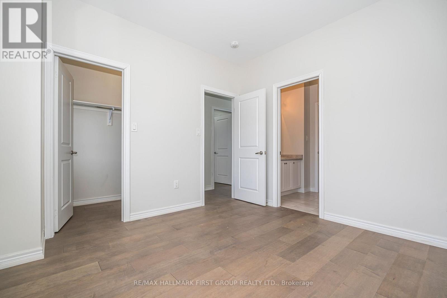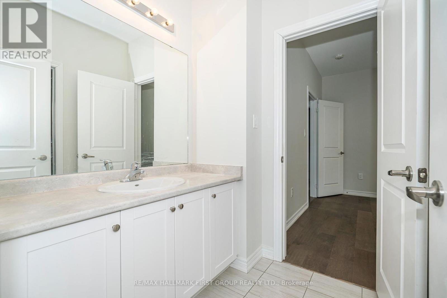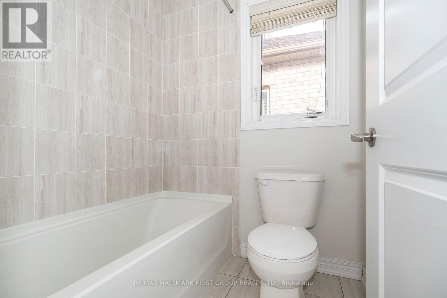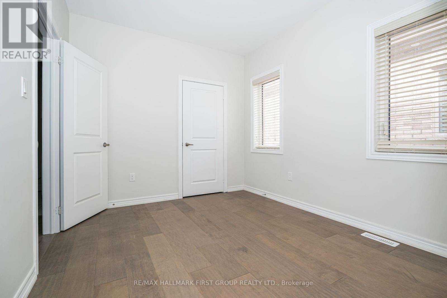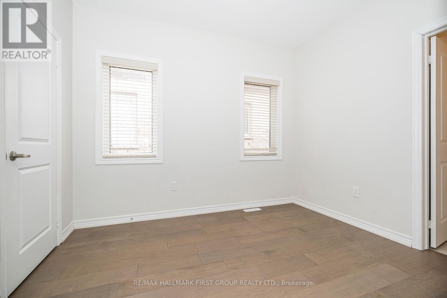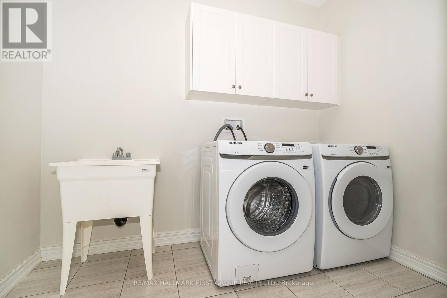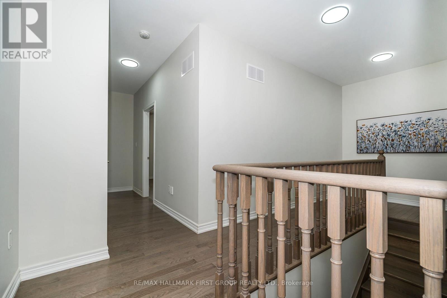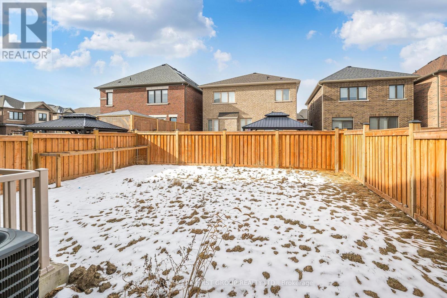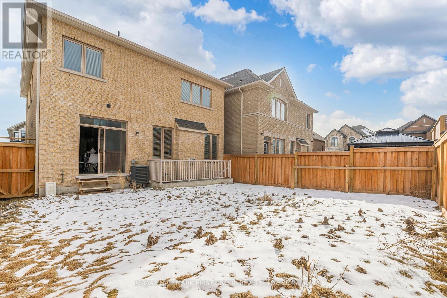49 Walter Clifford Nesbitt Drive Whitby, Ontario L1P 0G5
$1,299,000
Discover this stunning 3 year-old brick and stone detached home, featuring the spacious Penhill model with 2250 sq. ft. of living space and a double-car garage. Located in a safe and family-friendly neighborhood, this home boasts an inviting main floor with a large foyer, a formal dining room, and a cozy family room with a fireplace. The gourmet kitchen is a chef's dream, complete with quartz countertops, stainless steel appliances, and upgraded cabinetry. Upstairs, all bedrooms are designed with ensuite bathrooms, and a convenient laundry room is perfectly situated on the second floor. Elegant finishes include hardwood flooring throughout, upgraded window coverings, and modern light fixtures. The fully finished basement with a separate entrance and cold cellar provides additional potential for living space or rental opportunities. Outside, fully fenced backyard. With the remaining Tarion warranty & lots of upgrades, this home offers comfort and peace of mind for years to come. (id:61852)
Property Details
| MLS® Number | E11944385 |
| Property Type | Single Family |
| Community Name | Rural Whitby |
| AmenitiesNearBy | Park, Place Of Worship, Public Transit |
| CommunityFeatures | Community Centre, School Bus |
| ParkingSpaceTotal | 4 |
Building
| BathroomTotal | 4 |
| BedroomsAboveGround | 4 |
| BedroomsTotal | 4 |
| Age | 0 To 5 Years |
| Appliances | Water Heater, Dishwasher, Dryer, Stove, Washer, Window Coverings, Refrigerator |
| BasementDevelopment | Unfinished |
| BasementFeatures | Separate Entrance |
| BasementType | N/a (unfinished) |
| ConstructionStyleAttachment | Detached |
| CoolingType | Central Air Conditioning |
| ExteriorFinish | Brick, Stone |
| FireplacePresent | Yes |
| FlooringType | Hardwood, Ceramic |
| FoundationType | Concrete |
| HalfBathTotal | 1 |
| HeatingFuel | Natural Gas |
| HeatingType | Forced Air |
| StoriesTotal | 2 |
| SizeInterior | 1999.983 - 2499.9795 Sqft |
| Type | House |
| UtilityWater | Municipal Water |
Parking
| Attached Garage |
Land
| Acreage | No |
| FenceType | Fenced Yard |
| LandAmenities | Park, Place Of Worship, Public Transit |
| Sewer | Sanitary Sewer |
| SizeDepth | 96 Ft |
| SizeFrontage | 36 Ft ,1 In |
| SizeIrregular | 36.1 X 96 Ft |
| SizeTotalText | 36.1 X 96 Ft |
Rooms
| Level | Type | Length | Width | Dimensions |
|---|---|---|---|---|
| Second Level | Primary Bedroom | 3.97 m | 4.88 m | 3.97 m x 4.88 m |
| Second Level | Bedroom 2 | 3.36 m | 3.48 m | 3.36 m x 3.48 m |
| Second Level | Bedroom 3 | 3.35 m | 3.07 m | 3.35 m x 3.07 m |
| Second Level | Bedroom 4 | 2.75 m | 3.3 m | 2.75 m x 3.3 m |
| Basement | Cold Room | 1.25 m | 1.35 m | 1.25 m x 1.35 m |
| Main Level | Family Room | 4.88 m | 3.72 m | 4.88 m x 3.72 m |
| Main Level | Dining Room | 3.97 m | 2.87 m | 3.97 m x 2.87 m |
| Main Level | Kitchen | 3.54 m | 2.75 m | 3.54 m x 2.75 m |
| Main Level | Eating Area | 3.54 m | 3.35 m | 3.54 m x 3.35 m |
https://www.realtor.ca/real-estate/27851202/49-walter-clifford-nesbitt-drive-whitby-rural-whitby
Interested?
Contact us for more information
Printhini Nagaratnam
Broker
314 Harwood Ave South #200
Ajax, Ontario L1S 2J1

