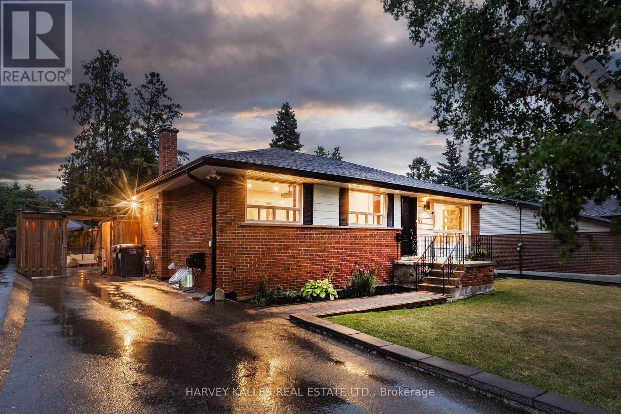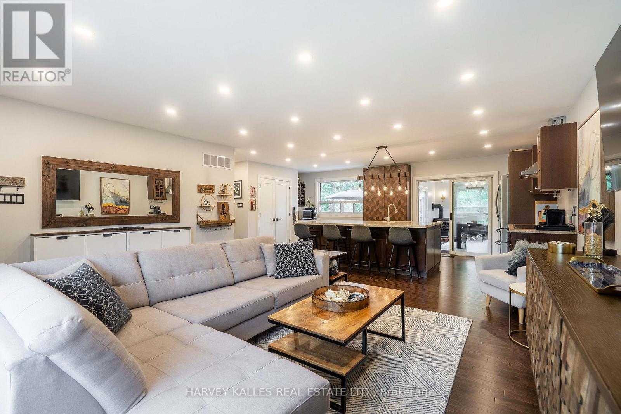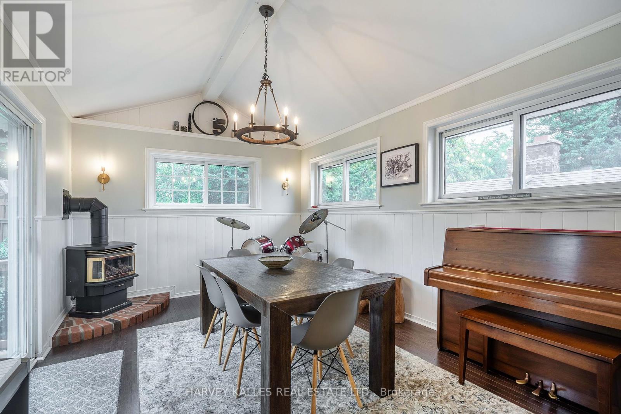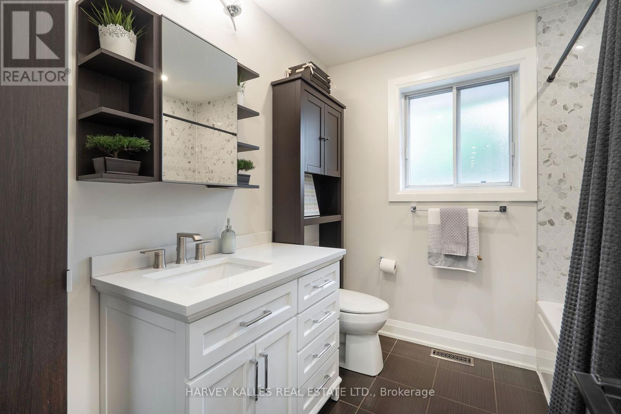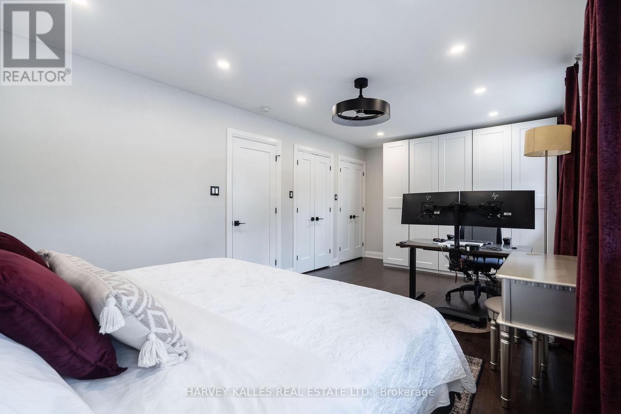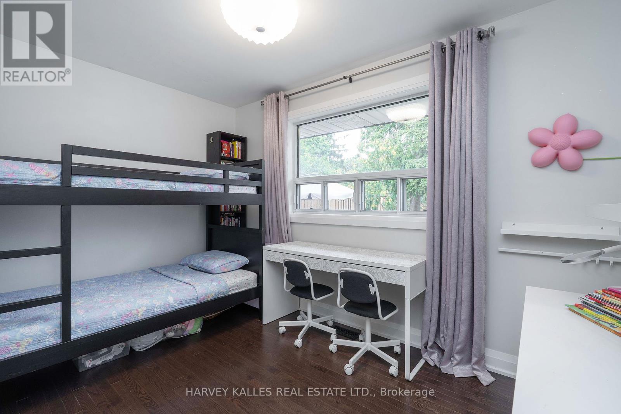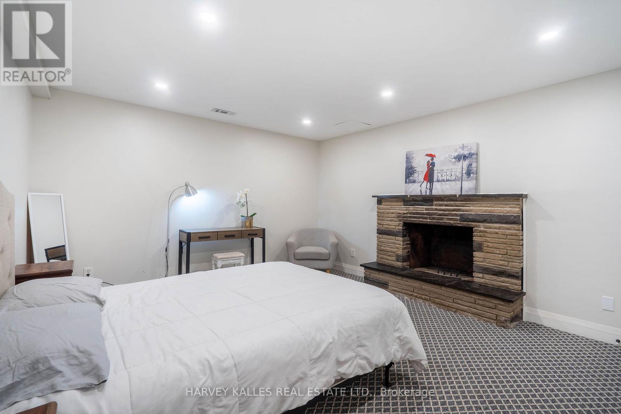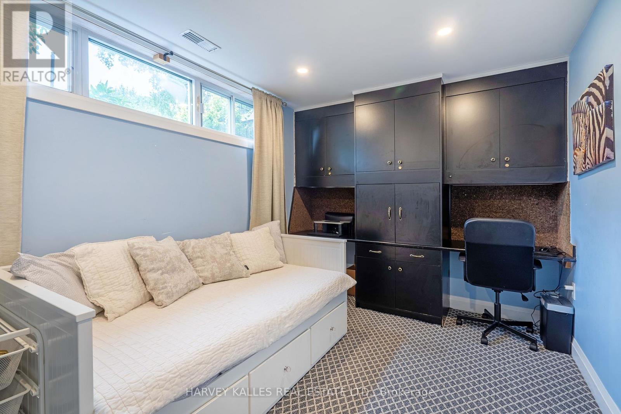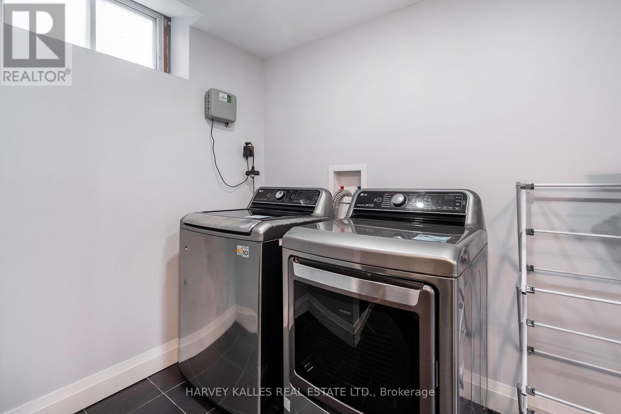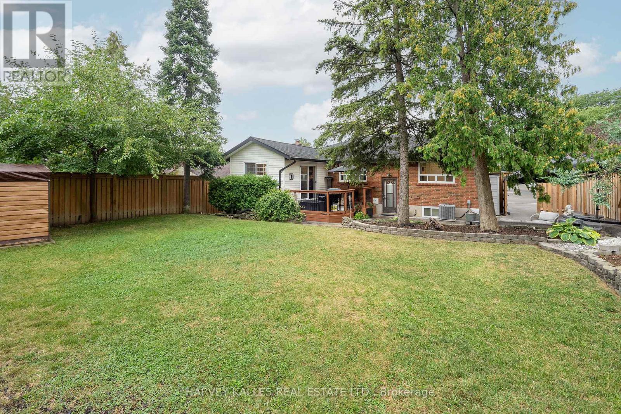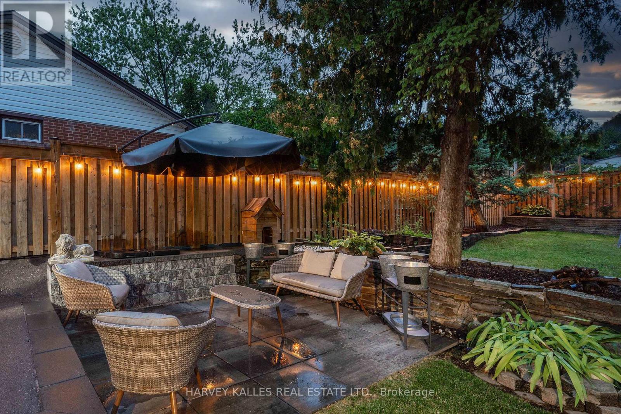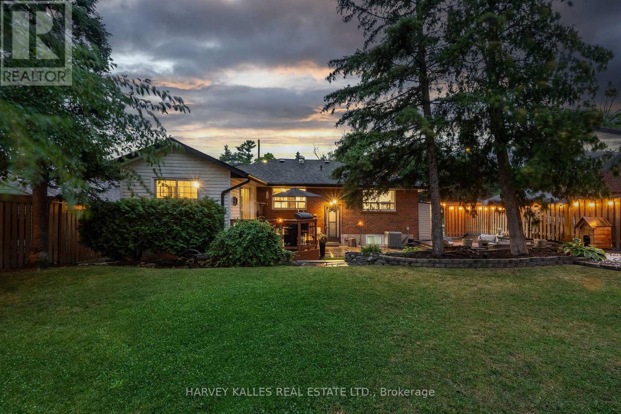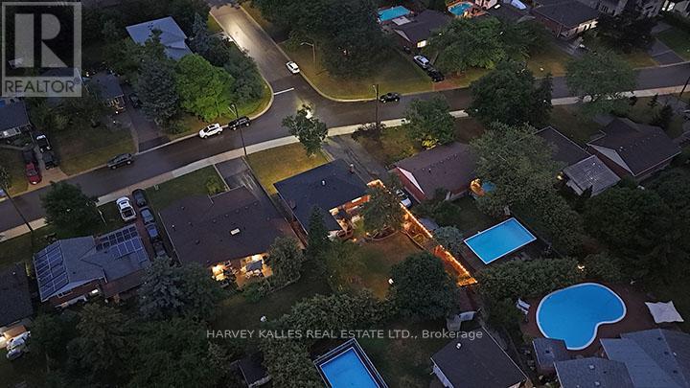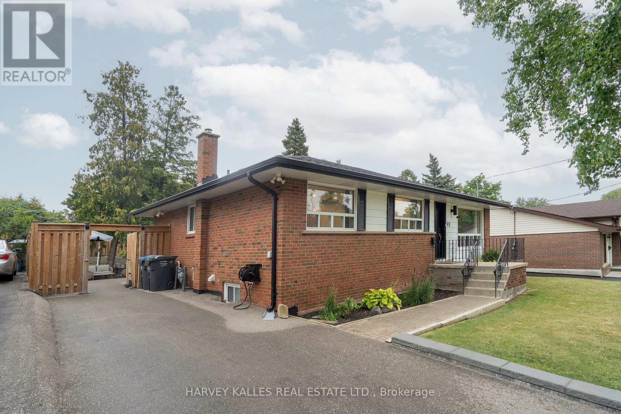49 Theodore Drive Mississauga, Ontario L5M 1E5
$1,298,888
Upsize or Downsize into this Entertainers DREAM BUNGALOW! Located on the Very Safe & Sought-After Theodore Drive in the Heart of Streetsville in the Vista Heights School District. Recently Renovated and Upgraded to include a 2 Bedroom Basement Apartment with a Separate Entrance and its own Laundry Room for family, the nanny or for extra income. This 2+3 Bedroom Bungalow was originally a 3 Bedroom bungalow. The Huge Primary Bedroom was originally 2 bedrooms with two windows so it can easily by converted back to a 3 Bedroom home by simply adding a wall! FEATURES: Open Concept layout, Quartz Counter tops, Oversized Kitchen with a Huge Island, ample Cupboard space/storage & Stainless Steel Appliances, Sunroom/Dining-room walks out to the stunning, FULLY LANDSCAPED Garden/Yard, Hardwood floors throughout the main level, Wood Fireplace downstairs and Gas Stove Fireplace upstairs, 2 Laundry rooms, Many Pot Lights, New high quality asphalt driveway with proper grading, weeping tile and exterior insulation/water barrier and front and back yard Inground Sprinklers are just some of the many Upgrades This Stylish Home Has to Offer. Great Sized 60'X133' Private Lot. Ample 60' frontage makes for a large build lot or allows for adding on a second floor. Plans available upon request. Walking Distance into the Town of Streetsville, Shops & Restaurants, Short Drive To Hospital, Highways 407, 403 401 & Pearson Airport! (id:61852)
Property Details
| MLS® Number | W12354806 |
| Property Type | Single Family |
| Neigbourhood | Vista Heights |
| Community Name | Streetsville |
| AmenitiesNearBy | Hospital, Park, Schools |
| Features | Lighting, In-law Suite |
| ParkingSpaceTotal | 4 |
| Structure | Deck, Patio(s), Shed |
Building
| BathroomTotal | 2 |
| BedroomsAboveGround | 2 |
| BedroomsBelowGround | 3 |
| BedroomsTotal | 5 |
| Amenities | Fireplace(s) |
| Appliances | Water Heater, Dishwasher, Dryer, Hood Fan, Two Stoves, Two Washers, Two Refrigerators |
| ArchitecturalStyle | Bungalow |
| BasementFeatures | Apartment In Basement, Separate Entrance |
| BasementType | N/a |
| ConstructionStyleAttachment | Detached |
| CoolingType | Central Air Conditioning |
| ExteriorFinish | Brick |
| FireProtection | Smoke Detectors |
| FireplacePresent | Yes |
| FireplaceTotal | 2 |
| FoundationType | Unknown |
| HeatingFuel | Natural Gas |
| HeatingType | Forced Air |
| StoriesTotal | 1 |
| SizeInterior | 1100 - 1500 Sqft |
| Type | House |
| UtilityWater | Municipal Water |
Parking
| No Garage |
Land
| Acreage | No |
| FenceType | Fully Fenced, Fenced Yard |
| LandAmenities | Hospital, Park, Schools |
| LandscapeFeatures | Landscaped, Lawn Sprinkler |
| Sewer | Sanitary Sewer |
| SizeDepth | 133 Ft |
| SizeFrontage | 60 Ft |
| SizeIrregular | 60 X 133 Ft |
| SizeTotalText | 60 X 133 Ft |
Rooms
| Level | Type | Length | Width | Dimensions |
|---|---|---|---|---|
| Basement | Bathroom | Measurements not available | ||
| Basement | Laundry Room | Measurements not available | ||
| Basement | Other | Measurements not available | ||
| Basement | Kitchen | Measurements not available | ||
| Basement | Living Room | 7.37 m | 3.66 m | 7.37 m x 3.66 m |
| Basement | Bedroom 3 | 4.47 m | 3.84 m | 4.47 m x 3.84 m |
| Basement | Bedroom 4 | 2.69 m | 3.66 m | 2.69 m x 3.66 m |
| Main Level | Living Room | 4.26 m | 5.11 m | 4.26 m x 5.11 m |
| Main Level | Kitchen | 3.96 m | 5.18 m | 3.96 m x 5.18 m |
| Main Level | Dining Room | 4.55 m | 2.69 m | 4.55 m x 2.69 m |
| Main Level | Primary Bedroom | 3.35 m | 6.27 m | 3.35 m x 6.27 m |
| Main Level | Bedroom 2 | 2.36 m | 3.58 m | 2.36 m x 3.58 m |
| Main Level | Bathroom | Measurements not available |
https://www.realtor.ca/real-estate/28755888/49-theodore-drive-mississauga-streetsville-streetsville
Interested?
Contact us for more information
Ashley Shumate
Salesperson
2316 Bloor Street West
Toronto, Ontario M6S 1P2
