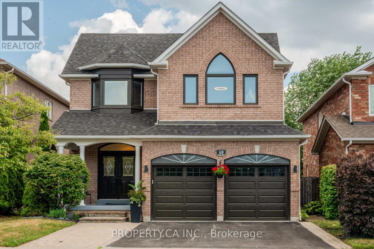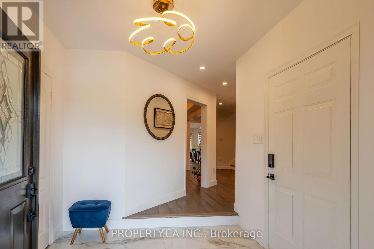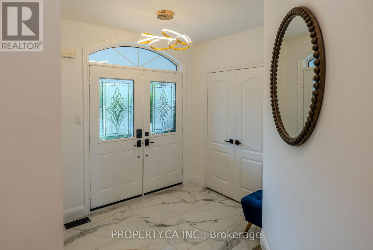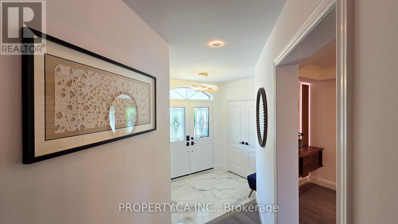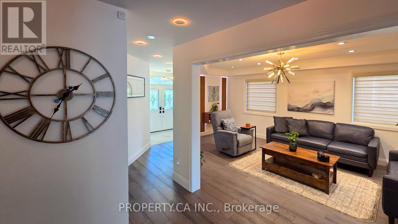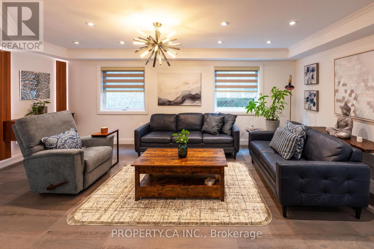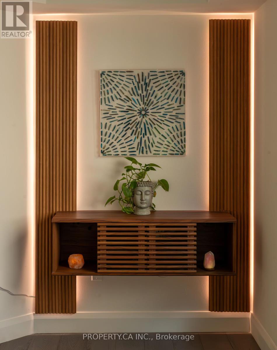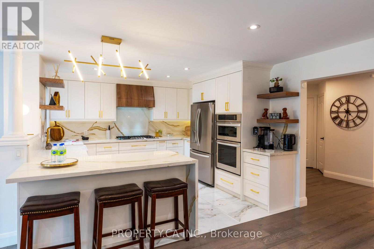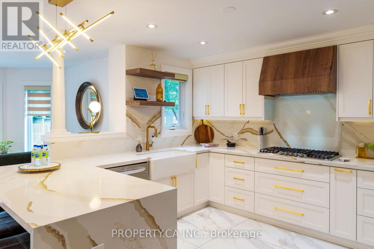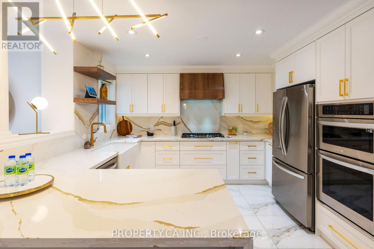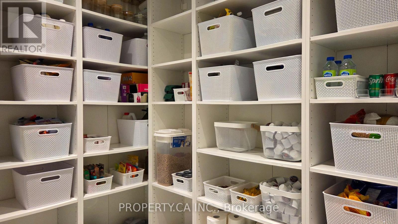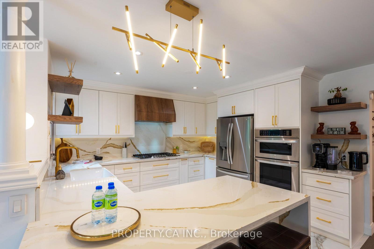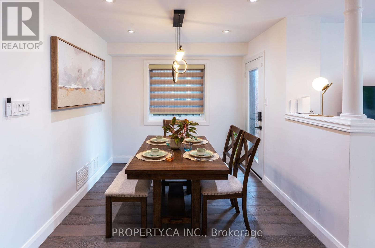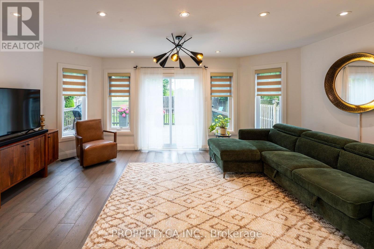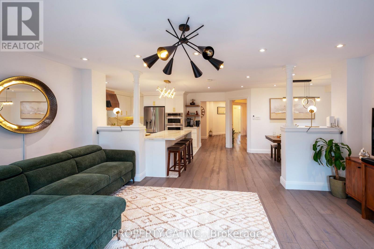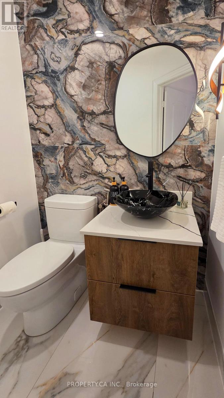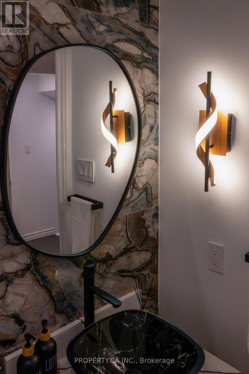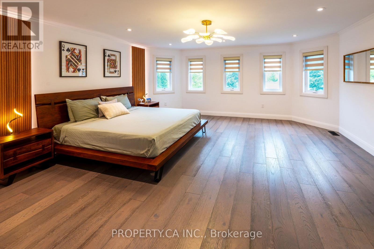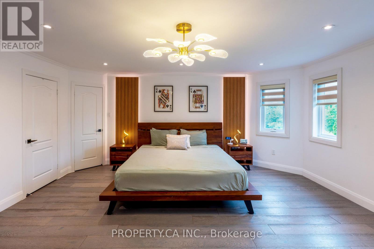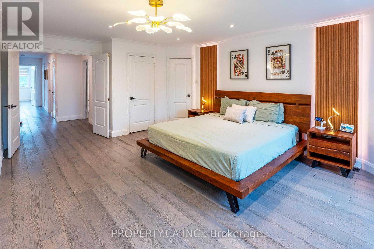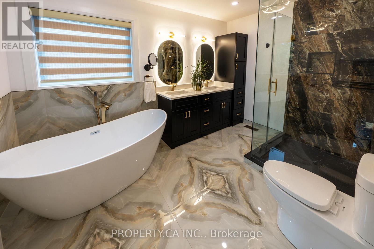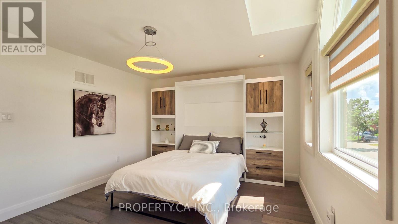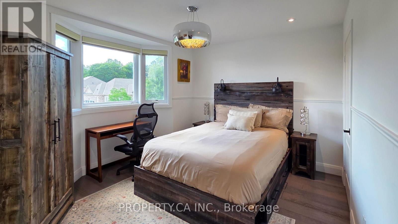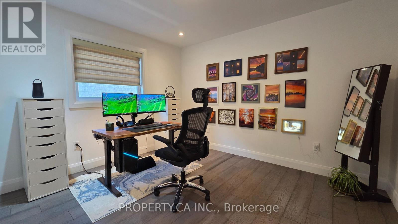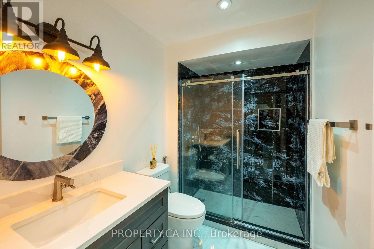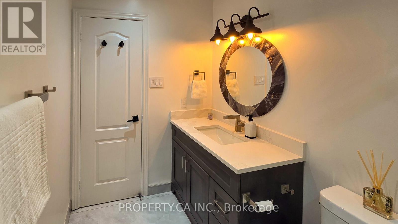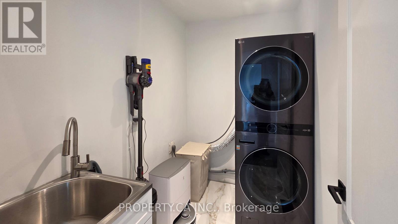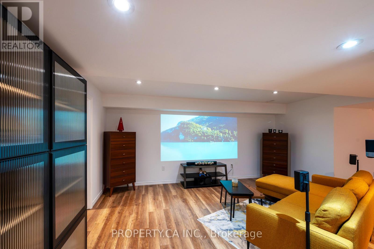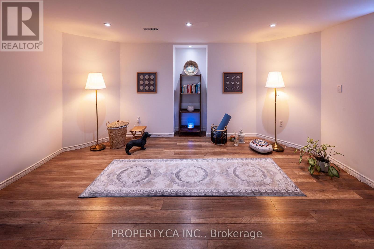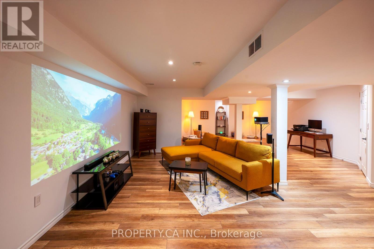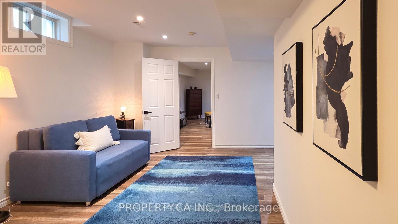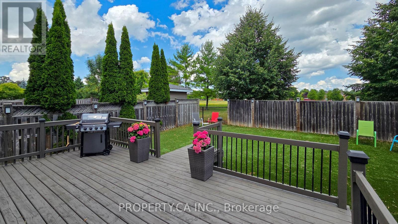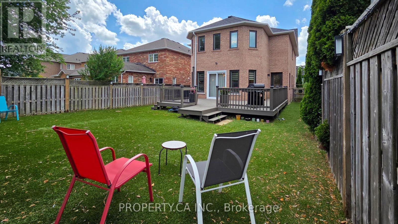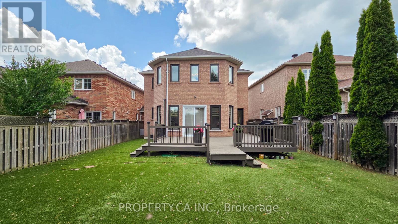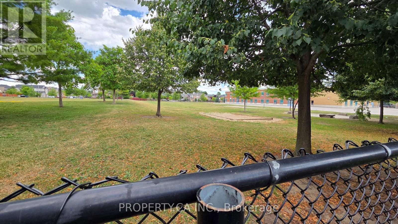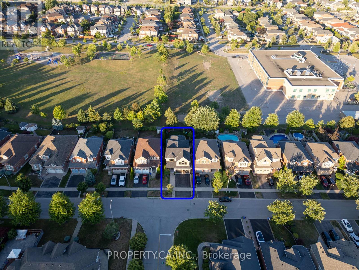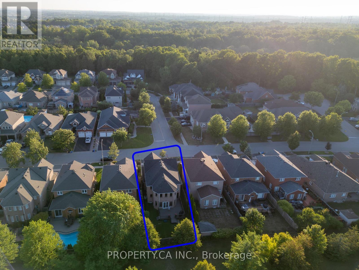49 Sonley Drive Whitby, Ontario L1R 3B7
$1,450,000
Welcome to Your Dream Home on a Quiet street with no rear nigbours.This beautiful fully upgraded 4-bedrooms, 4-bathrooms detached home offers the perfect blendof comfort, style, and location. Nestled on a quiet street with no neighbours in the back,enjoy rare privacy and a peaceful atmosphere that's ideal for families or anyone seekingtranquility in the city of Withby.Step inside to a thoughtfully renovated interior featuring:A modern kitchen with upgraded appliances, cabinetry, and finishesStylish bathrooms fully updated with high-end fixturesNew flooring and pot lights throughoutSpacious bedrooms, including a primary suite with a luxurious ensuiteFresh paint and newer windows for a bright, airy feelA large walk-in pantry and plenty of smart storage solutionsA Zen-inspired open-concept entertainment room in the basement, perfect for movie nights,guests, or personal relaxationOutside, the home continues to impress with a deep lot, artificial grass for easy maintenance,deck, and complete privacy in the backyarda rare find!Additional features include a new furnace and a double-car garage. This home checks all theboxes: space, style, upgrades, and an unbeatable location.Dont miss your opportunity to own this exceptional property. Book your private showing today! (id:61852)
Property Details
| MLS® Number | E12322174 |
| Property Type | Single Family |
| Community Name | Taunton North |
| AmenitiesNearBy | Park, Public Transit, Schools |
| EquipmentType | Water Heater - Gas, Water Heater |
| Features | Level Lot, Lane, Carpet Free |
| ParkingSpaceTotal | 4 |
| RentalEquipmentType | Water Heater - Gas, Water Heater |
| Structure | Deck |
Building
| BathroomTotal | 4 |
| BedroomsAboveGround | 4 |
| BedroomsBelowGround | 1 |
| BedroomsTotal | 5 |
| Age | 16 To 30 Years |
| Appliances | Garage Door Opener Remote(s), Dishwasher, Dryer, Stove, Washer, Refrigerator |
| BasementDevelopment | Finished |
| BasementType | Full (finished) |
| ConstructionStyleAttachment | Detached |
| CoolingType | Central Air Conditioning |
| ExteriorFinish | Aluminum Siding, Brick |
| FoundationType | Concrete |
| HalfBathTotal | 1 |
| HeatingFuel | Natural Gas |
| HeatingType | Forced Air |
| StoriesTotal | 2 |
| SizeInterior | 3000 - 3500 Sqft |
| Type | House |
| UtilityWater | Municipal Water |
Parking
| Attached Garage | |
| Garage |
Land
| Acreage | No |
| FenceType | Fully Fenced, Fenced Yard |
| LandAmenities | Park, Public Transit, Schools |
| Sewer | Sanitary Sewer |
| SizeDepth | 114 Ft ,9 In |
| SizeFrontage | 39 Ft ,4 In |
| SizeIrregular | 39.4 X 114.8 Ft |
| SizeTotalText | 39.4 X 114.8 Ft |
| ZoningDescription | Residential |
Rooms
| Level | Type | Length | Width | Dimensions |
|---|---|---|---|---|
| Second Level | Bedroom 3 | 3.61 m | 3.23 m | 3.61 m x 3.23 m |
| Second Level | Bedroom 4 | 3.61 m | 3.33 m | 3.61 m x 3.33 m |
| Second Level | Den | 2.36 m | 1.52 m | 2.36 m x 1.52 m |
| Second Level | Primary Bedroom | 6.02 m | 5.46 m | 6.02 m x 5.46 m |
| Second Level | Bedroom | 3.75 m | 2.58 m | 3.75 m x 2.58 m |
| Second Level | Bedroom 2 | 4.34 m | 3.66 m | 4.34 m x 3.66 m |
| Basement | Bedroom | 5.39 m | 3.2 m | 5.39 m x 3.2 m |
| Basement | Bathroom | 3.21 m | 2.57 m | 3.21 m x 2.57 m |
| Basement | Other | Measurements not available | ||
| Main Level | Foyer | 2.54 m | 1.95 m | 2.54 m x 1.95 m |
| Main Level | Living Room | 6.01 m | 3.62 m | 6.01 m x 3.62 m |
| Main Level | Dining Room | 4.75 m | 2.67 m | 4.75 m x 2.67 m |
| Main Level | Kitchen | 8.43 m | 3.71 m | 8.43 m x 3.71 m |
| Main Level | Family Room | 5.46 m | 3.5 m | 5.46 m x 3.5 m |
| Main Level | Pantry | 2.41 m | 1.66 m | 2.41 m x 1.66 m |
Utilities
| Cable | Available |
| Electricity | Installed |
| Sewer | Installed |
https://www.realtor.ca/real-estate/28684794/49-sonley-drive-whitby-taunton-north-taunton-north
Interested?
Contact us for more information
Saghi Hossein Zadeh
Broker
36 Distillery Lane Unit 500
Toronto, Ontario M5A 3C4
