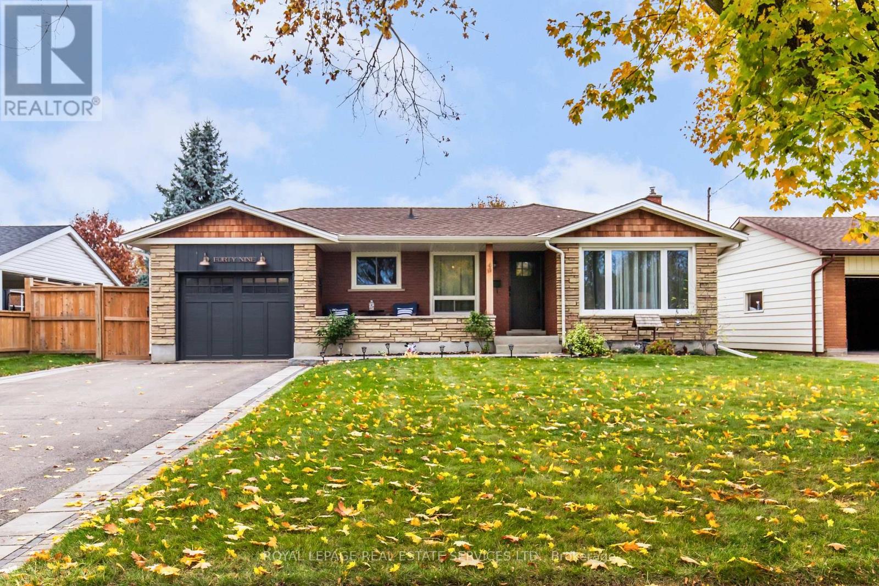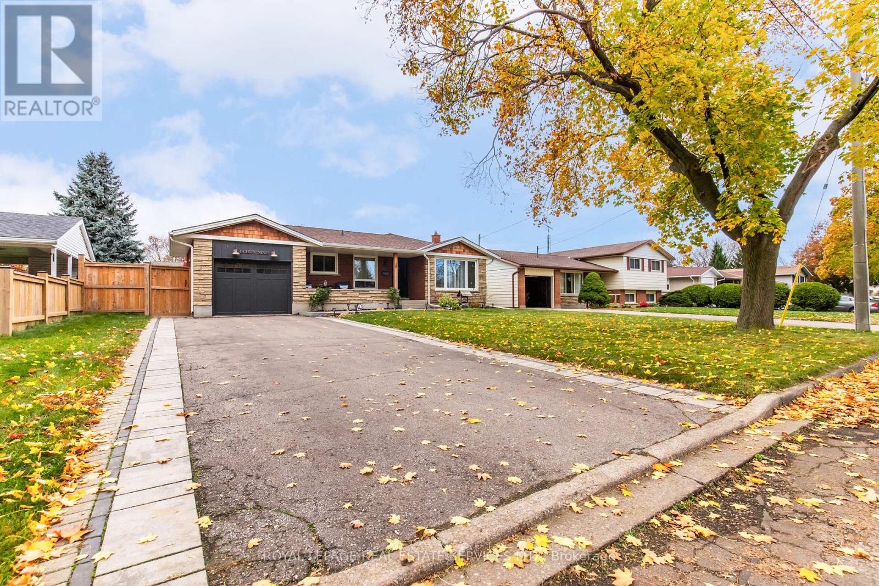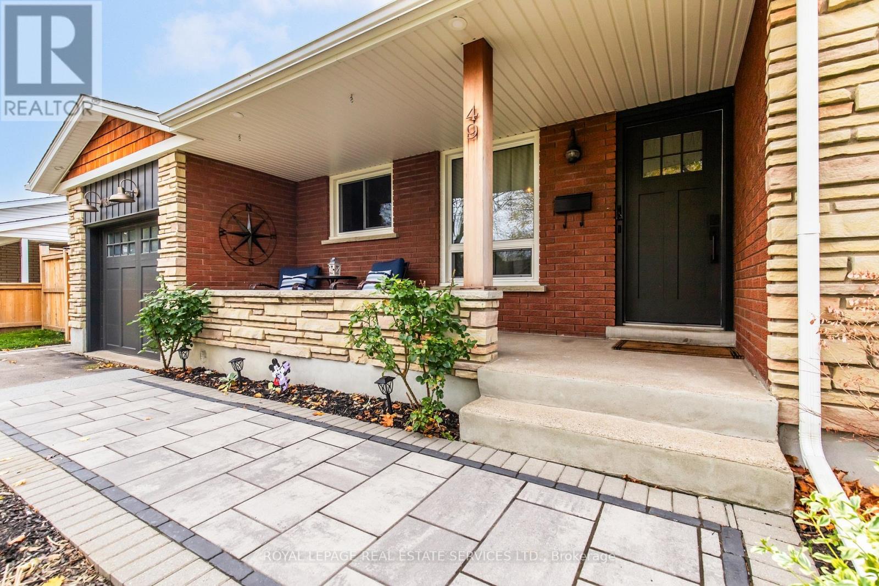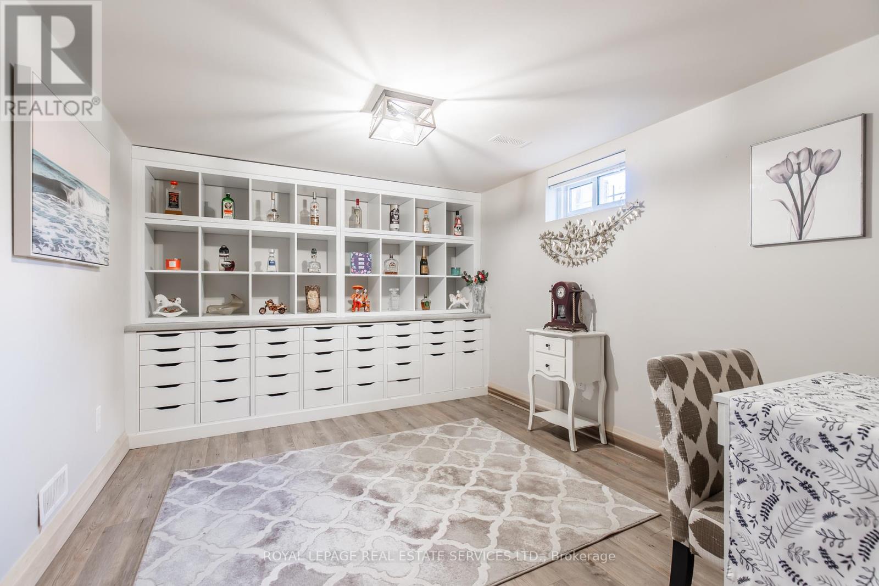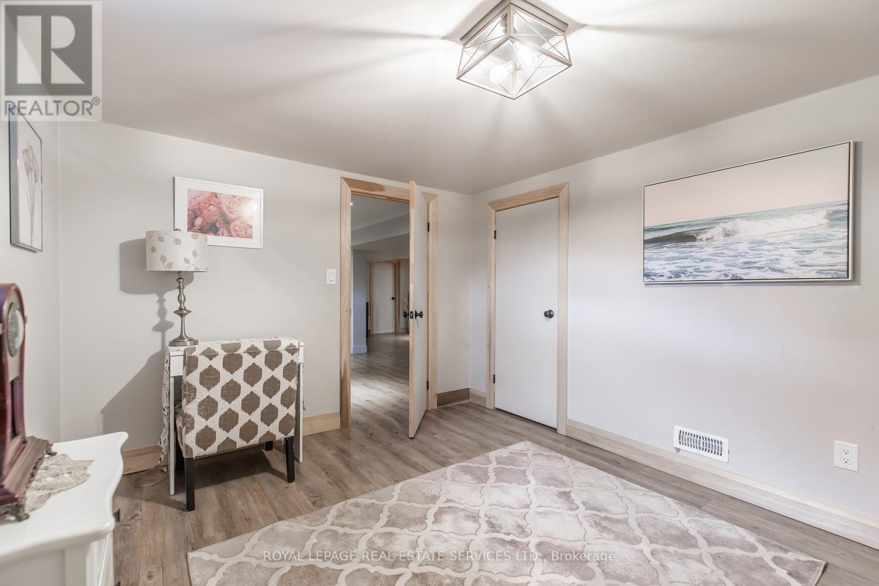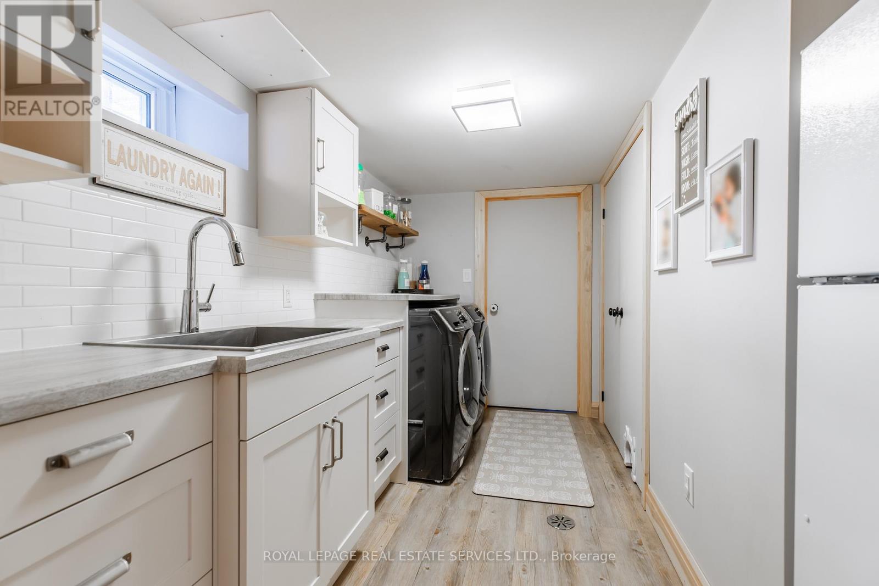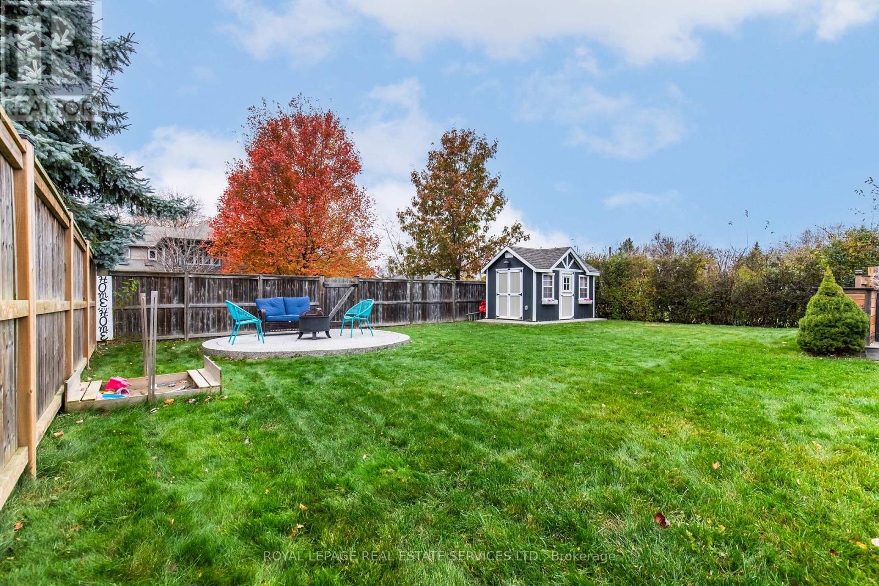49 Royal Manor Drive St. Catharines, Ontario L2M 4L2
$789,000
Stunning Fully Renovated Bungalow in a Quiet North-End Location. This beautifully updated 3-bedroom bungalow is a rare find in a desirable, peaceful neighbourhood. Meticulously maintained, this home has been completely renovated with high-end finishes throughout.The main floor features a modern eat-in kitchen with custom cabinetry, quartz countertops, and a fully updated 4-piece bathroom with marble flooring and elegant finishes. The living room and all three bedrooms showcase the original refinished hardwood floors, adding warmth and character.The fully finished basement offers a spacious rec room, a den/bonus room, a laundry area, and a stylish 3-piece bathroom all with custom cabinetry and quartz countertops. Storage is abundant with two walk-in closets, a furnace room, and a cold cellar. With a separate entrance, the basement offers excellent in-law suite potential. Step outside to a backyard built for entertaining, an oversized patio with a gas line fire table and BBQ, a pergola, a raised deck with a hot tub, and a large grassy area with a fire pit and custom shed. Enjoy direct access to scenic green space and walking trail through the gated fence. Additional features include an attached single-car garage with interior entry, central vac, and numerous exterior upgrades, including eaves, soffits, window capping, cedar shakes, and updated doors. This home is truly move-in ready! (id:61852)
Property Details
| MLS® Number | X12037197 |
| Property Type | Single Family |
| Neigbourhood | Scottlea |
| Community Name | 444 - Carlton/Bunting |
| AmenitiesNearBy | Schools, Park |
| CommunityFeatures | School Bus |
| Features | Level Lot, Level, Gazebo |
| ParkingSpaceTotal | 5 |
| Structure | Deck, Patio(s), Porch, Shed |
Building
| BathroomTotal | 2 |
| BedroomsAboveGround | 3 |
| BedroomsTotal | 3 |
| Appliances | Hot Tub, Central Vacuum |
| ArchitecturalStyle | Bungalow |
| BasementDevelopment | Finished |
| BasementFeatures | Separate Entrance |
| BasementType | N/a (finished) |
| ConstructionStyleAttachment | Detached |
| CoolingType | Central Air Conditioning |
| ExteriorFinish | Brick |
| FoundationType | Poured Concrete, Block |
| HeatingFuel | Natural Gas |
| HeatingType | Forced Air |
| StoriesTotal | 1 |
| SizeInterior | 1100 - 1500 Sqft |
| Type | House |
| UtilityWater | Municipal Water |
Parking
| Attached Garage | |
| Garage |
Land
| Acreage | No |
| FenceType | Fully Fenced, Fenced Yard |
| LandAmenities | Schools, Park |
| LandscapeFeatures | Landscaped |
| Sewer | Sanitary Sewer |
| SizeDepth | 121 Ft |
| SizeFrontage | 60 Ft |
| SizeIrregular | 60 X 121 Ft |
| SizeTotalText | 60 X 121 Ft |
| ZoningDescription | R1 |
Rooms
| Level | Type | Length | Width | Dimensions |
|---|---|---|---|---|
| Basement | Bathroom | Measurements not available | ||
| Basement | Recreational, Games Room | 7.92 m | 3.35 m | 7.92 m x 3.35 m |
| Basement | Bedroom 4 | 3.35 m | 3.04 m | 3.35 m x 3.04 m |
| Basement | Laundry Room | Measurements not available | ||
| Basement | Utility Room | Measurements not available | ||
| Main Level | Living Room | 5.18 m | 3.35 m | 5.18 m x 3.35 m |
| Main Level | Kitchen | 5.18 m | 2.74 m | 5.18 m x 2.74 m |
| Main Level | Primary Bedroom | 3.65 m | 3.35 m | 3.65 m x 3.35 m |
| Main Level | Bedroom 2 | 3.35 m | 2.43 m | 3.35 m x 2.43 m |
| Main Level | Bedroom 3 | 3.35 m | 3.35 m | 3.35 m x 3.35 m |
| Main Level | Bathroom | Measurements not available |
Interested?
Contact us for more information
Gino Saullo
Salesperson
231 Oak Park #400b
Oakville, Ontario L6H 7S8
