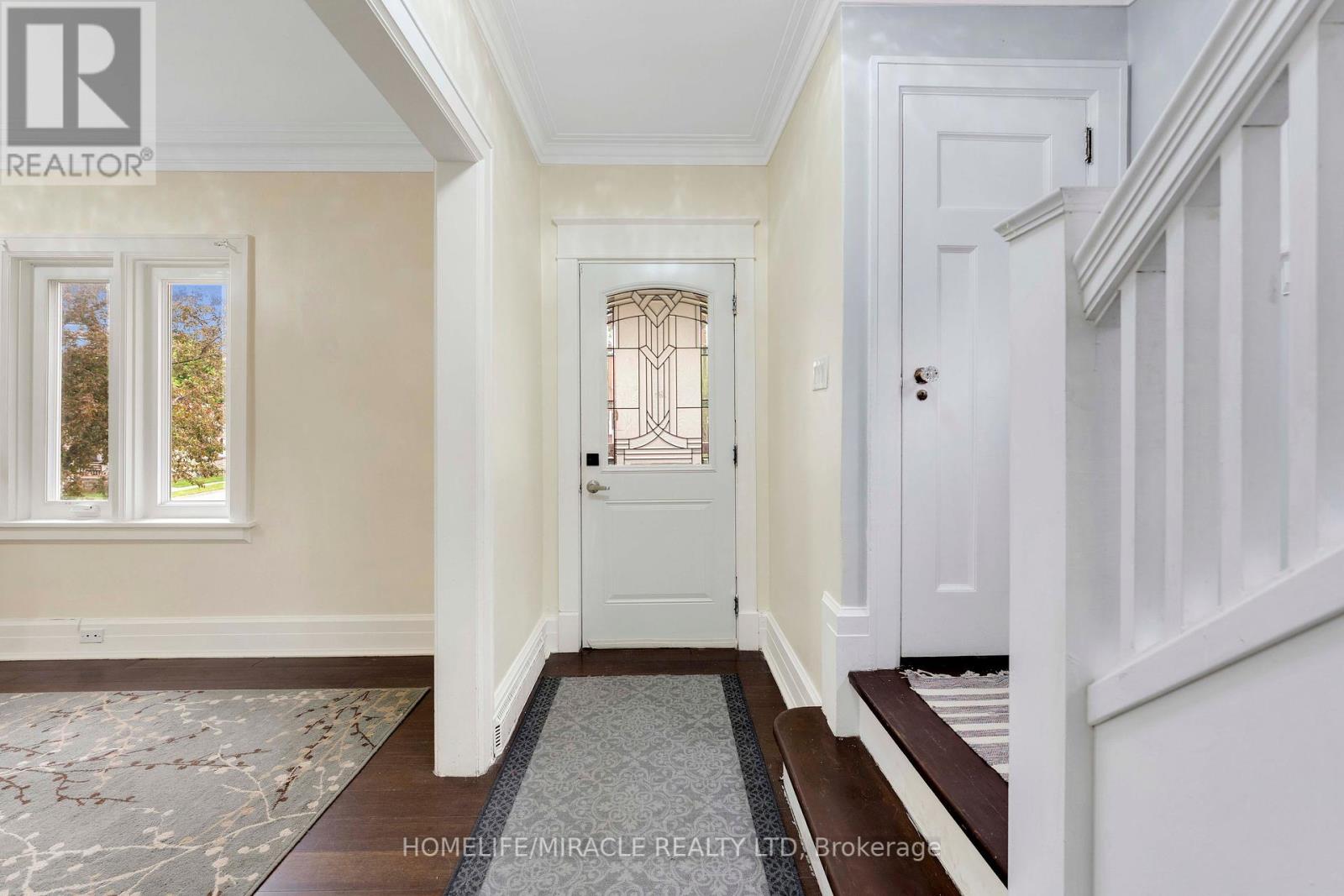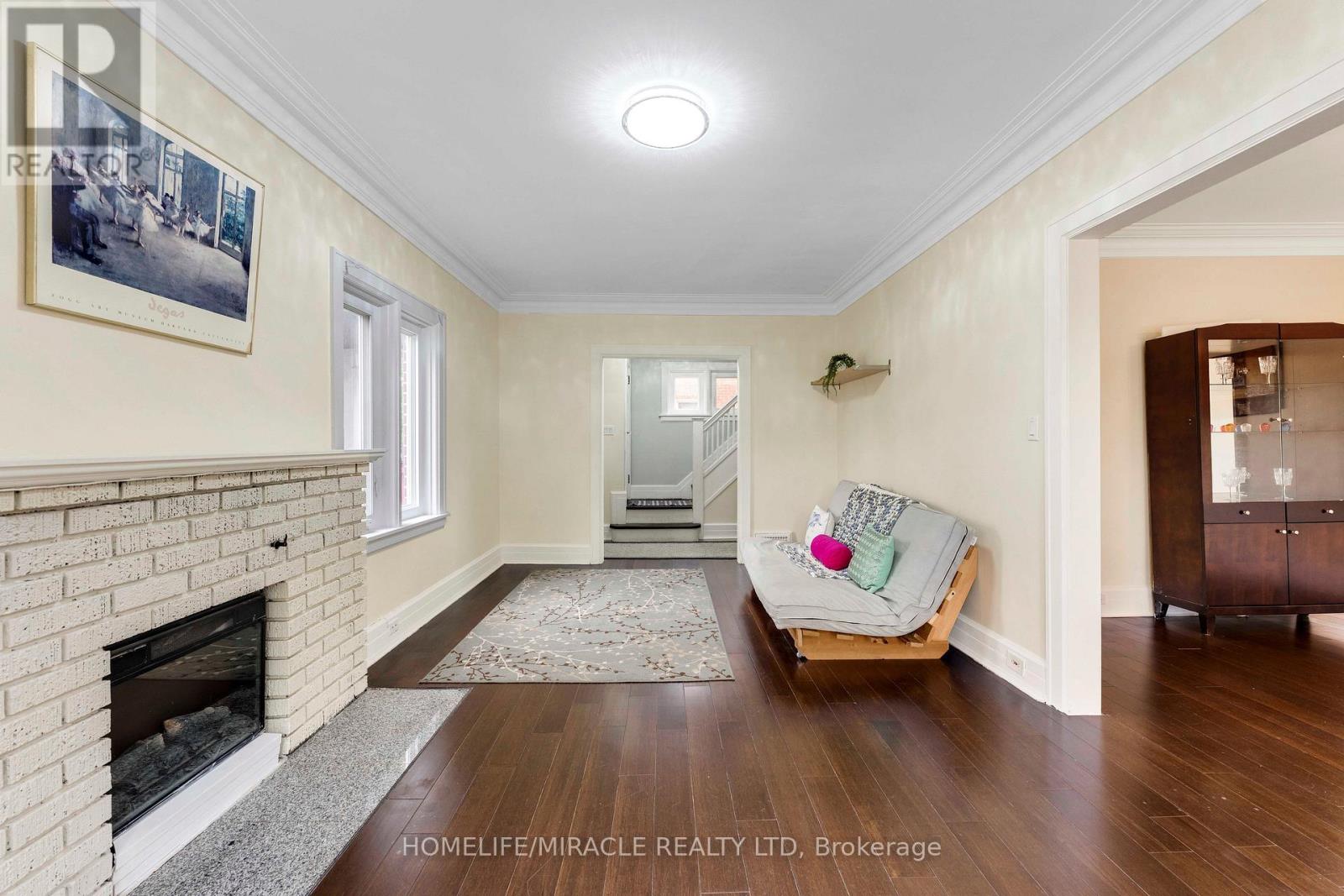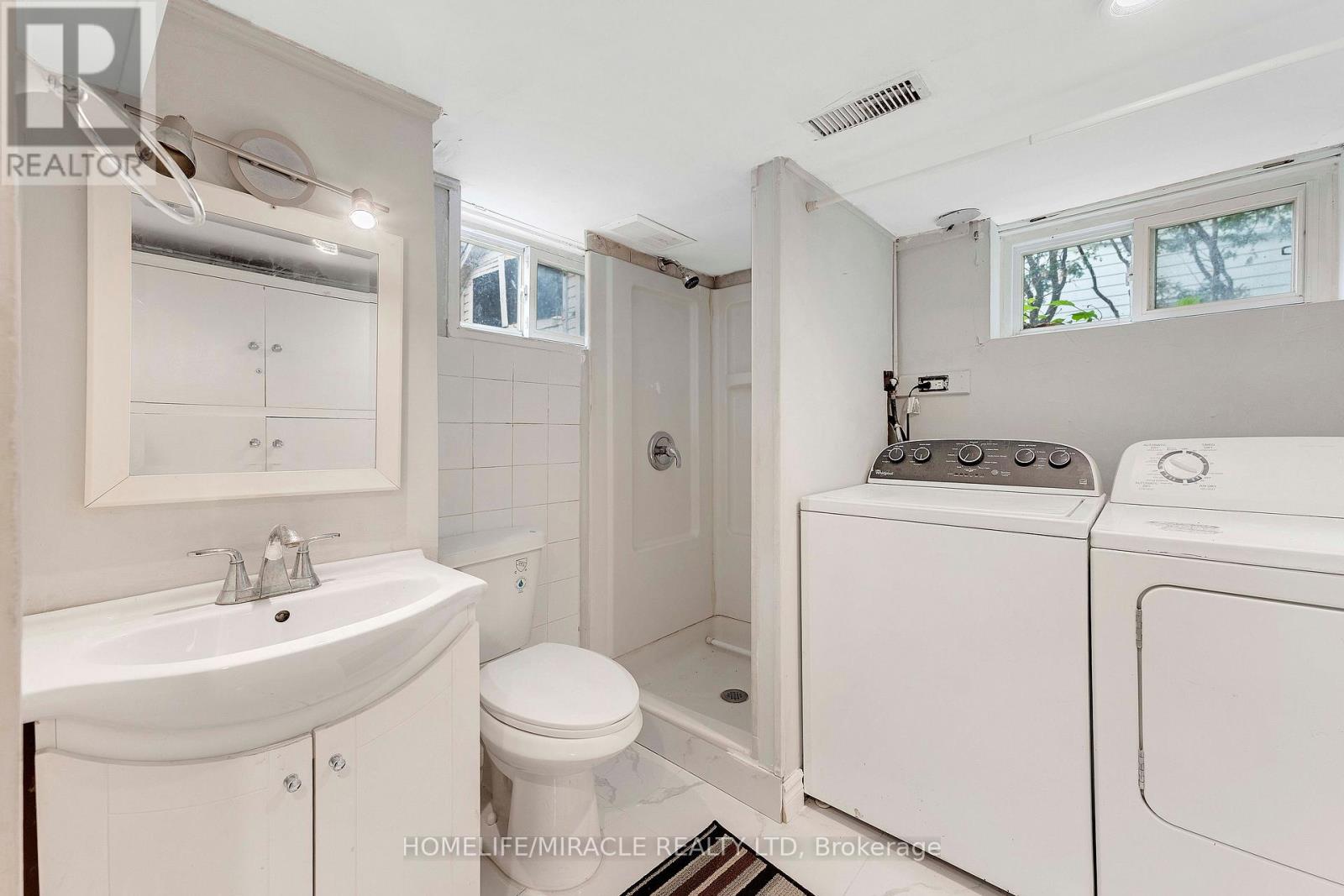49 Quebec Street Oshawa, Ontario L1H 2K3
$569,000
Beautifully updated Victorian-style home on a spacious corner lot with detached garage. Over $100K spent on renovations! This sun-filled 3+1 bedroom, 2-bathroom home features new windows, hardwood floors, and a modern kitchen with granite countertops. The elegant dining area boasts a large bay window, perfect for natural light and entertaining. Finished basement apartment with separate entrance includes 1 bedroom, 1 bathroom, kitchen, and private laundry - ideal for in-law suite or rental income. Located in a desirable Oshawa neighborhood close to schools, parks, transit, and amenities. Extras: Updated electrical and plumbing, separate laundry for basement, detached garage, large lot with potential. (id:61852)
Property Details
| MLS® Number | E12173972 |
| Property Type | Single Family |
| Neigbourhood | Central |
| Community Name | Central |
| AmenitiesNearBy | Park, Public Transit, Schools |
| EquipmentType | Water Heater |
| Features | Carpet Free |
| ParkingSpaceTotal | 3 |
| RentalEquipmentType | Water Heater |
Building
| BathroomTotal | 2 |
| BedroomsAboveGround | 3 |
| BedroomsBelowGround | 1 |
| BedroomsTotal | 4 |
| BasementDevelopment | Finished |
| BasementFeatures | Separate Entrance |
| BasementType | N/a (finished) |
| ConstructionStyleAttachment | Detached |
| CoolingType | Central Air Conditioning |
| ExteriorFinish | Brick, Stucco |
| FireplacePresent | Yes |
| FlooringType | Hardwood |
| FoundationType | Concrete |
| HeatingFuel | Natural Gas |
| HeatingType | Forced Air |
| StoriesTotal | 2 |
| SizeInterior | 1100 - 1500 Sqft |
| Type | House |
| UtilityWater | Municipal Water |
Parking
| Garage |
Land
| Acreage | No |
| LandAmenities | Park, Public Transit, Schools |
| Sewer | Sanitary Sewer |
| SizeDepth | 68 Ft ,7 In |
| SizeFrontage | 48 Ft |
| SizeIrregular | 48 X 68.6 Ft |
| SizeTotalText | 48 X 68.6 Ft |
Rooms
| Level | Type | Length | Width | Dimensions |
|---|---|---|---|---|
| Second Level | Primary Bedroom | 4.5 m | 3 m | 4.5 m x 3 m |
| Second Level | Bedroom 2 | 3.96 m | 3.9 m | 3.96 m x 3.9 m |
| Second Level | Bedroom 3 | 4.2 m | 2.8 m | 4.2 m x 2.8 m |
| Basement | Living Room | 8.2 m | 3.2 m | 8.2 m x 3.2 m |
| Basement | Kitchen | 8.2 m | 3.2 m | 8.2 m x 3.2 m |
| Basement | Bedroom 4 | 5.4 m | 3.1 m | 5.4 m x 3.1 m |
| Main Level | Living Room | 5.8 m | 3.4 m | 5.8 m x 3.4 m |
| Main Level | Dining Room | 4.85 m | 3.45 m | 4.85 m x 3.45 m |
| Main Level | Kitchen | 3.84 m | 2.39 m | 3.84 m x 2.39 m |
Utilities
| Electricity | Installed |
| Sewer | Installed |
https://www.realtor.ca/real-estate/28367896/49-quebec-street-oshawa-central-central
Interested?
Contact us for more information
Kamaldeep Sagar
Salesperson
22 Slan Avenue
Toronto, Ontario M1G 3B2
Harpreet Singh
Salesperson
22 Slan Avenue
Toronto, Ontario M1G 3B2














































