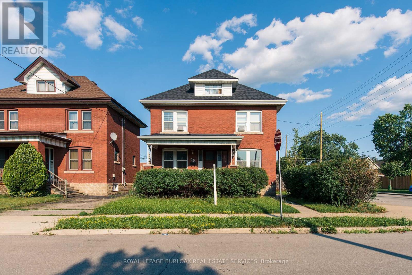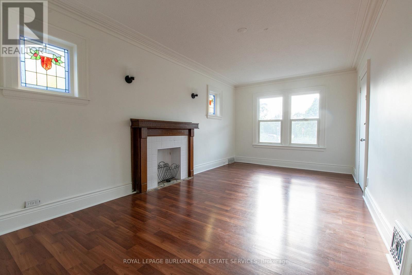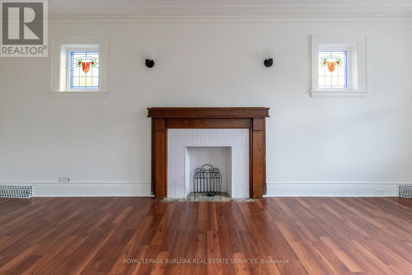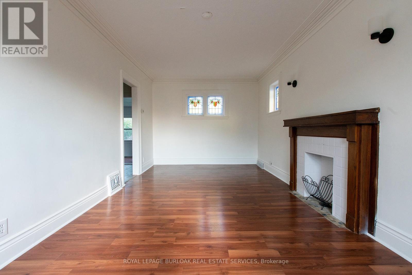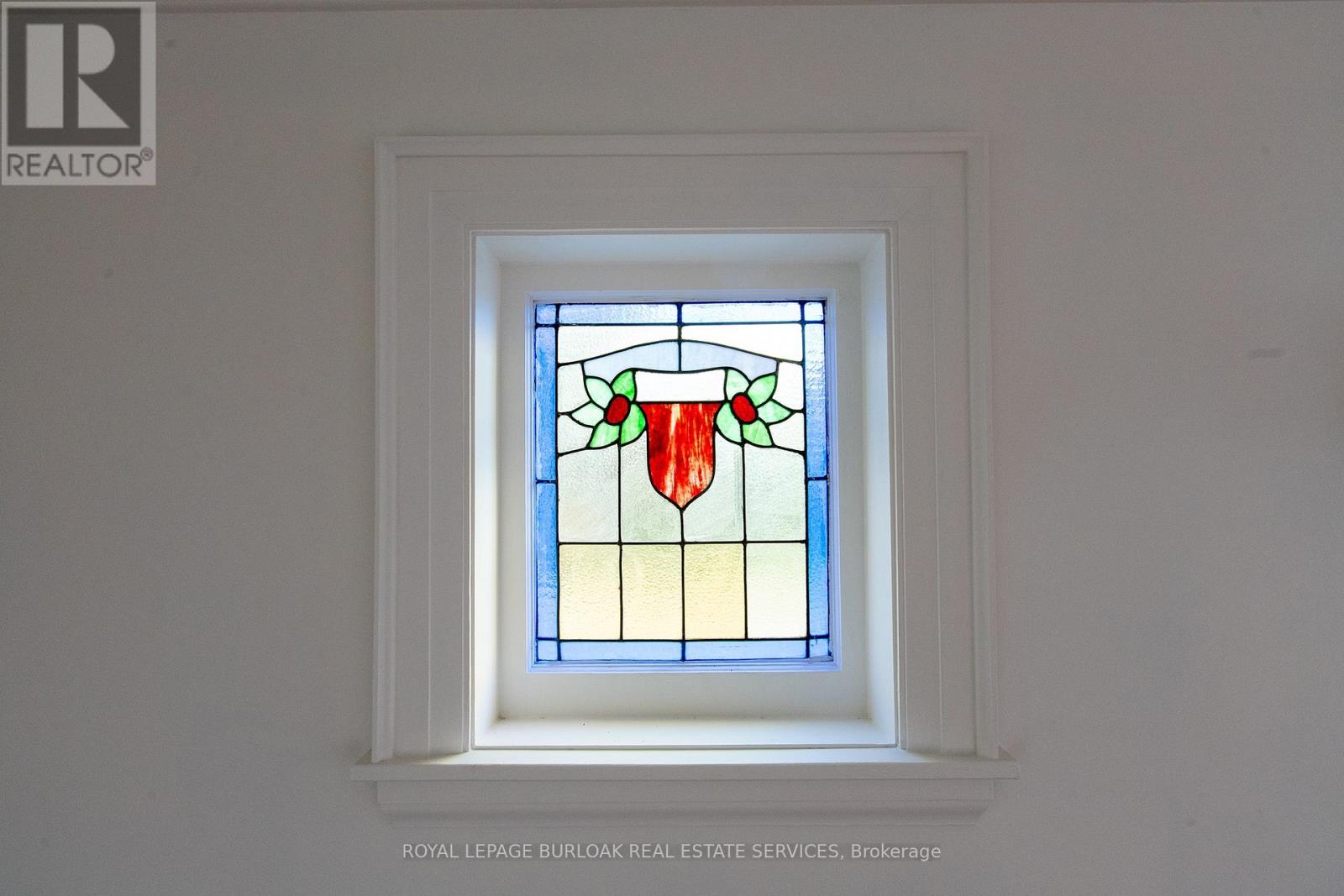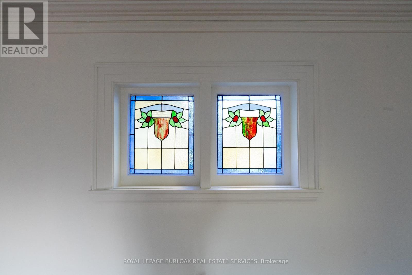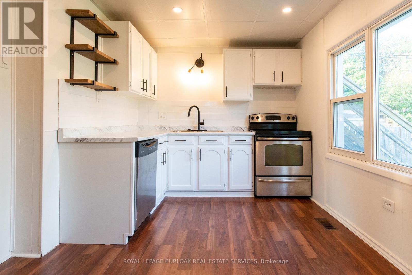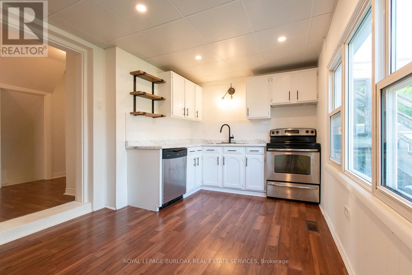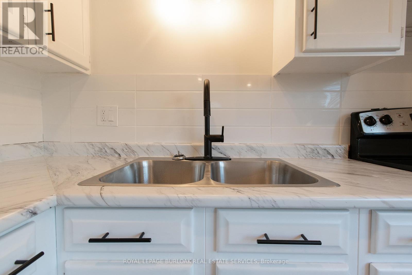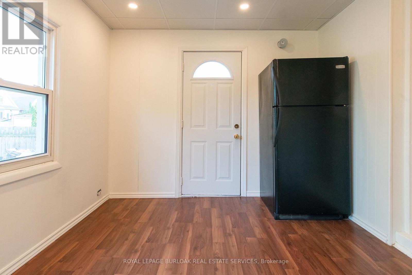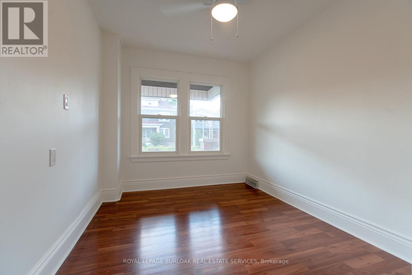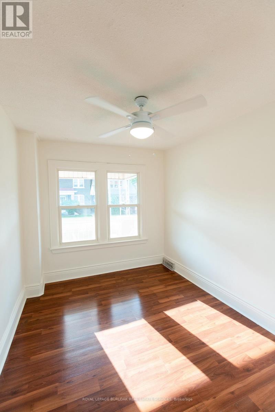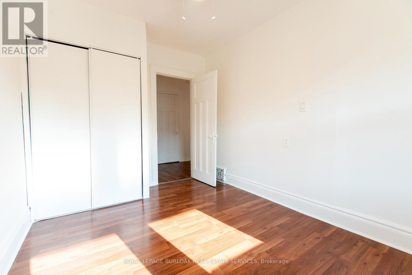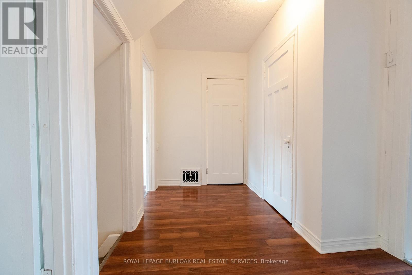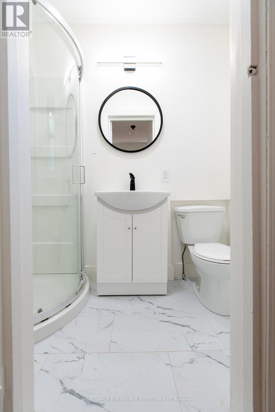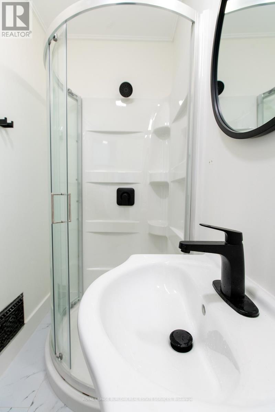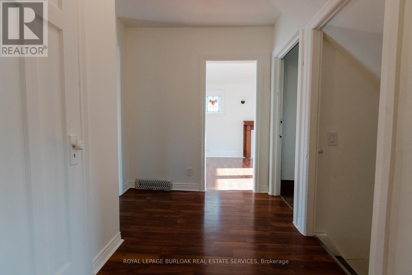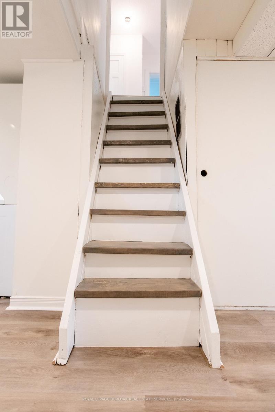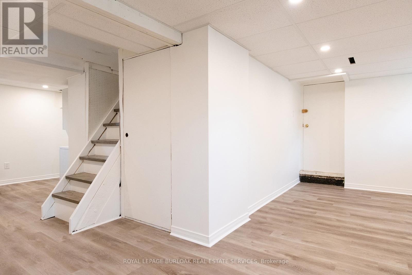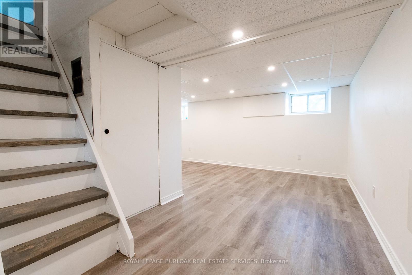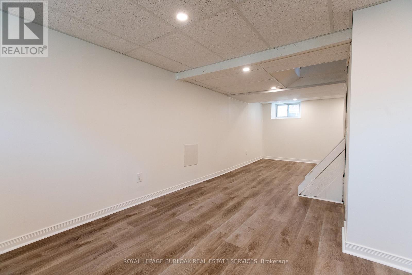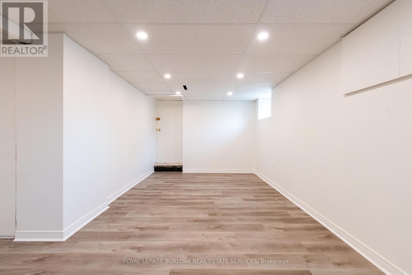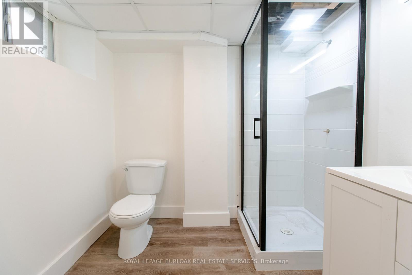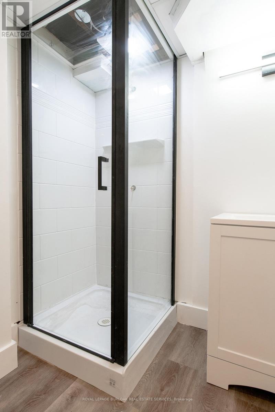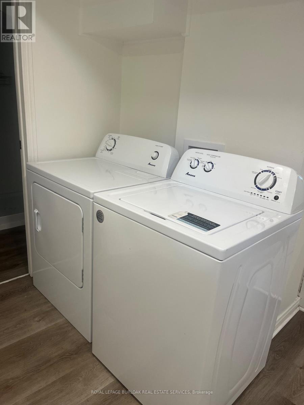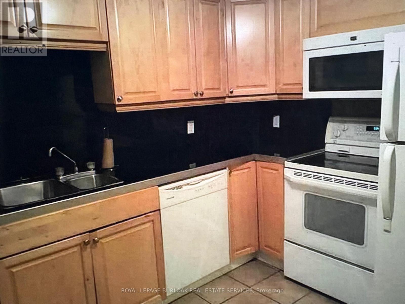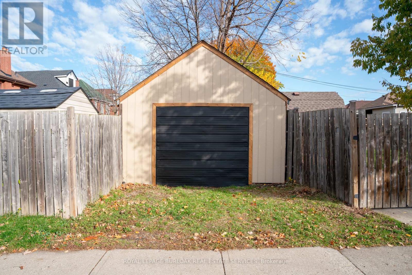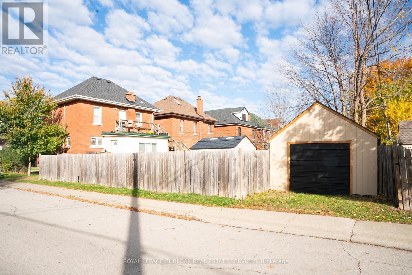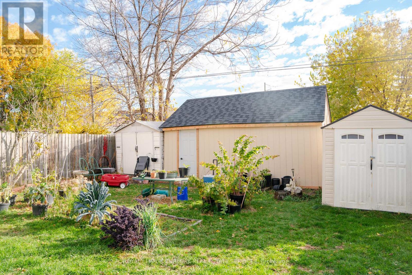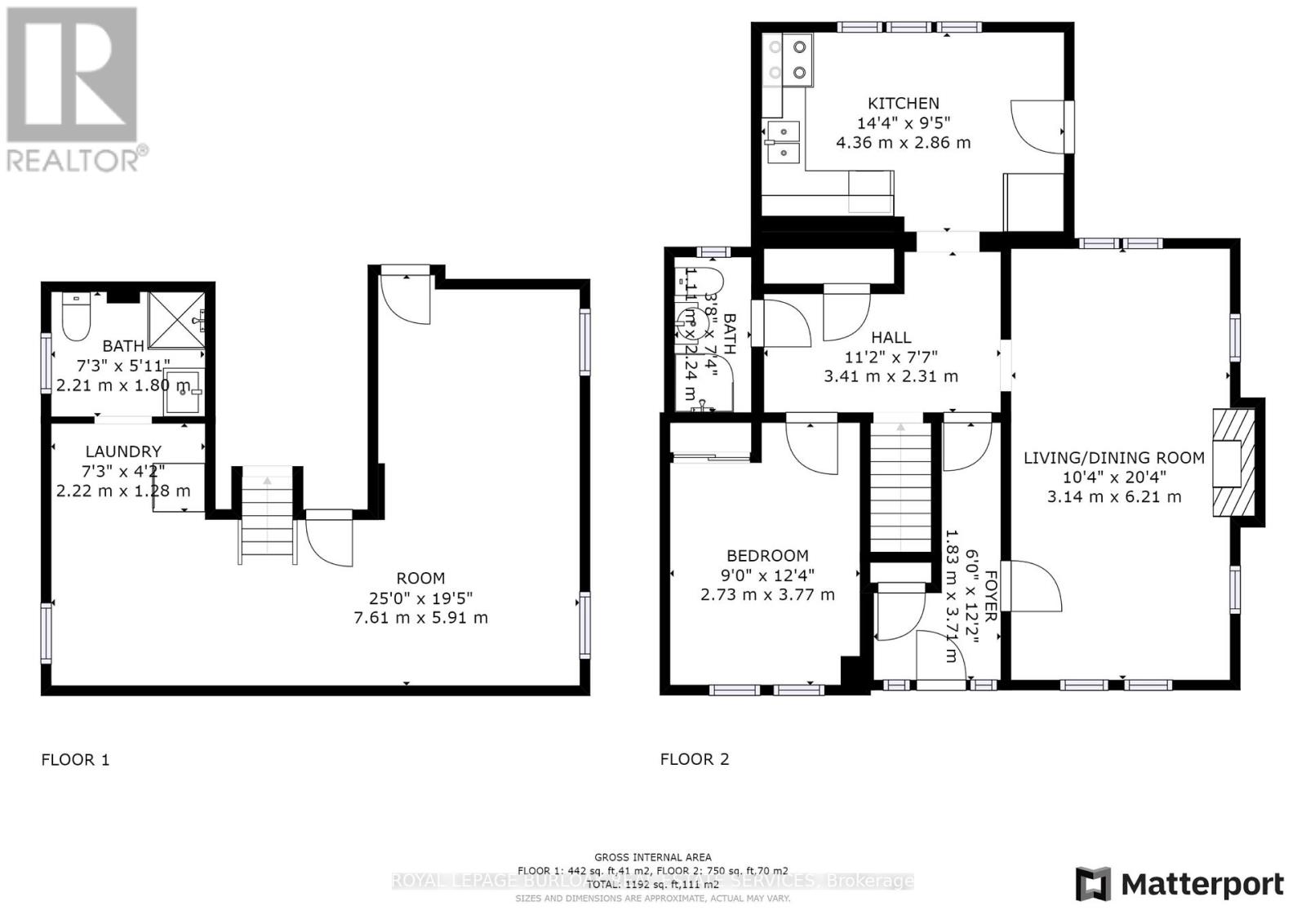49 Province Street S Hamilton, Ontario L8K 2K7
$750,000
Step into this solid brick 2.5-storey home in the highly desirable Delta neighbourhood where historic charm meets smart opportunity! This property is ideal for those looking to live beautifully, invest wisely, or create a multi-generational haven! The spacious covered front porch invites you into the home's bright & updated spaces featuring stained glass windows, a wonderful balance of character & modern comfort! Currently designed as a two-family residence, this home offers incredible flexibility that's hard to find! MULTI-GENERATIONAL! Enjoy life close to loved ones while maintaining privacy thanks to two separate self-contained units with its own laundry! SINGLE-FAMILY HOME! With minimal changes this home can easily be converted back with the possibility of 4-5 bedrooms perfect for growing families or anyone looking for extra space to live, work & play! INVESTORS! LEGAL DUPLEX! Two distinct units means strong rental potential, stable income & the ability to live in one space while the other helps pay the mortgage! The finished loft adds even more appeal as a primary suite or retreat! Recent upgrades bring confidence & peace of mind: Roof 2020; Furnace 2018; New Garage siding, roof & side door; new kitchen window; updated main floor kitchen; 2 full bathrooms renovated; new flooring, fresh paint, ceiling & pot lights in basement; & some newer appliances! Step outside to a fully fenced backyard ideal for family barbecues, pets or relaxing! The rare, detached garage adds even more value making this home a standout in the neighbourhood! Perfectly located near top-rated schools, beautiful parks, shopping & quick HWY access, this is more than just a home, it's a chance to build your future in one of Hamilton's most loved communities! Whether you're a first-time buyer ready to offset your mortgage, an investor looking for strong returns or a family who wants to live close while keeping independence, this Delta home is the perfect blend of heart, history & opportunity! (id:61852)
Property Details
| MLS® Number | X12529244 |
| Property Type | Single Family |
| Neigbourhood | Delta East |
| Community Name | Delta |
| AmenitiesNearBy | Hospital, Park, Place Of Worship, Public Transit, Schools |
| EquipmentType | Water Heater |
| ParkingSpaceTotal | 1 |
| RentalEquipmentType | Water Heater |
| Structure | Porch |
Building
| BathroomTotal | 3 |
| BedroomsAboveGround | 3 |
| BedroomsBelowGround | 1 |
| BedroomsTotal | 4 |
| Age | 100+ Years |
| Amenities | Separate Electricity Meters |
| Appliances | Blinds, Dishwasher, Dryer, Microwave, Storage Shed, Two Stoves, Two Washers, Two Refrigerators |
| BasementDevelopment | Finished |
| BasementType | Full (finished) |
| ConstructionStyleAttachment | Detached |
| CoolingType | Window Air Conditioner |
| ExteriorFinish | Brick |
| FlooringType | Laminate, Vinyl |
| FoundationType | Unknown |
| HeatingFuel | Natural Gas |
| HeatingType | Forced Air |
| StoriesTotal | 3 |
| SizeInterior | 1500 - 2000 Sqft |
| Type | House |
| UtilityWater | Municipal Water |
Parking
| Detached Garage | |
| Garage |
Land
| Acreage | No |
| FenceType | Fully Fenced, Fenced Yard |
| LandAmenities | Hospital, Park, Place Of Worship, Public Transit, Schools |
| LandscapeFeatures | Landscaped |
| Sewer | Sanitary Sewer |
| SizeDepth | 105 Ft |
| SizeFrontage | 31 Ft |
| SizeIrregular | 31 X 105 Ft |
| SizeTotalText | 31 X 105 Ft|under 1/2 Acre |
| ZoningDescription | C Legal Duplex |
Rooms
| Level | Type | Length | Width | Dimensions |
|---|---|---|---|---|
| Second Level | Bedroom 2 | 3.17 m | 3.05 m | 3.17 m x 3.05 m |
| Second Level | Bathroom | Measurements not available | ||
| Second Level | Kitchen | 3.17 m | 3.05 m | 3.17 m x 3.05 m |
| Second Level | Primary Bedroom | 4.27 m | 2.74 m | 4.27 m x 2.74 m |
| Third Level | Great Room | 5.92 m | 4.32 m | 5.92 m x 4.32 m |
| Lower Level | Bathroom | 2.21 m | 1.8 m | 2.21 m x 1.8 m |
| Lower Level | Bedroom 2 | 5.92 m | 2.9 m | 5.92 m x 2.9 m |
| Lower Level | Den | 4.7 m | 3.02 m | 4.7 m x 3.02 m |
| Lower Level | Laundry Room | 2.21 m | 1.27 m | 2.21 m x 1.27 m |
| Main Level | Family Room | 6.2 m | 3.15 m | 6.2 m x 3.15 m |
| Main Level | Kitchen | 4.37 m | 2.87 m | 4.37 m x 2.87 m |
| Main Level | Primary Bedroom | 3.76 m | 2.74 m | 3.76 m x 2.74 m |
| Main Level | Bathroom | 2.24 m | 1.12 m | 2.24 m x 1.12 m |
| Main Level | Foyer | 3.4 m | 2.31 m | 3.4 m x 2.31 m |
https://www.realtor.ca/real-estate/29087816/49-province-street-s-hamilton-delta-delta
Interested?
Contact us for more information
Cheryl Buis
Salesperson
