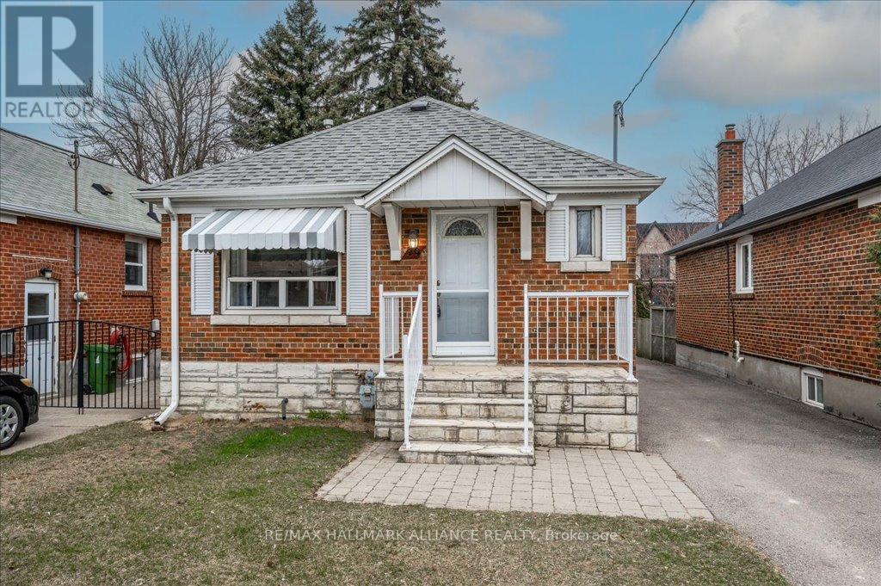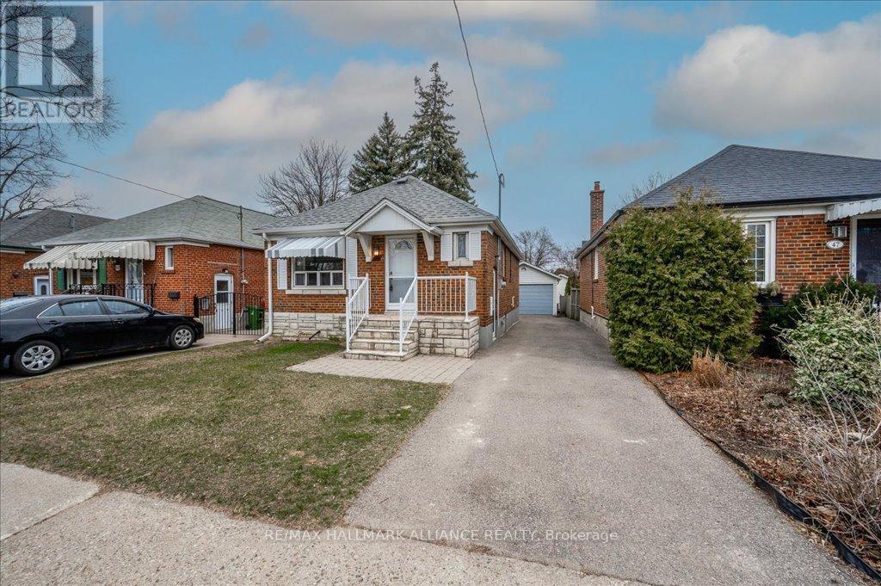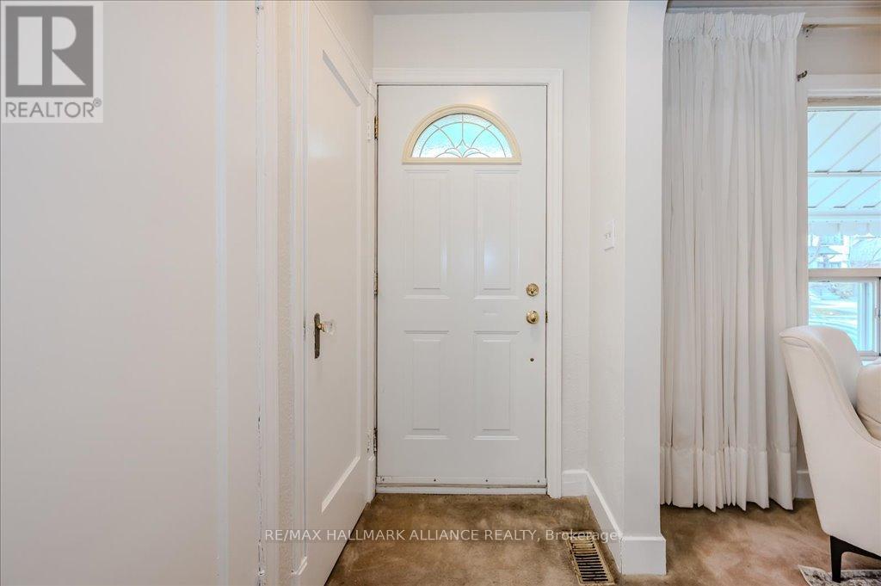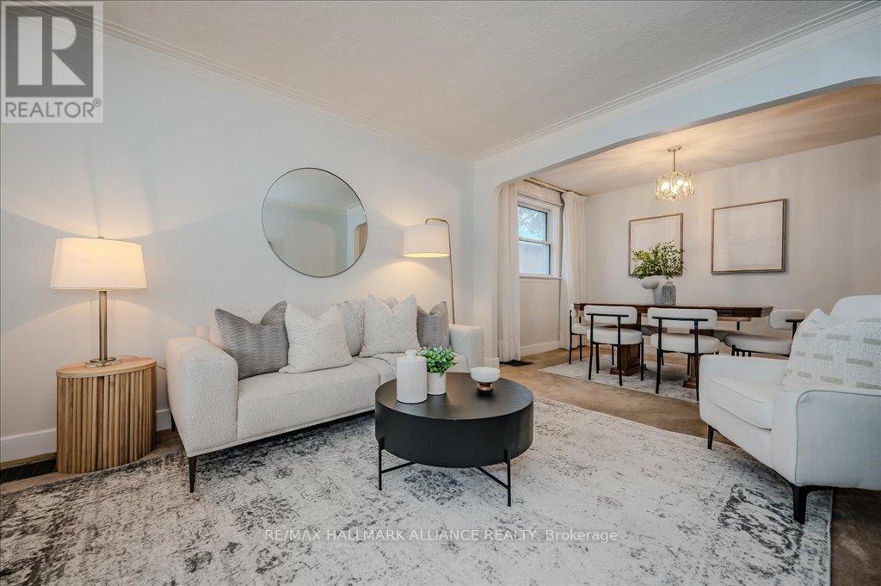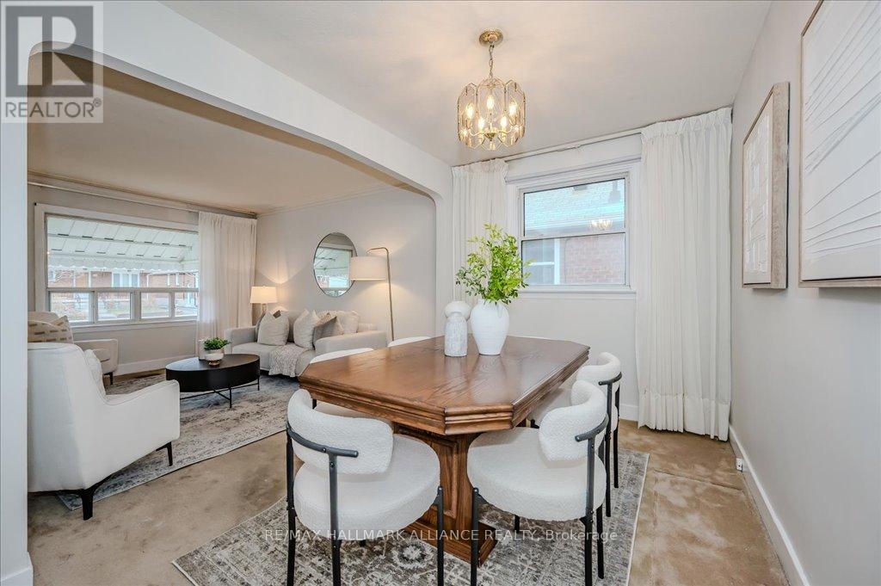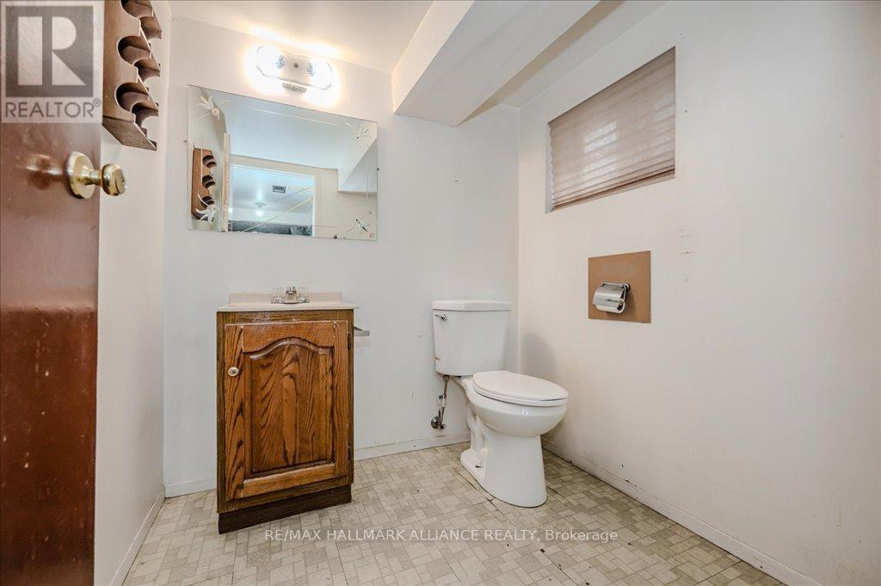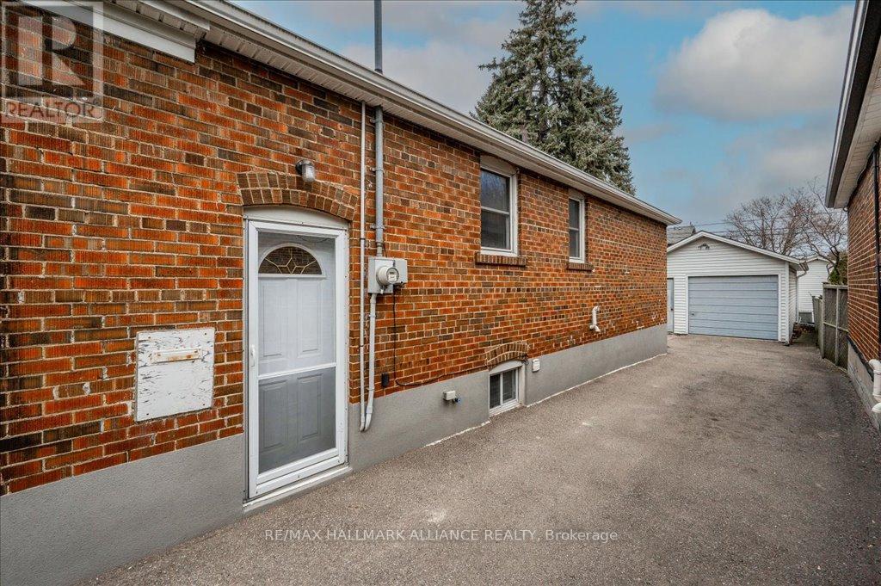49 Parker Avenue Toronto, Ontario M8Z 4L7
$1,020,000
Welcome home! This delightful detached home features 2 spacious bedrooms and 2 bathrooms, perfect for first-time home buyers, growing families, down sizers and investors. With a generous layout, each room offers an inviting atmosphere filled with natural light, creating a warm and cozy ambiance throughout the home.The property includes a detached 1 car garage and ample parking for up to 3 vehicles, making it highly convenient for you and your guests. Whether you're gearing up for a day out or winding down after a busy week, you'll appreciate the ease of access and space this home provides.Situated in a prime Etobicoke location, you'll enjoy the best of urban living with a touch of tranquility. Just minutes away, you'll find a variety of shopping options, grocery stores, and well-connected public transit, ensuring that everything you need is within easy reach. This home also boasts incredible potential. Don't miss out on this opportunity - book your private showing today! (id:61852)
Property Details
| MLS® Number | W12060799 |
| Property Type | Single Family |
| Neigbourhood | Stonegate-Queensway |
| Community Name | Stonegate-Queensway |
| AmenitiesNearBy | Park, Place Of Worship, Public Transit, Schools |
| EquipmentType | Water Heater |
| Features | Sump Pump |
| ParkingSpaceTotal | 4 |
| RentalEquipmentType | Water Heater |
Building
| BathroomTotal | 2 |
| BedroomsAboveGround | 2 |
| BedroomsTotal | 2 |
| Appliances | Stove, Washer, Refrigerator |
| ArchitecturalStyle | Bungalow |
| BasementDevelopment | Partially Finished |
| BasementFeatures | Separate Entrance |
| BasementType | N/a (partially Finished) |
| ConstructionStyleAttachment | Detached |
| CoolingType | Central Air Conditioning |
| ExteriorFinish | Brick |
| FoundationType | Unknown |
| HalfBathTotal | 1 |
| HeatingFuel | Natural Gas |
| HeatingType | Forced Air |
| StoriesTotal | 1 |
| SizeInterior | 700 - 1100 Sqft |
| Type | House |
| UtilityWater | Municipal Water |
Parking
| Detached Garage | |
| Garage |
Land
| Acreage | No |
| LandAmenities | Park, Place Of Worship, Public Transit, Schools |
| Sewer | Sanitary Sewer |
| SizeDepth | 105 Ft |
| SizeFrontage | 32 Ft ,6 In |
| SizeIrregular | 32.5 X 105 Ft |
| SizeTotalText | 32.5 X 105 Ft |
Rooms
| Level | Type | Length | Width | Dimensions |
|---|---|---|---|---|
| Basement | Bathroom | 1.79 m | 1.78 m | 1.79 m x 1.78 m |
| Basement | Office | 3.02 m | 3.61 m | 3.02 m x 3.61 m |
| Basement | Recreational, Games Room | 3.02 m | 5.14 m | 3.02 m x 5.14 m |
| Main Level | Bathroom | 1.66 m | 1.9 m | 1.66 m x 1.9 m |
| Main Level | Bedroom 2 | 2.68 m | 2.93 m | 2.68 m x 2.93 m |
| Main Level | Primary Bedroom | 3.36 m | 4.28 m | 3.36 m x 4.28 m |
| Main Level | Living Room | 3.36 m | 4 m | 3.36 m x 4 m |
| Main Level | Kitchen | 2.7 m | 3.33 m | 2.7 m x 3.33 m |
| Main Level | Dining Room | 3.42 m | 2.35 m | 3.42 m x 2.35 m |
Interested?
Contact us for more information
Brittney Kooy
Salesperson
515 Dundas St West Unit 3c
Oakville, Ontario L6M 1L9
