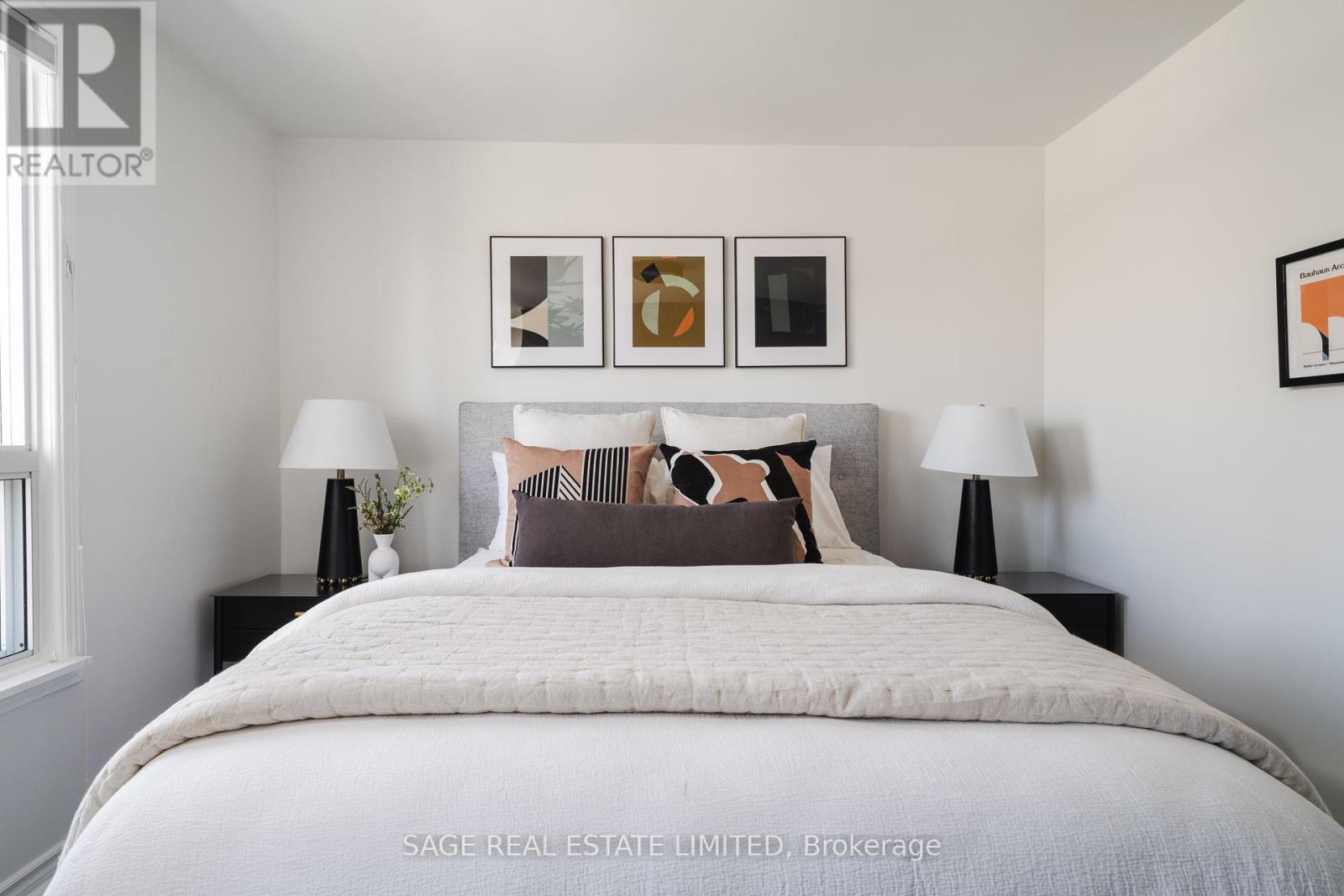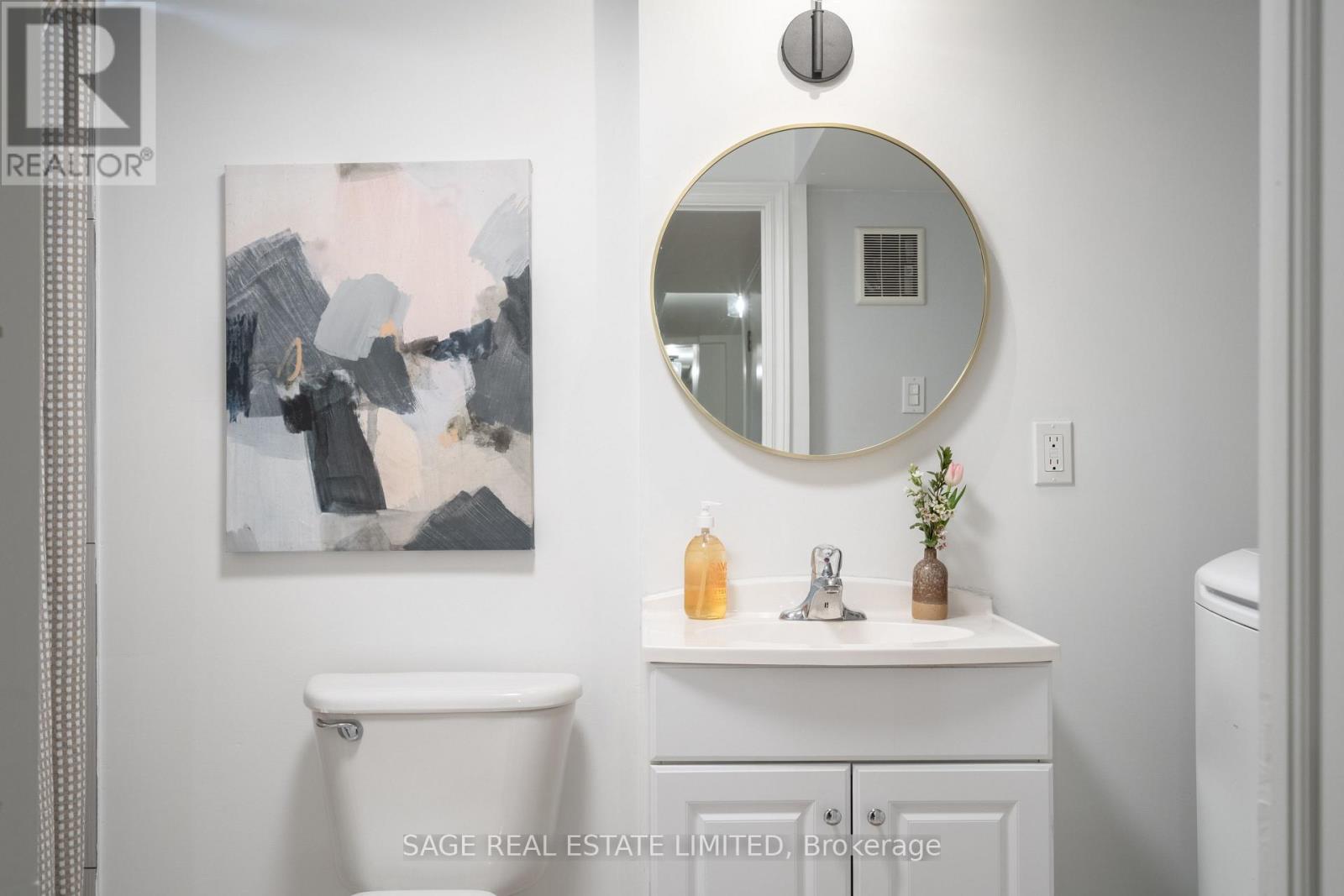49 Osler Street Toronto, Ontario M6P 4A1
$1,089,000
OBSESSED WITH OSLER. Cute as your first set of keys that actually open a real front door. First timers, your moment just arrived. Overqualified semi here for your eyeballs' delight and your parents blessings. A renovated Romeo with 1678 sq ft of livable space, 3 + 1 bedrooms, 3 bathrooms, a finished basement suite with separate entrance AND a garage (+1 spot) tucked away from that great little stretch of Dupont with Lucia, Dotty's, GUS Tacos, coffee shops, flower shops (s/o Pictus Goods!), Carlton Park and a thriving community. Moments to the Junction, the UP Express station and a new chapter that feels like fresh starts and newfound freedom. Come and get it (id:61852)
Property Details
| MLS® Number | W12094919 |
| Property Type | Single Family |
| Neigbourhood | Junction Triangle |
| Community Name | Dovercourt-Wallace Emerson-Junction |
| AmenitiesNearBy | Public Transit, Schools, Park |
| Features | Lane, Carpet Free, In-law Suite |
| ParkingSpaceTotal | 2 |
| Structure | Patio(s) |
Building
| BathroomTotal | 3 |
| BedroomsAboveGround | 3 |
| BedroomsBelowGround | 1 |
| BedroomsTotal | 4 |
| Appliances | Water Heater, Garage Door Opener Remote(s), Dishwasher, Oven, Stove, Window Coverings, Refrigerator |
| BasementFeatures | Apartment In Basement, Separate Entrance |
| BasementType | N/a |
| ConstructionStyleAttachment | Semi-detached |
| CoolingType | Central Air Conditioning |
| ExteriorFinish | Steel, Brick |
| FlooringType | Tile |
| FoundationType | Concrete |
| HeatingFuel | Natural Gas |
| HeatingType | Forced Air |
| StoriesTotal | 2 |
| SizeInterior | 1100 - 1500 Sqft |
| Type | House |
| UtilityWater | Municipal Water |
Parking
| Detached Garage | |
| Garage |
Land
| Acreage | No |
| FenceType | Fenced Yard |
| LandAmenities | Public Transit, Schools, Park |
| LandscapeFeatures | Landscaped |
| Sewer | Sanitary Sewer |
| SizeDepth | 116 Ft ,9 In |
| SizeFrontage | 16 Ft ,7 In |
| SizeIrregular | 16.6 X 116.8 Ft |
| SizeTotalText | 16.6 X 116.8 Ft |
Rooms
| Level | Type | Length | Width | Dimensions |
|---|---|---|---|---|
| Second Level | Primary Bedroom | 4.18 m | 3.81 m | 4.18 m x 3.81 m |
| Second Level | Bedroom 2 | 2.17 m | 3.44 m | 2.17 m x 3.44 m |
| Second Level | Bathroom | 1.98 m | 1.22 m | 1.98 m x 1.22 m |
| Second Level | Bedroom 3 | 2.77 m | 2.44 m | 2.77 m x 2.44 m |
| Basement | Living Room | 2.5 m | 4.02 m | 2.5 m x 4.02 m |
| Basement | Kitchen | 3.93 m | 5.49 m | 3.93 m x 5.49 m |
| Basement | Bathroom | 3.93 m | 1.77 m | 3.93 m x 1.77 m |
| Basement | Bedroom | 2.5 m | 2.47 m | 2.5 m x 2.47 m |
| Main Level | Foyer | 1.89 m | 2.77 m | 1.89 m x 2.77 m |
| Main Level | Dining Room | 2.29 m | 2.77 m | 2.29 m x 2.77 m |
| Main Level | Living Room | 4.18 m | 4.3 m | 4.18 m x 4.3 m |
| Main Level | Kitchen | 2.77 m | 6.19 m | 2.77 m x 6.19 m |
| Main Level | Bathroom | 2.77 m | 1.25 m | 2.77 m x 1.25 m |
Interested?
Contact us for more information
Alex Brott
Broker
2010 Yonge Street
Toronto, Ontario M4S 1Z9











































