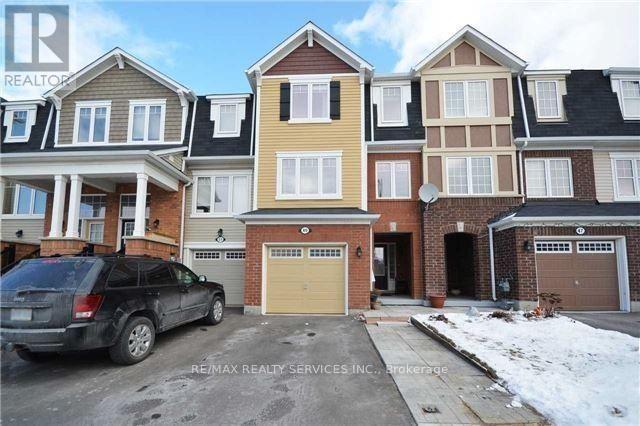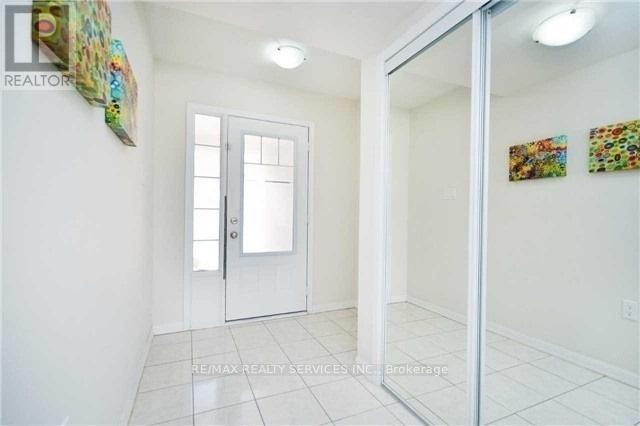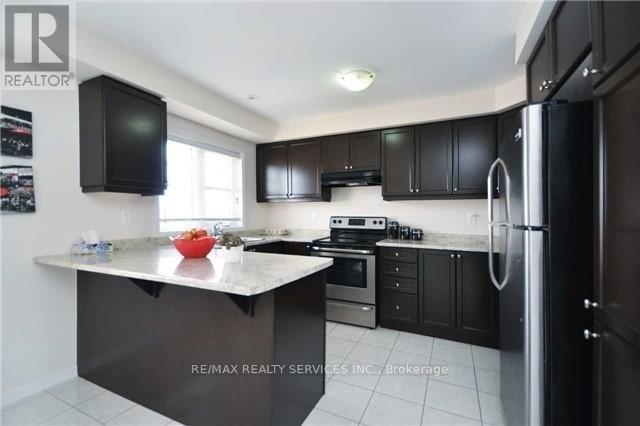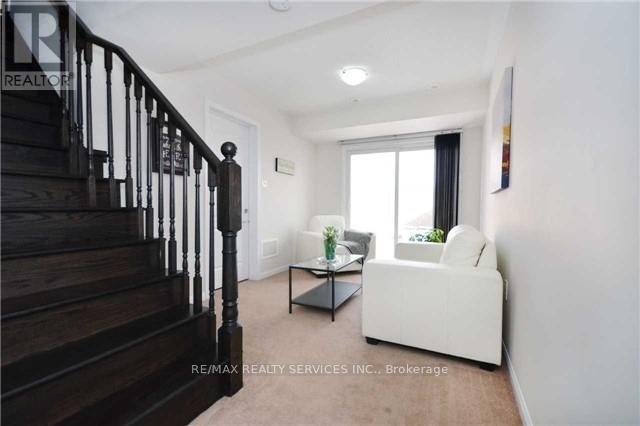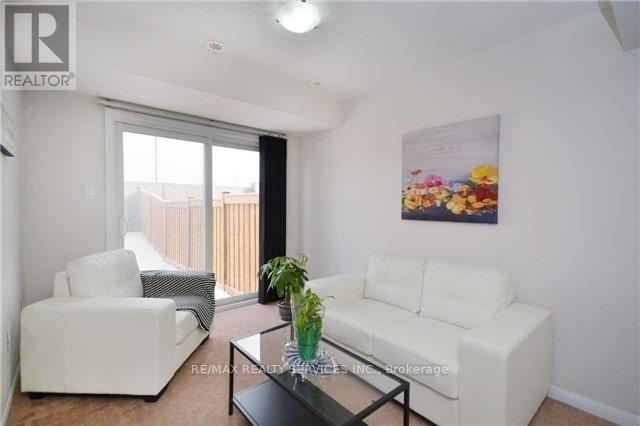49 Mercedes Road Brampton, Ontario L7A 0Z2
$2,800 Monthly
A Lovely, Charming & Delightful 3+1 Bdrm On A Premium Deep Lot, Located In One Of The Most Highly Desirable Neighborhood Especially For Professionals Due To Ease Of Access To Go Station! Designer's Choice Sun Filled Eat In Kitchen Leading To Huge Relaxing Living Room. Finished W/Out Bsmt! With Bright & Large Principal Rooms, Perfect To Raise A Family. Freshly Painted And Ready To Move In And Enjoy. Looking For Aaa Tenants!!! Do Not Miss Out On This Rare Find! Live in a Prime Location Close to All the Trendy Restaurants, Great Amenities and Schools, Parks, Rec Centre, Transit & Hwy's. (id:61852)
Property Details
| MLS® Number | W12190095 |
| Property Type | Single Family |
| Community Name | Northwest Brampton |
| AmenitiesNearBy | Hospital, Park, Place Of Worship, Public Transit |
| ParkingSpaceTotal | 2 |
Building
| BathroomTotal | 3 |
| BedroomsAboveGround | 3 |
| BedroomsBelowGround | 1 |
| BedroomsTotal | 4 |
| Age | 6 To 15 Years |
| Appliances | Central Vacuum, Dryer, Microwave, Stove, Washer, Window Coverings, Refrigerator |
| BasementDevelopment | Finished |
| BasementFeatures | Walk Out |
| BasementType | N/a (finished) |
| ConstructionStyleAttachment | Attached |
| CoolingType | Central Air Conditioning |
| ExteriorFinish | Brick |
| FlooringType | Carpeted, Ceramic |
| FoundationType | Block |
| HalfBathTotal | 1 |
| HeatingFuel | Natural Gas |
| HeatingType | Forced Air |
| StoriesTotal | 3 |
| SizeInterior | 1100 - 1500 Sqft |
| Type | Row / Townhouse |
| UtilityWater | Municipal Water |
Parking
| Attached Garage | |
| Garage |
Land
| Acreage | No |
| FenceType | Fenced Yard |
| LandAmenities | Hospital, Park, Place Of Worship, Public Transit |
| Sewer | Sanitary Sewer |
| SizeDepth | 96 Ft ,9 In |
| SizeFrontage | 18 Ft ,3 In |
| SizeIrregular | 18.3 X 96.8 Ft |
| SizeTotalText | 18.3 X 96.8 Ft |
Rooms
| Level | Type | Length | Width | Dimensions |
|---|---|---|---|---|
| Second Level | Living Room | 5.36 m | 4.02 m | 5.36 m x 4.02 m |
| Second Level | Dining Room | 3.56 m | 4.02 m | 3.56 m x 4.02 m |
| Second Level | Kitchen | 3.39 m | 2.74 m | 3.39 m x 2.74 m |
| Second Level | Eating Area | 3.39 m | 2.62 m | 3.39 m x 2.62 m |
| Third Level | Primary Bedroom | 3.71 m | 3.65 m | 3.71 m x 3.65 m |
| Third Level | Bedroom 2 | 3.41 m | 2.68 m | 3.41 m x 2.68 m |
| Third Level | Bedroom 3 | 2.86 m | 2.62 m | 2.86 m x 2.62 m |
| Lower Level | Recreational, Games Room | Measurements not available | ||
| Main Level | Family Room | 3.56 m | 2.74 m | 3.56 m x 2.74 m |
Utilities
| Sewer | Available |
Interested?
Contact us for more information
Sandeep Gosain
Broker
295 Queen Street East
Brampton, Ontario L6W 3R1
