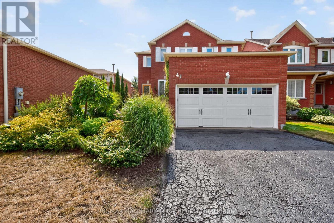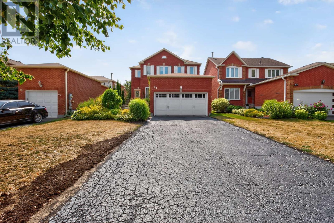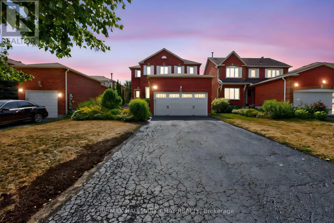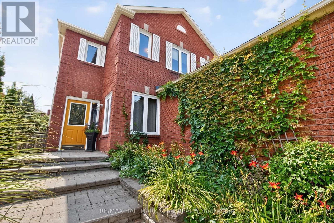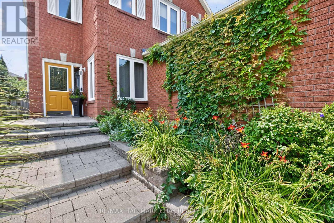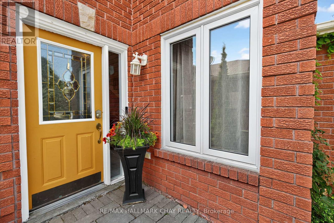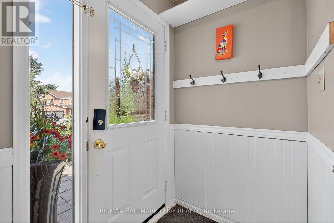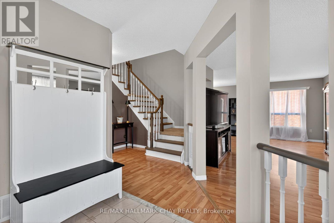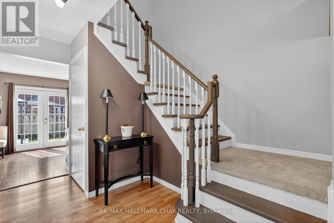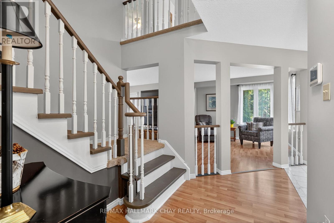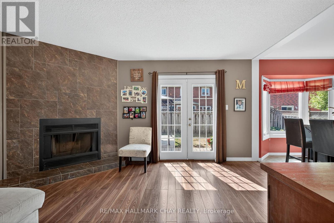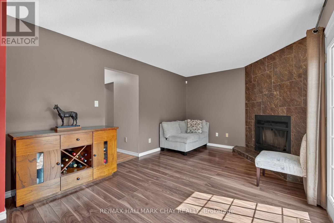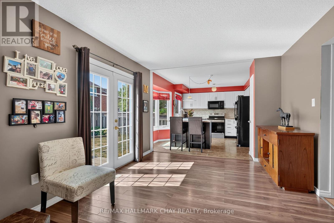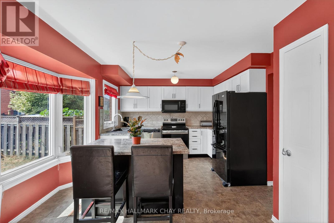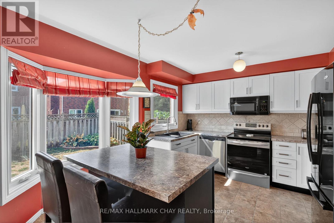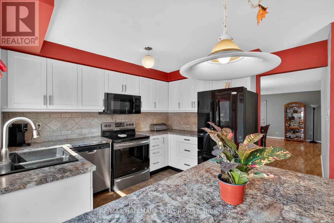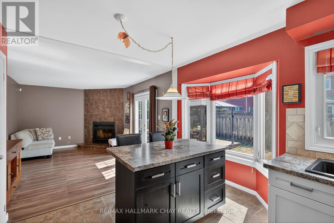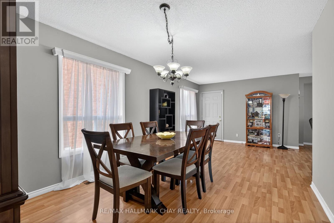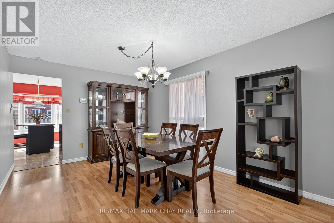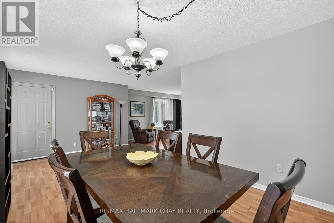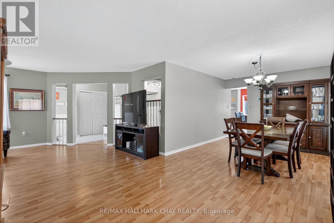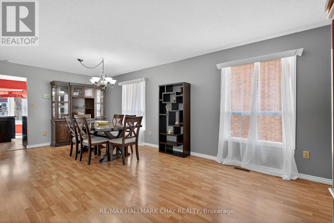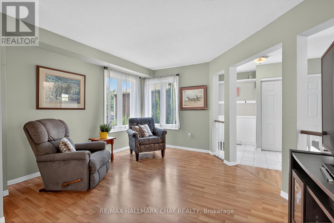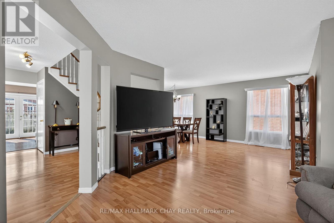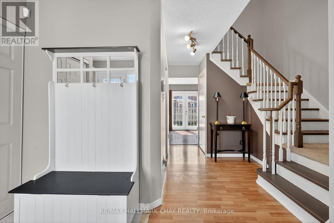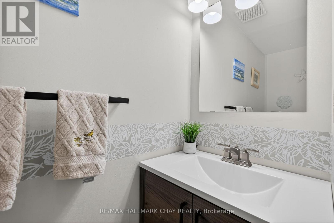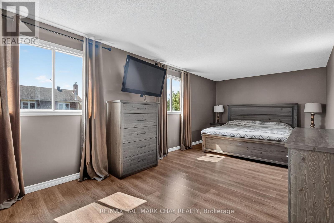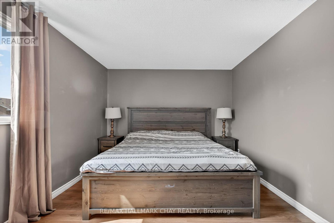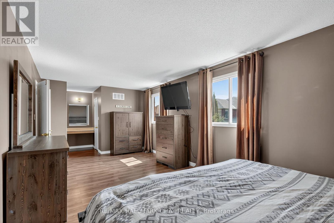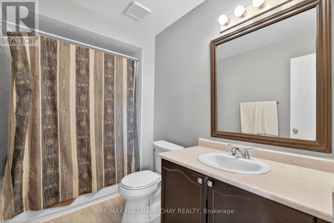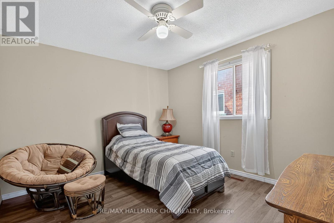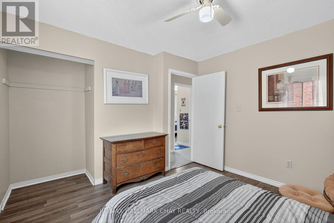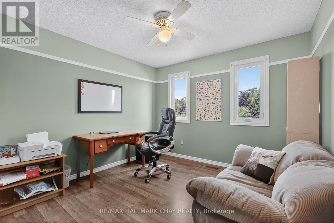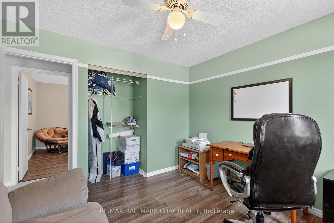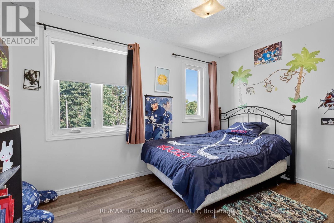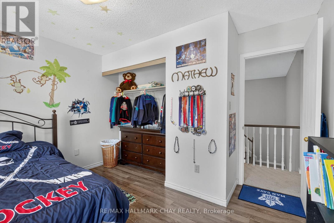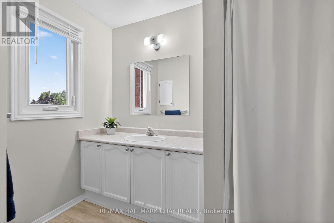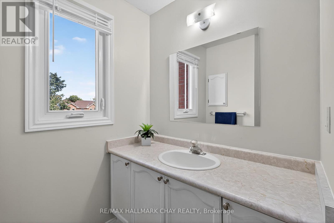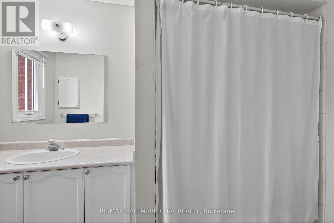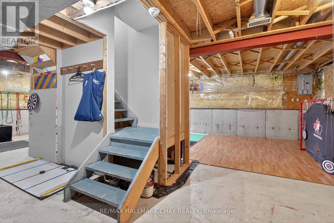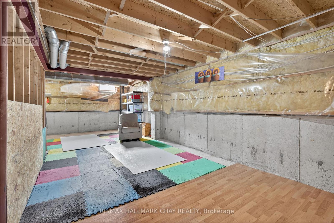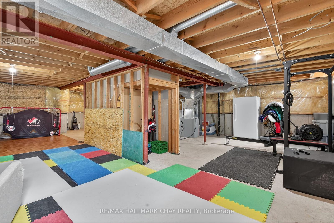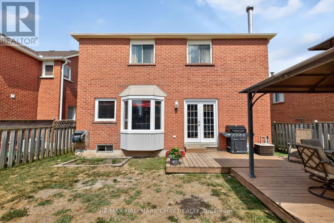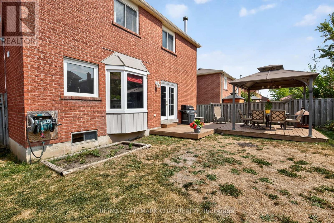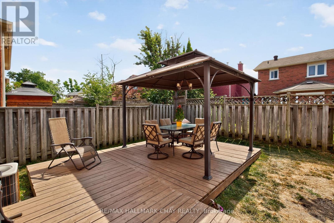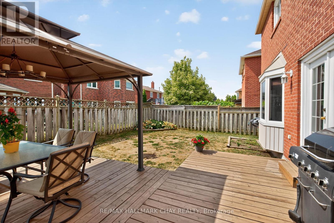49 Mcdougall Drive Barrie, Ontario L4N 7H7
$725,000
MOTIVATED SELLERS!! Welcome to this charming all-brick two-storey home offering 2132sqft of finished living space, perfect for growing families. Featuring 4 bedrooms, 3 bathrooms and a double car garage, this property combines comfort, functionality, and convenience. The bright eat-in kitchen boasts a center island and flows seamlessly into the inviting family room with a cozy fireplace. Walkout to a fully fenced, private backyard complete with a deck and gazebo, ideal for entertaining or relaxing in your own retreat. The unfinished basement provides abundant storage, a large play area for kids and unlimited potential for future finishing. Located on a quiet street in a sought-after neighborhood close to schools, parks, rec center, shopping and public transit, this home offers easy access to everything you need. Don't miss your chance to make this versatile and well located property your next home! (id:61852)
Property Details
| MLS® Number | S12352784 |
| Property Type | Single Family |
| Community Name | West Bayfield |
| AmenitiesNearBy | Park, Schools, Public Transit |
| CommunityFeatures | Community Centre |
| EquipmentType | Water Heater |
| Features | Flat Site, Dry, Sump Pump |
| ParkingSpaceTotal | 6 |
| RentalEquipmentType | Water Heater |
| Structure | Deck |
Building
| BathroomTotal | 3 |
| BedroomsAboveGround | 4 |
| BedroomsTotal | 4 |
| Amenities | Fireplace(s) |
| Appliances | Garage Door Opener Remote(s), Dishwasher, Dryer, Microwave, Stove, Washer, Refrigerator |
| BasementDevelopment | Unfinished |
| BasementType | Full (unfinished) |
| ConstructionStyleAttachment | Detached |
| CoolingType | Central Air Conditioning |
| ExteriorFinish | Brick |
| FireplacePresent | Yes |
| FireplaceTotal | 1 |
| FlooringType | Tile |
| FoundationType | Poured Concrete |
| HalfBathTotal | 1 |
| HeatingFuel | Natural Gas |
| HeatingType | Forced Air |
| StoriesTotal | 2 |
| SizeInterior | 2000 - 2500 Sqft |
| Type | House |
| UtilityWater | Municipal Water |
Parking
| Attached Garage | |
| Garage | |
| Inside Entry |
Land
| Acreage | No |
| FenceType | Fenced Yard |
| LandAmenities | Park, Schools, Public Transit |
| LandscapeFeatures | Landscaped |
| Sewer | Sanitary Sewer |
| SizeDepth | 109 Ft ,4 In |
| SizeFrontage | 39 Ft ,8 In |
| SizeIrregular | 39.7 X 109.4 Ft |
| SizeTotalText | 39.7 X 109.4 Ft|under 1/2 Acre |
| ZoningDescription | Residential |
Rooms
| Level | Type | Length | Width | Dimensions |
|---|---|---|---|---|
| Second Level | Bedroom 4 | 3.35 m | 3.3 m | 3.35 m x 3.3 m |
| Second Level | Bathroom | 3.35 m | 1.82 m | 3.35 m x 1.82 m |
| Second Level | Bedroom | 5.6 m | 4.57 m | 5.6 m x 4.57 m |
| Second Level | Bathroom | 2.43 m | 1.82 m | 2.43 m x 1.82 m |
| Second Level | Bedroom 2 | 3.35 m | 3.3 m | 3.35 m x 3.3 m |
| Second Level | Bedroom 3 | 3.35 m | 3.3 m | 3.35 m x 3.3 m |
| Ground Level | Living Room | 4.26 m | 4.12 m | 4.26 m x 4.12 m |
| Ground Level | Laundry Room | 2.13 m | 1.82 m | 2.13 m x 1.82 m |
| Ground Level | Dining Room | 3.65 m | 3.21 m | 3.65 m x 3.21 m |
| Ground Level | Kitchen | 4.05 m | 3.3 m | 4.05 m x 3.3 m |
| Ground Level | Family Room | 4.75 m | 3.3 m | 4.75 m x 3.3 m |
| Ground Level | Bathroom | 2.13 m | 0.79 m | 2.13 m x 0.79 m |
| Ground Level | Foyer | 2.68 m | 2.13 m | 2.68 m x 2.13 m |
Utilities
| Cable | Installed |
| Electricity | Installed |
| Sewer | Installed |
https://www.realtor.ca/real-estate/28750996/49-mcdougall-drive-barrie-west-bayfield-west-bayfield
Interested?
Contact us for more information
Mike Sturgeon
Salesperson
218 Bayfield St, 100078 & 100431
Barrie, Ontario L4M 3B6
