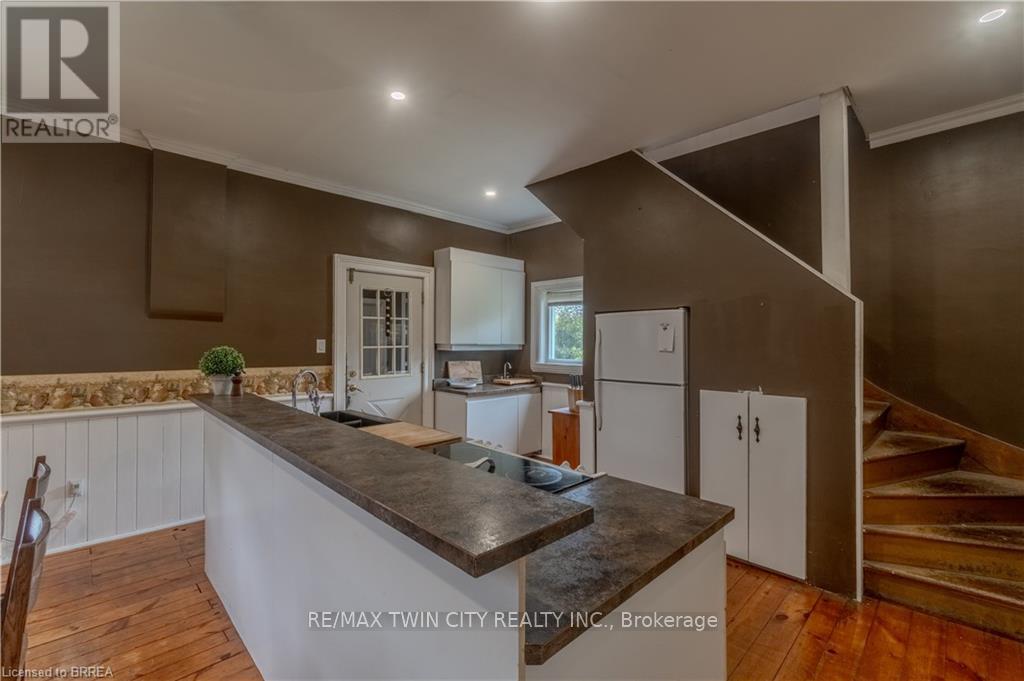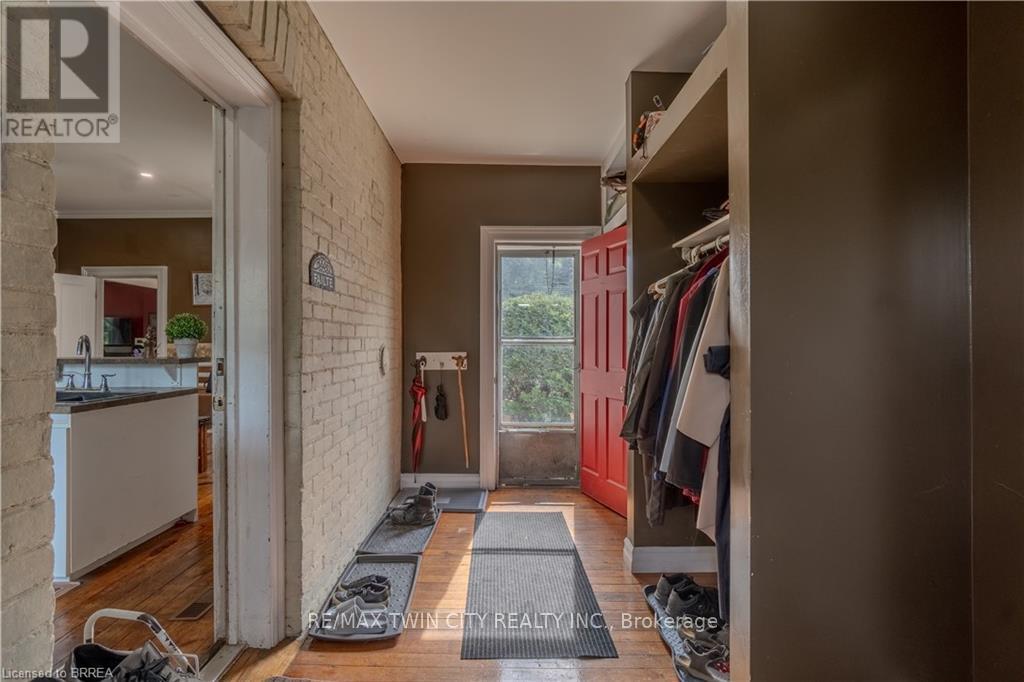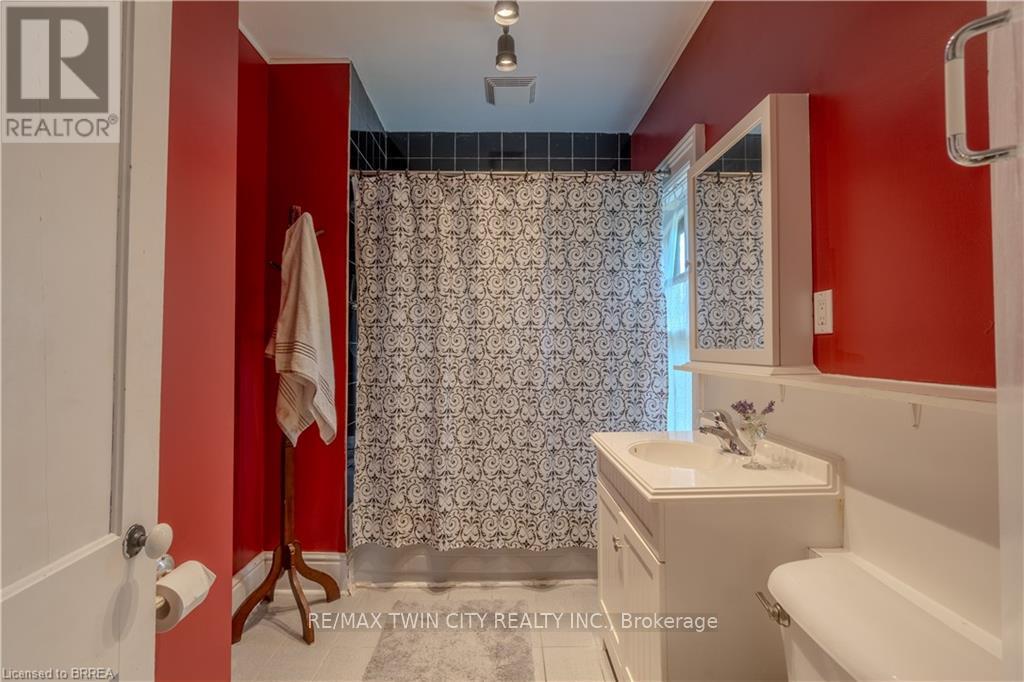49 Market Street Brant, Ontario N3L 3B1
$699,900
Welcome to this stunning two-story home nestled in the charming and sought-after North End of Paris. Situated on a double lot, this remarkable property boasts an impressive 6 bedrooms and 3 bathrooms, making it an ideal haven for families or investors. Upon entering this home, you'll be impressed by the 10 ceilings on the main level, detailed with original crown moulding and historic baseboards. The expansive rooms flow seamlessly together, creating an ideal setting for both casual and formal entertaining. The upper level features 5 generously sized bedrooms, ample closet space, and natural light. The basement also offers potential to finish with 7ft ceilings and exposed stone. Additional highlights of this home include: An attached garage with mudroom entry into the house + 8 car parking in the drive. 2 Staircases to the upper level. A beautiful yard with mature trees and a private deck/sunroom perfect for indoor/outdoor dining and relaxation. A double lot with lots of privacy, all located in a prime location within the sought-after North End of Paris, close to excellent schools, parks, and local amenities. (id:61852)
Property Details
| MLS® Number | X12098131 |
| Property Type | Single Family |
| Community Name | Paris |
| ParkingSpaceTotal | 9 |
Building
| BathroomTotal | 3 |
| BedroomsAboveGround | 6 |
| BedroomsTotal | 6 |
| Appliances | Dryer, Freezer, Microwave, Stove, Washer, Window Coverings, Refrigerator |
| BasementDevelopment | Unfinished |
| BasementType | Full (unfinished) |
| ConstructionStyleAttachment | Detached |
| CoolingType | Window Air Conditioner |
| ExteriorFinish | Brick, Stucco |
| FireplacePresent | Yes |
| FoundationType | Stone |
| HalfBathTotal | 1 |
| HeatingFuel | Natural Gas |
| HeatingType | Forced Air |
| StoriesTotal | 2 |
| SizeInterior | 2000 - 2500 Sqft |
| Type | House |
| UtilityWater | Municipal Water |
Parking
| Attached Garage | |
| Garage |
Land
| Acreage | No |
| Sewer | Sanitary Sewer |
| SizeDepth | 108 Ft ,1 In |
| SizeFrontage | 119 Ft ,10 In |
| SizeIrregular | 119.9 X 108.1 Ft |
| SizeTotalText | 119.9 X 108.1 Ft |
Rooms
| Level | Type | Length | Width | Dimensions |
|---|---|---|---|---|
| Second Level | Bedroom | 2.79 m | 4.85 m | 2.79 m x 4.85 m |
| Second Level | Bedroom | 2.82 m | 3.02 m | 2.82 m x 3.02 m |
| Second Level | Bedroom | 3.45 m | 3.89 m | 3.45 m x 3.89 m |
| Second Level | Primary Bedroom | 4.39 m | 4.95 m | 4.39 m x 4.95 m |
| Second Level | Bedroom | 3.56 m | 4.93 m | 3.56 m x 4.93 m |
| Basement | Other | 10.97 m | 8.41 m | 10.97 m x 8.41 m |
| Main Level | Kitchen | 3.56 m | 4.44 m | 3.56 m x 4.44 m |
| Main Level | Dining Room | 7.37 m | 3.56 m | 7.37 m x 3.56 m |
| Main Level | Living Room | 4.55 m | 4.39 m | 4.55 m x 4.39 m |
| Main Level | Bedroom | 4.14 m | 2.82 m | 4.14 m x 2.82 m |
| Main Level | Sunroom | 5.33 m | 2.34 m | 5.33 m x 2.34 m |
| Main Level | Mud Room | 3.91 m | 2.36 m | 3.91 m x 2.36 m |
| Main Level | Foyer | 5.26 m | 2.57 m | 5.26 m x 2.57 m |
| Main Level | Other | 2.82 m | 4.44 m | 2.82 m x 4.44 m |
https://www.realtor.ca/real-estate/28202156/49-market-street-brant-paris-paris
Interested?
Contact us for more information
Shelly L Gracey
Broker
515 Park Road N Unit B
Brantford, Ontario N3R 7K8

































