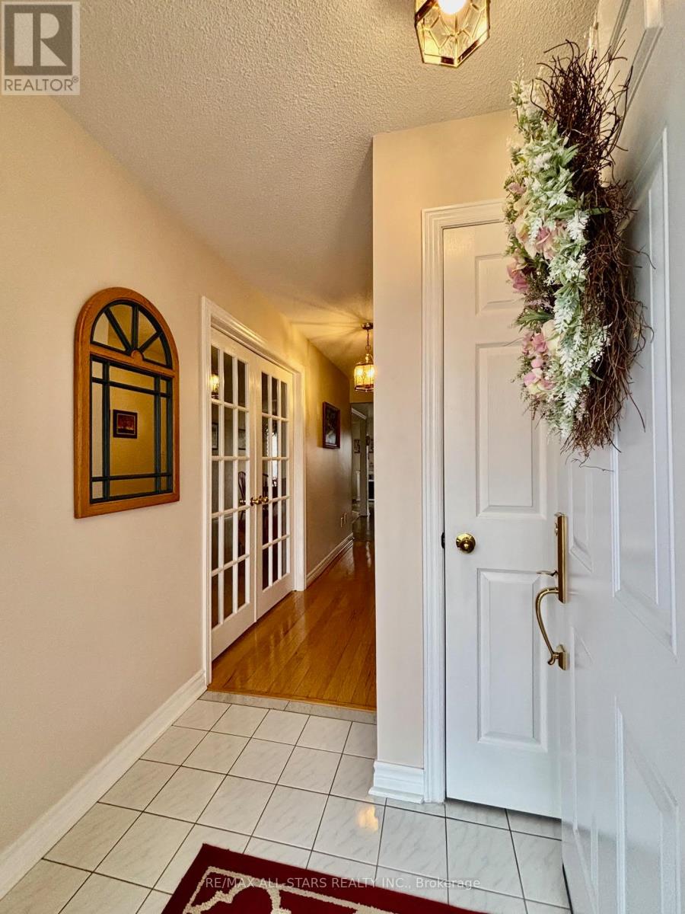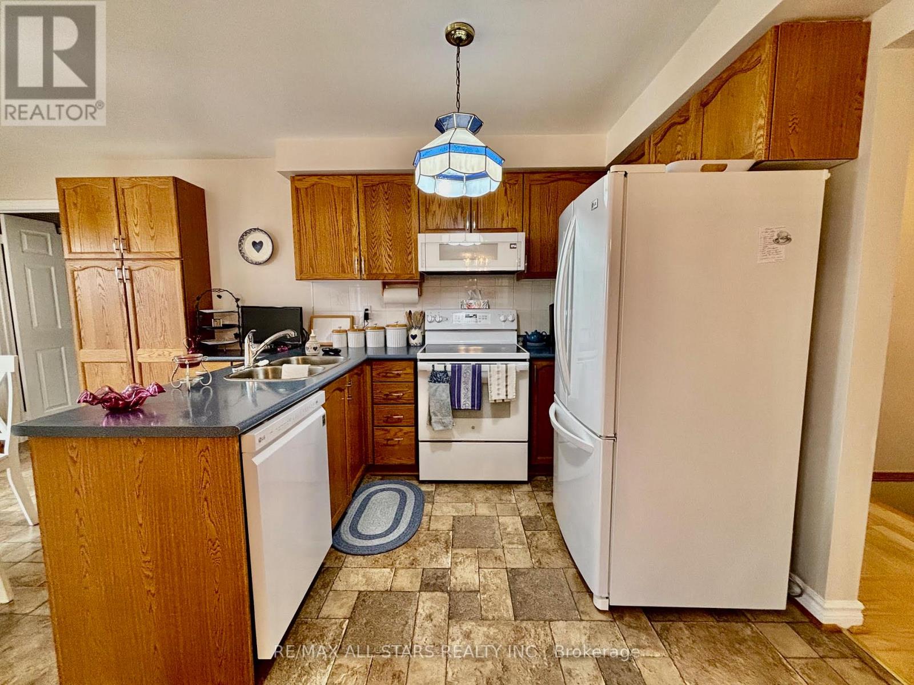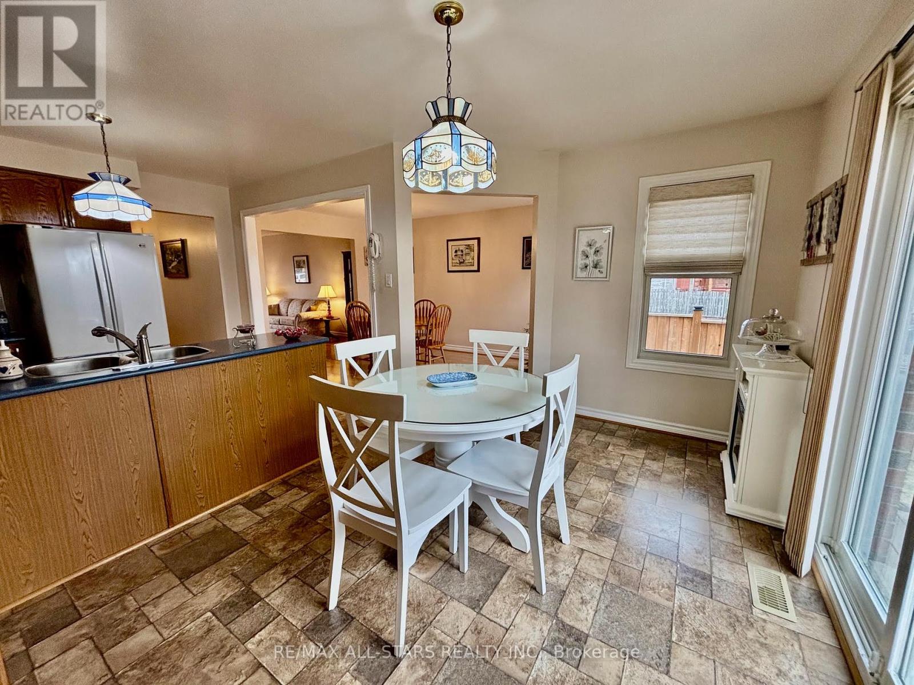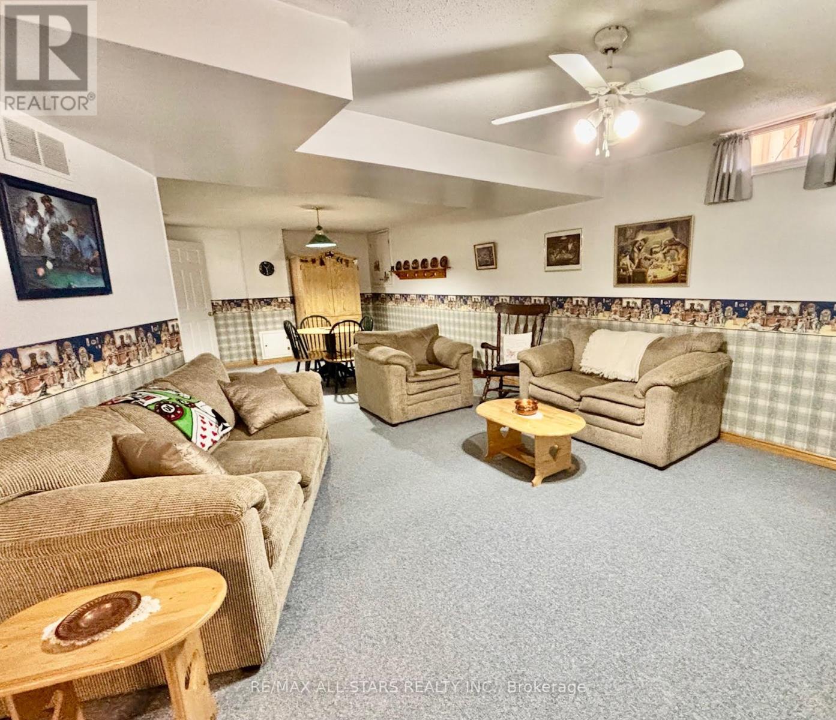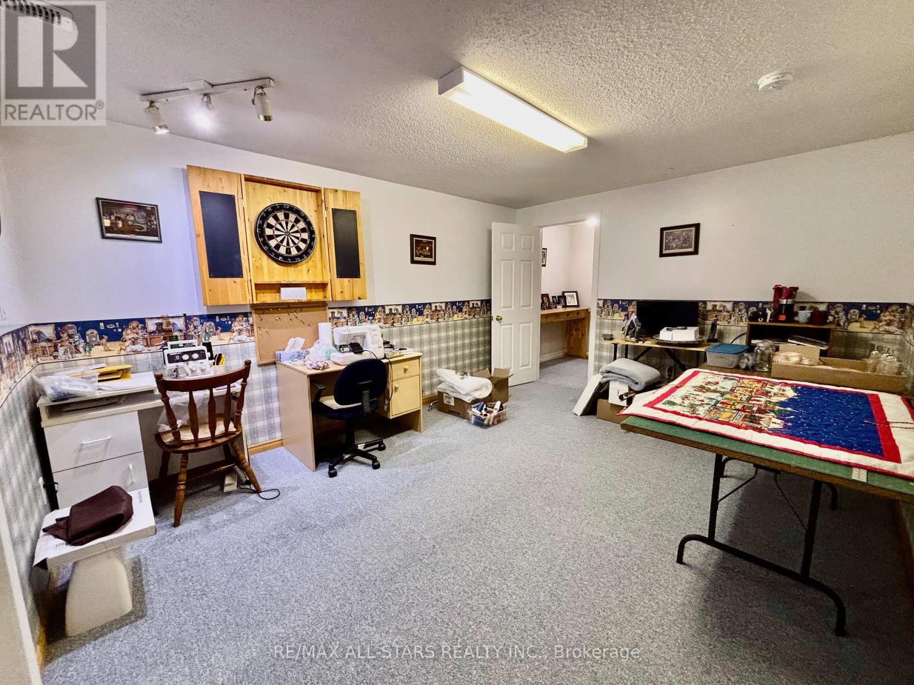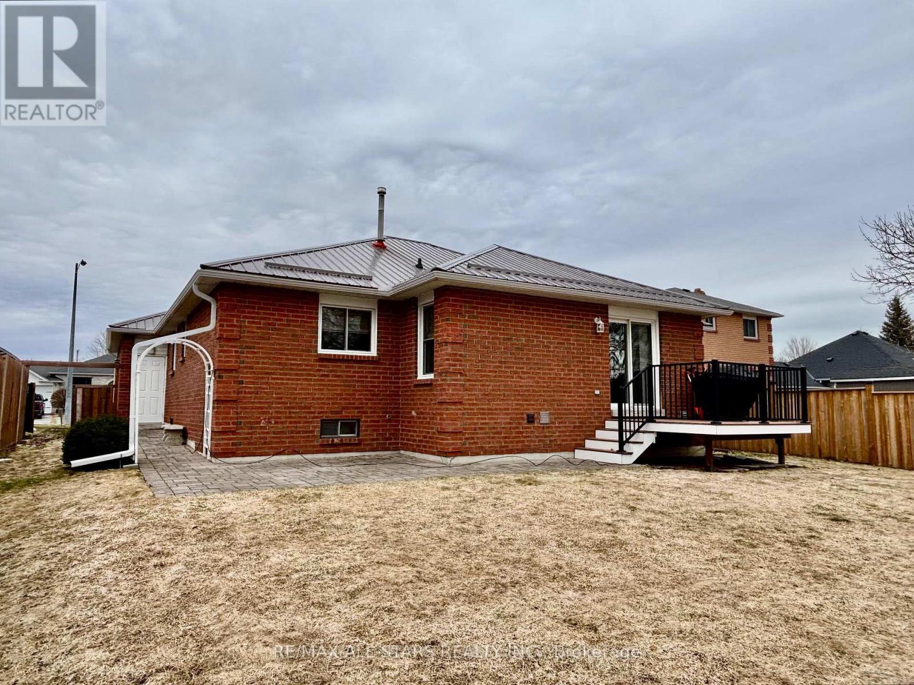49 Lorne Street Brock, Ontario L0C 1H0
$799,900
Welcome to this meticulously maintained 3-bedroom 3-bathroom bungalow, ideally located in the heart of Sunderland. This inviting home boasts a bright and welcoming layout that is perfect for both everyday living and entertaining. The main floor features a spacious open-concept kitchen and dining area, seamlessly blending style and function. Step outside from the kitchen to a fully fenced backyard complete with a composite deck, natural gas bbq hookup and interlock patio, offering a peaceful retreat with ample space for outdoor activities. The primary bedroom is a true retreat, complete with a 3-piece en-suite bathroom and a generous walk-in closet. The fully finished basement provides even more living space, ideal for relaxing or hosting guests. With a wet bar and a natural gas fireplace, this lower level is the perfect spot to unwind. Steps to Sunderland Public School and walking distance to all amenities and local parks. The attached 2 car garage offers ample storage for your vehicles or toys. With its perfect blend of comfort and practicality, this home is a must-see. Whether youre relaxing inside or entertaining guests, this bungalow offers the perfect place to call home. Don't miss the opportunity to view this lovely property. (id:61852)
Property Details
| MLS® Number | N12051738 |
| Property Type | Single Family |
| Community Name | Sunderland |
| AmenitiesNearBy | Park, Schools |
| EquipmentType | None |
| ParkingSpaceTotal | 6 |
| RentalEquipmentType | None |
| Structure | Deck, Porch, Shed |
Building
| BathroomTotal | 3 |
| BedroomsAboveGround | 3 |
| BedroomsTotal | 3 |
| Age | 31 To 50 Years |
| Amenities | Fireplace(s) |
| Appliances | Water Heater, All, Window Coverings |
| ArchitecturalStyle | Bungalow |
| BasementDevelopment | Finished |
| BasementType | N/a (finished) |
| ConstructionStyleAttachment | Detached |
| CoolingType | Central Air Conditioning |
| ExteriorFinish | Brick |
| FireplacePresent | Yes |
| FlooringType | Tile, Carpeted, Hardwood, Laminate |
| FoundationType | Unknown |
| HalfBathTotal | 1 |
| HeatingFuel | Natural Gas |
| HeatingType | Forced Air |
| StoriesTotal | 1 |
| SizeInterior | 1100 - 1500 Sqft |
| Type | House |
| UtilityWater | Municipal Water |
Parking
| Attached Garage | |
| Garage |
Land
| Acreage | No |
| LandAmenities | Park, Schools |
| Sewer | Sanitary Sewer |
| SizeDepth | 124 Ft ,6 In |
| SizeFrontage | 59 Ft ,1 In |
| SizeIrregular | 59.1 X 124.5 Ft |
| SizeTotalText | 59.1 X 124.5 Ft |
Rooms
| Level | Type | Length | Width | Dimensions |
|---|---|---|---|---|
| Lower Level | Recreational, Games Room | 8.55 m | 3.58 m | 8.55 m x 3.58 m |
| Lower Level | Family Room | 8.79 m | 3.3 m | 8.79 m x 3.3 m |
| Lower Level | Games Room | 4.26 m | 4.79 m | 4.26 m x 4.79 m |
| Main Level | Foyer | 2.16 m | 1.38 m | 2.16 m x 1.38 m |
| Main Level | Living Room | 4.77 m | 3.22 m | 4.77 m x 3.22 m |
| Main Level | Dining Room | 4.24 m | 3.02 m | 4.24 m x 3.02 m |
| Main Level | Kitchen | 5.52 m | 3.89 m | 5.52 m x 3.89 m |
| Main Level | Laundry Room | 2.41 m | 1.78 m | 2.41 m x 1.78 m |
| Main Level | Primary Bedroom | 3.63 m | 3.93 m | 3.63 m x 3.93 m |
| Main Level | Bedroom 2 | 3.56 m | 2.94 m | 3.56 m x 2.94 m |
| Main Level | Bedroom 3 | 3.4 m | 2.69 m | 3.4 m x 2.69 m |
Utilities
| Cable | Installed |
| Sewer | Installed |
https://www.realtor.ca/real-estate/28097172/49-lorne-street-brock-sunderland-sunderland
Interested?
Contact us for more information
Lucas Schickedanz
Salesperson
1 Albert St S
Sunderland, Ontario L0C 1H0
Mark Macrae
Salesperson
1 Albert St S
Sunderland, Ontario L0C 1H0
Reinhold W. Schickedanz
Salesperson
1 Albert St S
Sunderland, Ontario L0C 1H0





