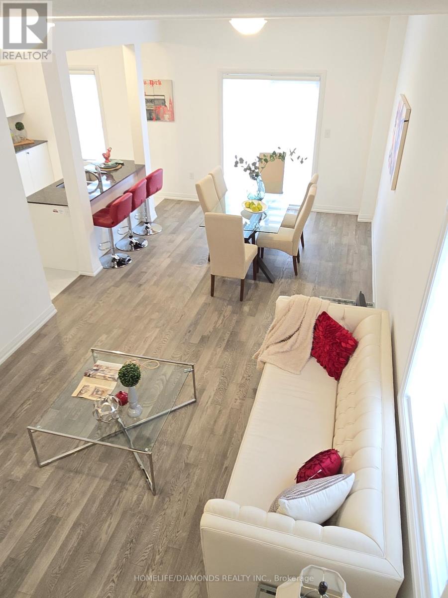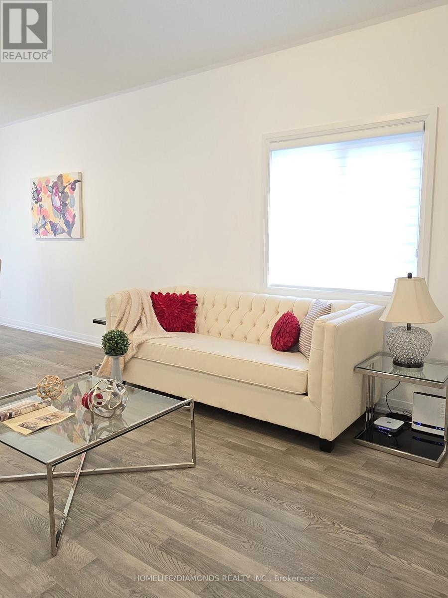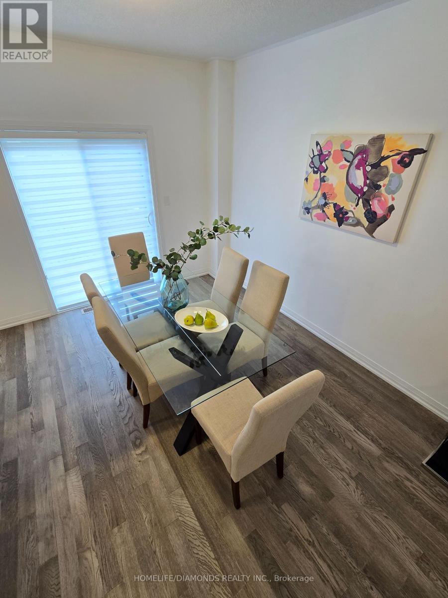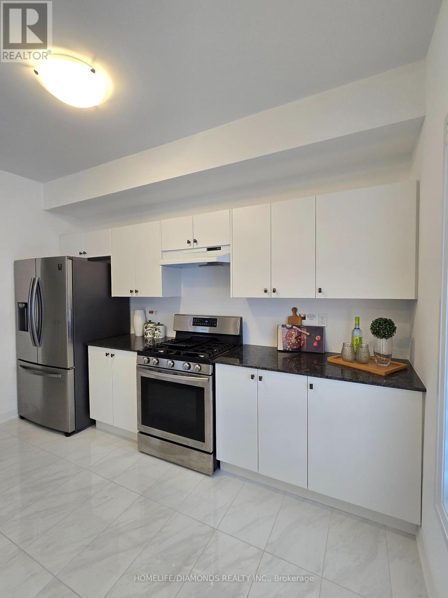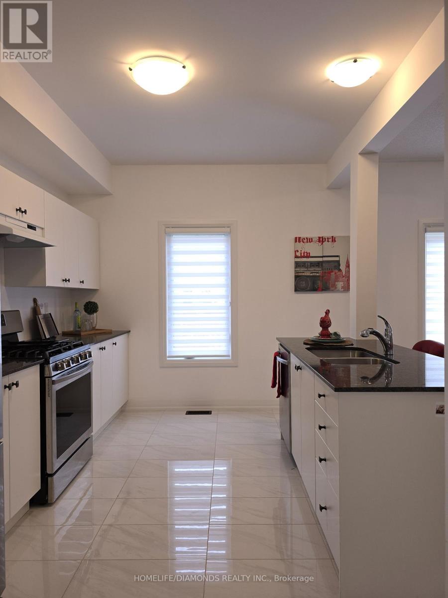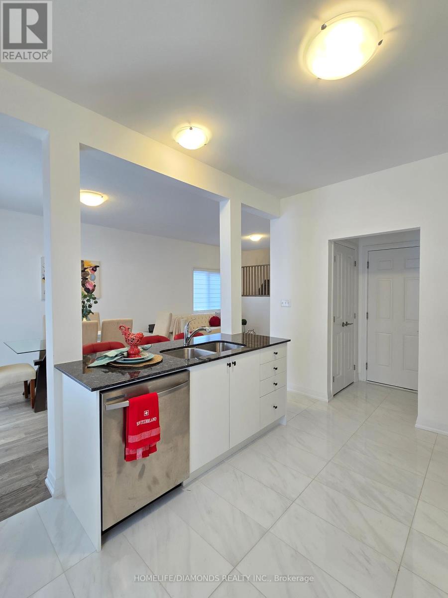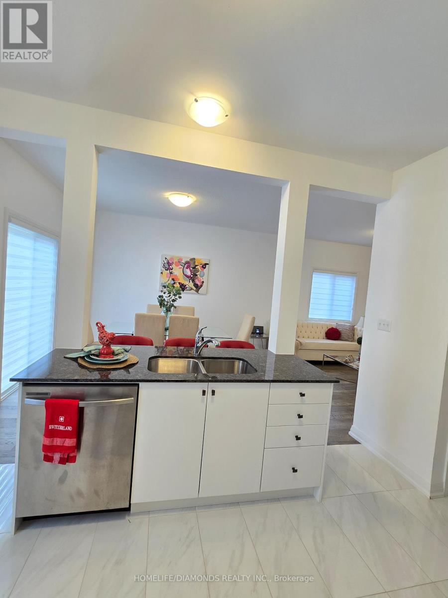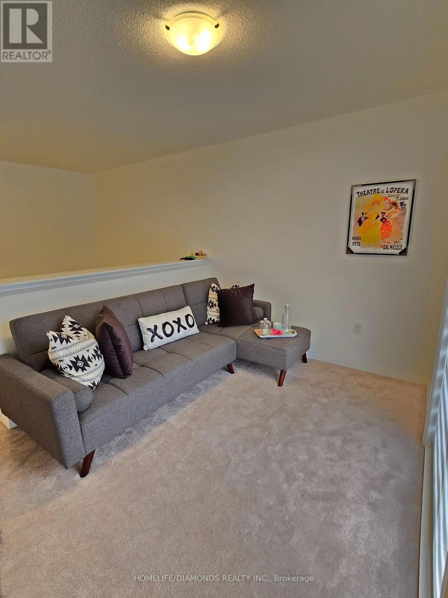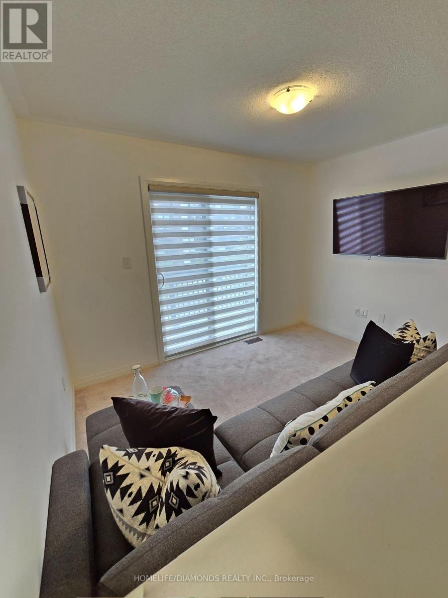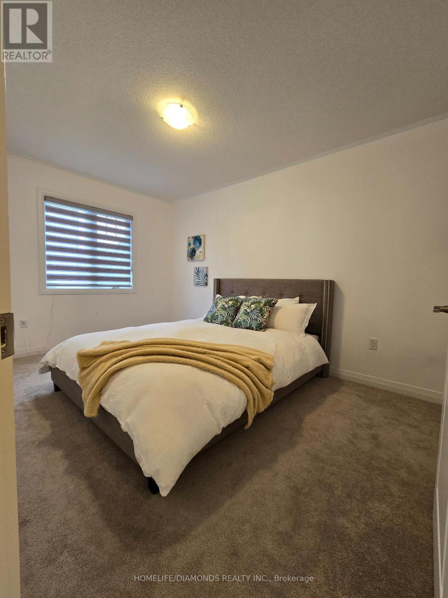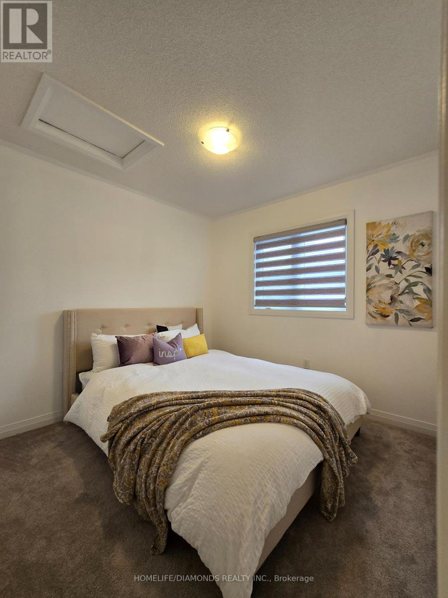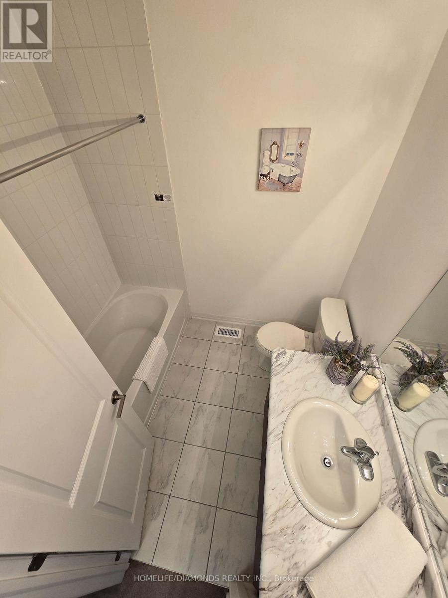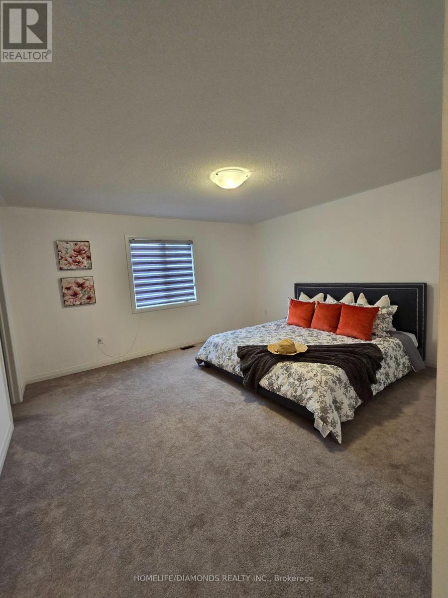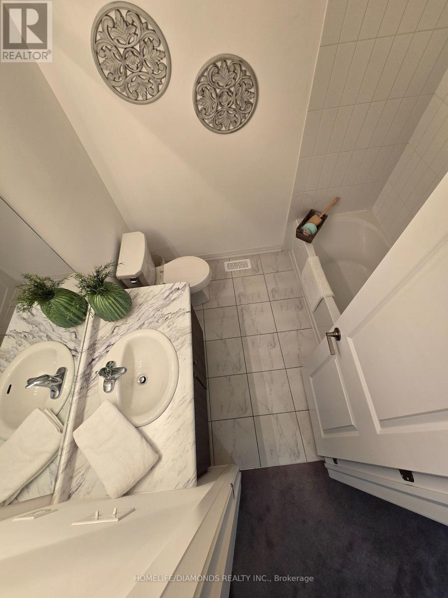49 Koda Street Barrie, Ontario L9J 0H7
$799,000
Offers Any Time. No Offer Presentation. Brand new Family Home in Brand New Area in Barrie. This Detached Home is conveniently located 5 to 6 minutes from Hwy 400. Still Under Tarion Warranty. Schools, Shops, Waterfront in Mins, Trails & more. living area with Open Concept. Dog Wash station for Pet Lovers. Brand New Appliances. Fully Fenced Big Back Yard. Front Lawn & Backyard Equipped with Auto Sprinkler System. (id:61852)
Property Details
| MLS® Number | S11991814 |
| Property Type | Single Family |
| Community Name | Holly |
| AmenitiesNearBy | Beach, Place Of Worship, Public Transit |
| ParkingSpaceTotal | 3 |
| ViewType | View |
Building
| BathroomTotal | 3 |
| BedroomsAboveGround | 3 |
| BedroomsBelowGround | 1 |
| BedroomsTotal | 4 |
| Age | 0 To 5 Years |
| Appliances | Blinds, Dishwasher, Dryer, Garage Door Opener, Stove, Washer, Refrigerator |
| BasementDevelopment | Partially Finished |
| BasementType | Full (partially Finished) |
| ConstructionStyleAttachment | Detached |
| CoolingType | Central Air Conditioning |
| ExteriorFinish | Brick, Vinyl Siding |
| FlooringType | Hardwood, Porcelain Tile, Carpeted |
| HalfBathTotal | 1 |
| HeatingFuel | Natural Gas |
| HeatingType | Forced Air |
| StoriesTotal | 2 |
| SizeInterior | 1500 - 2000 Sqft |
| Type | House |
| UtilityWater | Municipal Water |
Parking
| Garage |
Land
| Acreage | No |
| LandAmenities | Beach, Place Of Worship, Public Transit |
| Sewer | Sanitary Sewer |
| SizeDepth | 91 Ft ,10 In |
| SizeFrontage | 28 Ft ,7 In |
| SizeIrregular | 28.6 X 91.9 Ft |
| SizeTotalText | 28.6 X 91.9 Ft |
| ZoningDescription | Residential |
Rooms
| Level | Type | Length | Width | Dimensions |
|---|---|---|---|---|
| Second Level | Primary Bedroom | 4.42 m | 4.22 m | 4.42 m x 4.22 m |
| Second Level | Bedroom | 3.33 m | 3.61 m | 3.33 m x 3.61 m |
| Second Level | Bedroom 2 | 2.92 m | 4.27 m | 2.92 m x 4.27 m |
| Second Level | Den | 3.43 m | 2.74 m | 3.43 m x 2.74 m |
| Basement | Laundry Room | 3.43 m | 2.74 m | 3.43 m x 2.74 m |
| Main Level | Great Room | 3.43 m | 3.81 m | 3.43 m x 3.81 m |
| Main Level | Dining Room | 3.43 m | 3.81 m | 3.43 m x 3.81 m |
| Main Level | Eating Area | 2.74 m | 3.86 m | 2.74 m x 3.86 m |
| Main Level | Kitchen | 2.74 m | 3.86 m | 2.74 m x 3.86 m |
Utilities
| Cable | Available |
| Electricity | Available |
| Sewer | Available |
https://www.realtor.ca/real-estate/27960677/49-koda-street-barrie-holly-holly
Interested?
Contact us for more information
Sanjaya Peiris
Broker
30 Intermodal Dr #207-208
Brampton, Ontario L6T 5K1

