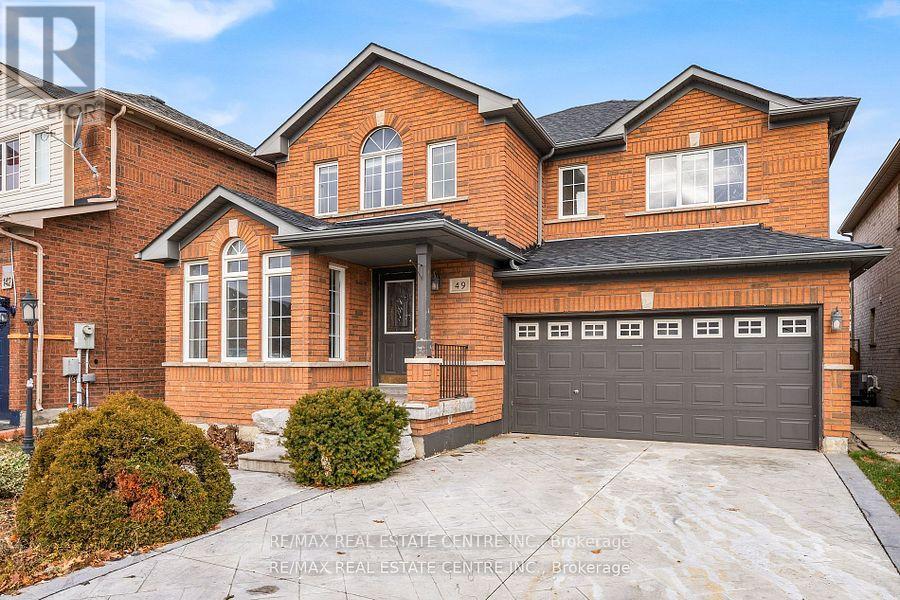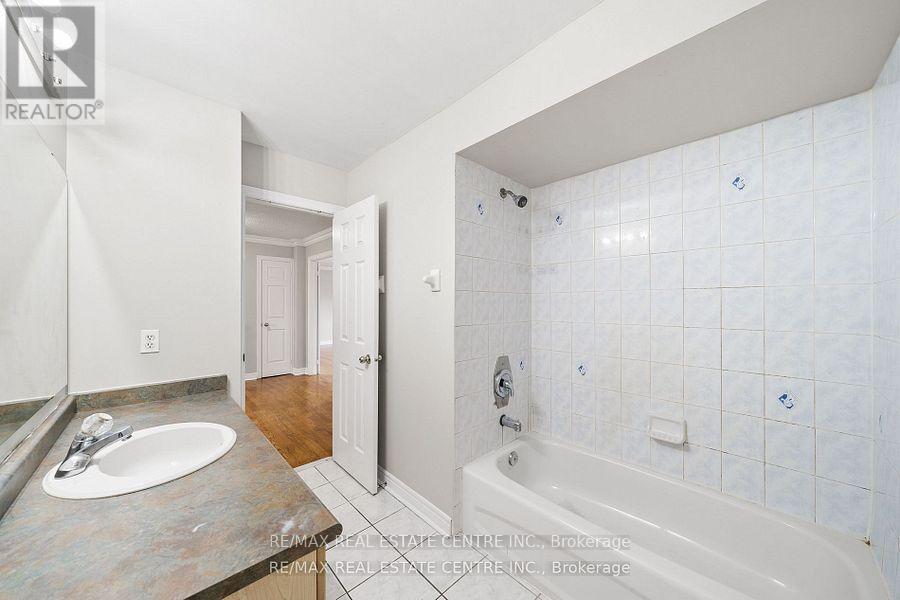49 Hollowgrove Boulevard Brampton, Ontario L6P 1A9
$1,299,900
Located in the prestigious Castlemore neighborhood, this stunning all-brick 4-bedroom detached home offers the perfect blend of space and style, backing onto a serene ravine. The patterned concrete front porch and driveway accommodate up to 4 cars. The main floor boasts separate living and dining rooms, a spacious family room with access to a large wrap-around cedar deck, and an open-concept kitchen with a separate breakfast area. Hardwood floors run throughout no carpet anywhere! The second floor features four generously sized bedrooms and 2 full washrooms. Convenient main-floor laundry. The finished basement includes a 1-bedroom + den, a spacious rec room with a separate entrance, and elegant stone flooring. Ideal for comfortable family living! (id:61852)
Property Details
| MLS® Number | W12038572 |
| Property Type | Single Family |
| Community Name | Vales of Castlemore |
| ParkingSpaceTotal | 6 |
Building
| BathroomTotal | 4 |
| BedroomsAboveGround | 4 |
| BedroomsBelowGround | 2 |
| BedroomsTotal | 6 |
| Age | 16 To 30 Years |
| Appliances | Garage Door Opener Remote(s), Dishwasher, Dryer, Stove, Washer, Window Coverings, Refrigerator |
| BasementDevelopment | Finished |
| BasementFeatures | Separate Entrance |
| BasementType | N/a (finished) |
| ConstructionStyleAttachment | Detached |
| CoolingType | Central Air Conditioning |
| ExteriorFinish | Brick |
| FlooringType | Hardwood, Ceramic |
| FoundationType | Concrete |
| HalfBathTotal | 1 |
| HeatingFuel | Natural Gas |
| HeatingType | Forced Air |
| StoriesTotal | 2 |
| SizeInterior | 2499.9795 - 2999.975 Sqft |
| Type | House |
| UtilityWater | Municipal Water |
Parking
| Attached Garage | |
| Garage |
Land
| Acreage | No |
| Sewer | Sanitary Sewer |
| SizeDepth | 133 Ft |
| SizeFrontage | 42 Ft ,7 In |
| SizeIrregular | 42.6 X 133 Ft |
| SizeTotalText | 42.6 X 133 Ft |
Rooms
| Level | Type | Length | Width | Dimensions |
|---|---|---|---|---|
| Second Level | Bedroom | 5.4 m | 3.43 m | 5.4 m x 3.43 m |
| Second Level | Bedroom 2 | 3.91 m | 3.3 m | 3.91 m x 3.3 m |
| Second Level | Bedroom 3 | 3.86 m | 2.97 m | 3.86 m x 2.97 m |
| Second Level | Bedroom 4 | 4.06 m | 3.1 m | 4.06 m x 3.1 m |
| Lower Level | Recreational, Games Room | 5.44 m | 4.57 m | 5.44 m x 4.57 m |
| Lower Level | Kitchen | 5.03 m | 2.51 m | 5.03 m x 2.51 m |
| Lower Level | Bedroom 5 | 5.33 m | 3.33 m | 5.33 m x 3.33 m |
| Lower Level | Den | 3.05 m | 2.64 m | 3.05 m x 2.64 m |
| Main Level | Living Room | 8.08 m | 2.57 m | 8.08 m x 2.57 m |
| Main Level | Dining Room | 8.08 m | 2.57 m | 8.08 m x 2.57 m |
| Main Level | Family Room | 6.25 m | 4.88 m | 6.25 m x 4.88 m |
| Main Level | Kitchen | 5.7 m | 2.74 m | 5.7 m x 2.74 m |
Interested?
Contact us for more information
Kashif Siddiqui
Broker
1140 Burnhamthorpe Rd W #141-A
Mississauga, Ontario L5C 4E9









































