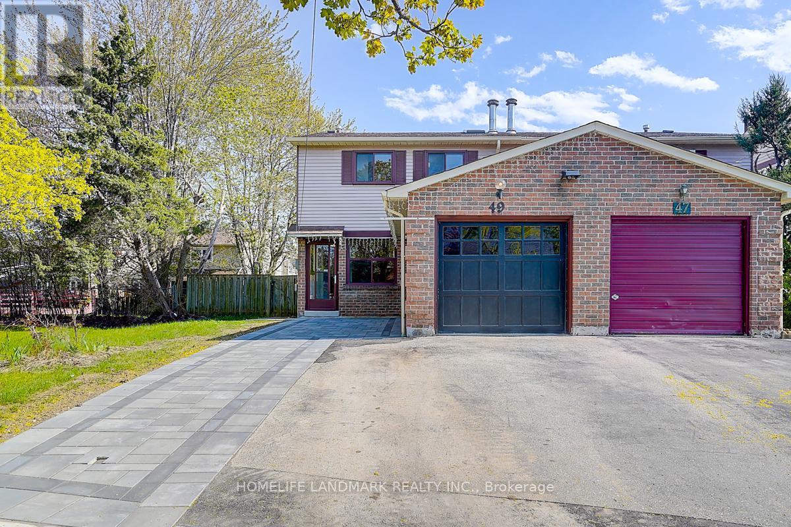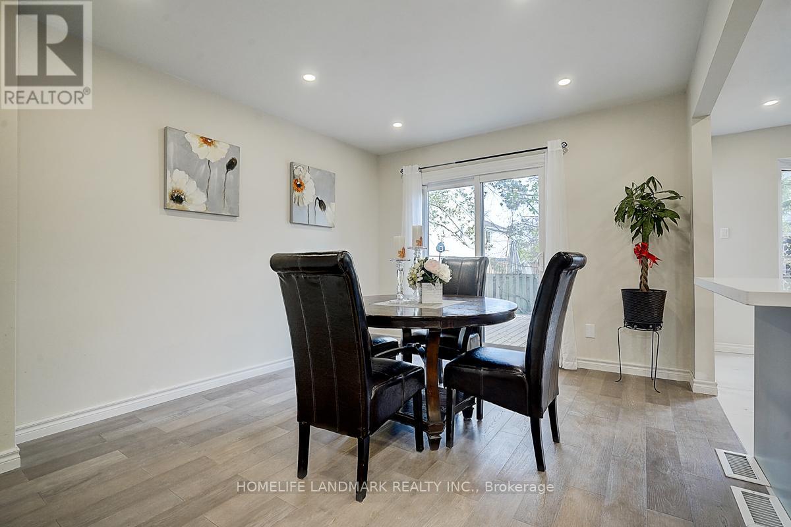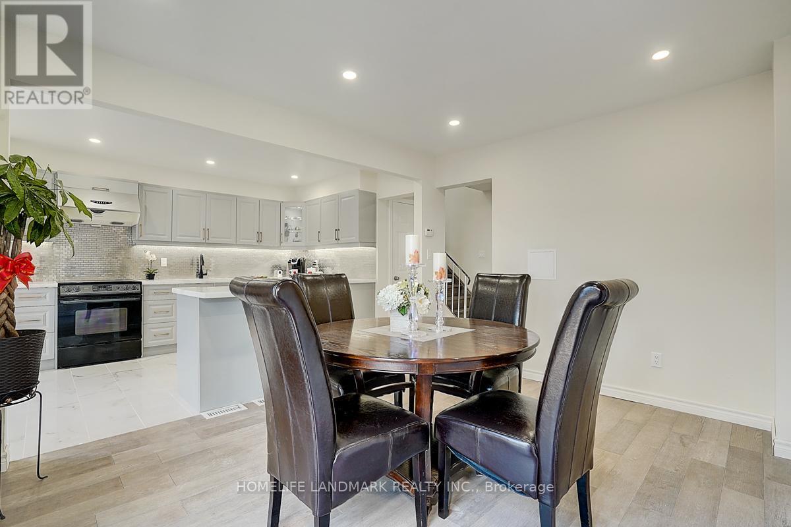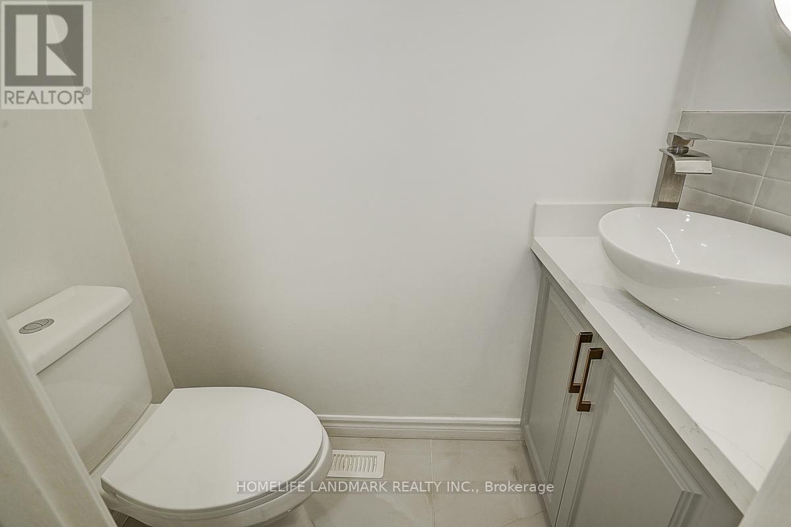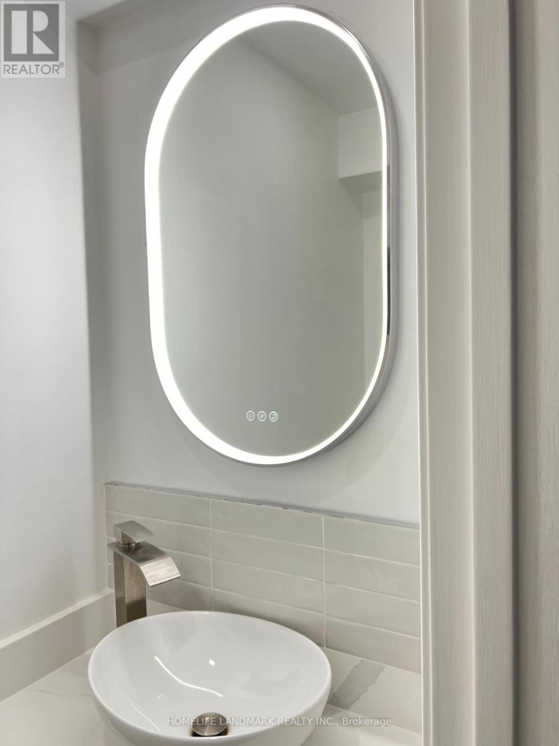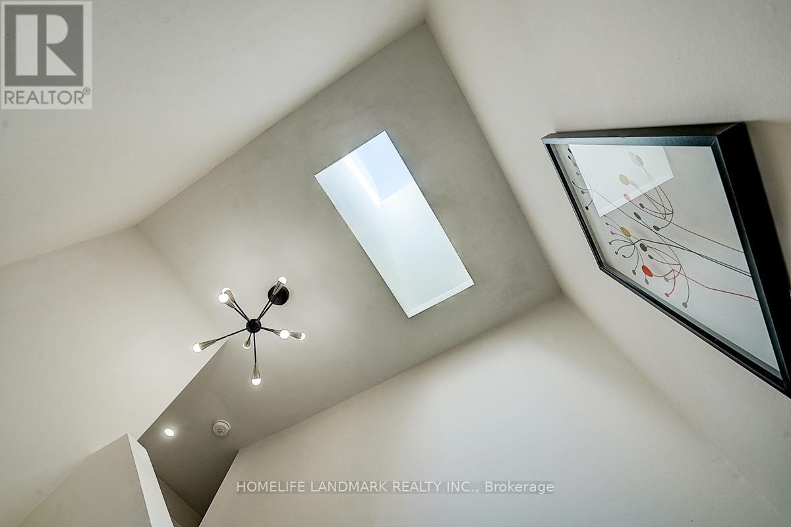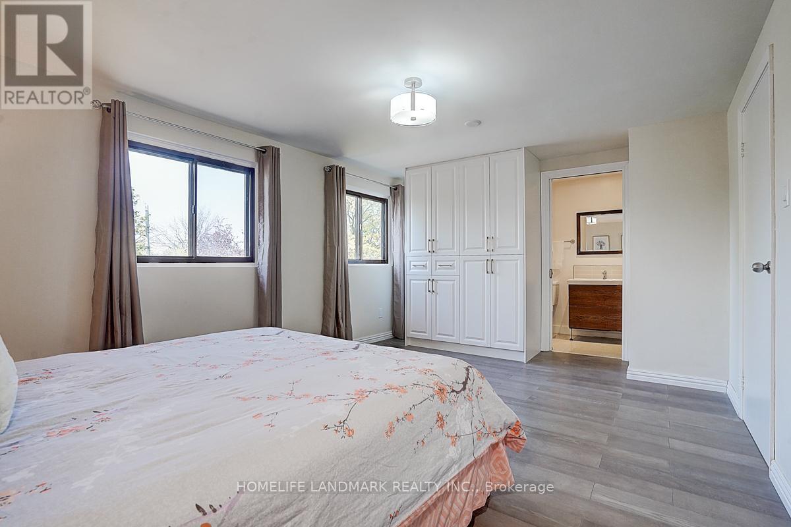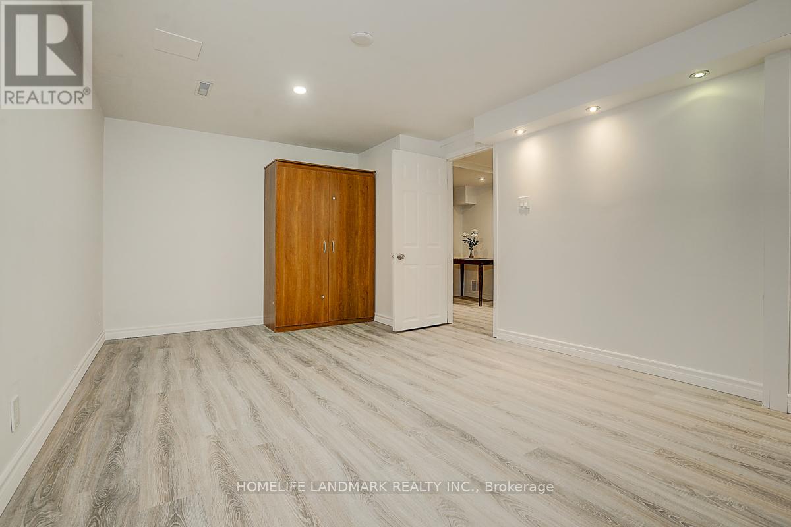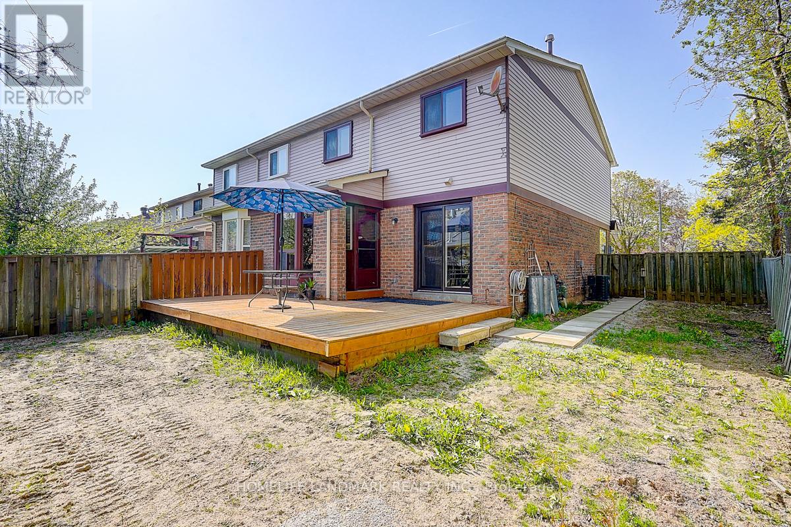49 Grenbeck Drive Toronto, Ontario M1V 2H5
$998,000
$$$ New Renovation Semi Detached home in a highly demanded area, Bright and spacious layout. Gourmet Kitchen with Centre Island (2024), New Kitchen Closet(2024) and extra large Fridge and Freezer(2024). Build in Micro wave (2024), Smooth Ceiling all over the house, Engineering Hardwood 1st and 2nd floor (2024), Basement Laminate Floor(2025), stairs (2025), New painting (2025) . Large Back yard with new Deck (2024). Front yard patio(2025). Powder Room (2024), 2nd Floor Bathroom (2024), Basement Bathroom (2025). Rough-in laundry in basement. Finished basement with potential room for separate entrance. steps to School, Library, Asian Food Market and Pacific Mall! (id:61852)
Property Details
| MLS® Number | E12138607 |
| Property Type | Single Family |
| Neigbourhood | Milliken |
| Community Name | Milliken |
| Features | Carpet Free |
| ParkingSpaceTotal | 4 |
Building
| BathroomTotal | 4 |
| BedroomsAboveGround | 3 |
| BedroomsBelowGround | 2 |
| BedroomsTotal | 5 |
| Appliances | Garage Door Opener Remote(s), Dishwasher, Dryer, Freezer, Garage Door Opener, Stove, Washer, Refrigerator |
| BasementDevelopment | Finished |
| BasementType | N/a (finished) |
| ConstructionStyleAttachment | Semi-detached |
| CoolingType | Central Air Conditioning |
| ExteriorFinish | Brick, Vinyl Siding |
| FlooringType | Tile, Hardwood, Laminate |
| FoundationType | Concrete |
| HalfBathTotal | 1 |
| HeatingFuel | Natural Gas |
| HeatingType | Forced Air |
| StoriesTotal | 2 |
| SizeInterior | 1100 - 1500 Sqft |
| Type | House |
| UtilityWater | Municipal Water |
Parking
| Attached Garage | |
| Garage |
Land
| Acreage | No |
| Sewer | Sanitary Sewer |
| SizeDepth | 103 Ft ,1 In |
| SizeFrontage | 36 Ft ,2 In |
| SizeIrregular | 36.2 X 103.1 Ft ; 29.44x99.28feet |
| SizeTotalText | 36.2 X 103.1 Ft ; 29.44x99.28feet |
Rooms
| Level | Type | Length | Width | Dimensions |
|---|---|---|---|---|
| Second Level | Primary Bedroom | 6.4 m | 3.67 m | 6.4 m x 3.67 m |
| Second Level | Bedroom 2 | 4.12 m | 3.05 m | 4.12 m x 3.05 m |
| Second Level | Bedroom 3 | 4.12 m | 2.75 m | 4.12 m x 2.75 m |
| Basement | Kitchen | 2.2 m | 4.5 m | 2.2 m x 4.5 m |
| Basement | Bedroom 4 | 5 m | 3.3 m | 5 m x 3.3 m |
| Basement | Bedroom 5 | 4.3 m | 3 m | 4.3 m x 3 m |
| Ground Level | Kitchen | 5.48 m | 2.89 m | 5.48 m x 2.89 m |
| Ground Level | Living Room | 5.33 m | 3.5 m | 5.33 m x 3.5 m |
| Ground Level | Dining Room | 3.96 m | 3.35 m | 3.96 m x 3.35 m |
https://www.realtor.ca/real-estate/28291467/49-grenbeck-drive-toronto-milliken-milliken
Interested?
Contact us for more information
Nancy Zhong
Salesperson
7240 Woodbine Ave Unit 103
Markham, Ontario L3R 1A4
