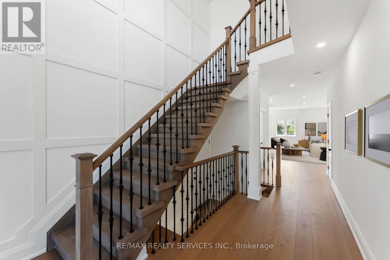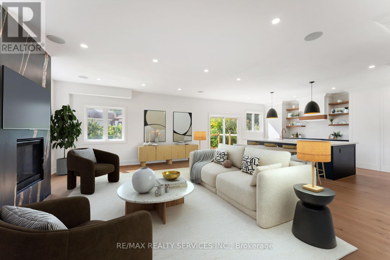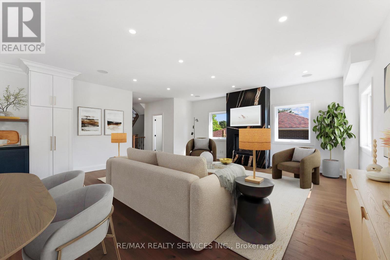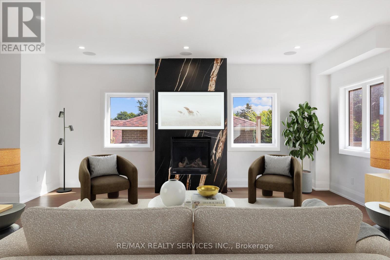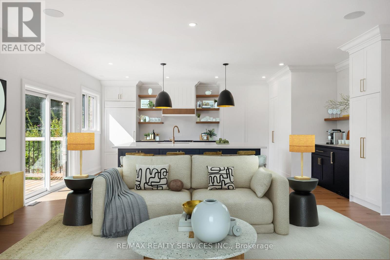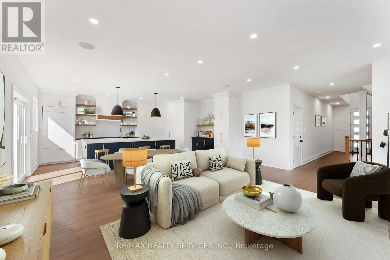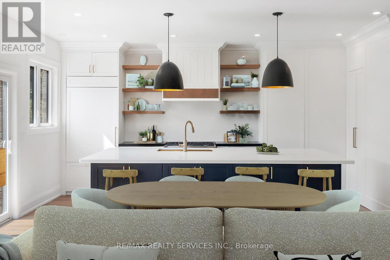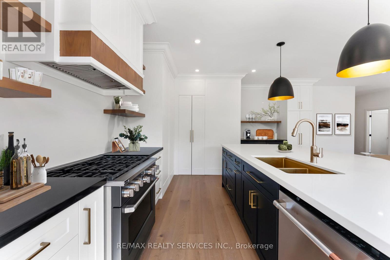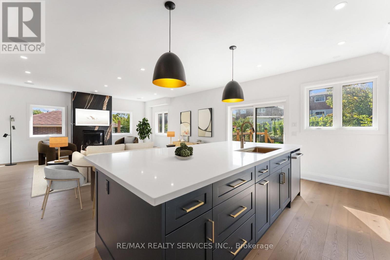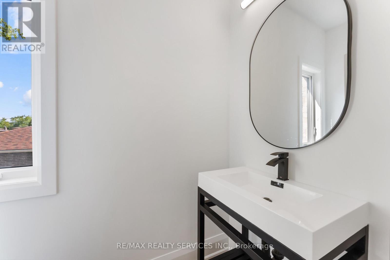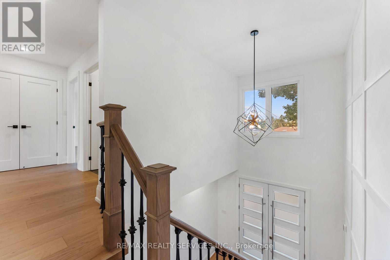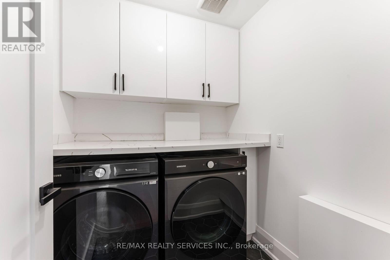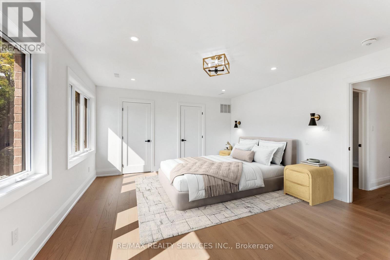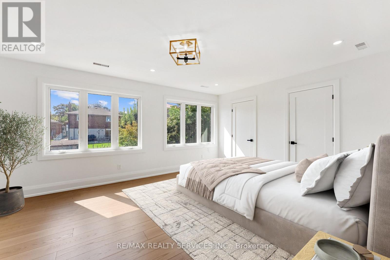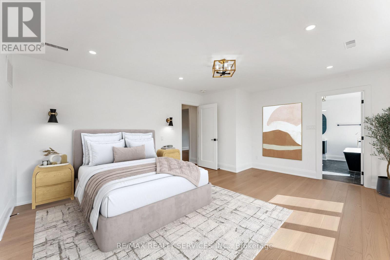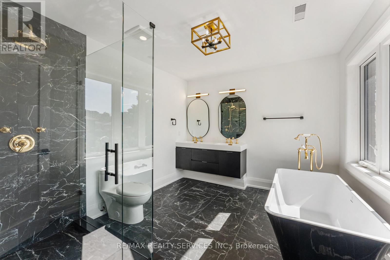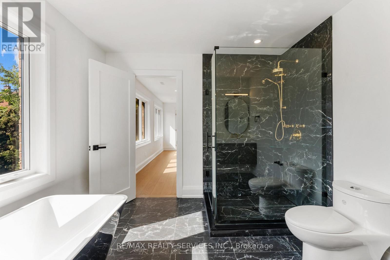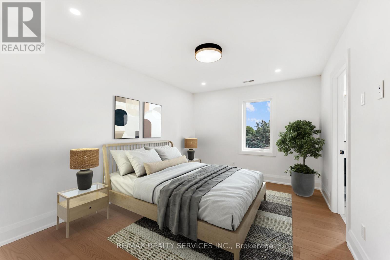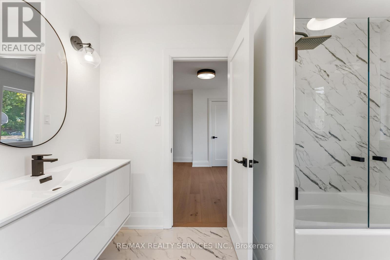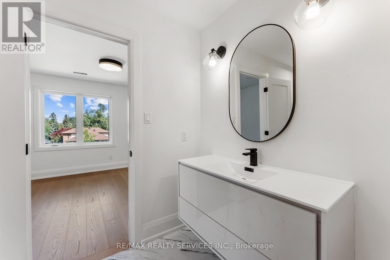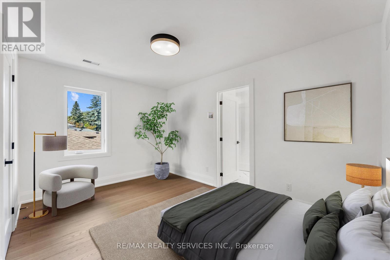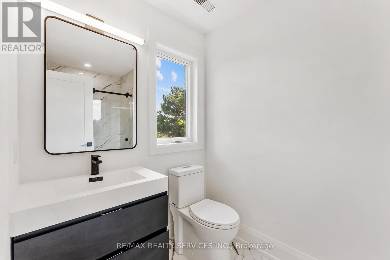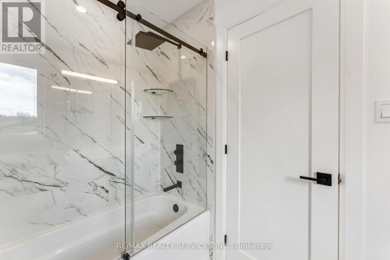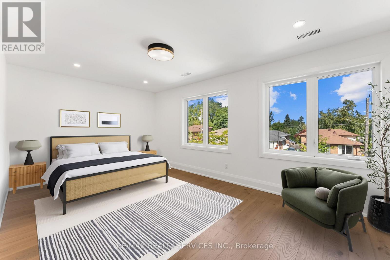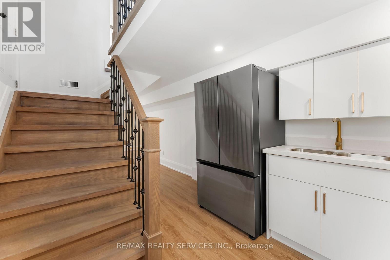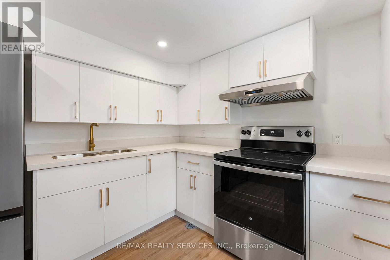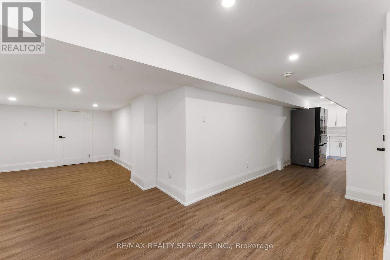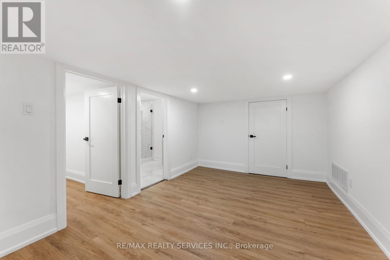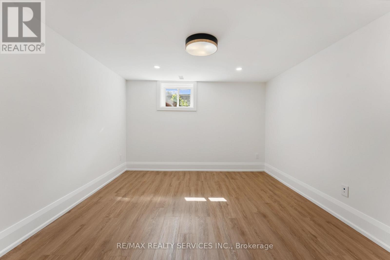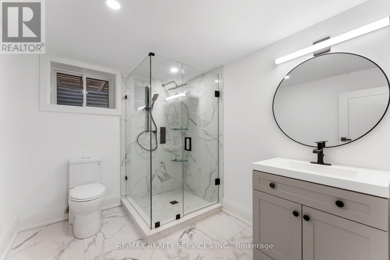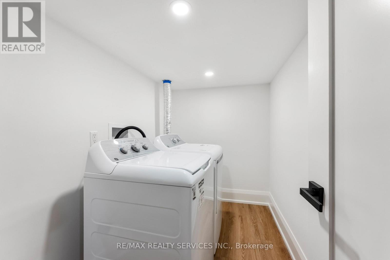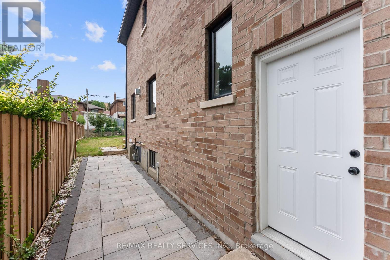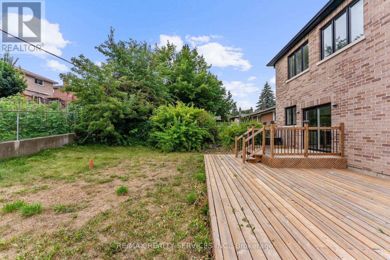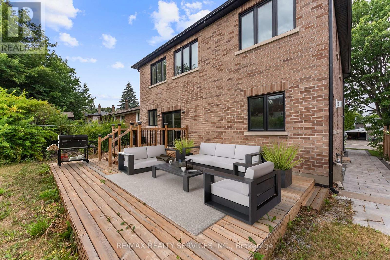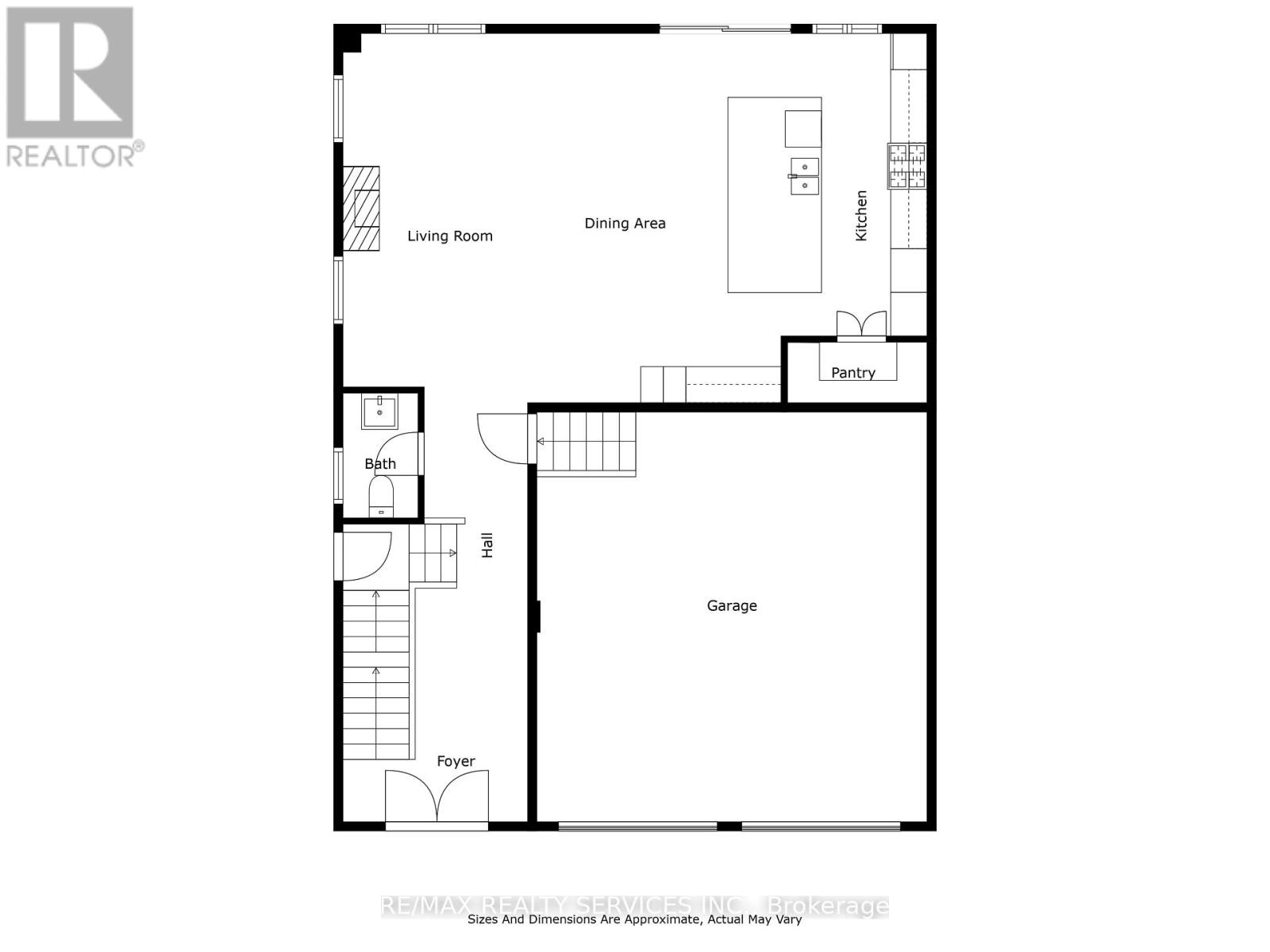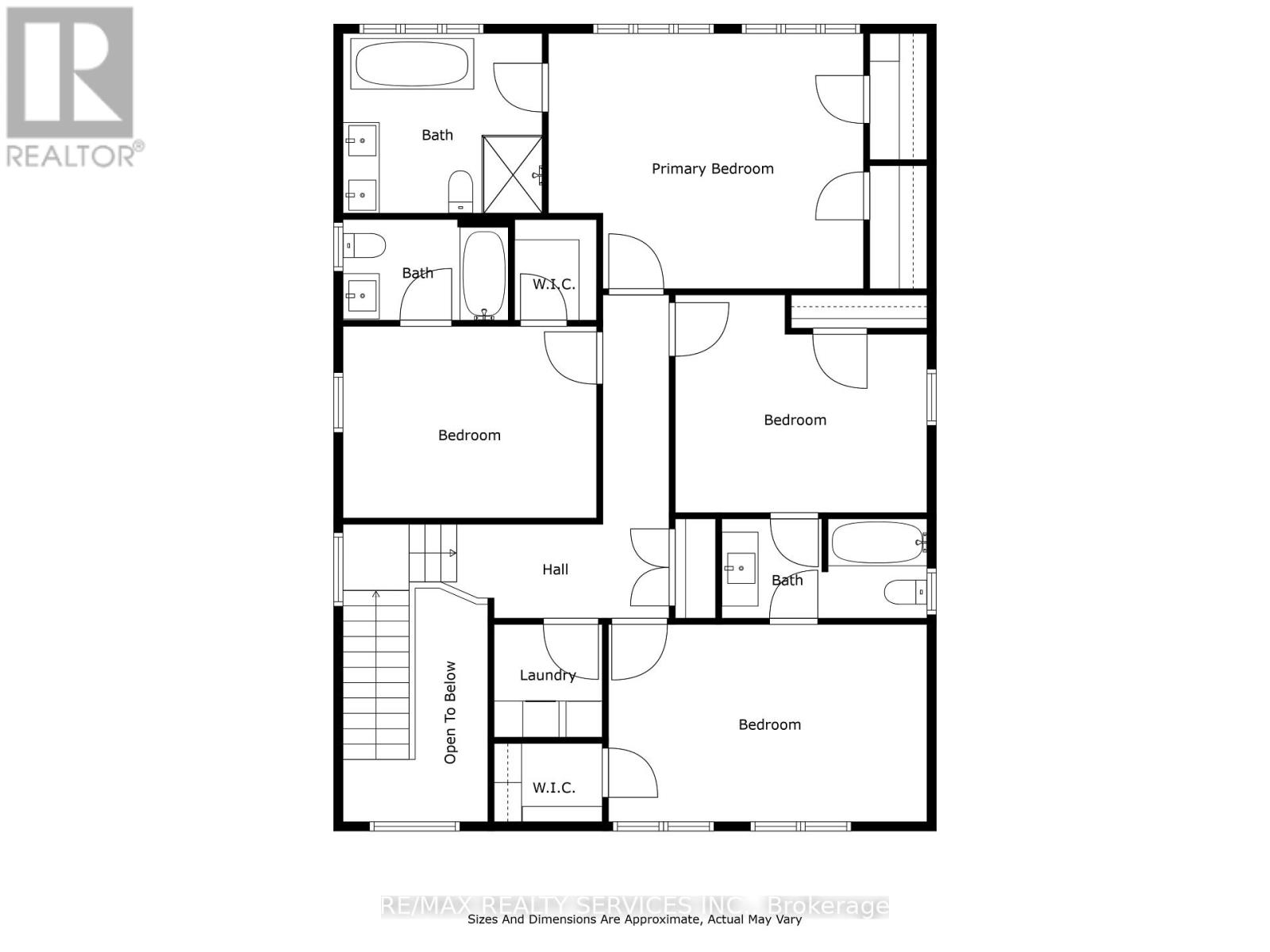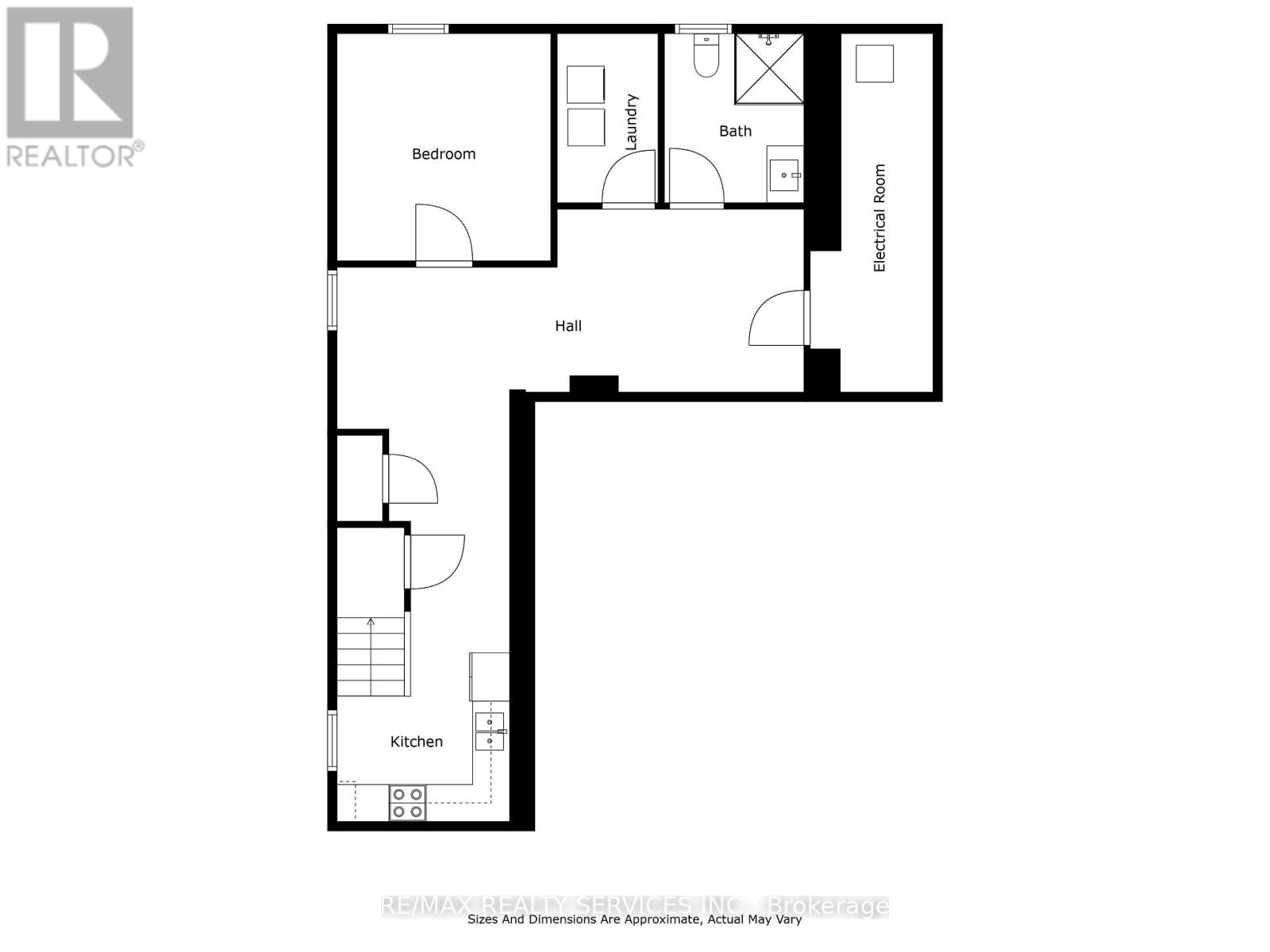49 Greendowns Drive Toronto, Ontario M1M 2G6
$1,769,000
Welcome to this newly constructed 4+1 bedroom, 5-bathroom home situated on a premium 45FT x112FT lot. This home offers elegance, functionality, and income potential-all in one of Scarborough's most desirable neighborhoods. Step inside to 9-ft ceilings and a double-height entryway that fills the space with natural light. The custom chef's kitchen is the heart of the home, featuring a built-in fridge, 36" gas range, walk-in pantry, a stylish coffee station, and a large centre island - perfect for everyday living and entertaining. The main floor seamlessly connects the kitchen, dining, and living areas, where you'll find a cozy gas fireplace feature wall-ideal for family gatherings. Upstairs, discover 4 spacious bedrooms and 3 full bathrooms, including a luxurious primary retreat with a spa-like 5-piece ensuite. The second-floor laundry room adds everyday convenience. The finished basement with a separate entrance includes a full kitchen, bedroom, bathroom, and its own laundry-ideal for an in-law suite or potential rental income. Additional highlights include: Double car garage with extra-tall doors, Interlocking driveway with parking for 4 vehicles, and Close to schools, parks, transit, and all local amenities rare opportunity to own a thoughtfully built home with premium finishes and versatile living options in Scarborough Village!*Property is virtually staged.* (id:61852)
Open House
This property has open houses!
2:00 pm
Ends at:4:00 pm
Property Details
| MLS® Number | E12413390 |
| Property Type | Single Family |
| Neigbourhood | Scarborough |
| Community Name | Scarborough Village |
| EquipmentType | Water Heater |
| Features | Carpet Free, Sump Pump |
| ParkingSpaceTotal | 6 |
| RentalEquipmentType | Water Heater |
Building
| BathroomTotal | 5 |
| BedroomsAboveGround | 4 |
| BedroomsBelowGround | 1 |
| BedroomsTotal | 5 |
| Appliances | Dishwasher, Dryer, Range, Stove, Washer, Refrigerator |
| BasementFeatures | Separate Entrance |
| BasementType | N/a |
| ConstructionStyleAttachment | Detached |
| CoolingType | Central Air Conditioning |
| ExteriorFinish | Brick |
| FireplacePresent | Yes |
| FoundationType | Brick, Block |
| HalfBathTotal | 1 |
| HeatingFuel | Natural Gas |
| HeatingType | Forced Air |
| StoriesTotal | 2 |
| SizeInterior | 2000 - 2500 Sqft |
| Type | House |
| UtilityWater | Municipal Water |
Parking
| Garage |
Land
| Acreage | No |
| Sewer | Sanitary Sewer |
| SizeDepth | 112 Ft ,6 In |
| SizeFrontage | 45 Ft ,1 In |
| SizeIrregular | 45.1 X 112.5 Ft |
| SizeTotalText | 45.1 X 112.5 Ft |
Interested?
Contact us for more information
Sumit Sharda
Salesperson
295 Queen Street East
Brampton, Ontario L6W 3R1




