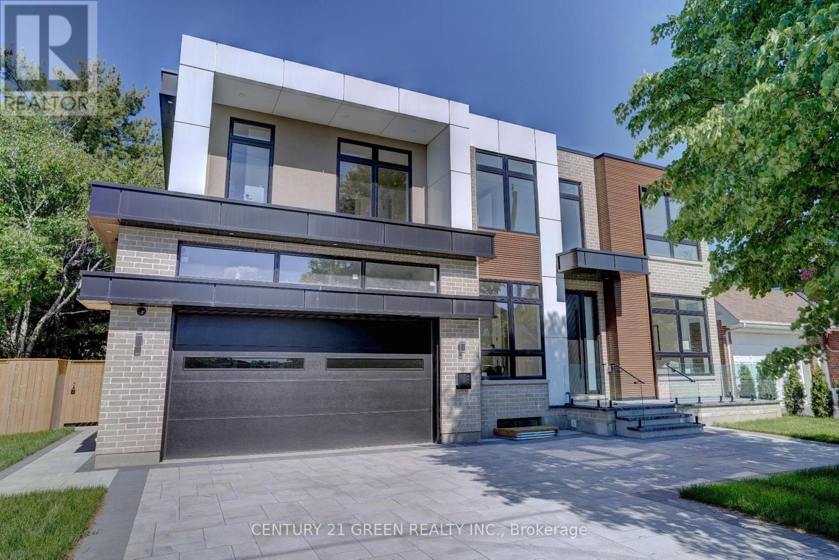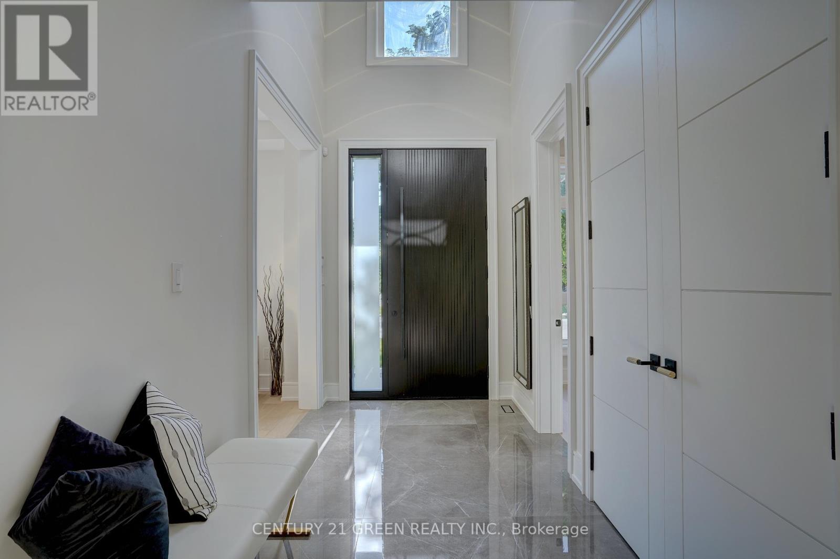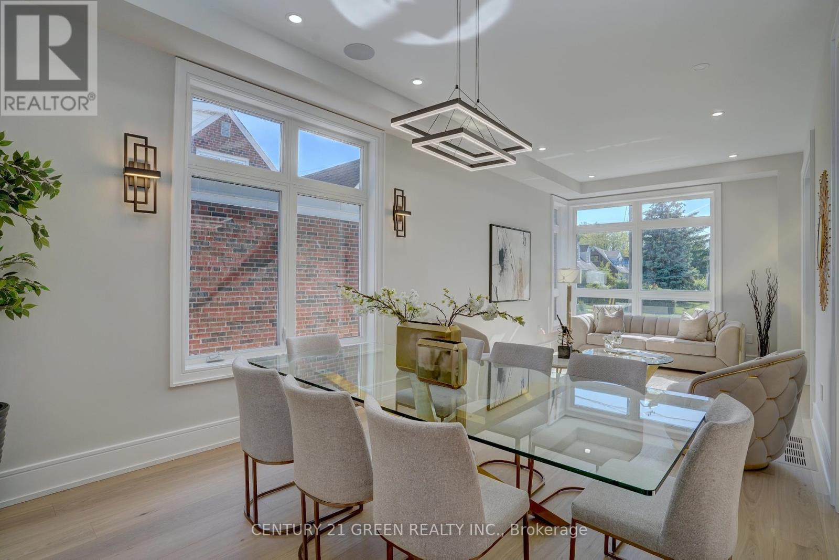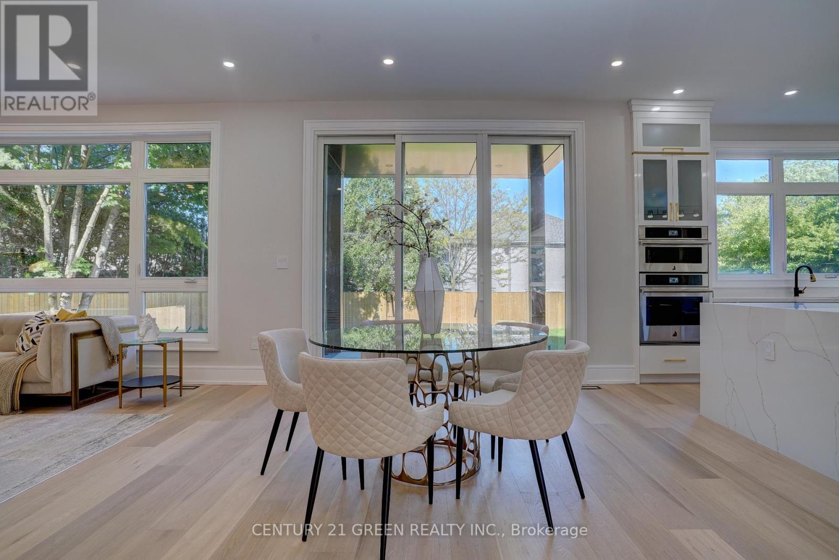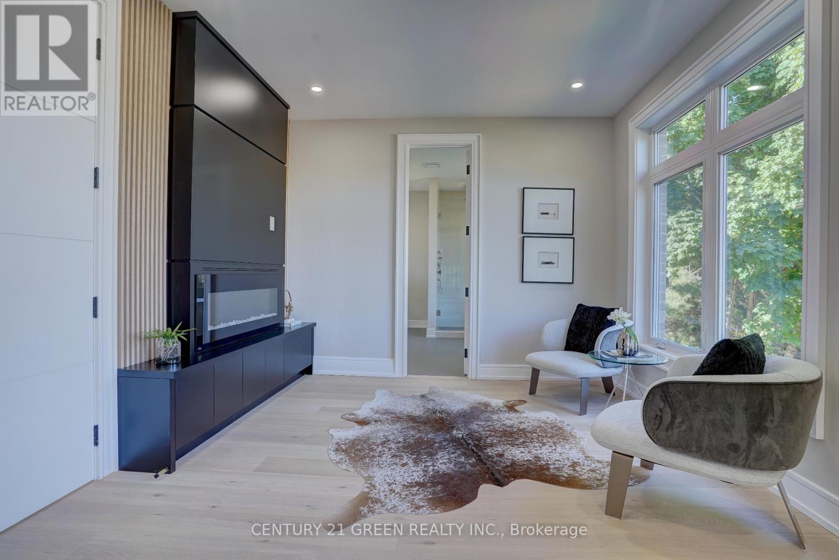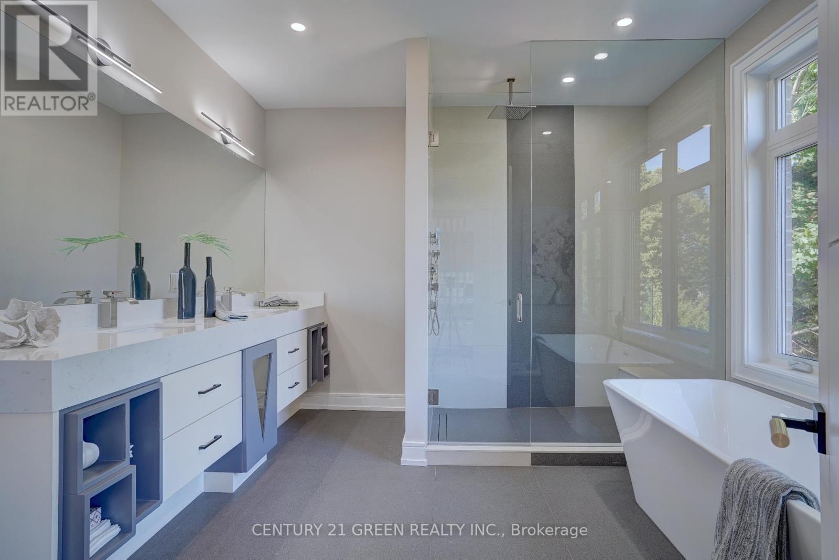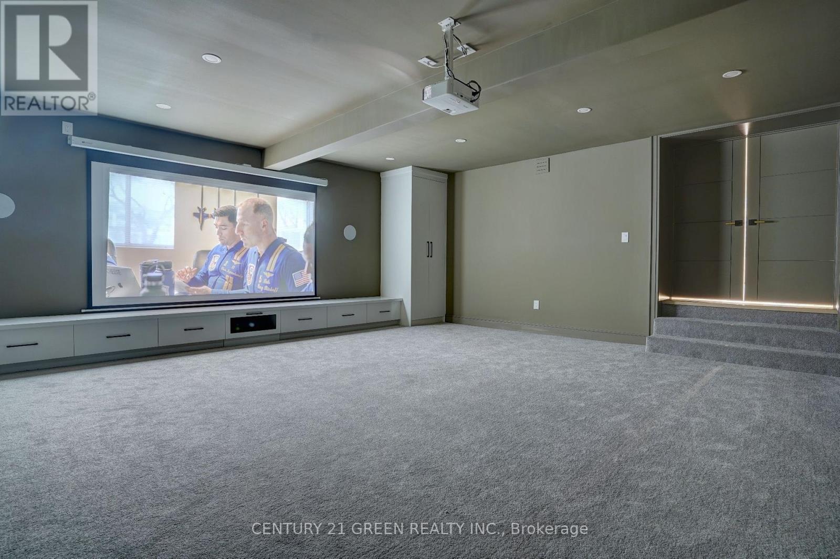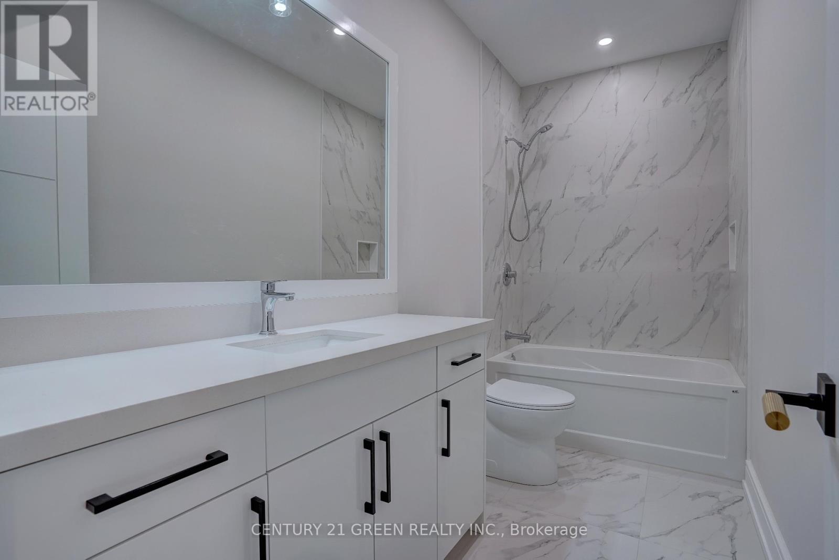49 Grantbrook Street Toronto, Ontario M2R 2E8
$12,000 Monthly
Experience the pinnacle of luxury in this stunning residence where contemporary design meets everyday functionality. With over 6,500 sq. ft. of living space, including a finished basement, this home offers an exceptional lease opportunity for those seeking both elegance and comfort. A grand entrance leads to expansive living areas and a beautifully landscaped backyard retreat. The chefs kitchen features custom cabinetry, while a main-floor office and ample storage add everyday convenience. The primary suite is a private sanctuary with a fireplace/TV unit and spa-like ensuite. Four additional bedrooms, each with its own ensuite, ensure comfort and privacy. The fully finished basement boasts heated floors, a nanny suite, home gym, sleek washroom, stylish entertainment area with fireplace and TV, plus a state-of-the-art theater room. Step outside through double doors into a serene backyard oasis, ideal for relaxing or entertaining. This home isn't just a place to live it's a lifestyle. (id:61852)
Property Details
| MLS® Number | C12105903 |
| Property Type | Single Family |
| Neigbourhood | Newtonbrook West |
| Community Name | Newtonbrook West |
| Features | In Suite Laundry, Sump Pump |
| ParkingSpaceTotal | 7 |
Building
| BathroomTotal | 6 |
| BedroomsAboveGround | 5 |
| BedroomsBelowGround | 2 |
| BedroomsTotal | 7 |
| Amenities | Fireplace(s) |
| Appliances | Garage Door Opener Remote(s), Oven - Built-in, Water Heater, Central Vacuum, Microwave |
| BasementDevelopment | Finished |
| BasementFeatures | Walk Out |
| BasementType | N/a (finished) |
| ConstructionStyleAttachment | Detached |
| CoolingType | Central Air Conditioning, Air Exchanger |
| ExteriorFinish | Brick, Stucco |
| FireplacePresent | Yes |
| FireplaceTotal | 3 |
| FlooringType | Hardwood, Carpeted |
| FoundationType | Concrete |
| HeatingFuel | Natural Gas |
| HeatingType | Forced Air |
| StoriesTotal | 2 |
| SizeInterior | 3500 - 5000 Sqft |
| Type | House |
| UtilityWater | Municipal Water |
Parking
| Garage |
Land
| Acreage | No |
| Sewer | Sanitary Sewer |
| SizeDepth | 122 Ft ,3 In |
| SizeFrontage | 62 Ft ,6 In |
| SizeIrregular | 62.5 X 122.3 Ft ; Fenced Lot--interlocking Patio |
| SizeTotalText | 62.5 X 122.3 Ft ; Fenced Lot--interlocking Patio |
Rooms
| Level | Type | Length | Width | Dimensions |
|---|---|---|---|---|
| Second Level | Primary Bedroom | 8.69 m | 4.75 m | 8.69 m x 4.75 m |
| Second Level | Bedroom 2 | 4.57 m | 4.08 m | 4.57 m x 4.08 m |
| Second Level | Bedroom 3 | 3.9 m | 3.54 m | 3.9 m x 3.54 m |
| Second Level | Bedroom 4 | 3.6 m | 3.54 m | 3.6 m x 3.54 m |
| Basement | Exercise Room | 4.3 m | 3.41 m | 4.3 m x 3.41 m |
| Basement | Media | 6 m | 5.88 m | 6 m x 5.88 m |
| Basement | Bedroom | 4.6 m | 3.38 m | 4.6 m x 3.38 m |
| Main Level | Living Room | 8.11 m | 3.54 m | 8.11 m x 3.54 m |
| Main Level | Dining Room | 8.11 m | 3.54 m | 8.11 m x 3.54 m |
| Main Level | Kitchen | 5.06 m | 3.81 m | 5.06 m x 3.81 m |
| Main Level | Office | 4.73 m | 2.74 m | 4.73 m x 2.74 m |
| Main Level | Family Room | 5.97 m | 5.06 m | 5.97 m x 5.06 m |
Utilities
| Cable | Available |
| Electricity | Installed |
| Sewer | Installed |
Interested?
Contact us for more information
Mahmood Arshad
Broker
6980 Maritz Dr Unit 8
Mississauga, Ontario L5W 1Z3
