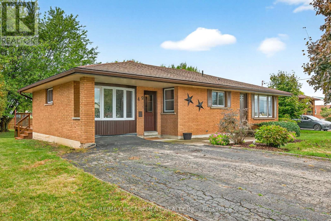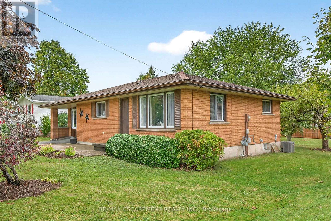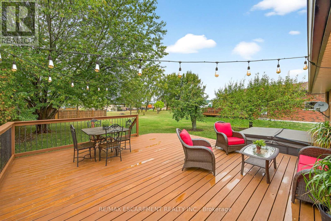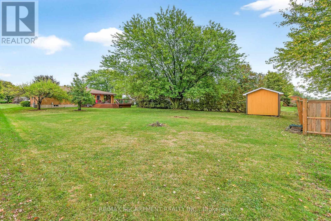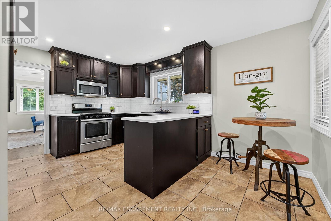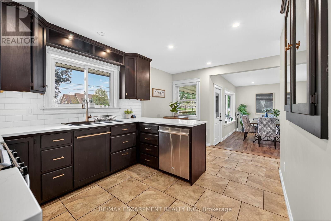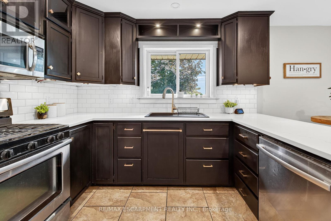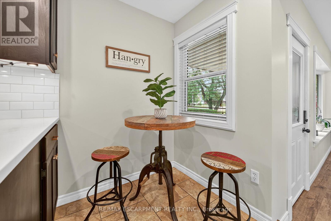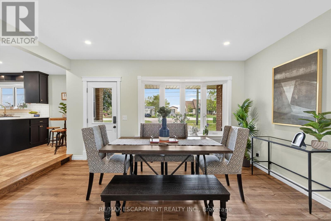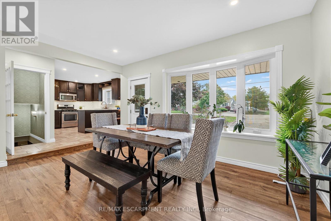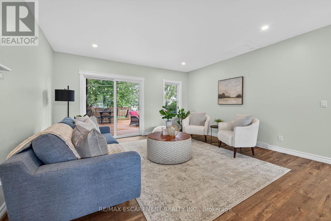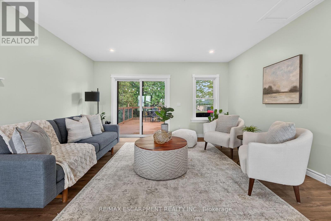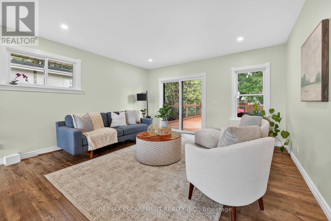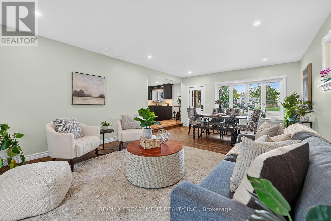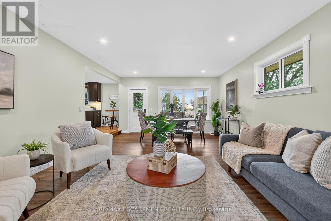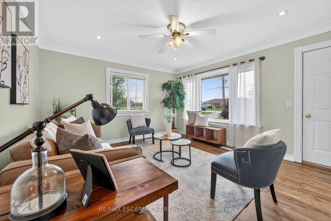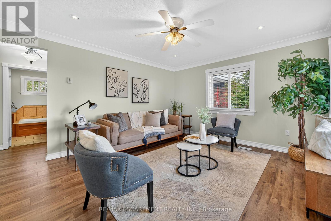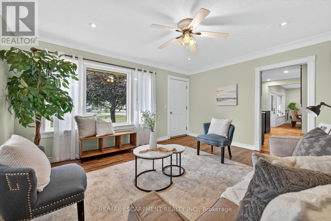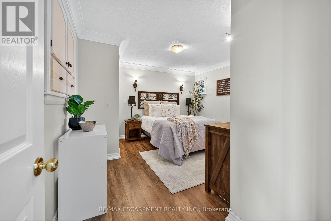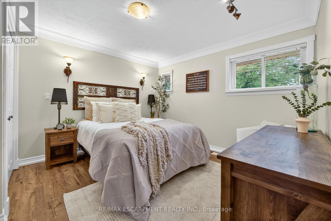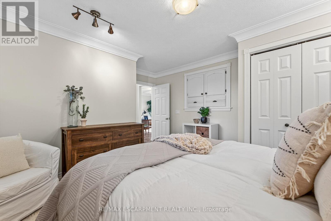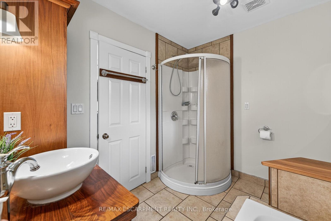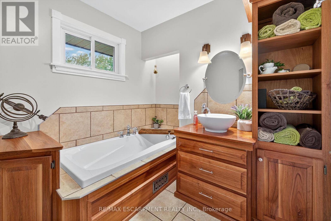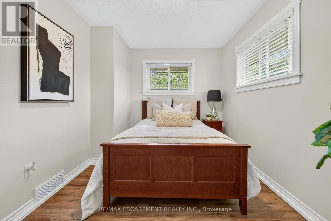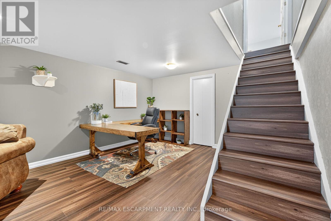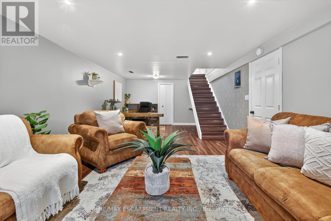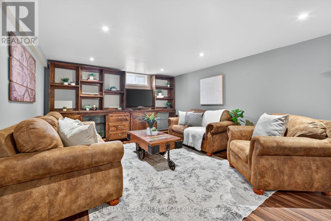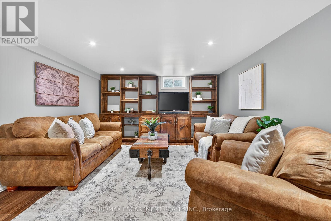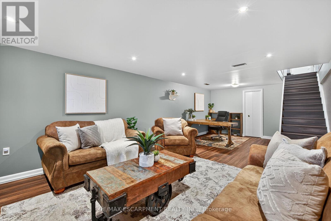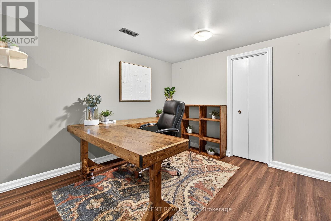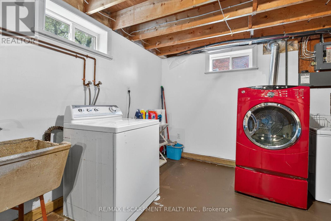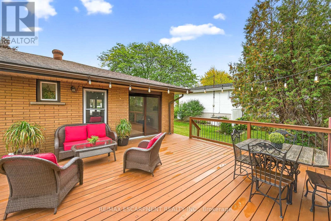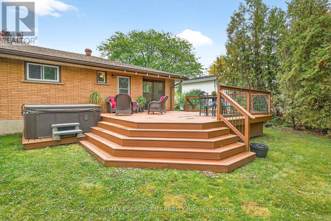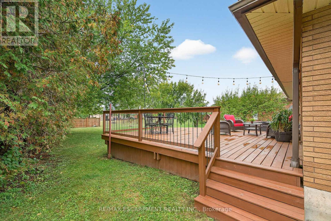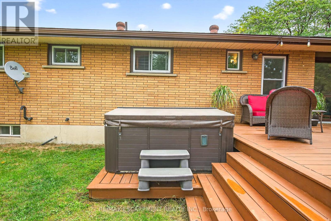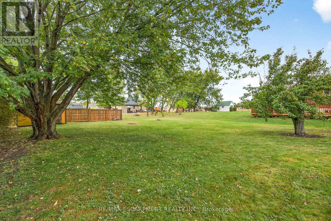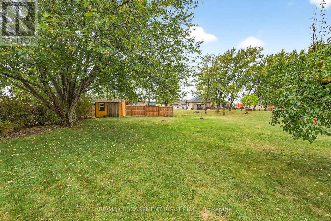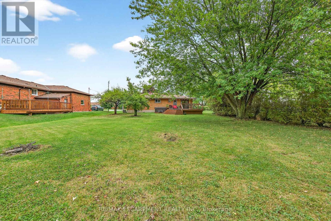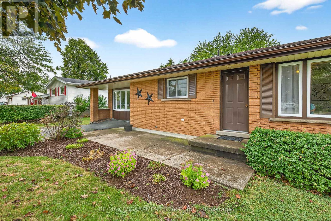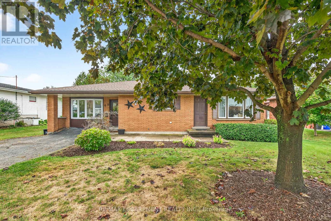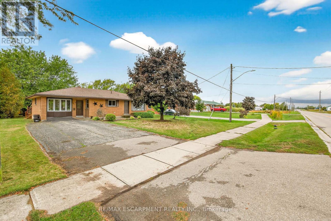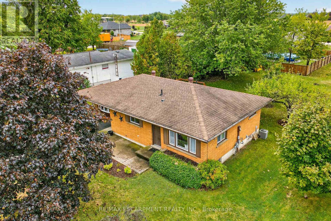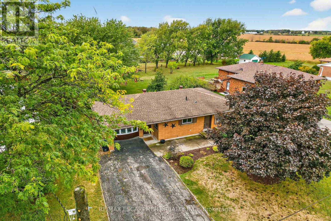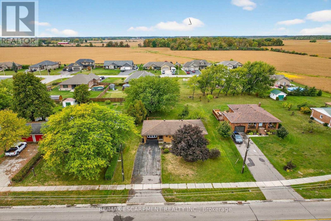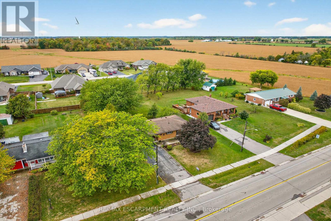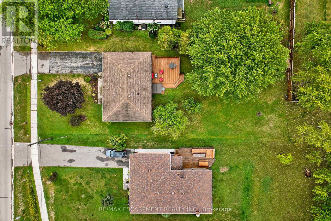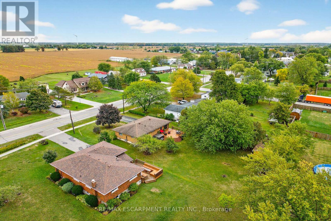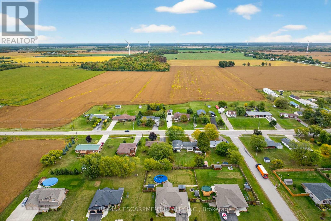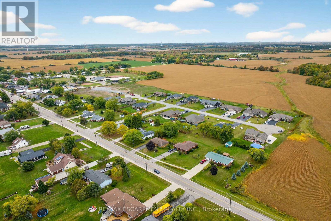49 Erie Avenue N Haldimand, Ontario N0A 1G0
$629,900
Beautifully updated all brick Bungalow in sought after family-friendly Fisherville on desired 70' x 165' lot. Great curb appeal with 4 car paved driveway, & oversized deck with hot tub overlooking large back yard. The flowing interior features 2 bedrooms, 1 full bathroom and an open-concept layout filled with natural light, modern decor, and stylish lighting throughout. The upgraded kitchen is a true highlight showcasing rich cabinetry, quartz countertops, & subway tile backsplash, updated vinyl flooring that flows seamlessly into the spacious family room perfect for everyday living & entertaining, additional MF living room, & 4-piece bathroom with a relaxing soaker tub, custom vanity, & corner shower. The partially finished basement extends the living space with a generous sized rec room complete with a built-in entertainment unit, plus ample storage. Move-in ready and ideal for first-time buyers, small families, or downsizers looking for a welcoming community to call home. (id:61852)
Property Details
| MLS® Number | X12432495 |
| Property Type | Single Family |
| Community Name | Haldimand |
| ParkingSpaceTotal | 4 |
Building
| BathroomTotal | 1 |
| BedroomsAboveGround | 2 |
| BedroomsTotal | 2 |
| Appliances | Water Heater |
| ArchitecturalStyle | Bungalow |
| BasementDevelopment | Partially Finished |
| BasementType | Full (partially Finished) |
| ConstructionStyleAttachment | Detached |
| CoolingType | Central Air Conditioning |
| ExteriorFinish | Brick |
| FoundationType | Poured Concrete |
| HeatingFuel | Natural Gas |
| HeatingType | Forced Air |
| StoriesTotal | 1 |
| SizeInterior | 1100 - 1500 Sqft |
| Type | House |
| UtilityWater | Municipal Water |
Parking
| No Garage |
Land
| Acreage | No |
| Sewer | Sanitary Sewer |
| SizeDepth | 165 Ft |
| SizeFrontage | 70 Ft |
| SizeIrregular | 70 X 165 Ft |
| SizeTotalText | 70 X 165 Ft |
Rooms
| Level | Type | Length | Width | Dimensions |
|---|---|---|---|---|
| Basement | Other | 5 m | 3.73 m | 5 m x 3.73 m |
| Basement | Recreational, Games Room | 3.89 m | 7.98 m | 3.89 m x 7.98 m |
| Basement | Laundry Room | 1.83 m | 2.44 m | 1.83 m x 2.44 m |
| Basement | Utility Room | 4.37 m | 2.74 m | 4.37 m x 2.74 m |
| Main Level | Dining Room | 4.44 m | 2.74 m | 4.44 m x 2.74 m |
| Main Level | Living Room | 3.91 m | 4.44 m | 3.91 m x 4.44 m |
| Main Level | Family Room | 4.52 m | 3.96 m | 4.52 m x 3.96 m |
| Main Level | Kitchen | 3.96 m | 4.6 m | 3.96 m x 4.6 m |
| Main Level | Bathroom | 3.07 m | 2.34 m | 3.07 m x 2.34 m |
| Main Level | Bedroom | 4.47 m | 3.91 m | 4.47 m x 3.91 m |
| Main Level | Bedroom | 3.91 m | 2.69 m | 3.91 m x 2.69 m |
https://www.realtor.ca/real-estate/28925593/49-erie-avenue-n-haldimand-haldimand
Interested?
Contact us for more information
Chuck Hogeterp
Broker
325 Winterberry Drive #4b
Hamilton, Ontario L8J 0B6
