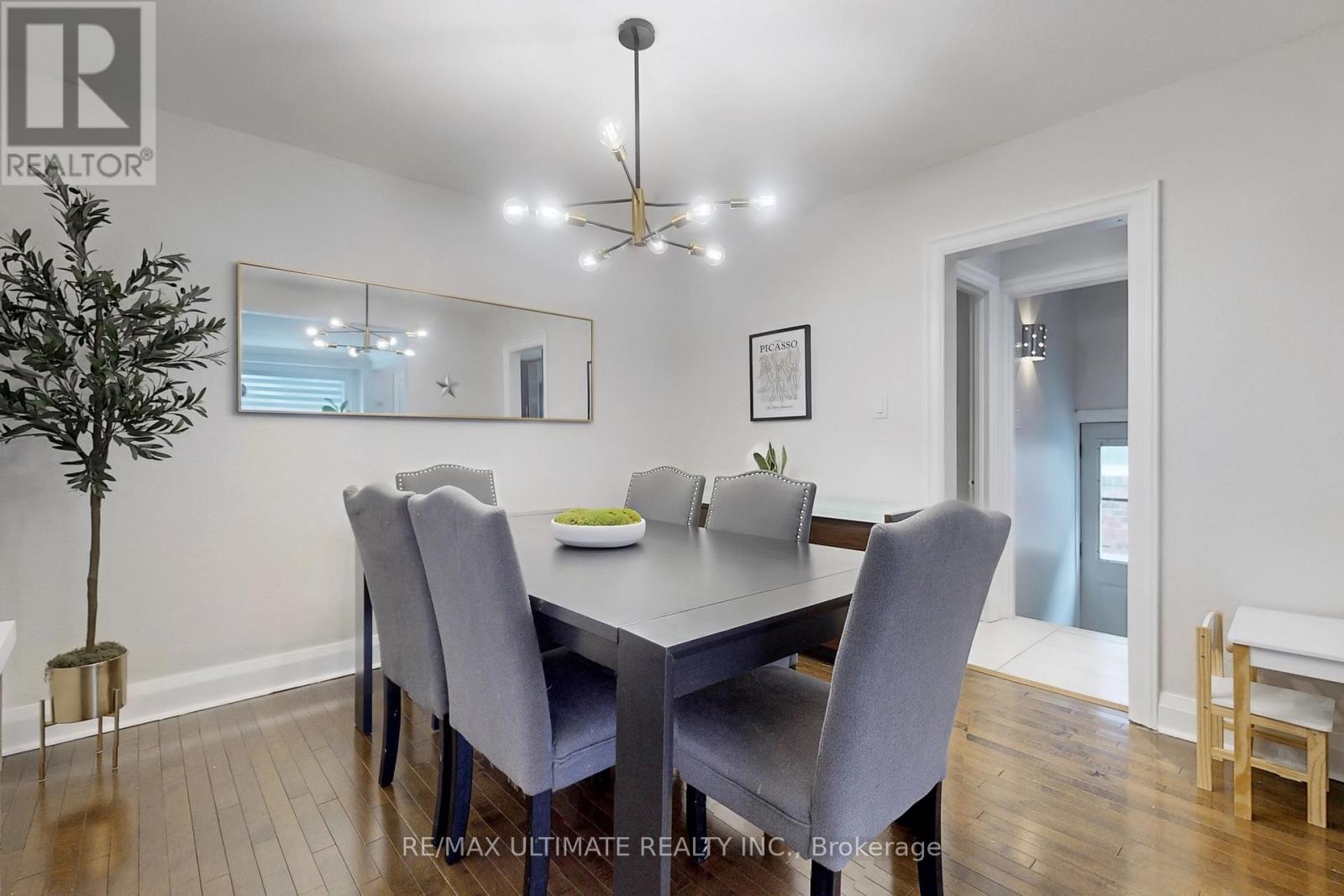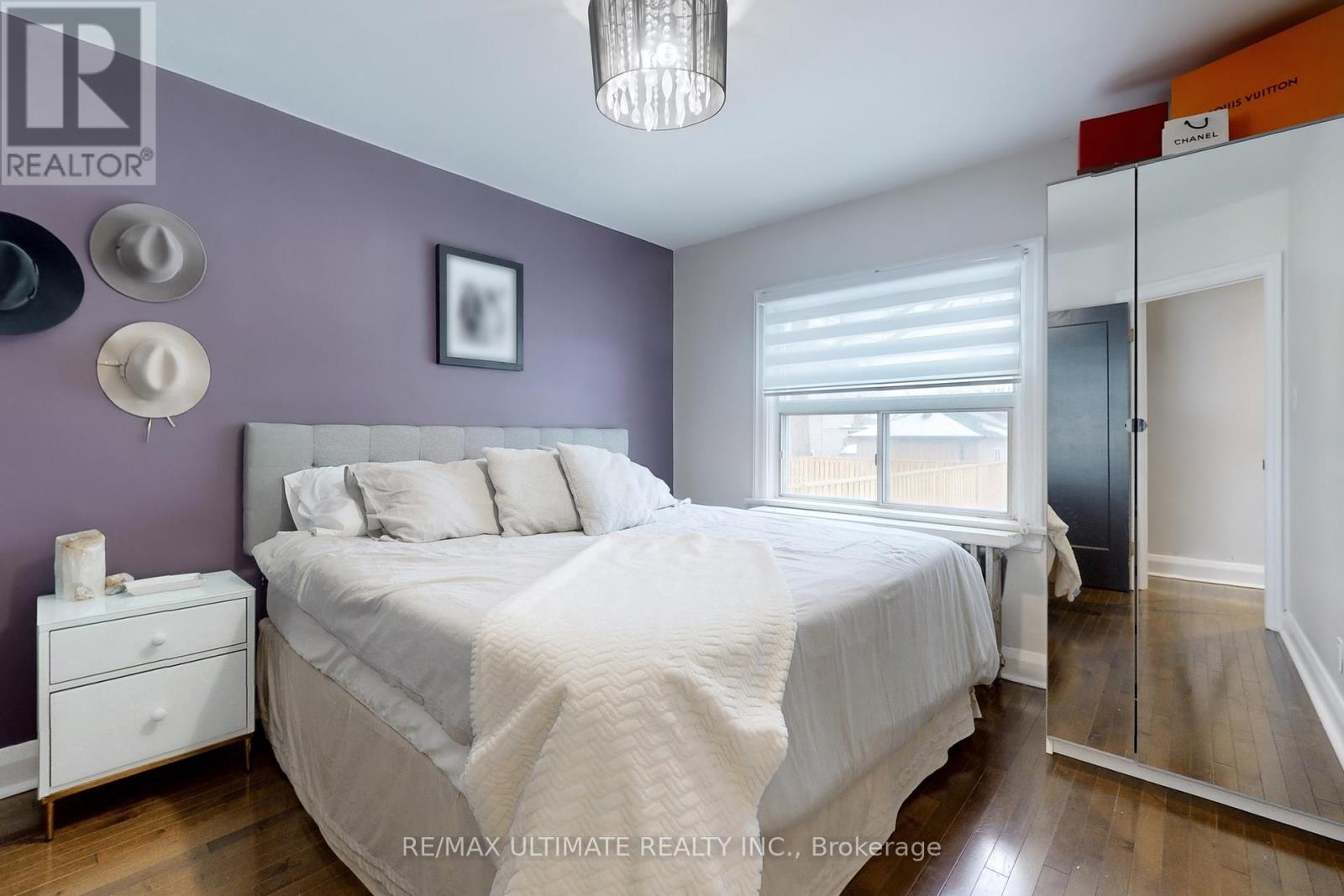49 Delemere Avenue Toronto, Ontario M6N 1Z8
$1,025,000
Charming 2 Bedroom Bungalow for Sale. Welcome to your dream home! This delightful 2 bedroom bungalow combines classic charm with modern amenities, perfect for cozy living. Nestled in a peaceful neighbourhood. Key Features: Spacious Interiors: Enjoy an open-concept living area filled with natural light, ideal for family gatherings or entertaining friends. Modern kitchen: The well equipped kitchen features updated appliances and a cozy breakfast Island, perfect for morning coffee. Comfortable Bedrooms: with windows and built-in closets. - Lower Level features heated flooring throughout. Outdoor Oasis: Step outside to a private backyard, perfect for barbecues, gardening, or simply relaxing in the sun. - Convenient Location: Located close to schools, parks, shopping centers, and public transport, this bungalow offers both tranquility and accessibility. Whether you're a first time buyer, a small family, or looking to downsize. (id:61852)
Property Details
| MLS® Number | W11953013 |
| Property Type | Single Family |
| Neigbourhood | Rockcliffe-Smythe |
| Community Name | Rockcliffe-Smythe |
| AmenitiesNearBy | Park, Public Transit |
| ParkingSpaceTotal | 5 |
Building
| BathroomTotal | 2 |
| BedroomsAboveGround | 2 |
| BedroomsBelowGround | 1 |
| BedroomsTotal | 3 |
| Appliances | Central Vacuum, Dishwasher, Dryer, Freezer, Microwave, Stove, Washer, Window Coverings, Refrigerator |
| ArchitecturalStyle | Bungalow |
| BasementDevelopment | Finished |
| BasementFeatures | Walk-up |
| BasementType | N/a (finished) |
| ConstructionStyleAttachment | Detached |
| CoolingType | Wall Unit |
| ExteriorFinish | Brick |
| FireplacePresent | Yes |
| FlooringType | Tile, Hardwood, Laminate |
| FoundationType | Block |
| HeatingFuel | Natural Gas |
| HeatingType | Radiant Heat |
| StoriesTotal | 1 |
| SizeInterior | 1100 - 1500 Sqft |
| Type | House |
| UtilityWater | Municipal Water |
Parking
| Attached Garage |
Land
| Acreage | No |
| FenceType | Fenced Yard |
| LandAmenities | Park, Public Transit |
| Sewer | Sanitary Sewer |
| SizeDepth | 115 Ft |
| SizeFrontage | 30 Ft |
| SizeIrregular | 30 X 115 Ft |
| SizeTotalText | 30 X 115 Ft |
Rooms
| Level | Type | Length | Width | Dimensions |
|---|---|---|---|---|
| Lower Level | Recreational, Games Room | 5.66 m | 6.43 m | 5.66 m x 6.43 m |
| Lower Level | Bedroom | 5.77 m | 1.45 m | 5.77 m x 1.45 m |
| Lower Level | Laundry Room | 2.54 m | 1.88 m | 2.54 m x 1.88 m |
| Main Level | Kitchen | 2.77 m | 4.11 m | 2.77 m x 4.11 m |
| Main Level | Dining Room | 3.35 m | 3.3 m | 3.35 m x 3.3 m |
| Main Level | Living Room | 3.45 m | 4.9 m | 3.45 m x 4.9 m |
| Main Level | Primary Bedroom | 3.15 m | 3.4 m | 3.15 m x 3.4 m |
| Main Level | Bedroom 2 | 2.64 m | 3.4 m | 2.64 m x 3.4 m |
Interested?
Contact us for more information
Gilbert Lopes
Salesperson
836 Dundas St West
Toronto, Ontario M6J 1V5
Rafaela Arantes
Salesperson
836 Dundas St West
Toronto, Ontario M6J 1V5





















