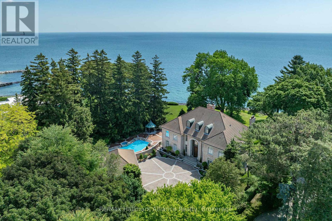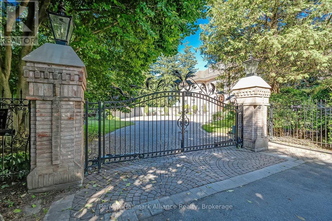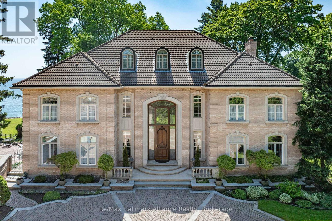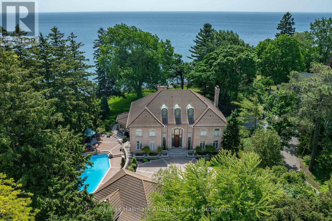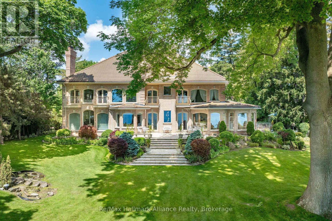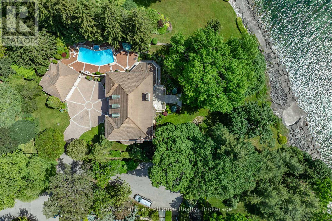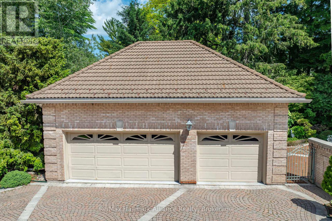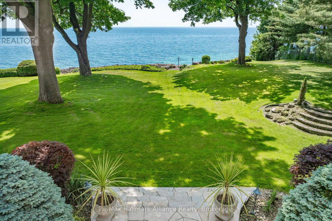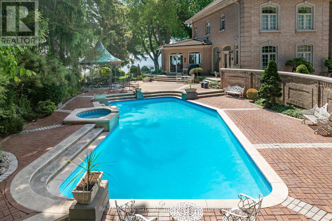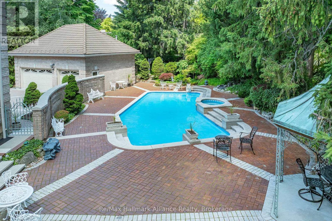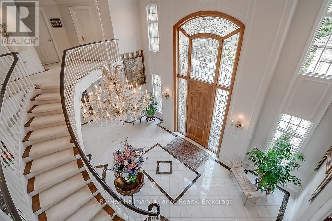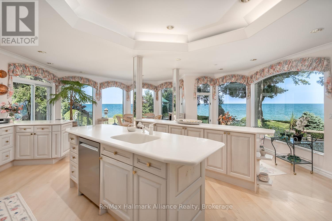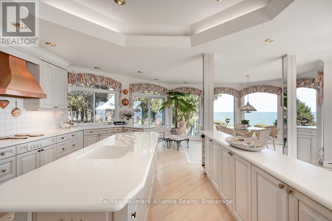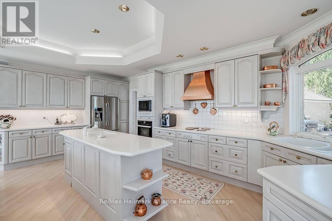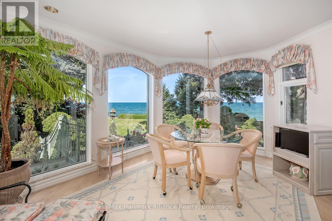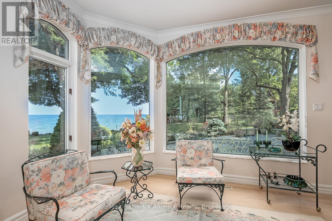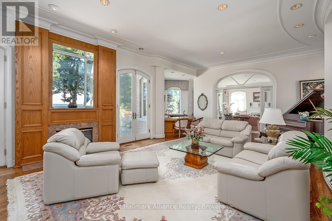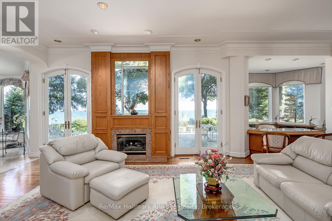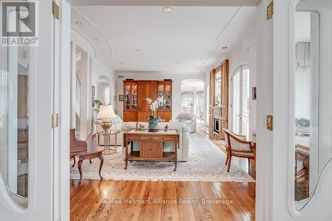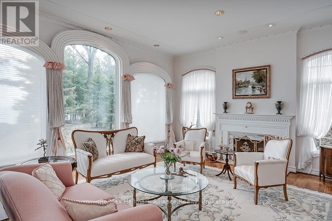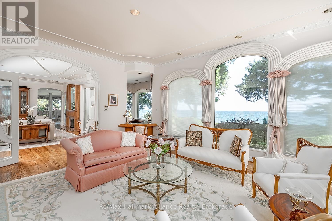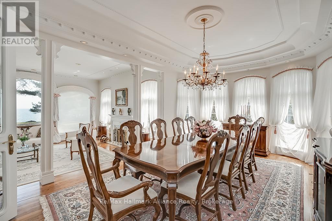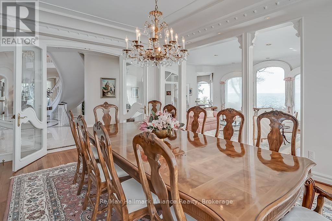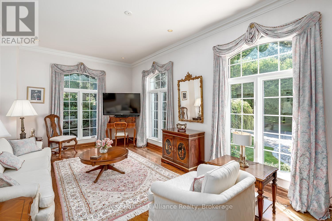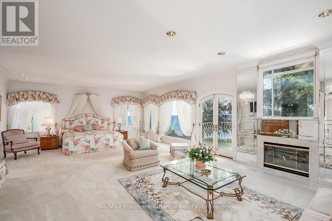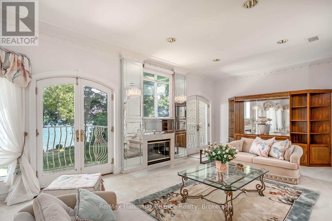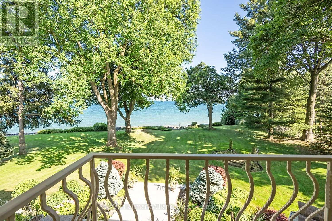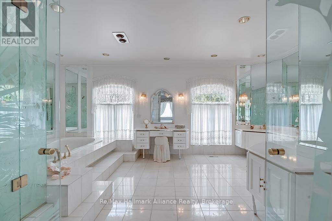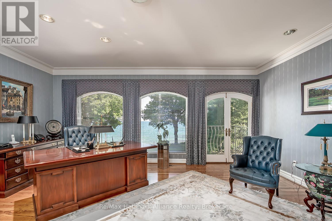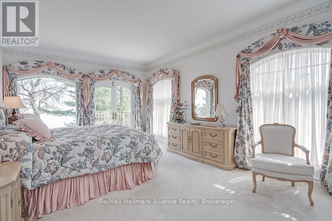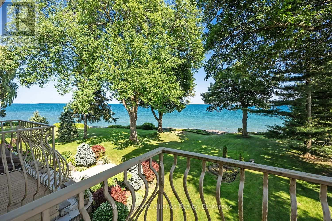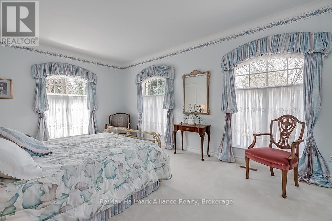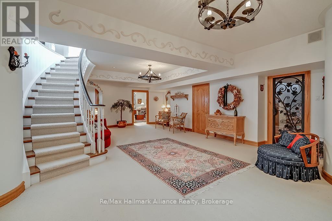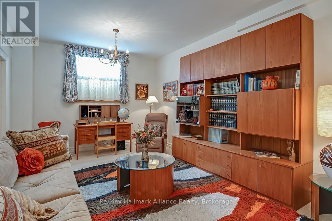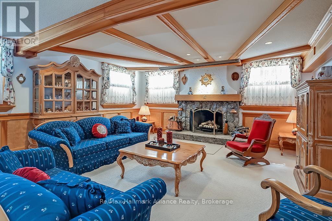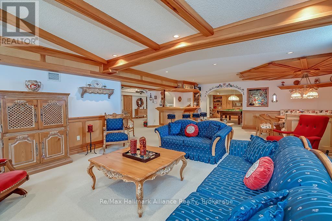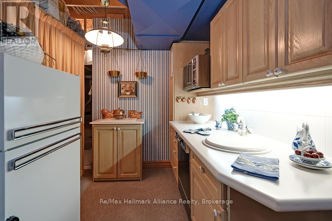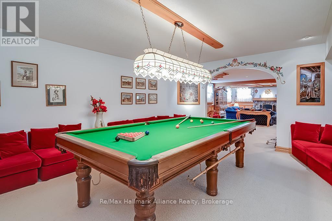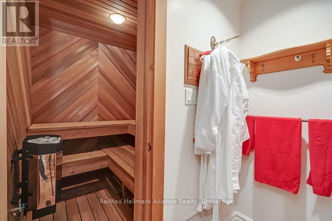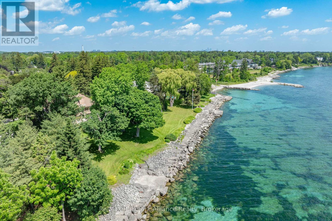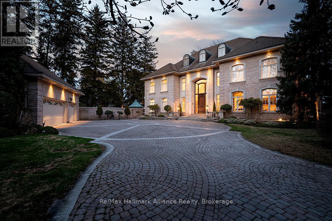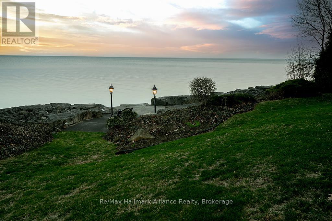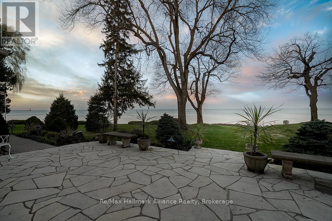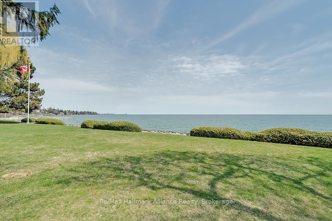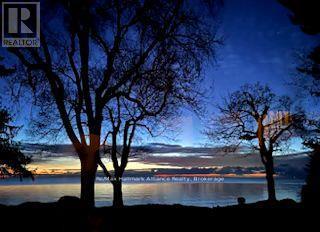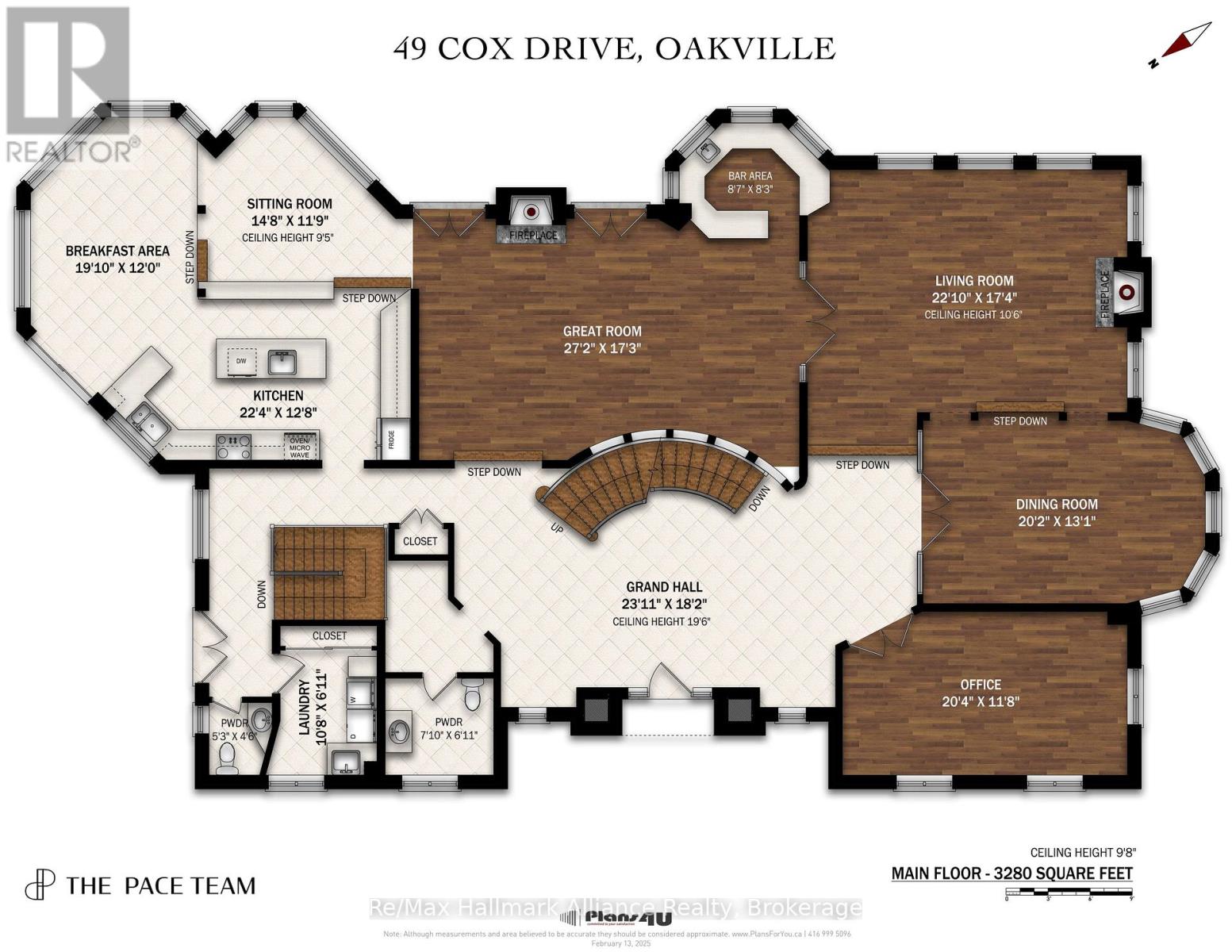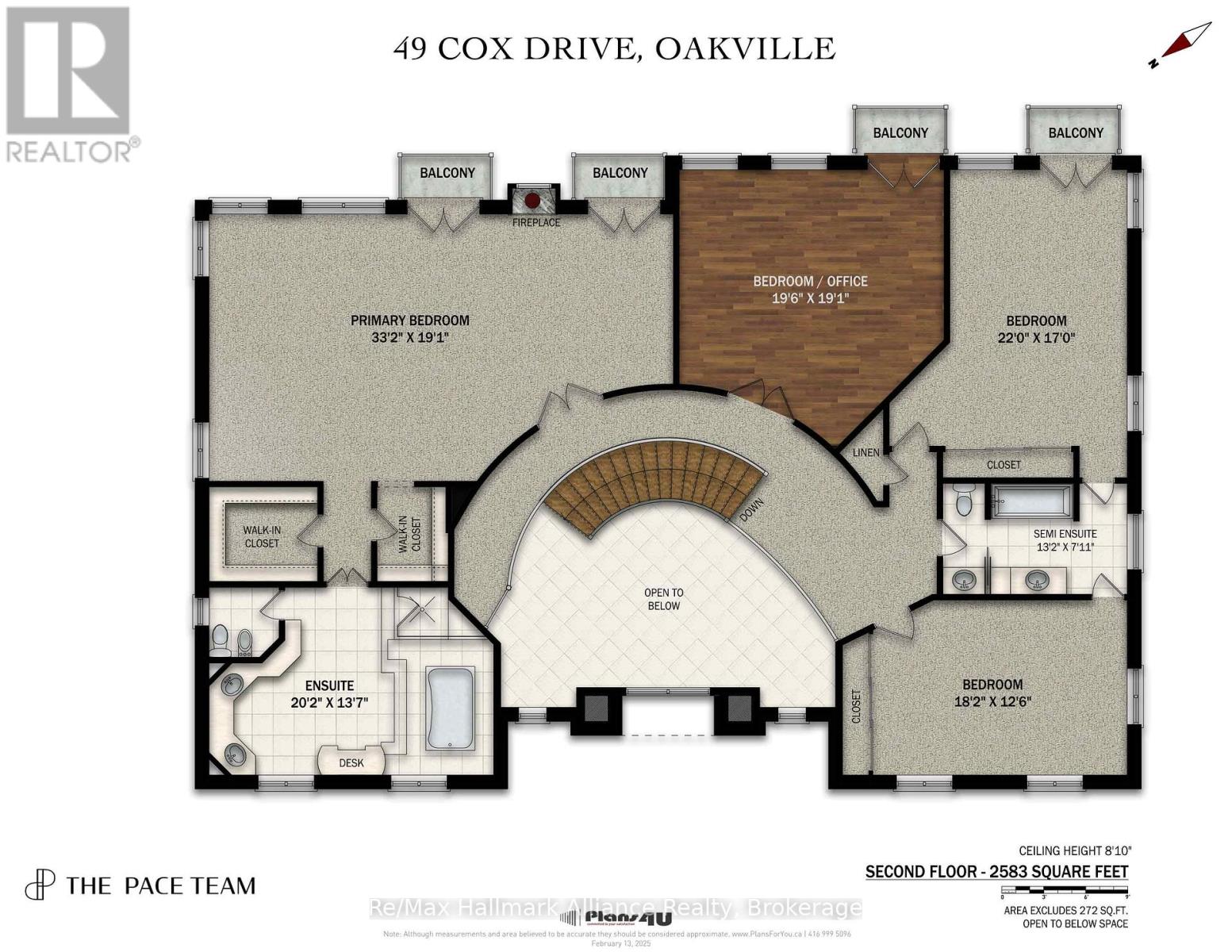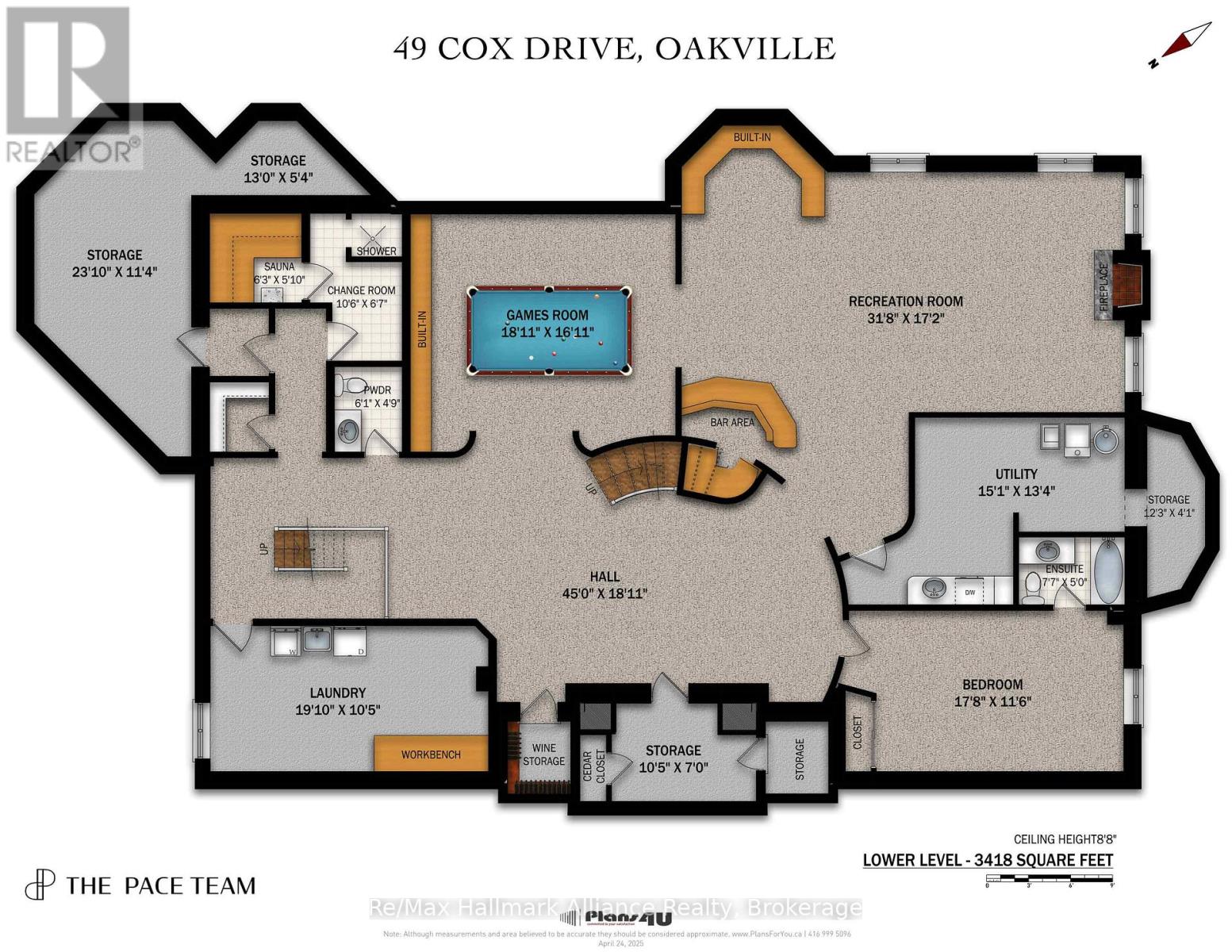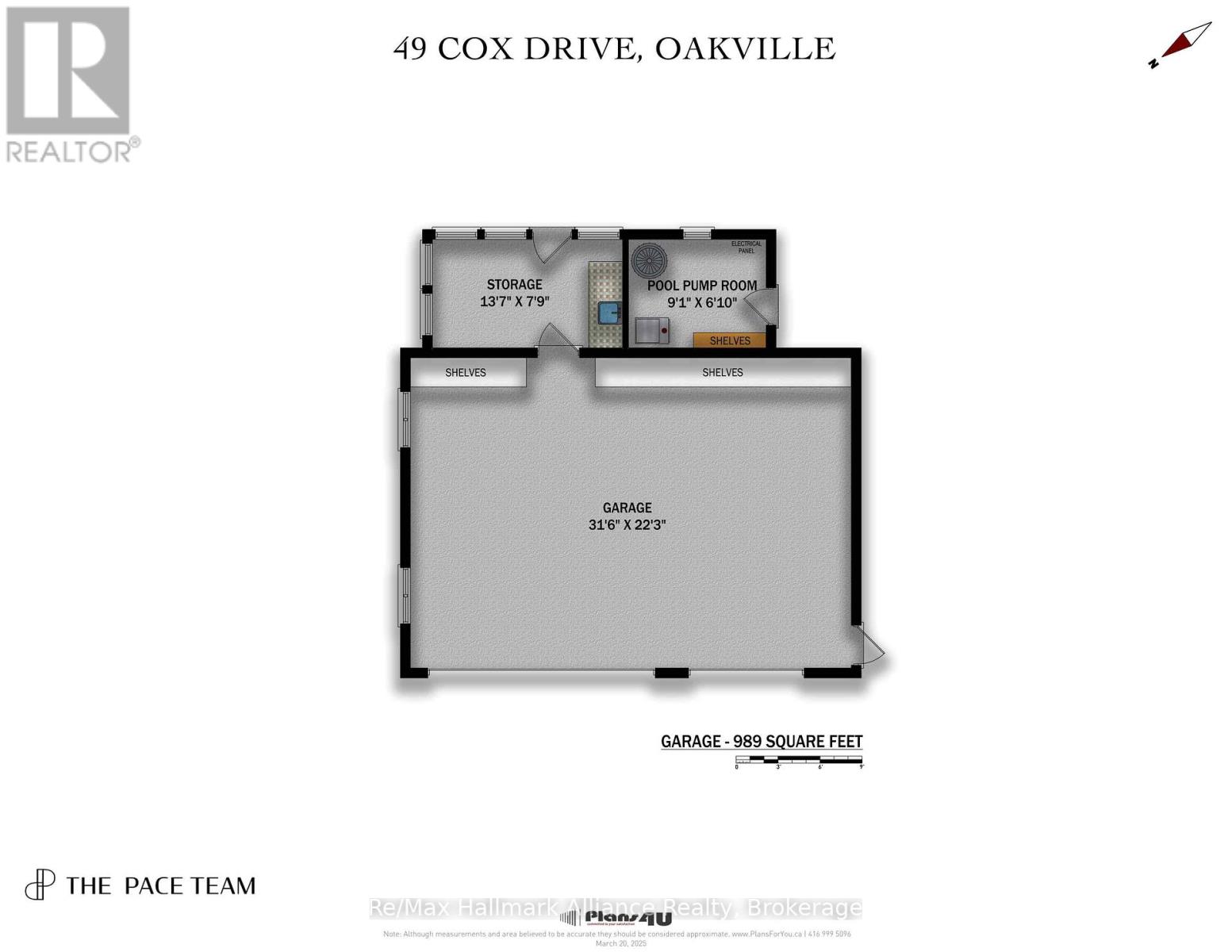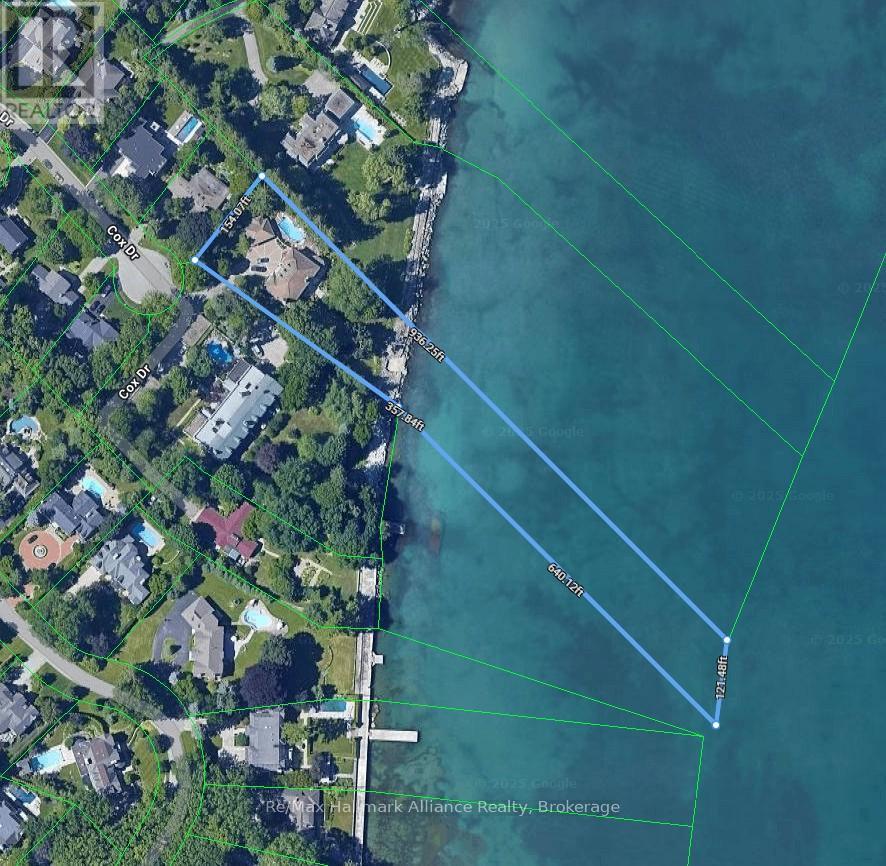49 Cox Drive Oakville, Ontario L6J 4P8
$11,999,900
Welcome to an exceptional waterfront residence on one of South East Oakville's most private and prestigious streets. Set on a quiet cul-de-sac with full riparian rights, this landmark estate offers nearly 9,300 square feet of finished living space and stunning lake views from almost every room. A long, gated drive leads to manicured grounds, mature trees and a sun-filled backyard with pool, multiple terraces and direct access to the lake. Designed for both everyday living and elegant entertaining, the main level features a grand foyer, formal living and dining rooms, a lake-facing great room with fireplace and a bright kitchen and breakfast area that open to the terrace. The upper level is highlighted by a private primary suite with balcony, sitting area, walk-in closet and spa-like ensuite overlooking the water. Three additional bedrooms on this level offer ensuite or semi-ensuite access and either lake or garden views. A main floor bedroom provides ideal guest or in-law accommodation. The fully finished lower level includes a spacious recreation room, games area, wine cellar, sauna, full bathroom and a walk-out to the backyard and pool. A lower-level guest suite with ensuite offers additional privacy for extended family or visitors. This rare property combines lakefront living with proximity to the best of Oakville. Walking distance to top-rated public and private schools, close to downtown shops, restaurants, marinas, parks and highways. A unique opportunity to own on the water in Eastlake-where privacy, scale and views come together in one of Oakville's finest settings. (id:61852)
Property Details
| MLS® Number | W12399312 |
| Property Type | Single Family |
| Neigbourhood | Ennisclare Park |
| Community Name | 1011 - MO Morrison |
| AmenitiesNearBy | Park, Place Of Worship |
| Easement | Unknown |
| Features | Wooded Area, Irregular Lot Size, Lighting, Paved Yard, Sump Pump |
| ParkingSpaceTotal | 11 |
| PoolFeatures | Salt Water Pool |
| PoolType | Inground Pool |
| Structure | Patio(s), Deck, Porch, Greenhouse, Shed |
| ViewType | Lake View, View Of Water, Direct Water View, Unobstructed Water View |
| WaterFrontType | Waterfront On Lake |
Building
| BathroomTotal | 6 |
| BedroomsAboveGround | 4 |
| BedroomsBelowGround | 1 |
| BedroomsTotal | 5 |
| Age | 31 To 50 Years |
| Amenities | Fireplace(s) |
| Appliances | Hot Tub, Central Vacuum, Garage Door Opener Remote(s), Dishwasher, Dryer, Stove, Washer, Refrigerator |
| BasementDevelopment | Finished |
| BasementType | Full (finished) |
| ConstructionStyleAttachment | Detached |
| CoolingType | Central Air Conditioning |
| ExteriorFinish | Brick, Stone |
| FireProtection | Monitored Alarm, Smoke Detectors, Alarm System |
| FireplacePresent | Yes |
| FireplaceTotal | 4 |
| FlooringType | Marble, Hardwood, Carpeted |
| FoundationType | Unknown |
| HalfBathTotal | 2 |
| HeatingFuel | Natural Gas |
| HeatingType | Forced Air |
| StoriesTotal | 2 |
| SizeInterior | 5000 - 100000 Sqft |
| Type | House |
| UtilityWater | Municipal Water |
Parking
| Detached Garage | |
| Garage |
Land
| AccessType | Public Road, Water Access, Private Docking |
| Acreage | Yes |
| LandAmenities | Park, Place Of Worship |
| LandscapeFeatures | Landscaped |
| Sewer | Sanitary Sewer |
| SizeDepth | 357 Ft ,9 In |
| SizeFrontage | 154 Ft ,1 In |
| SizeIrregular | 154.1 X 357.8 Ft |
| SizeTotalText | 154.1 X 357.8 Ft|2 - 4.99 Acres |
| SurfaceWater | Lake/pond |
| ZoningDescription | Rl1-0 |
Rooms
| Level | Type | Length | Width | Dimensions |
|---|---|---|---|---|
| Second Level | Bedroom 2 | 5.94 m | 5.82 m | 5.94 m x 5.82 m |
| Second Level | Bedroom 3 | 6.71 m | 5.18 m | 6.71 m x 5.18 m |
| Second Level | Bedroom 4 | 5.54 m | 3.86 m | 5.54 m x 3.86 m |
| Second Level | Bathroom | 10.11 m | 5.82 m | 10.11 m x 5.82 m |
| Second Level | Bathroom | 4.01 m | 2.41 m | 4.01 m x 2.41 m |
| Second Level | Primary Bedroom | 10.11 m | 5.82 m | 10.11 m x 5.82 m |
| Lower Level | Recreational, Games Room | 9.65 m | 5.23 m | 9.65 m x 5.23 m |
| Lower Level | Games Room | 5.77 m | 5.16 m | 5.77 m x 5.16 m |
| Lower Level | Bedroom | 5.38 m | 3.56 m | 5.38 m x 3.56 m |
| Lower Level | Laundry Room | 6.05 m | 3.18 m | 6.05 m x 3.18 m |
| Lower Level | Kitchen | 4.6 m | 4.06 m | 4.6 m x 4.06 m |
| Lower Level | Bathroom | 5.05 m | 3.46 m | 5.05 m x 3.46 m |
| Lower Level | Bathroom | 2.31 m | 1.52 m | 2.31 m x 1.52 m |
| Lower Level | Other | 3.18 m | 2.13 m | 3.18 m x 2.13 m |
| Main Level | Foyer | 7.29 m | 5.54 m | 7.29 m x 5.54 m |
| Main Level | Bathroom | 2.39 m | 2.11 m | 2.39 m x 2.11 m |
| Main Level | Office | 6.2 m | 3.56 m | 6.2 m x 3.56 m |
| Main Level | Bathroom | 1.6 m | 1.37 m | 1.6 m x 1.37 m |
| Main Level | Other | 2.62 m | 2.51 m | 2.62 m x 2.51 m |
| Main Level | Dining Room | 6.15 m | 3.99 m | 6.15 m x 3.99 m |
| Main Level | Living Room | 6.96 m | 5.28 m | 6.96 m x 5.28 m |
| Main Level | Great Room | 8.28 m | 5.26 m | 8.28 m x 5.26 m |
| Main Level | Sitting Room | 4.47 m | 3.58 m | 4.47 m x 3.58 m |
| Main Level | Kitchen | 6.81 m | 3.86 m | 6.81 m x 3.86 m |
| Main Level | Eating Area | 6.05 m | 3.66 m | 6.05 m x 3.66 m |
| Main Level | Laundry Room | 3.25 m | 2.11 m | 3.25 m x 2.11 m |
Utilities
| Water Available | At Lot Line |
https://www.realtor.ca/real-estate/28853617/49-cox-drive-oakville-mo-morrison-1011-mo-morrison
Interested?
Contact us for more information
Raymond Pace
Broker
515 Dundas St W - Unit 3
Oakville, Ontario L6M 1L9
