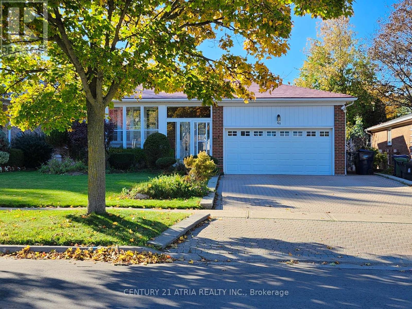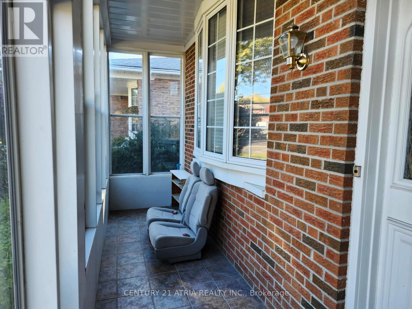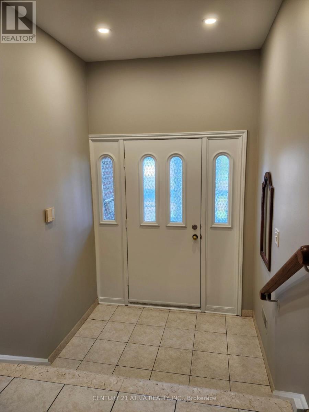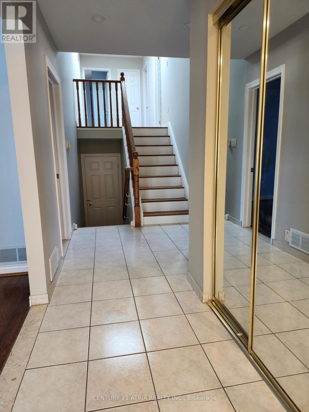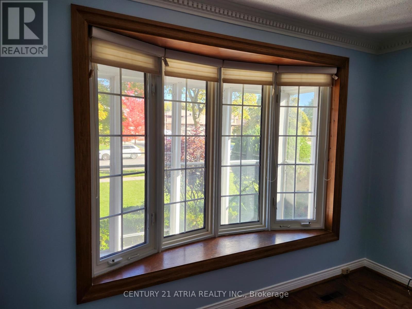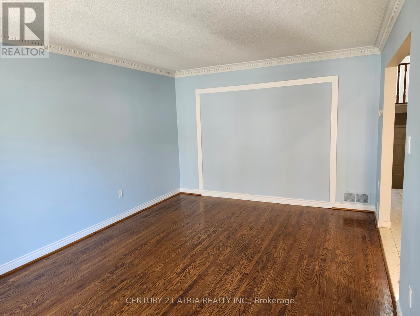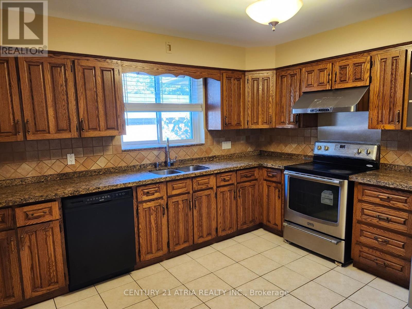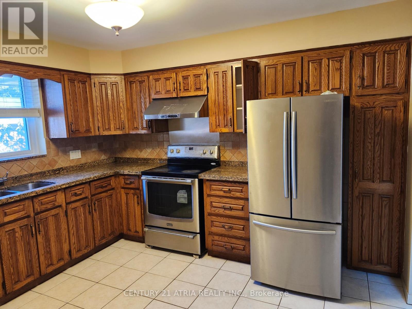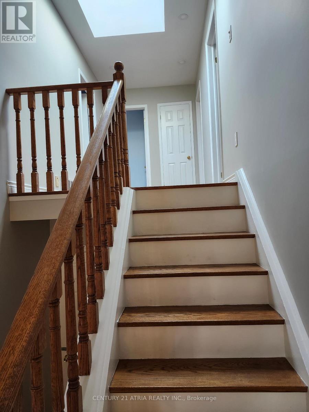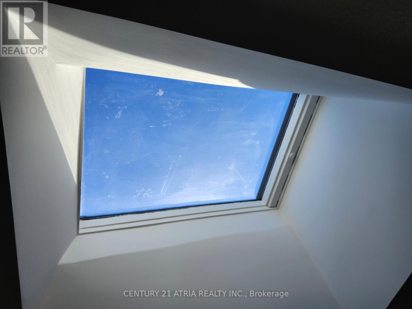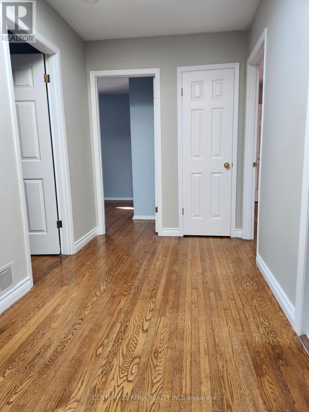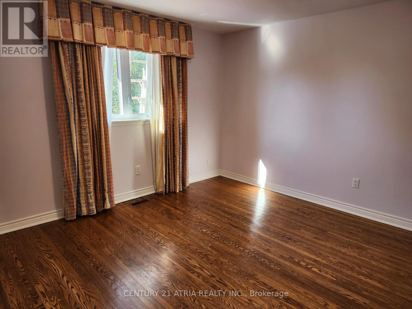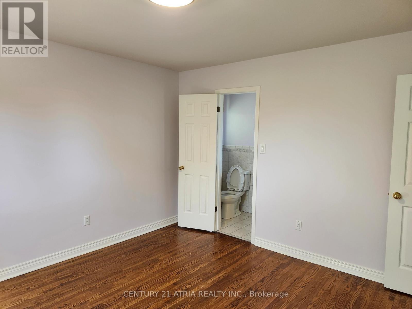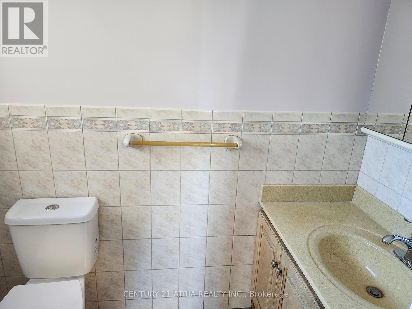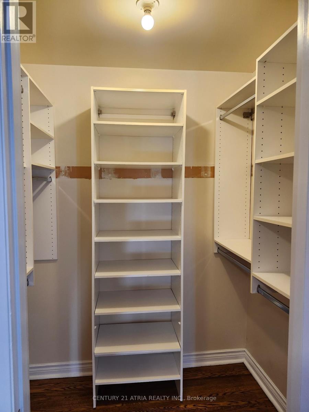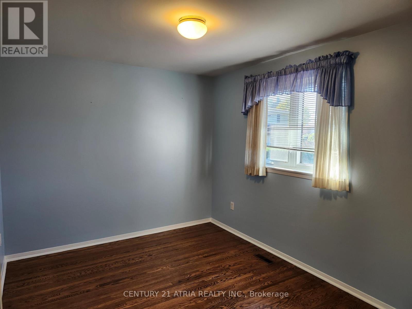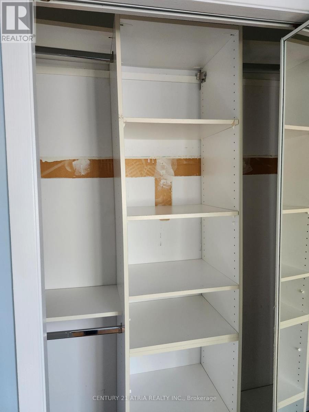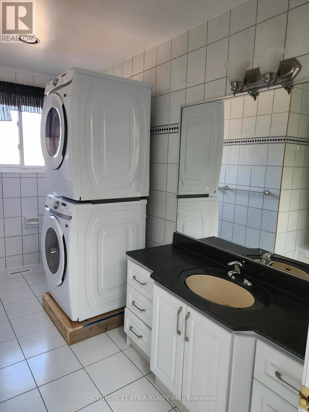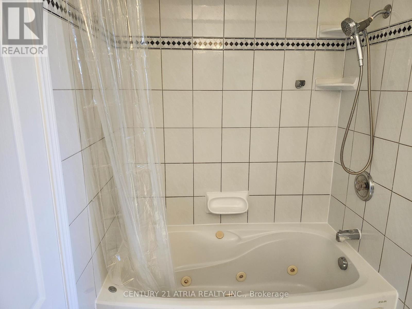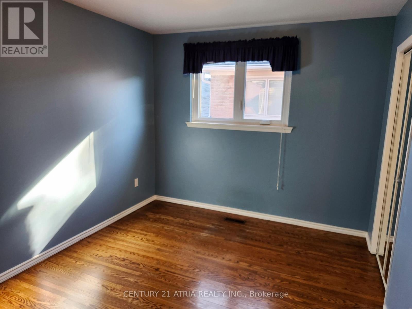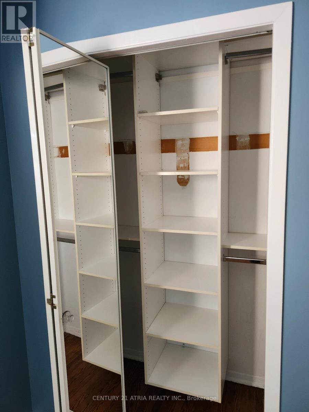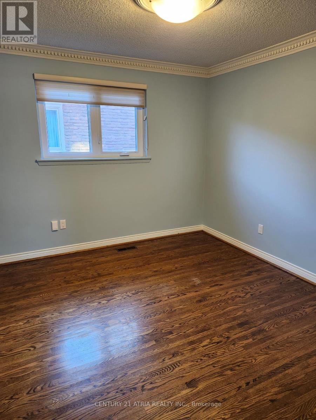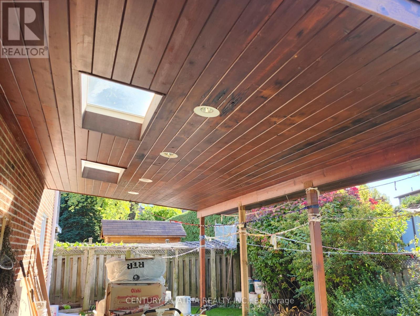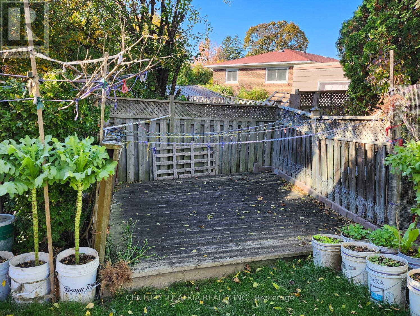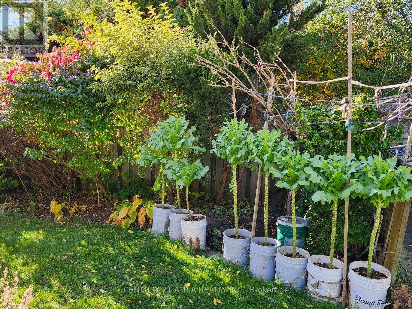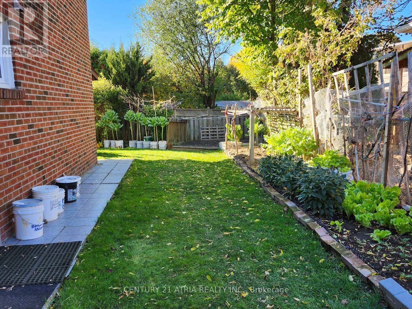49 Chartland Boulevard S Toronto, Ontario M1S 2R5
4 Bedroom
2 Bathroom
2000 - 2500 sqft
Central Air Conditioning
Forced Air
$2,800 Monthly
Main and Upper Level for Lease, Facing East, 4 BRS, 2 Newly Renovated Baths, Skylight, New Front Load Washer/Dryer, Large Eat-In Kitchen, Granite Top, Double Sink, MBR 3-pc Ensuite (just installed), W/I Closet, O/L Backyard, Lien Closet, Hardwood Floor throughout, 800 series Colonial doors, Bay Window, Freshly Painted, Interlocking Driveway. As per Landlord: No pets, Non-smokers, Home for 4 persons only. Rent will be $3,000 if more than 4 persons. 10 post-dated cheques. (id:61852)
Property Details
| MLS® Number | E12484902 |
| Property Type | Single Family |
| Neigbourhood | Scarborough |
| Community Name | Agincourt North |
| AmenitiesNearBy | Park, Place Of Worship, Public Transit, Schools |
| Features | Carpet Free, In Suite Laundry |
| ParkingSpaceTotal | 2 |
| Structure | Porch |
Building
| BathroomTotal | 2 |
| BedroomsAboveGround | 4 |
| BedroomsTotal | 4 |
| Amenities | Canopy |
| Appliances | Dishwasher, Dryer, Hood Fan, Stove, Washer, Window Coverings, Refrigerator |
| BasementDevelopment | Other, See Remarks |
| BasementType | N/a (other, See Remarks) |
| ConstructionStyleAttachment | Detached |
| ConstructionStyleSplitLevel | Backsplit |
| CoolingType | Central Air Conditioning |
| ExteriorFinish | Brick |
| FlooringType | Hardwood, Ceramic |
| FoundationType | Concrete |
| HeatingFuel | Natural Gas |
| HeatingType | Forced Air |
| SizeInterior | 2000 - 2500 Sqft |
| Type | House |
| UtilityWater | Municipal Water |
Parking
| Attached Garage | |
| No Garage |
Land
| Acreage | No |
| FenceType | Fully Fenced, Fenced Yard |
| LandAmenities | Park, Place Of Worship, Public Transit, Schools |
| Sewer | Sanitary Sewer |
| SizeDepth | 118 Ft |
| SizeFrontage | 48 Ft ,4 In |
| SizeIrregular | 48.4 X 118 Ft |
| SizeTotalText | 48.4 X 118 Ft |
Rooms
| Level | Type | Length | Width | Dimensions |
|---|---|---|---|---|
| Main Level | Living Room | 3.45 m | 5.37 m | 3.45 m x 5.37 m |
| Main Level | Kitchen | 3.12 m | 3.4 m | 3.12 m x 3.4 m |
| Main Level | Bedroom 4 | 3.45 m | 2.97 m | 3.45 m x 2.97 m |
| Upper Level | Primary Bedroom | 3.65 m | 3.83 m | 3.65 m x 3.83 m |
| Upper Level | Bedroom 2 | 3.91 m | 2.81 m | 3.91 m x 2.81 m |
| Upper Level | Bedroom 3 | 3.5 m | 2.92 m | 3.5 m x 2.92 m |
Utilities
| Electricity | Installed |
| Sewer | Installed |
Interested?
Contact us for more information
Christina M. Chan
Broker
Century 21 Atria Realty Inc.
C200-1550 Sixteenth Ave Bldg C South
Richmond Hill, Ontario L4B 3K9
C200-1550 Sixteenth Ave Bldg C South
Richmond Hill, Ontario L4B 3K9
