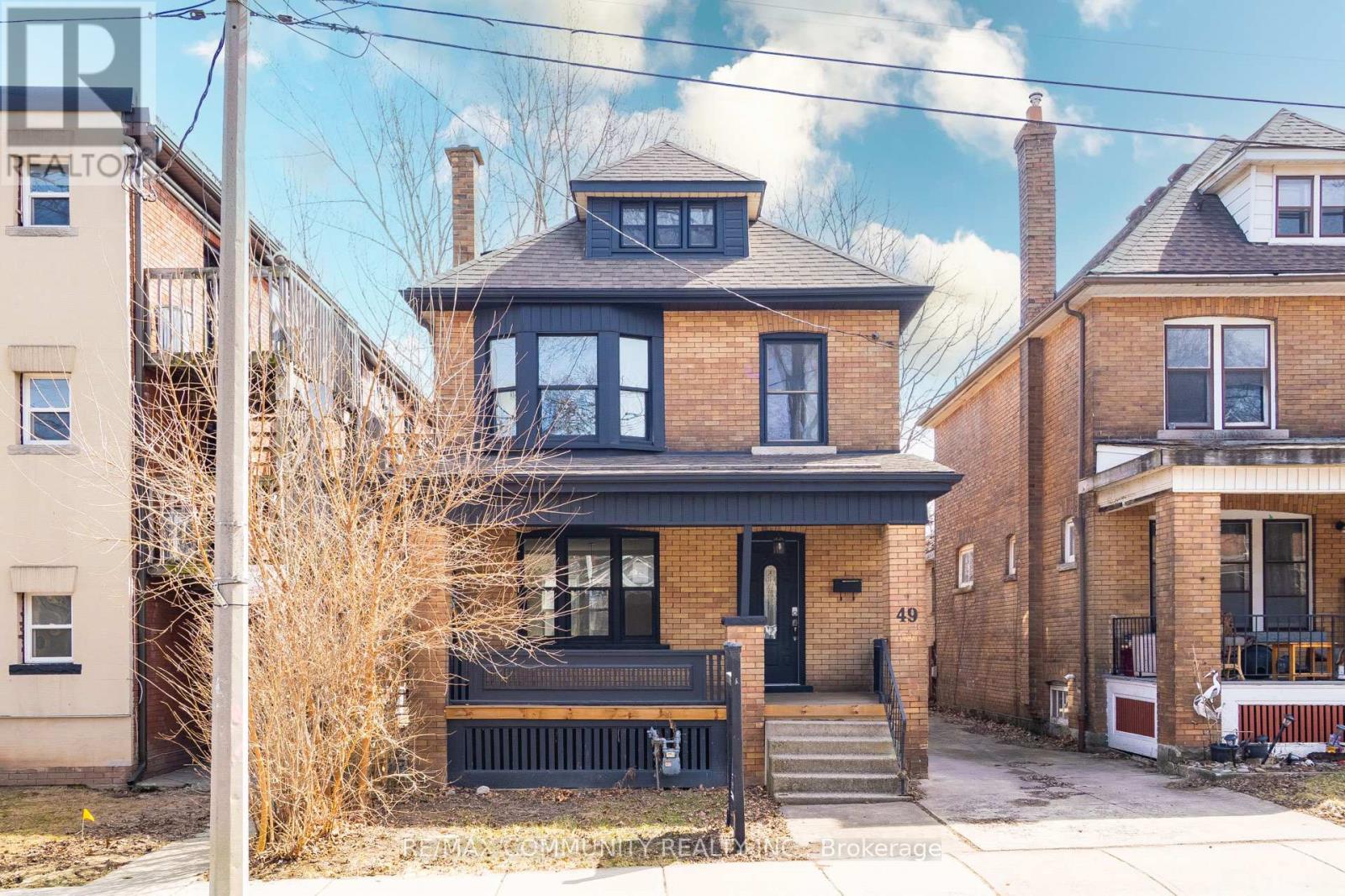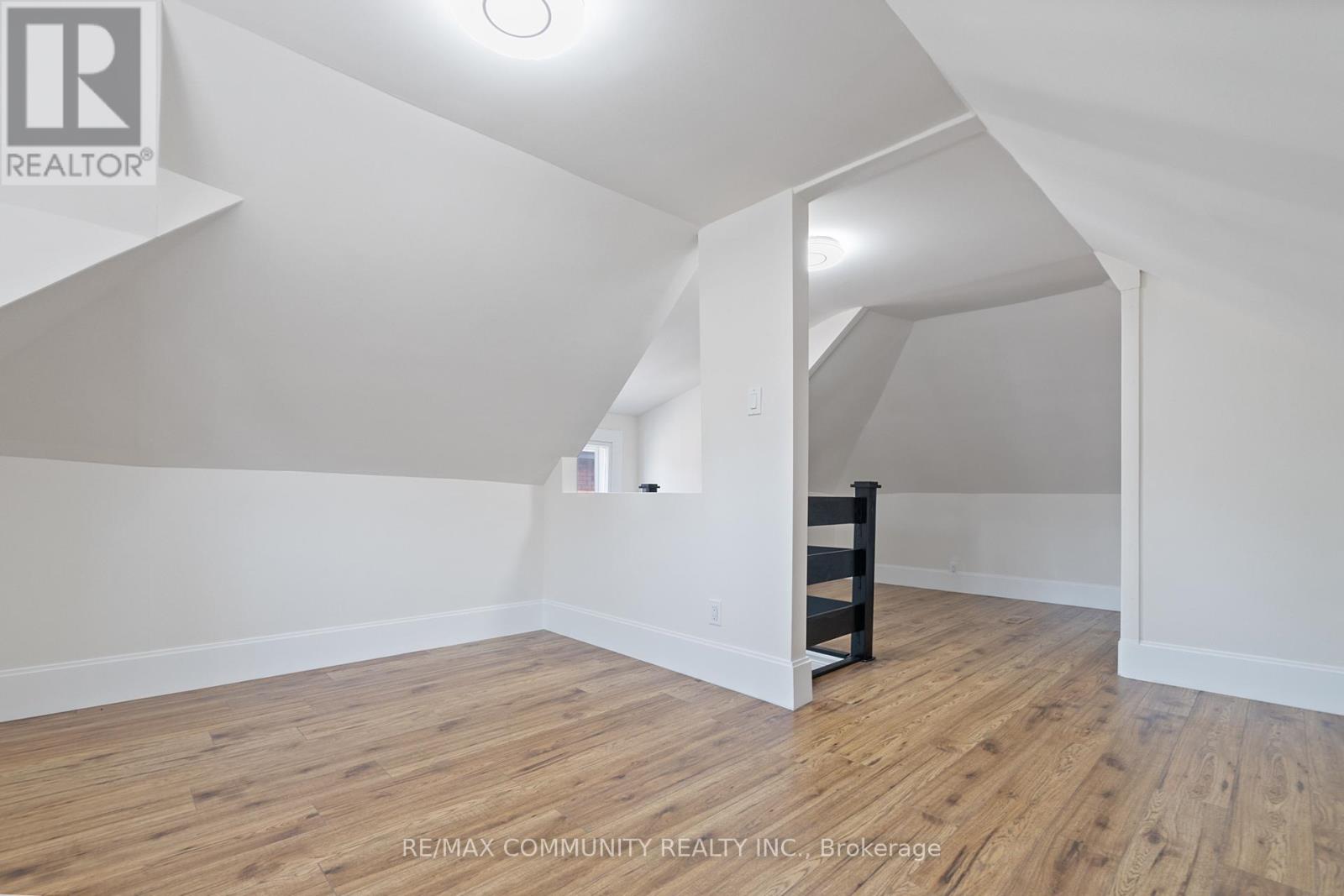49 Carrick Avenue Hamilton, Ontario L8M 2V4
$629,000
This stunning 2.5-story home features 3 bedrooms plus a loft and 2.5 bathrooms, fully upgraded from top to bottom, ready for you and your loved ones to enjoy. Situated in a peaceful, family-friendly neighborhood with easy access to all amenities. The home boasts abundant pot lights, an electric fireplace, and brand-new appliances. Property sold "as is where is." (id:61852)
Property Details
| MLS® Number | X12067287 |
| Property Type | Single Family |
| Neigbourhood | Stipeley |
| Community Name | Gibson |
| AmenitiesNearBy | Park, Public Transit |
| EquipmentType | Water Heater |
| ParkingSpaceTotal | 2 |
| RentalEquipmentType | Water Heater |
| Structure | Porch |
Building
| BathroomTotal | 3 |
| BedroomsAboveGround | 3 |
| BedroomsTotal | 3 |
| Age | 51 To 99 Years |
| Amenities | Fireplace(s) |
| Appliances | Water Heater, Water Meter, Dishwasher, Dryer, Oven, Range, Washer, Refrigerator |
| BasementDevelopment | Unfinished |
| BasementType | Full (unfinished) |
| ConstructionStyleAttachment | Detached |
| ExteriorFinish | Brick |
| FireplacePresent | Yes |
| FlooringType | Laminate |
| FoundationType | Stone |
| HalfBathTotal | 1 |
| HeatingFuel | Natural Gas |
| HeatingType | Forced Air |
| StoriesTotal | 3 |
| SizeInterior | 1100 - 1500 Sqft |
| Type | House |
| UtilityWater | Municipal Water, Unknown |
Parking
| Detached Garage | |
| Garage |
Land
| Acreage | No |
| LandAmenities | Park, Public Transit |
| Sewer | Sanitary Sewer |
| SizeDepth | 96 Ft |
| SizeFrontage | 30 Ft |
| SizeIrregular | 30 X 96 Ft |
| SizeTotalText | 30 X 96 Ft|under 1/2 Acre |
Rooms
| Level | Type | Length | Width | Dimensions |
|---|---|---|---|---|
| Second Level | Primary Bedroom | 3.48 m | 3.87 m | 3.48 m x 3.87 m |
| Second Level | Bedroom 2 | 3.02 m | 2.24 m | 3.02 m x 2.24 m |
| Second Level | Bedroom 3 | 2.86 m | 3.49 m | 2.86 m x 3.49 m |
| Main Level | Living Room | 3.31 m | 4.94 m | 3.31 m x 4.94 m |
| Main Level | Dining Room | 3.24 m | 3.03 m | 3.24 m x 3.03 m |
| Main Level | Kitchen | 2.88 m | 3 m | 2.88 m x 3 m |
| Main Level | Laundry Room | 1.9 m | 1.65 m | 1.9 m x 1.65 m |
| Main Level | Foyer | 2.57 m | 3.55 m | 2.57 m x 3.55 m |
Utilities
| Cable | Available |
| Sewer | Installed |
https://www.realtor.ca/real-estate/28132378/49-carrick-avenue-hamilton-gibson-gibson
Interested?
Contact us for more information
Krishna Vigneswaramoorthy
Salesperson
203 - 1265 Morningside Ave
Toronto, Ontario M1B 3V9














































