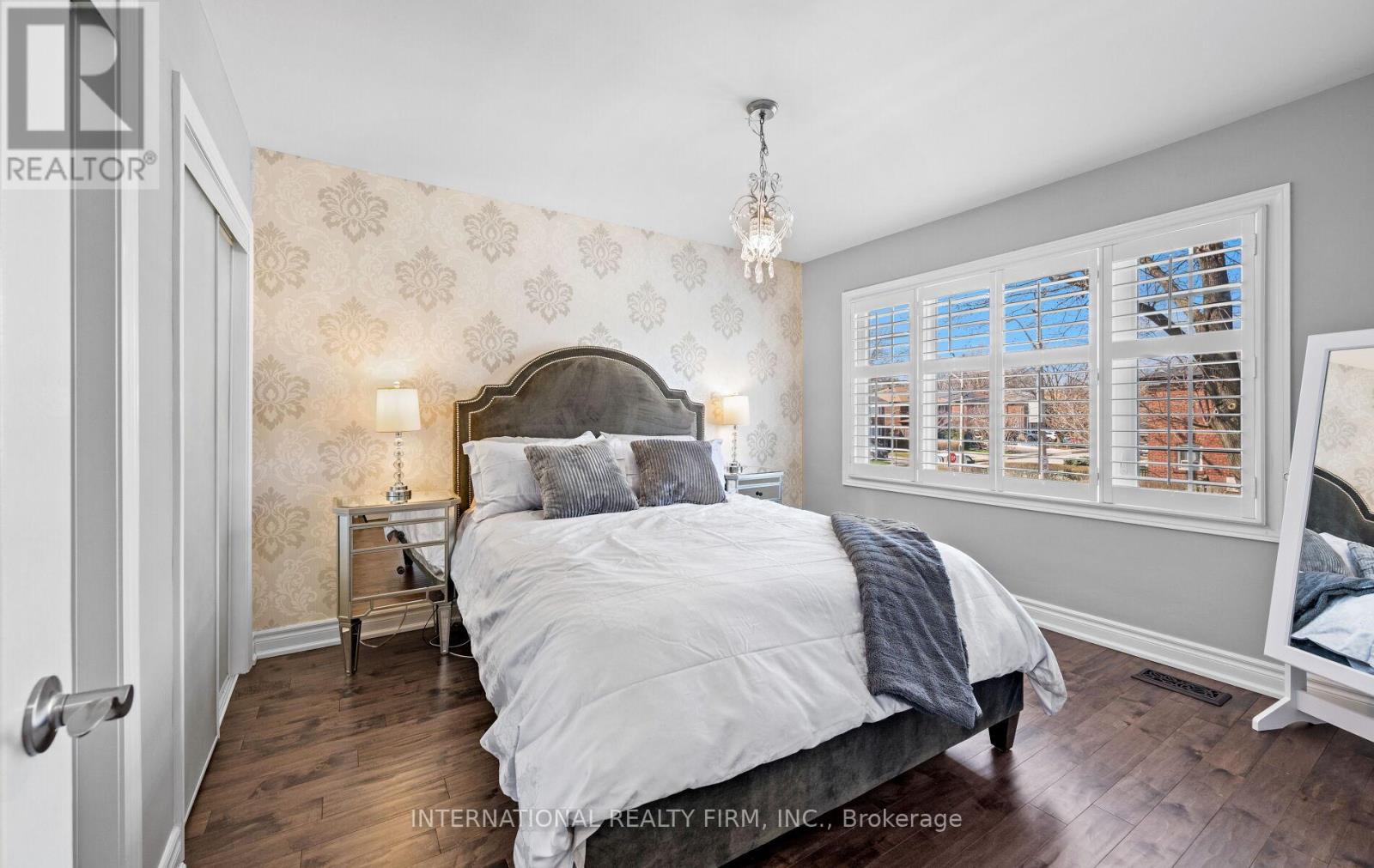49 Brentcliffe Road Toronto, Ontario M4G 3Y4
$1,398,000
Welcome to 49 Brentcliffe Rd - a beautifully renovated 3-bedroom, 2-bathroom semi-detached home nestled on a deep 25x125 ft lot in a highly desirable, family-friendly neighborhood. This gem offers undeniable curb appeal and a thoughtful blend of modern style and timeless quality. Fully renovated from top to bottom with no shortcuts taken, this meticulously cared-for home features Peverco wood floors and pot lights throughout, complemented by custom California shutters. The kitchen is a chefs dream with stainless steel appliances, a gas range, quartzite countertops, and custom cabinetry offering exceptional storage. A bright double walkout from the kitchen and dining area leads to a revitalized deck perfect for entertaining with a natural gas BBQ hookup. Both full 4-piece bathrooms showcase elegant porcelain tile showers, quartz countertops, and premium Toto toilets. A separate side entrance provides potential for an in-law suite or income-generating space. The basement is pre-wired for 5.1 surround sound, ideal for a home theatre or cozy media room. Major upgrades include a new furnace (2024), an owned hot water tank, a backflow water valve, and a full clay-to-PVC drainage pipe replacement. The large detached garage not only has new siding and generous storage, but also comfortably fits a car, an increasingly rare feature in the city. A handy garden shed adds even more functionality to the spacious, private backyard. Enjoy a high Walk Score with convenient access to shops, restaurants, parks, schools, and public transit all just steps away. Located in a vibrant community known for its top-tier schools, this turn-key home offers both comfort and peace of mind. Pride of ownership shines throughout. Carson Dunlop home inspection report available upon request. (id:61852)
Property Details
| MLS® Number | C12098419 |
| Property Type | Single Family |
| Neigbourhood | East York |
| Community Name | Leaside |
| ParkingSpaceTotal | 2 |
Building
| BathroomTotal | 2 |
| BedroomsAboveGround | 3 |
| BedroomsTotal | 3 |
| Appliances | Dishwasher, Dryer, Hood Fan, Oven, Washer, Window Coverings, Refrigerator |
| BasementDevelopment | Finished |
| BasementType | N/a (finished) |
| ConstructionStyleAttachment | Semi-detached |
| CoolingType | Central Air Conditioning |
| ExteriorFinish | Brick |
| FlooringType | Hardwood |
| FoundationType | Concrete |
| HeatingFuel | Natural Gas |
| HeatingType | Forced Air |
| StoriesTotal | 2 |
| SizeInterior | 1100 - 1500 Sqft |
| Type | House |
| UtilityWater | Municipal Water |
Parking
| Detached Garage | |
| Garage |
Land
| Acreage | No |
| Sewer | Sanitary Sewer |
| SizeDepth | 125 Ft |
| SizeFrontage | 25 Ft |
| SizeIrregular | 25 X 125 Ft |
| SizeTotalText | 25 X 125 Ft |
Rooms
| Level | Type | Length | Width | Dimensions |
|---|---|---|---|---|
| Second Level | Primary Bedroom | 3.6 m | 3.4 m | 3.6 m x 3.4 m |
| Second Level | Bedroom 2 | 4 m | 2.6 m | 4 m x 2.6 m |
| Second Level | Bedroom 3 | 2.9 m | 2.6 m | 2.9 m x 2.6 m |
| Basement | Recreational, Games Room | 6.4 m | 4.3 m | 6.4 m x 4.3 m |
| Ground Level | Living Room | 4.6 m | 3.3 m | 4.6 m x 3.3 m |
| Ground Level | Dining Room | 3.6 m | 2.8 m | 3.6 m x 2.8 m |
| Ground Level | Kitchen | 3.9 m | 2.8 m | 3.9 m x 2.8 m |
https://www.realtor.ca/real-estate/28202582/49-brentcliffe-road-toronto-leaside-leaside
Interested?
Contact us for more information
Justin Chu
Salesperson
120 East Beaver Creek Rd #200
Richmond Hill, Ontario L4B 4V1


















































