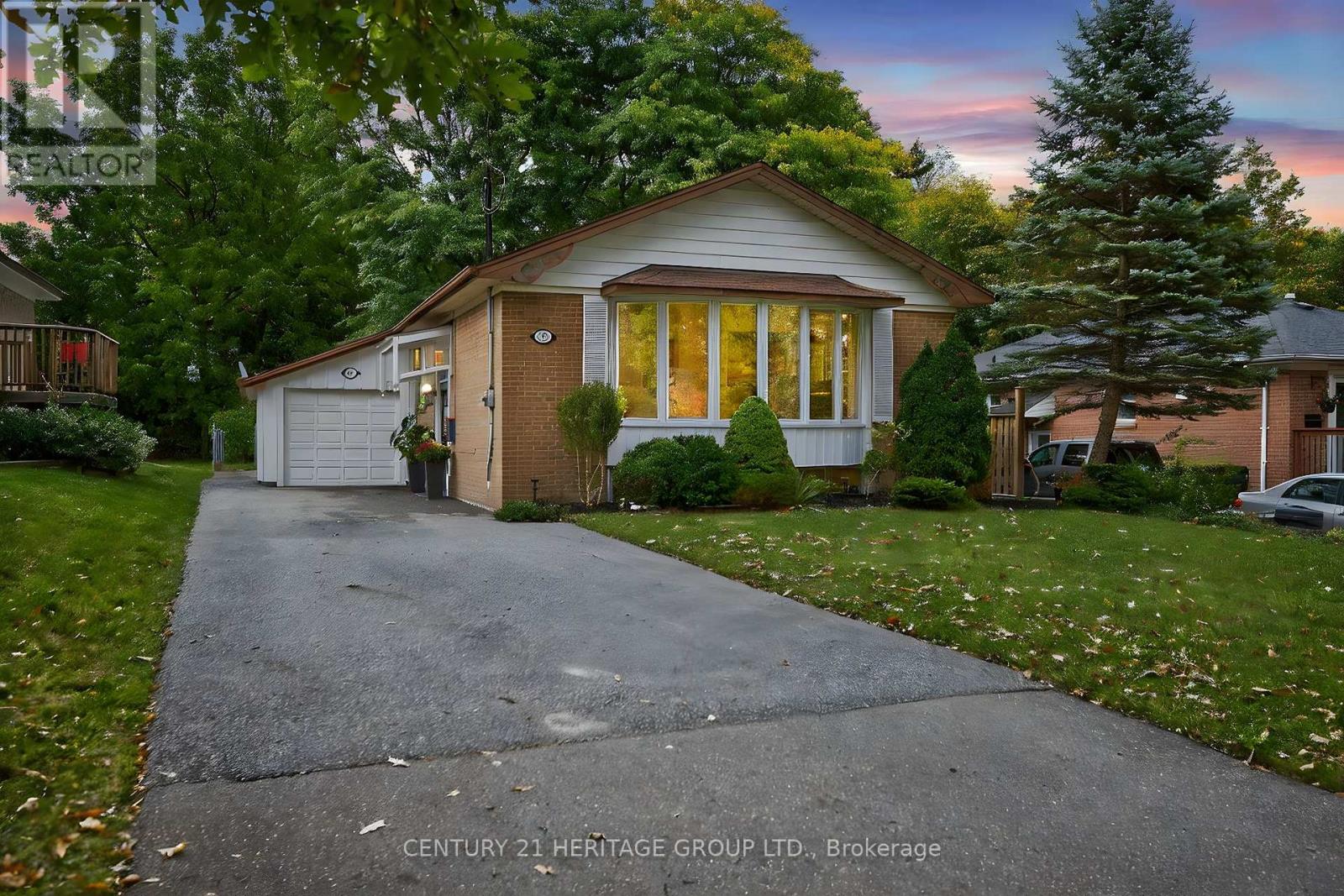49 Bayview Parkway Newmarket, Ontario L3Y 3W2
$1,050,000
This is a lovely sun filled, solid brick raised bungalow on a large lot near South Lake Hospital, Fairy Lake & downtown Newmarket. Freshly painted in neutral tones, hardwood floors on main, 3 Bay windows, charming kitchen, 3 nice sized bedrooms with huge windows & main bath has a walk-in shower. The attractive lower level has a great flow & layout featuring a huge rec room, 4th bedroom, plus an open concept office and a very spacious bathroom w/ glass shower & a nice large laundry room w/ shelves & storage area. Easy potential to add a kitchen for m-i-l suite or additional family separate living needs. Carpet free house except for runner on stairway. Side porch off kitchen leads to a deep, private treed yard w/ pretty green space & a fresh patio area. Driveway has parking potential for 6 vehicles & s 97' long and 14 'feet wide up to house. (id:61852)
Property Details
| MLS® Number | N12429104 |
| Property Type | Single Family |
| Community Name | Huron Heights-Leslie Valley |
| AmenitiesNearBy | Public Transit, Schools, Place Of Worship, Hospital |
| EquipmentType | Water Heater |
| Features | Wooded Area, Carpet Free |
| ParkingSpaceTotal | 7 |
| RentalEquipmentType | Water Heater |
Building
| BathroomTotal | 2 |
| BedroomsAboveGround | 3 |
| BedroomsBelowGround | 1 |
| BedroomsTotal | 4 |
| Appliances | Central Vacuum, Blinds, Dishwasher, Dryer, Garage Door Opener, Stove, Washer, Refrigerator |
| ArchitecturalStyle | Raised Bungalow |
| BasementDevelopment | Finished |
| BasementType | N/a (finished) |
| ConstructionStyleAttachment | Detached |
| CoolingType | Central Air Conditioning |
| ExteriorFinish | Brick |
| FlooringType | Laminate, Hardwood, Tile |
| FoundationType | Block |
| HeatingFuel | Natural Gas |
| HeatingType | Forced Air |
| StoriesTotal | 1 |
| SizeInterior | 700 - 1100 Sqft |
| Type | House |
| UtilityWater | Municipal Water |
Parking
| Attached Garage | |
| Garage |
Land
| Acreage | No |
| LandAmenities | Public Transit, Schools, Place Of Worship, Hospital |
| Sewer | Sanitary Sewer |
| SizeDepth | 176 Ft |
| SizeFrontage | 50 Ft |
| SizeIrregular | 50 X 176 Ft |
| SizeTotalText | 50 X 176 Ft |
Rooms
| Level | Type | Length | Width | Dimensions |
|---|---|---|---|---|
| Lower Level | Laundry Room | 5.32 m | 3.38 m | 5.32 m x 3.38 m |
| Lower Level | Bathroom | 3.01 m | 2.9 m | 3.01 m x 2.9 m |
| Lower Level | Recreational, Games Room | 7.02 m | 3.98 m | 7.02 m x 3.98 m |
| Lower Level | Bedroom 4 | 3.91 m | 2.9 m | 3.91 m x 2.9 m |
| Lower Level | Office | 5.32 m | 4.95 m | 5.32 m x 4.95 m |
| Main Level | Foyer | 1.95 m | 1.04 m | 1.95 m x 1.04 m |
| Main Level | Living Room | 5.63 m | 3.66 m | 5.63 m x 3.66 m |
| Main Level | Dining Room | 2.89 m | 3.36 m | 2.89 m x 3.36 m |
| Main Level | Kitchen | 3.26 m | 3.15 m | 3.26 m x 3.15 m |
| Main Level | Primary Bedroom | 4.17 m | 3.26 m | 4.17 m x 3.26 m |
| Main Level | Bedroom 2 | 3.66 m | 3.02 m | 3.66 m x 3.02 m |
| Main Level | Bedroom 3 | 3.14 m | 2.53 m | 3.14 m x 2.53 m |
Interested?
Contact us for more information
Nicolette M Lesperance
Salesperson
17035 Yonge St. Suite 100
Newmarket, Ontario L3Y 5Y1



















































