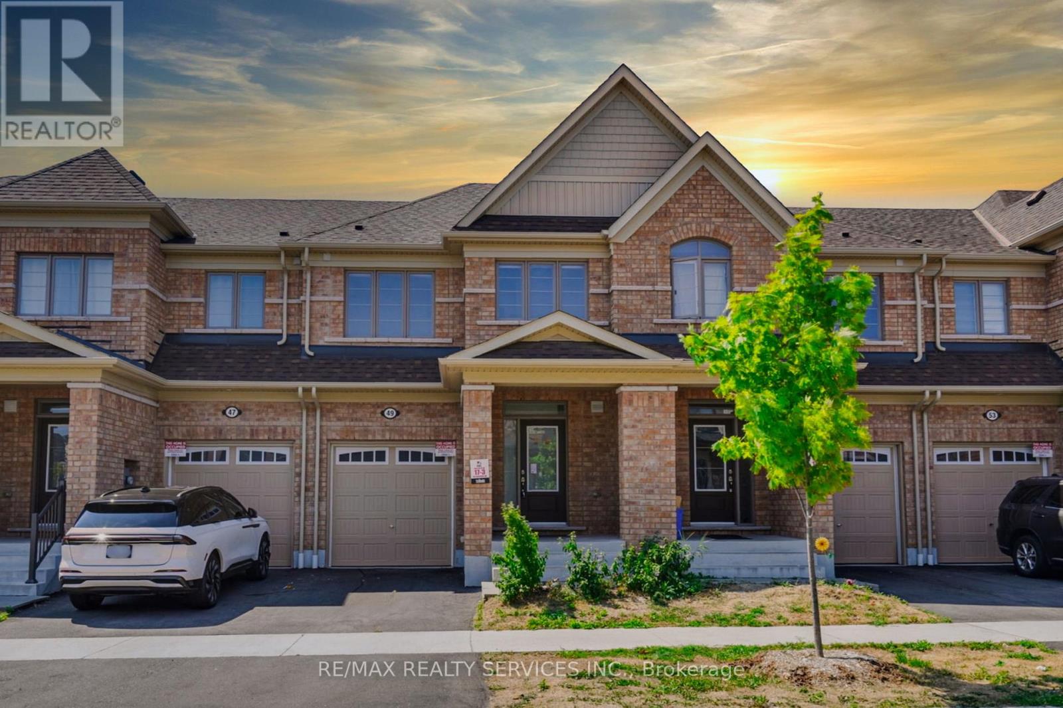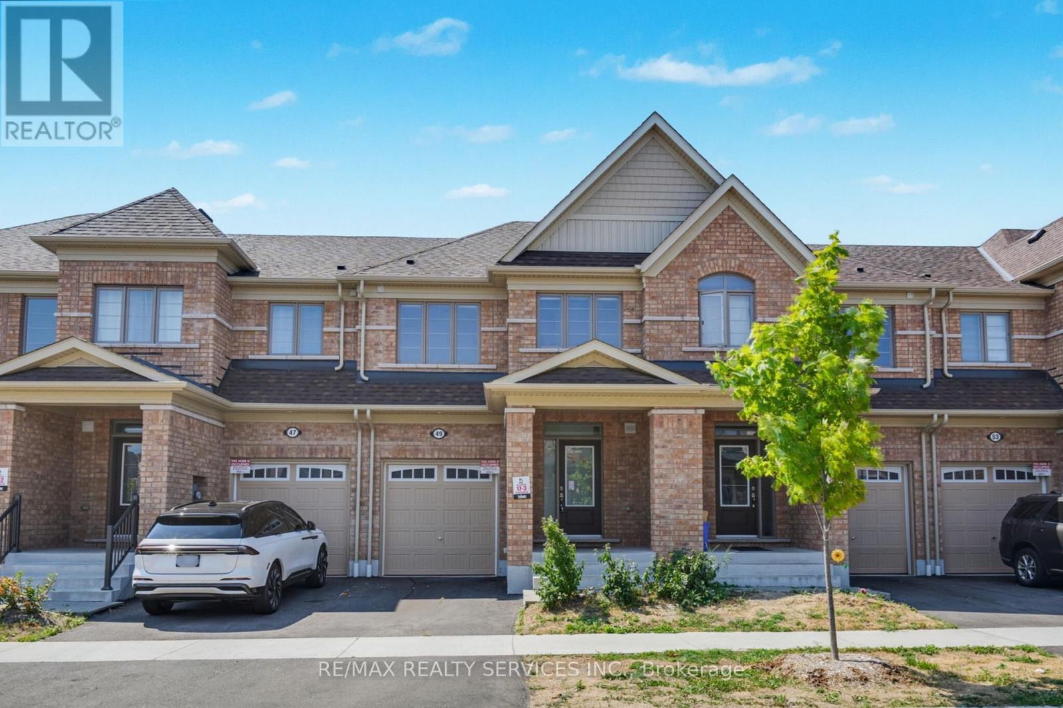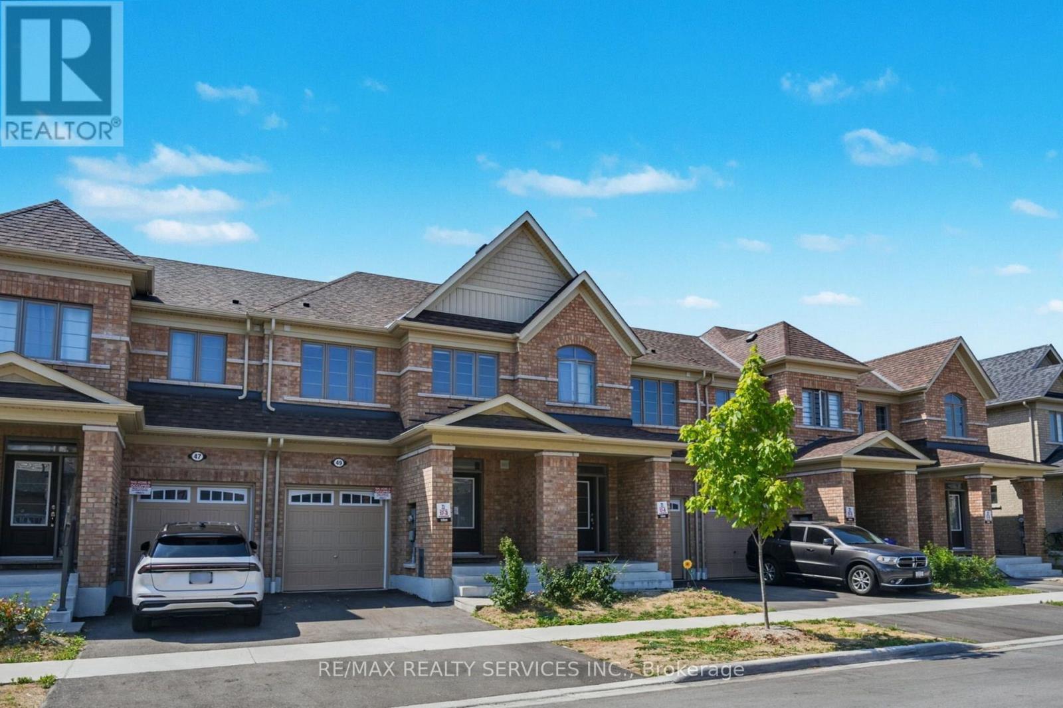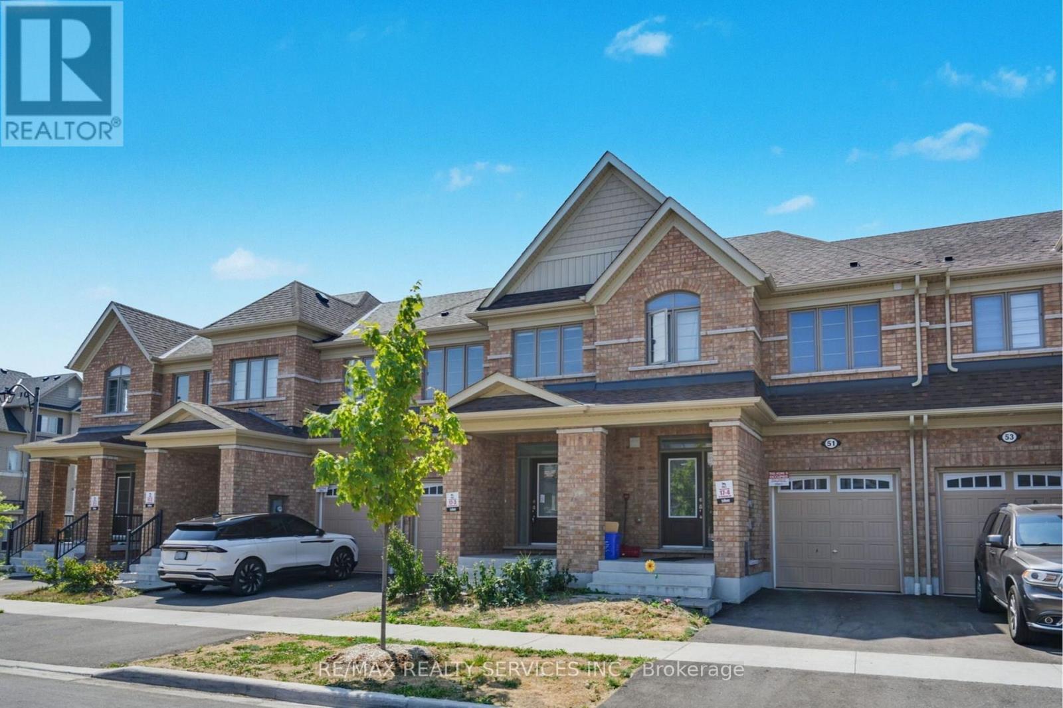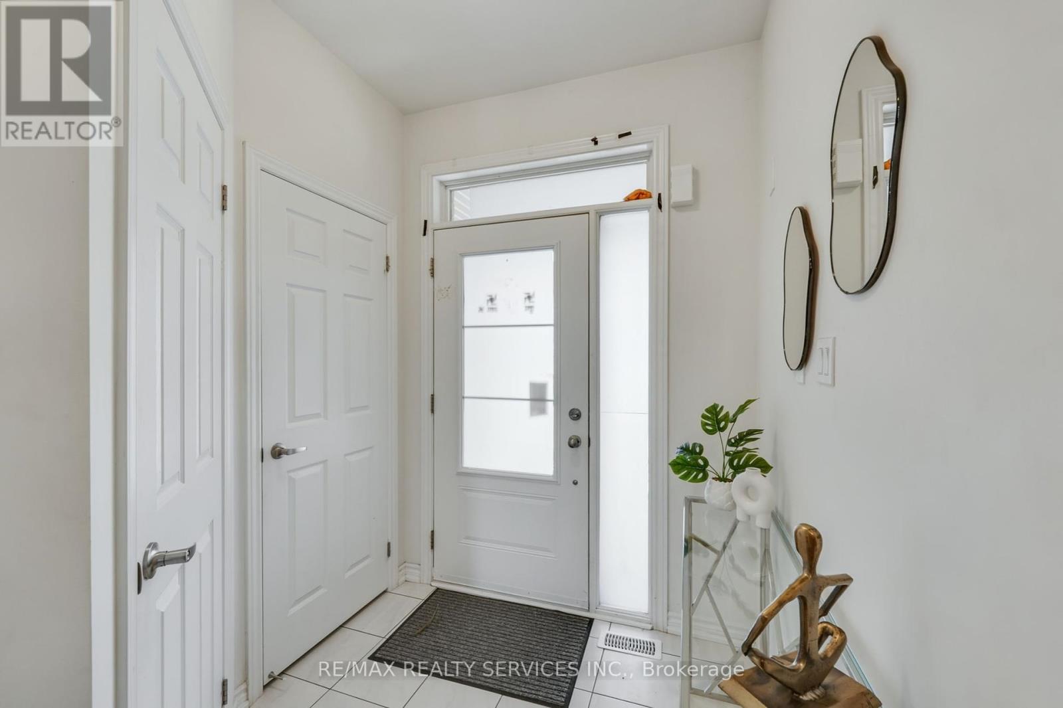49 Bayardo Drive Oshawa, Ontario L1L 0V2
$699,000
Discover your dream home in Oshawa's prestigious Windfields community! This gorgeous 3-bedroom freehold townhouse, built in 2023, is just 2 years young and sits on a premium ravine lot with no neighbours behind offering peaceful pond views right from your backyard. Step inside to a sun-filled, open-concept layout with modern finishes, 2 full washrooms, and a pristine kitchen designed for everyday living and entertaining. The unspoiled basement is ready for your personal touch create the rec room, gym, or home office you've always wanted. Perfectly located minutes from Costco, banks, top schools, parks, and every convenience you need. A rare combination of style, location, and lifestyle-dont miss it! (id:61852)
Property Details
| MLS® Number | E12336502 |
| Property Type | Single Family |
| Neigbourhood | Windfields Farm |
| Community Name | Windfields |
| EquipmentType | Water Heater |
| ParkingSpaceTotal | 2 |
| RentalEquipmentType | Water Heater |
Building
| BathroomTotal | 3 |
| BedroomsAboveGround | 3 |
| BedroomsTotal | 3 |
| Appliances | Oven - Built-in, Water Heater, Window Coverings |
| BasementDevelopment | Unfinished |
| BasementType | N/a (unfinished) |
| ConstructionStyleAttachment | Attached |
| CoolingType | Central Air Conditioning |
| ExteriorFinish | Brick |
| FlooringType | Hardwood, Porcelain Tile, Carpeted |
| FoundationType | Concrete |
| HalfBathTotal | 1 |
| HeatingFuel | Natural Gas |
| HeatingType | Forced Air |
| StoriesTotal | 2 |
| SizeInterior | 1100 - 1500 Sqft |
| Type | Row / Townhouse |
| UtilityWater | Municipal Water |
Parking
| Attached Garage | |
| Garage |
Land
| Acreage | No |
| Sewer | Sanitary Sewer |
| SizeDepth | 82 Ft ,8 In |
| SizeFrontage | 20 Ft |
| SizeIrregular | 20 X 82.7 Ft |
| SizeTotalText | 20 X 82.7 Ft |
Rooms
| Level | Type | Length | Width | Dimensions |
|---|---|---|---|---|
| Second Level | Primary Bedroom | 3.38 m | 5.88 m | 3.38 m x 5.88 m |
| Second Level | Bedroom 2 | 2.83 m | 3.68 m | 2.83 m x 3.68 m |
| Main Level | Foyer | 1.12 m | 6.62 m | 1.12 m x 6.62 m |
| Main Level | Living Room | 2.78 m | 4.6 m | 2.78 m x 4.6 m |
| Main Level | Kitchen | 2.35 m | 3.32 m | 2.35 m x 3.32 m |
| Main Level | Dining Room | 2.35 m | 2.45 m | 2.35 m x 2.45 m |
https://www.realtor.ca/real-estate/28715881/49-bayardo-drive-oshawa-windfields-windfields
Interested?
Contact us for more information
Sukhdeep Singh Chawla
Broker
295 Queen Street East
Brampton, Ontario L6W 3R1
