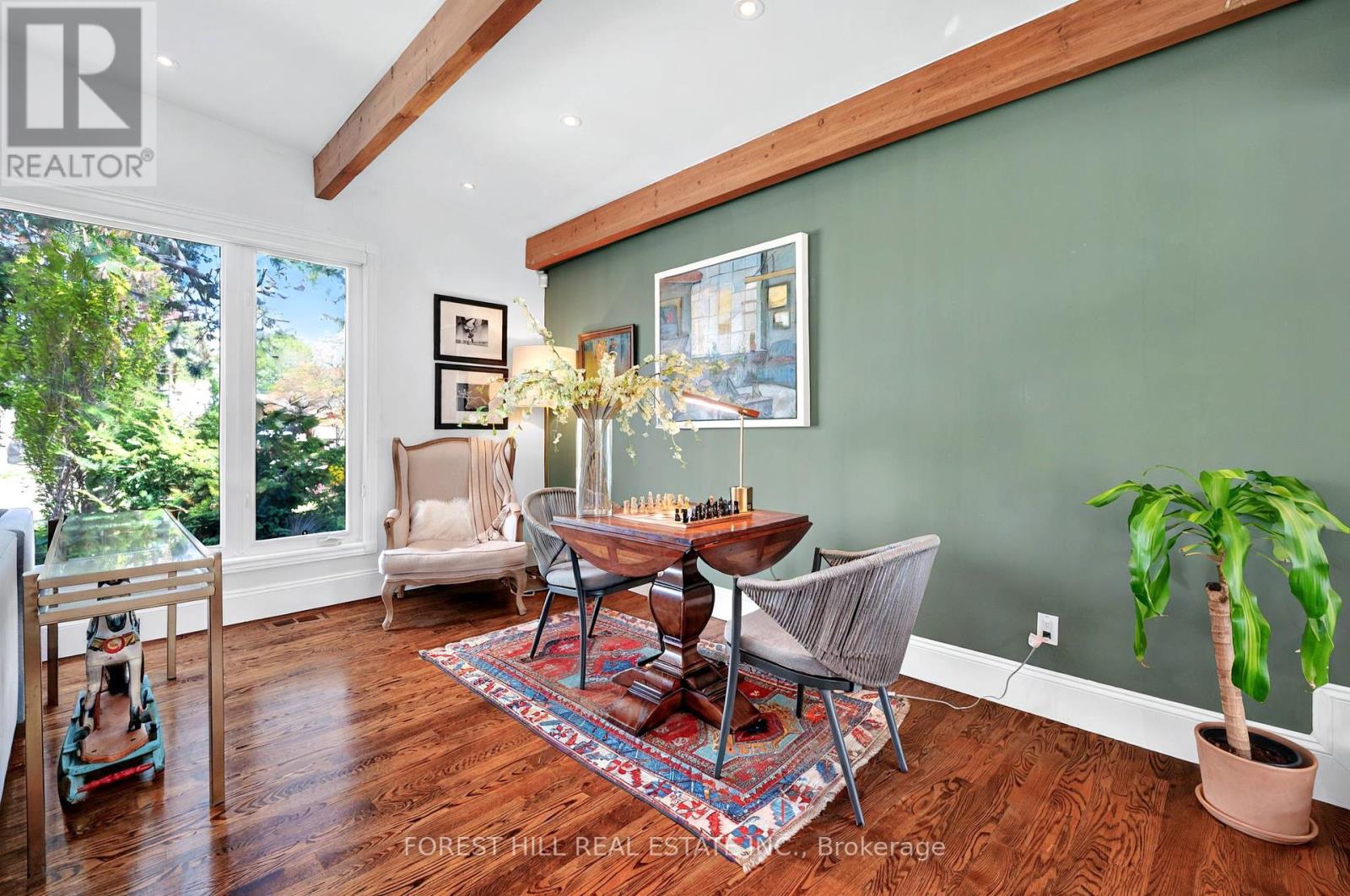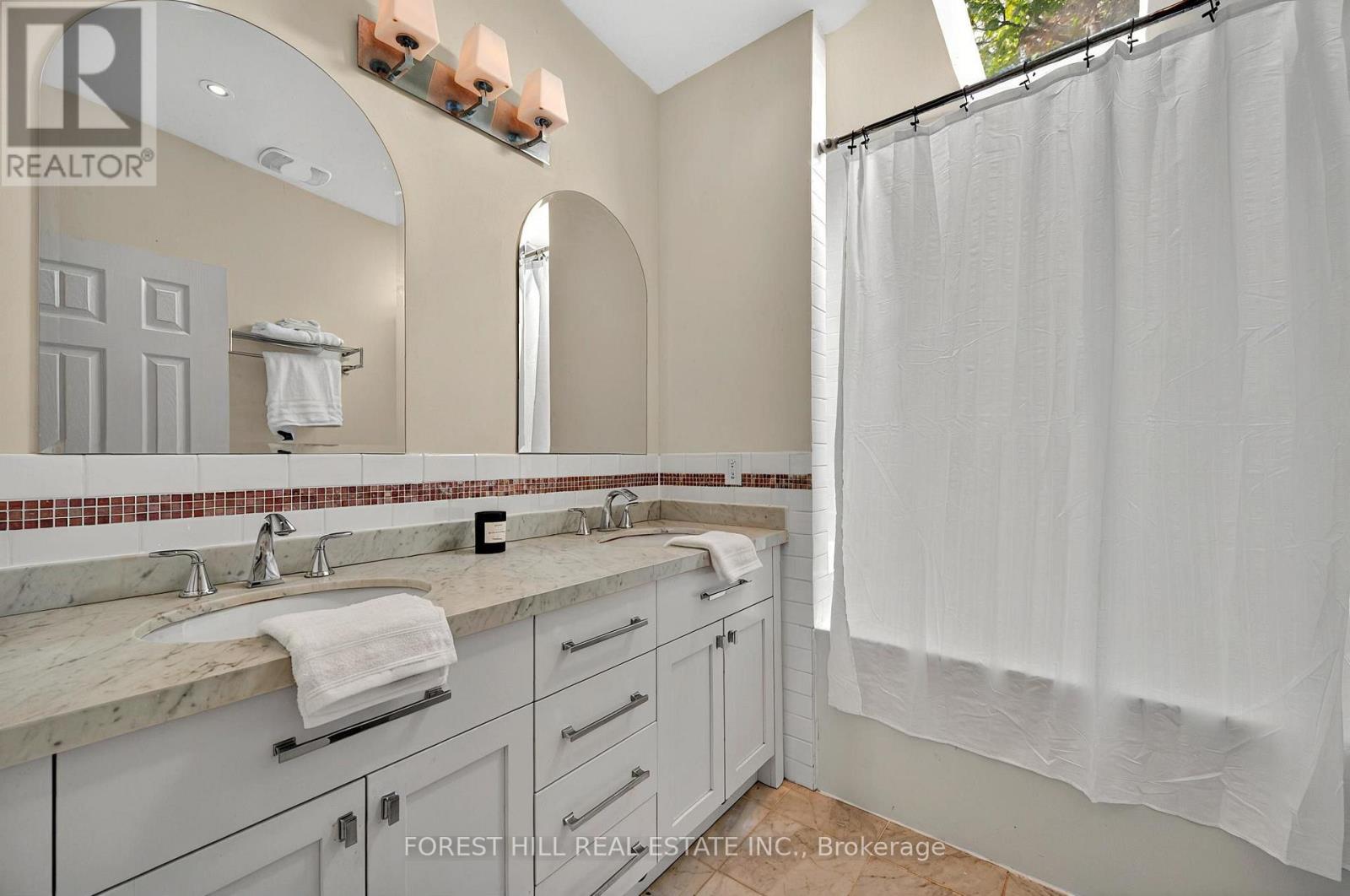49 Arlstan Drive Toronto, Ontario M3H 4W1
$2,199,000
Tucked away on a private cul-de-sac and set on one of the largest lots on the street, Massive pool-sized lot measures 143' across the rear, with 160' depth on north side. this warm and inviting home blends timeless charm with modern comfort. With 3 bedrooms plus 2 additional rooms, it features a stunning interior with exposed wood beam ceilings that evoke the feeling of a cozy cottage in the heart of the city. The open-concept layout flows seamlessly from the kitchen to the dining and living areas, all overlooking a serene backyard oasis with a composite deck, outdoor fireplace, and lush mature trees offering unmatched privacy. The lot is pool-sized, and even comes with apple and blackberry trees for a sweet touch of nature. Inside, you'll find real hardwood floors, a wood-burning fireplace, heated limestone flooring from the garage entry through to the powder room, and thoughtful smart home upgrades like a Nest-controlled dual furnace & A/C system, Ring doorbell, and a full security system. The spacious primary bedroom boasts a beautiful en suite and an oversized walk-in closet. With a 2-car garage and space for 4 more vehicles on the driveway, plus abundant storage throughout, this home truly has it all. Close proximity to schools, places of worship, public, transportation, and all amenities. A rare and special find perfect for family living and effortless entertaining. (id:61852)
Open House
This property has open houses!
2:00 pm
Ends at:4:00 pm
2:00 pm
Ends at:4:00 pm
Property Details
| MLS® Number | C12147955 |
| Property Type | Single Family |
| Neigbourhood | Bathurst Manor |
| Community Name | Bathurst Manor |
| Features | Irregular Lot Size |
| ParkingSpaceTotal | 6 |
Building
| BathroomTotal | 4 |
| BedroomsAboveGround | 3 |
| BedroomsBelowGround | 2 |
| BedroomsTotal | 5 |
| Amenities | Fireplace(s) |
| Appliances | Water Heater, Window Coverings |
| BasementDevelopment | Finished |
| BasementFeatures | Walk Out |
| BasementType | N/a (finished) |
| ConstructionStyleAttachment | Detached |
| CoolingType | Central Air Conditioning |
| ExteriorFinish | Brick |
| FireplacePresent | Yes |
| FireplaceTotal | 2 |
| FlooringType | Hardwood |
| FoundationType | Poured Concrete |
| HalfBathTotal | 1 |
| HeatingFuel | Natural Gas |
| HeatingType | Forced Air |
| StoriesTotal | 2 |
| SizeInterior | 2000 - 2500 Sqft |
| Type | House |
| UtilityWater | Municipal Water |
Parking
| Attached Garage | |
| Garage |
Land
| Acreage | No |
| Sewer | Sanitary Sewer |
| SizeDepth | 160 Ft ,1 In |
| SizeFrontage | 40 Ft ,3 In |
| SizeIrregular | 40.3 X 160.1 Ft ; Pie Shape Lot / Cul-de Sac |
| SizeTotalText | 40.3 X 160.1 Ft ; Pie Shape Lot / Cul-de Sac |
Rooms
| Level | Type | Length | Width | Dimensions |
|---|---|---|---|---|
| Second Level | Bedroom | 5.16 m | 3.94 m | 5.16 m x 3.94 m |
| Second Level | Bedroom 2 | 3.71 m | 3.12 m | 3.71 m x 3.12 m |
| Second Level | Bedroom 3 | 5.09 m | 3.5 m | 5.09 m x 3.5 m |
| Basement | Bedroom 4 | 5.96 m | 4.03 m | 5.96 m x 4.03 m |
| Basement | Bedroom 5 | 3.97 m | 2.44 m | 3.97 m x 2.44 m |
| Main Level | Living Room | 6.36 m | 4.37 m | 6.36 m x 4.37 m |
| Main Level | Dining Room | 3.97 m | 3.64 m | 3.97 m x 3.64 m |
| Main Level | Kitchen | 4.25 m | 3.21 m | 4.25 m x 3.21 m |
| In Between | Family Room | 6.73 m | 4.07 m | 6.73 m x 4.07 m |
https://www.realtor.ca/real-estate/28311600/49-arlstan-drive-toronto-bathurst-manor-bathurst-manor
Interested?
Contact us for more information
Erez Henya
Broker
9001 Dufferin St Unit A9
Thornhill, Ontario L4J 0H7








































