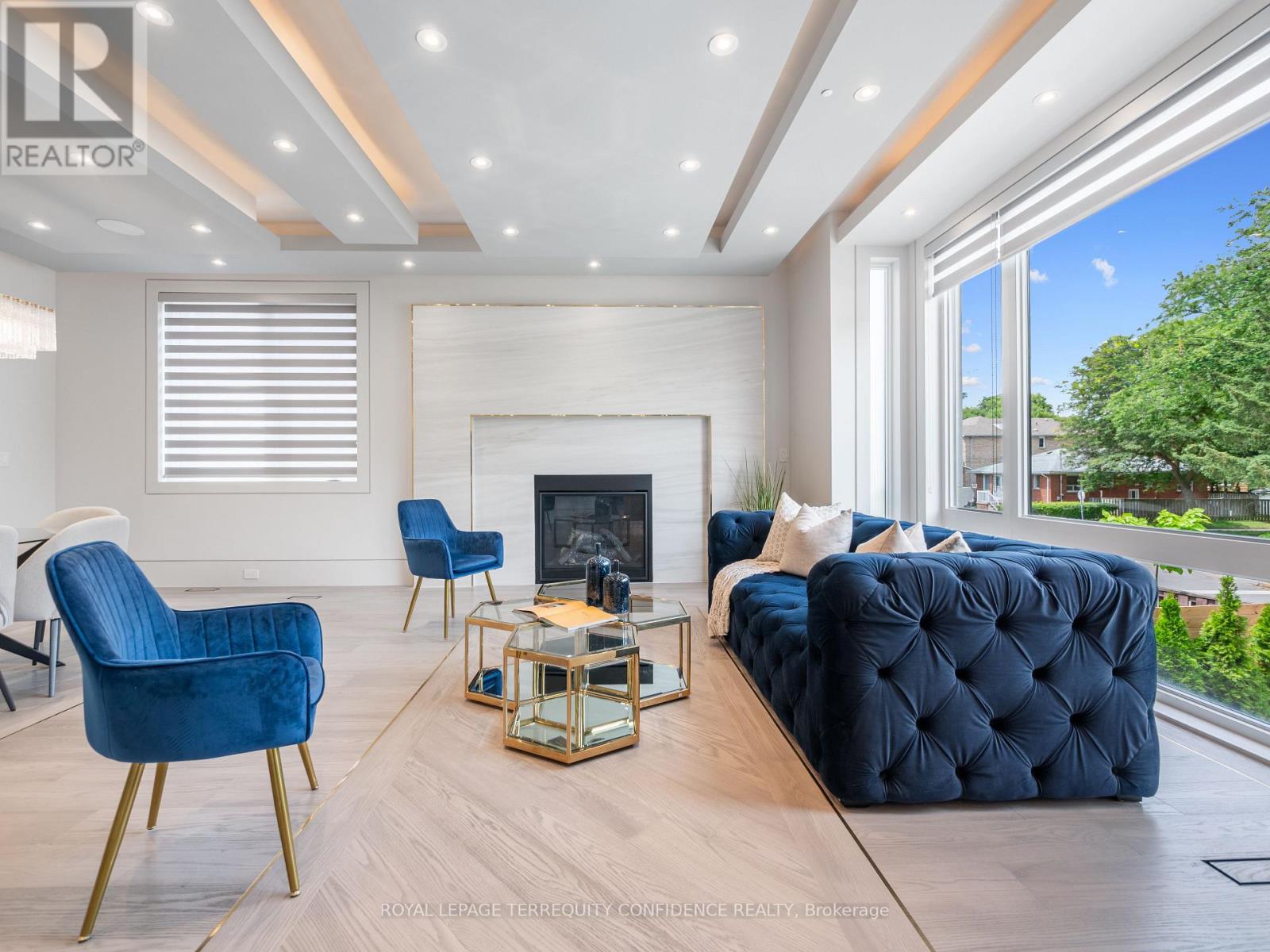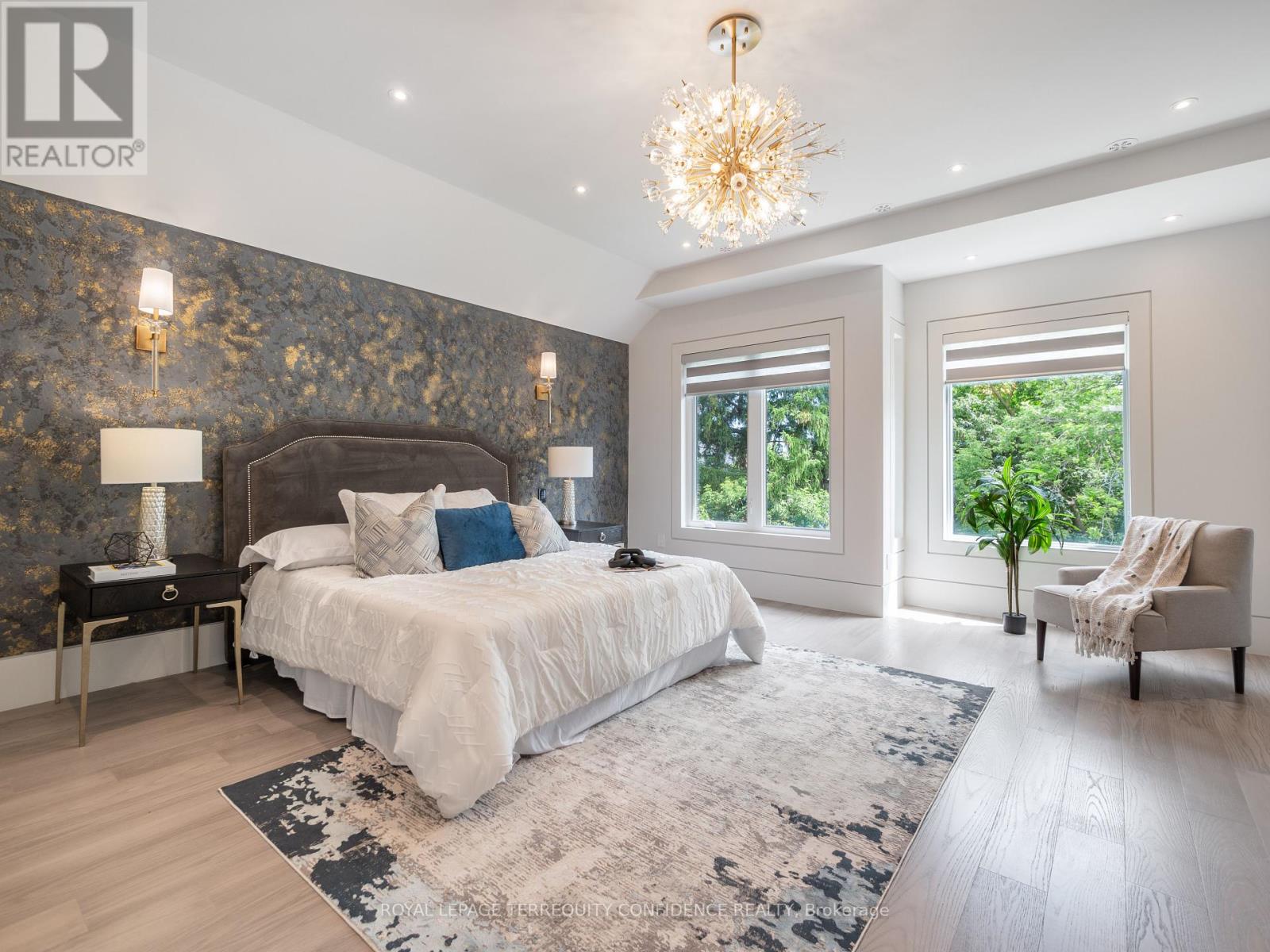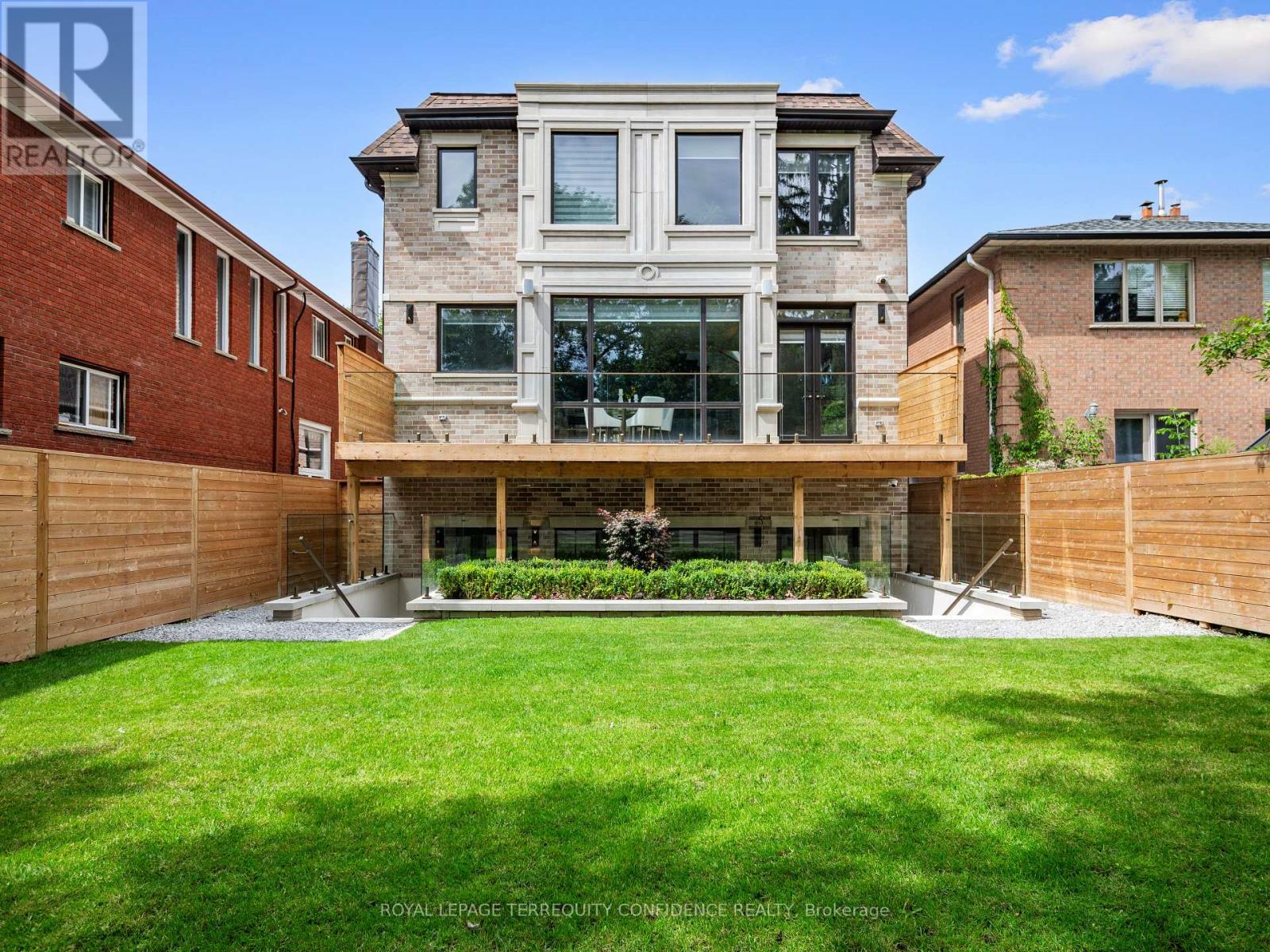49 Abitibi Avenue Toronto, Ontario M2M 2V3
$3,488,000
Welcome to 49 Abitibi Ave - an exquisite custom-built residence, nestled in a prime location on a south-facing lot. This contemporary 4+1 bedroom home boasts outstanding design & magnificent luxury features throughout! Marvel at the stunning Indian precast exterior, complemented by professional landscaping, custom interlock, & stunning night lighting. Upon entrance, discover the Grand Foyer & beautiful Main Office, featuring impressive 13' ceilings. The interior is expansive & adorned with drop ceilings & hidden lights, boasting Bespoke chandeliers, floor-to-ceiling windows, linear fireplaces, brass on all floors, exuding elegance & sophistication. The wine cellar display & custom-cut hardwood floors w/ brass trim add further allure. The Gourmet Kitchen is a chef's dream, equipped w/ high-end built-in appliances. The Family Room, designed w/ Italian imported porcelain, drop ceilings, pot lights, & walk-out to an expansive wooden deck overlooking the backyard, is perfect for outdoor gatherings. Ascend the custom-designed staircase w/ a glass railing, oversized skylight, & large window, bathing the space in natural light. Discover the elegant south-facing Primary Suite, featuring an opulent 6 pc ensuite, fireplace, & walk-in closet flooded w/ skylight-poured natural light. Each additional bedroom boasts its own ensuite finished w/ Italian imported porcelain tile walls & heated floors. Impeccable basement features soaring ceilings, heated porcelain tile floors, & a stunning Rec Room with a wet bar illuminated by natural light from large windows. 2 walk-up access points & an additional bedroom w/ a closet & heated ensuite. Outside, the vast landscaped backyard is surrounded by double-height privacy fences, offering a serene personal oasis. Live in blissful convenience, steps away from renowned schools, shops, & eateries. Experience the marvelous luxury & comfort this home has to offer. (id:61852)
Property Details
| MLS® Number | C12115800 |
| Property Type | Single Family |
| Neigbourhood | Newtonbrook East |
| Community Name | Newtonbrook East |
| AmenitiesNearBy | Schools, Public Transit, Park |
| ParkingSpaceTotal | 6 |
Building
| BathroomTotal | 7 |
| BedroomsAboveGround | 4 |
| BedroomsBelowGround | 1 |
| BedroomsTotal | 5 |
| Appliances | Central Vacuum, Window Coverings |
| BasementDevelopment | Finished |
| BasementFeatures | Walk-up |
| BasementType | N/a (finished) |
| ConstructionStyleAttachment | Detached |
| CoolingType | Central Air Conditioning |
| ExteriorFinish | Brick, Stone |
| FireplacePresent | Yes |
| FoundationType | Concrete |
| HalfBathTotal | 2 |
| HeatingFuel | Natural Gas |
| HeatingType | Forced Air |
| StoriesTotal | 2 |
| SizeInterior | 3000 - 3500 Sqft |
| Type | House |
| UtilityWater | Municipal Water |
Parking
| Garage |
Land
| Acreage | No |
| FenceType | Fenced Yard |
| LandAmenities | Schools, Public Transit, Park |
| Sewer | Sanitary Sewer |
| SizeDepth | 122 Ft ,6 In |
| SizeFrontage | 40 Ft |
| SizeIrregular | 40 X 122.5 Ft |
| SizeTotalText | 40 X 122.5 Ft |
Rooms
| Level | Type | Length | Width | Dimensions |
|---|---|---|---|---|
| Second Level | Primary Bedroom | 5.72 m | 4.85 m | 5.72 m x 4.85 m |
| Second Level | Bedroom 2 | 4.22 m | 3.63 m | 4.22 m x 3.63 m |
| Second Level | Bedroom 3 | 4.22 m | 3.45 m | 4.22 m x 3.45 m |
| Second Level | Bedroom 4 | 3.63 m | 3.53 m | 3.63 m x 3.53 m |
| Basement | Bedroom | 4.27 m | 3.12 m | 4.27 m x 3.12 m |
| Basement | Recreational, Games Room | 8.79 m | 4.95 m | 8.79 m x 4.95 m |
| Main Level | Living Room | 5.46 m | 4.09 m | 5.46 m x 4.09 m |
| Main Level | Dining Room | 5.46 m | 3.25 m | 5.46 m x 3.25 m |
| Main Level | Kitchen | 6.05 m | 3.63 m | 6.05 m x 3.63 m |
| Main Level | Family Room | 5.51 m | 5.48 m | 5.51 m x 5.48 m |
| Main Level | Office | 3.58 m | 2.72 m | 3.58 m x 2.72 m |
Interested?
Contact us for more information
Yashar Einy
Broker
1 Sparks Ave #11
Toronto, Ontario M2H 2W1
Megan Zadeh
Broker of Record
1 Sparks Ave #11
Toronto, Ontario M2H 2W1

















































