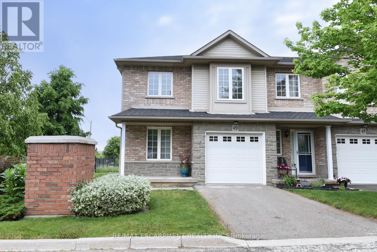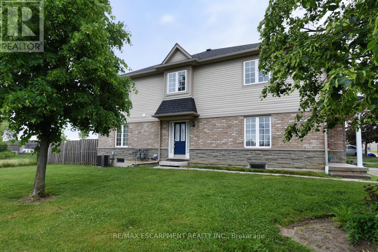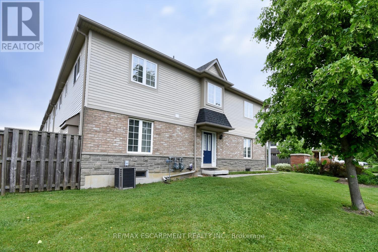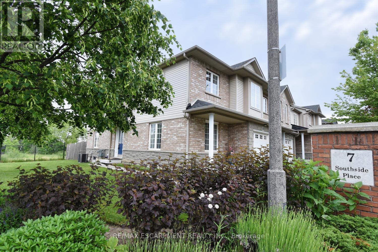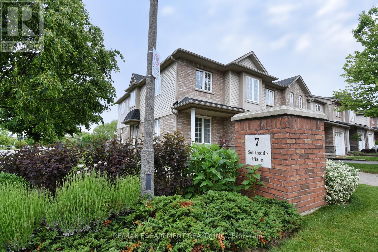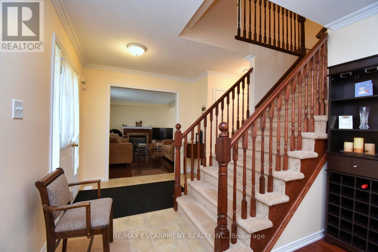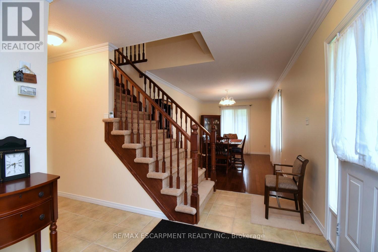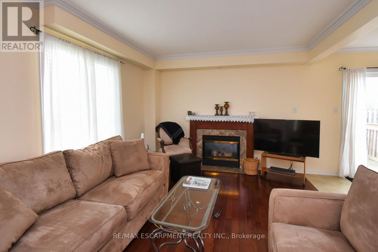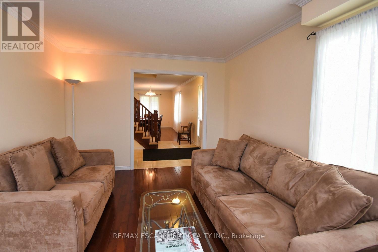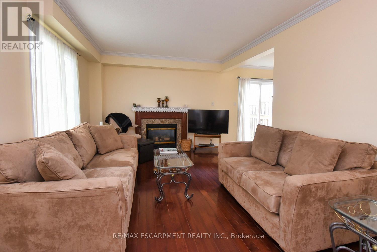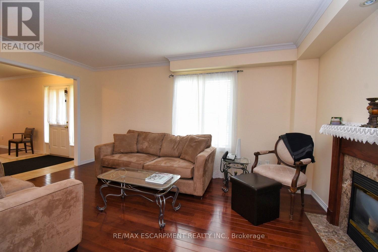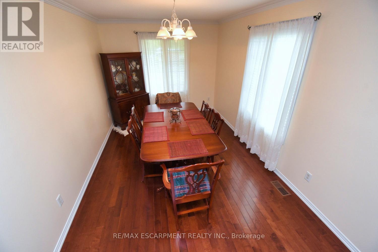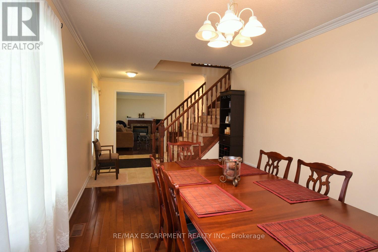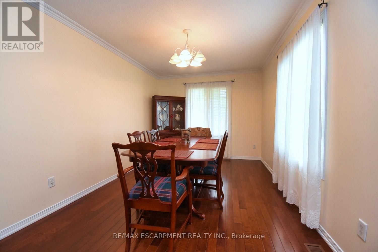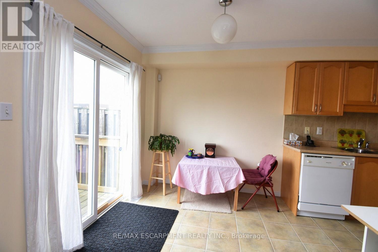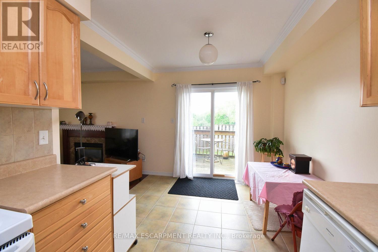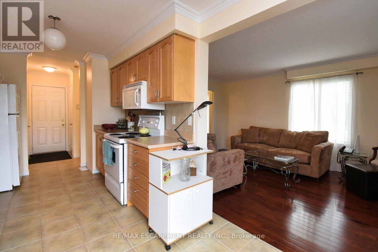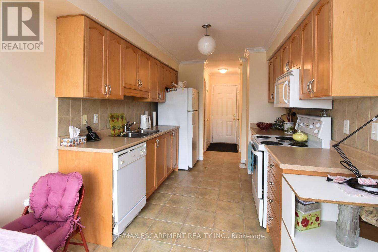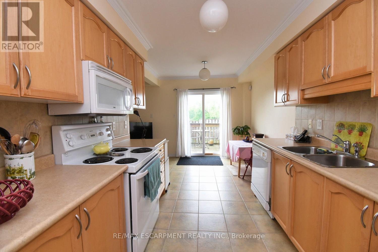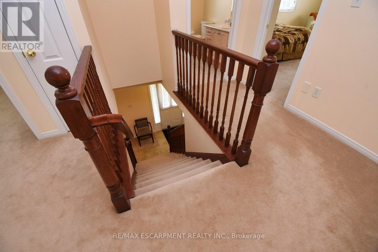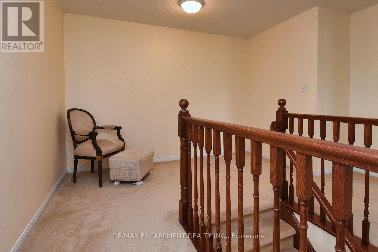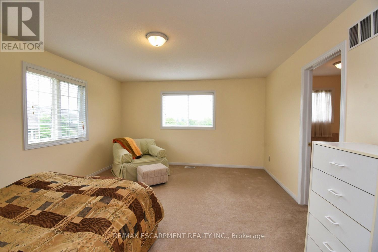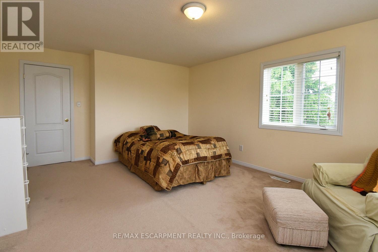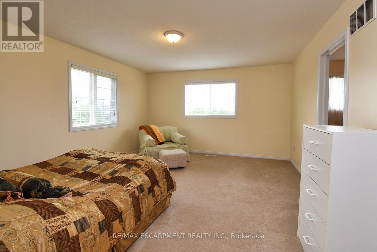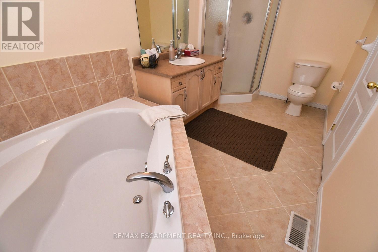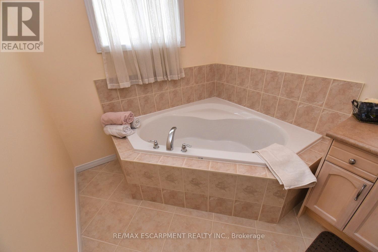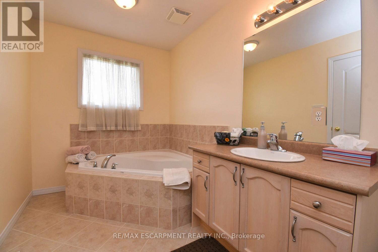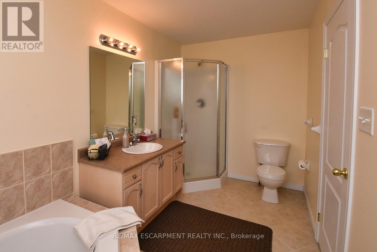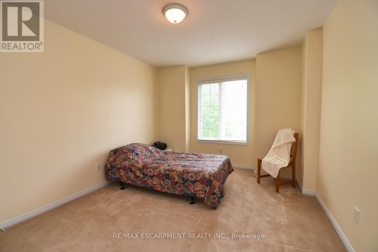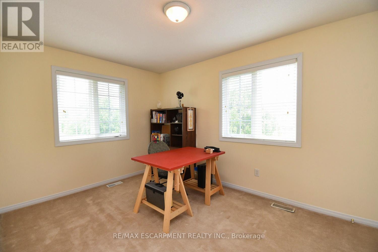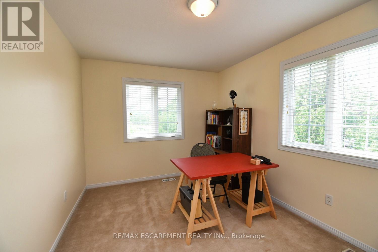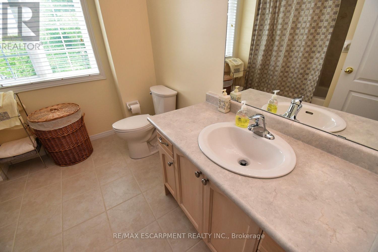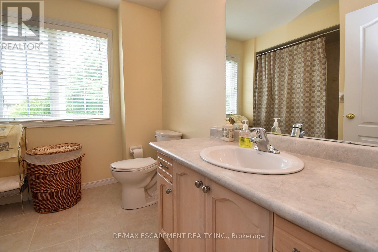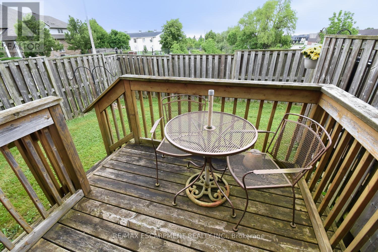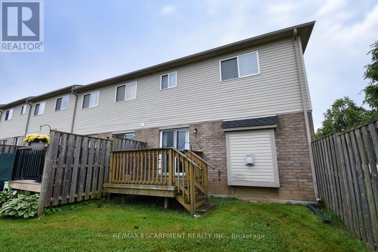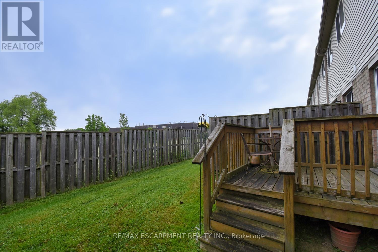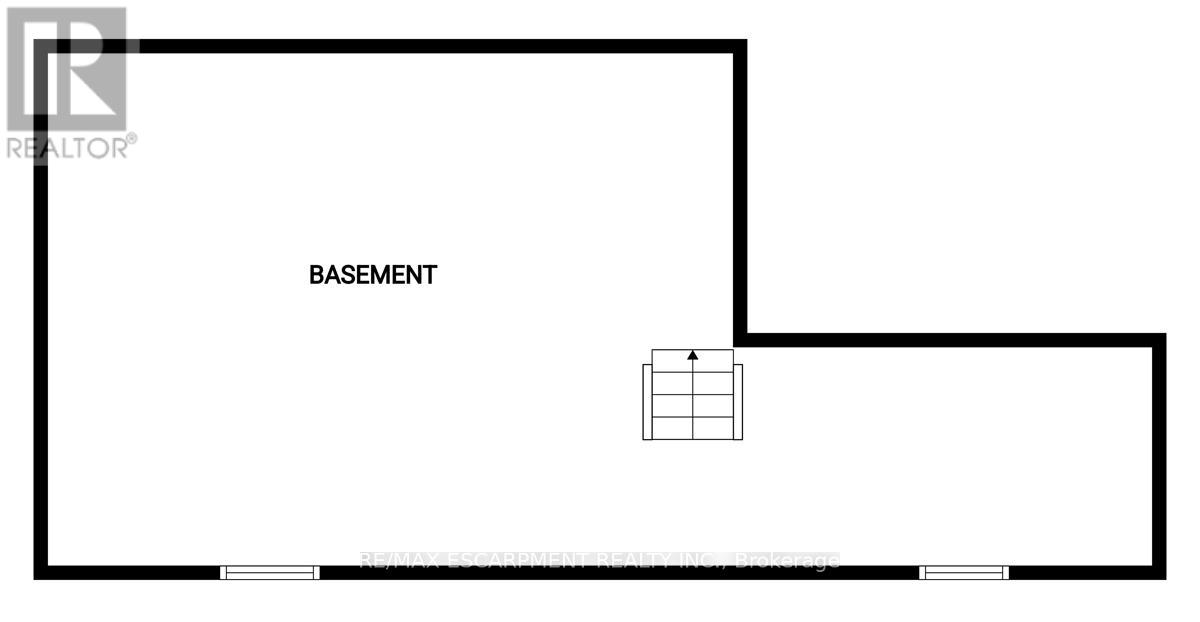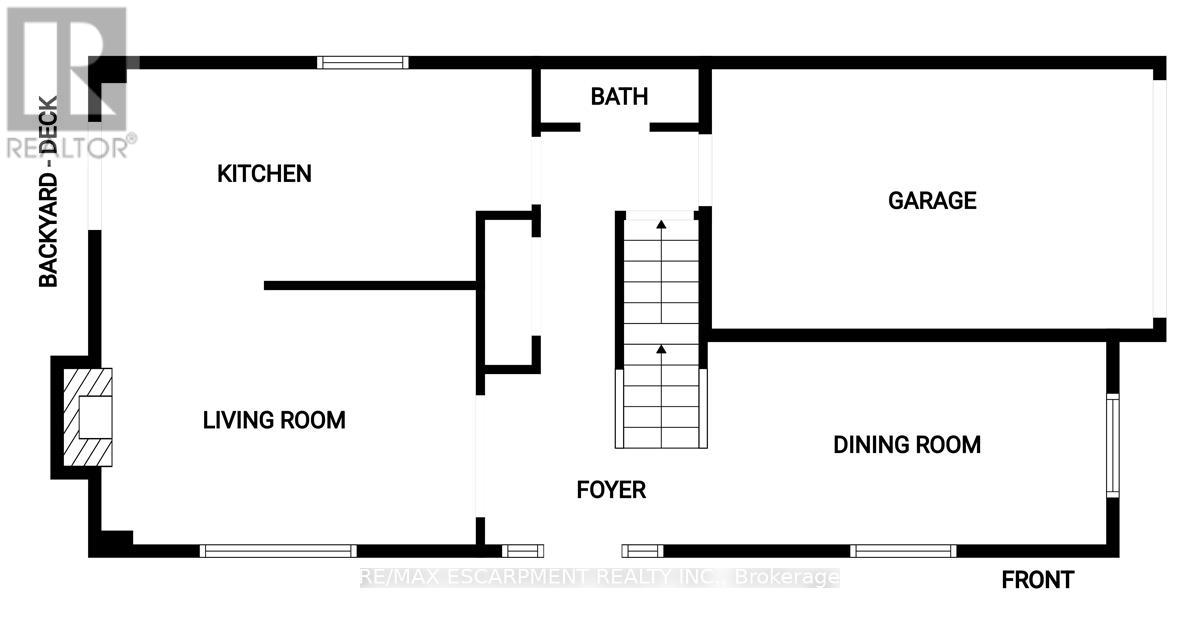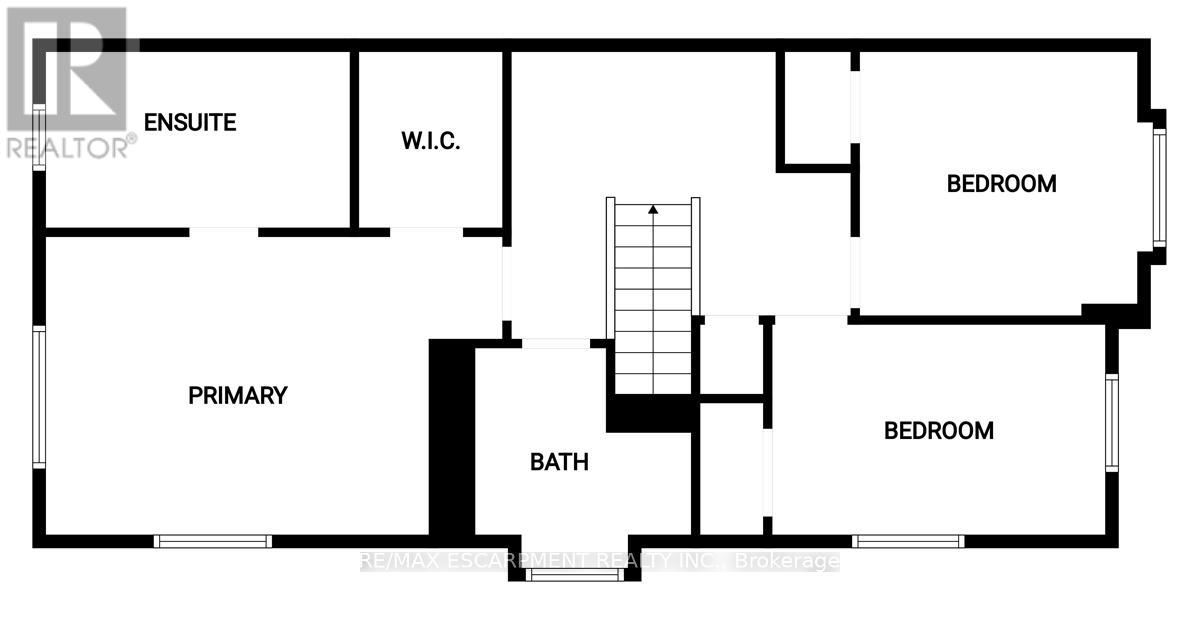49 - 7 Southside Place Hamilton, Ontario L9C 7W6
$818,880Maintenance, Common Area Maintenance, Insurance, Parking
$320 Monthly
Maintenance, Common Area Maintenance, Insurance, Parking
$320 MonthlyNestled in the highly sought after Mountview community. This 3bed 3 bath home has been lovingly cared for by its original owner, offering pride of ownership throughout its 1720 ft. of well designed living space. The main floor is warm and inviting, featuring Rich, hardwood floors, elegant crown, molding, and an abundance of natural light. Enjoy entertaining in the separate dining room and take advantage of the walkout to the rear deck, perfect for summer bbqs, with a gas hook up and no rear neighbours for added privacy. Upstairs, youll find 3 spacious bedrooms, including a primary retreat with a large walk-in closet and luxurious ensuite with a relaxing soaker tub. The home also offers a convenient, main floor powder room, and an unfinished basement with a bathroom rough in that awaits your personal finishing touches. With plenty of closet and storage space throughout, this home is as practical as it is beautiful. Located just minutes from the Meadowlands shopping centre, hiking trails and with quick access to the 403 and the linc. (id:61852)
Property Details
| MLS® Number | X12218585 |
| Property Type | Single Family |
| Neigbourhood | Mountview |
| Community Name | Mountview |
| CommunityFeatures | Pet Restrictions |
| ParkingSpaceTotal | 2 |
Building
| BathroomTotal | 3 |
| BedroomsAboveGround | 3 |
| BedroomsTotal | 3 |
| Age | 16 To 30 Years |
| Appliances | Garage Door Opener Remote(s), Water Meter, Dishwasher, Dryer, Stove, Washer, Refrigerator |
| BasementDevelopment | Unfinished |
| BasementType | Full (unfinished) |
| CoolingType | Central Air Conditioning |
| ExteriorFinish | Brick, Vinyl Siding |
| FireProtection | Alarm System |
| FireplacePresent | Yes |
| HalfBathTotal | 1 |
| HeatingFuel | Natural Gas |
| HeatingType | Forced Air |
| StoriesTotal | 3 |
| SizeInterior | 1600 - 1799 Sqft |
| Type | Row / Townhouse |
Parking
| Attached Garage | |
| Garage |
Land
| Acreage | No |
Rooms
| Level | Type | Length | Width | Dimensions |
|---|---|---|---|---|
| Second Level | Primary Bedroom | 5.49 m | 4.06 m | 5.49 m x 4.06 m |
| Second Level | Bathroom | 3.96 m | 2.08 m | 3.96 m x 2.08 m |
| Second Level | Bedroom | 4.11 m | 2.9 m | 4.11 m x 2.9 m |
| Second Level | Bedroom | 3.71 m | 3.25 m | 3.71 m x 3.25 m |
| Second Level | Bathroom | 2.82 m | 2.69 m | 2.82 m x 2.69 m |
| Main Level | Living Room | 4.83 m | 3.35 m | 4.83 m x 3.35 m |
| Main Level | Kitchen | 5.59 m | 2.84 m | 5.59 m x 2.84 m |
| Main Level | Dining Room | 4.8 m | 2.97 m | 4.8 m x 2.97 m |
| Main Level | Foyer | 5.26 m | 2.9 m | 5.26 m x 2.9 m |
| Main Level | Bathroom | 2.11 m | 0.76 m | 2.11 m x 0.76 m |
https://www.realtor.ca/real-estate/28464546/49-7-southside-place-hamilton-mountview-mountview
Interested?
Contact us for more information
Conrad Guy Zurini
Broker of Record
2180 Itabashi Way #4b
Burlington, Ontario L7M 5A5
