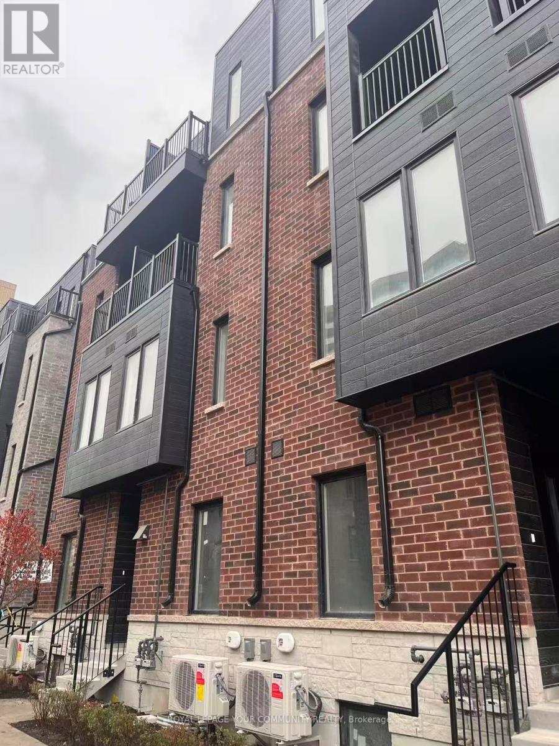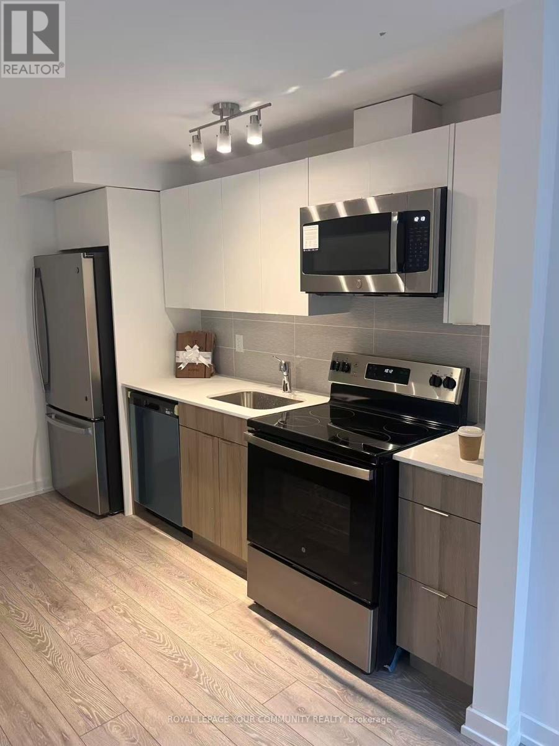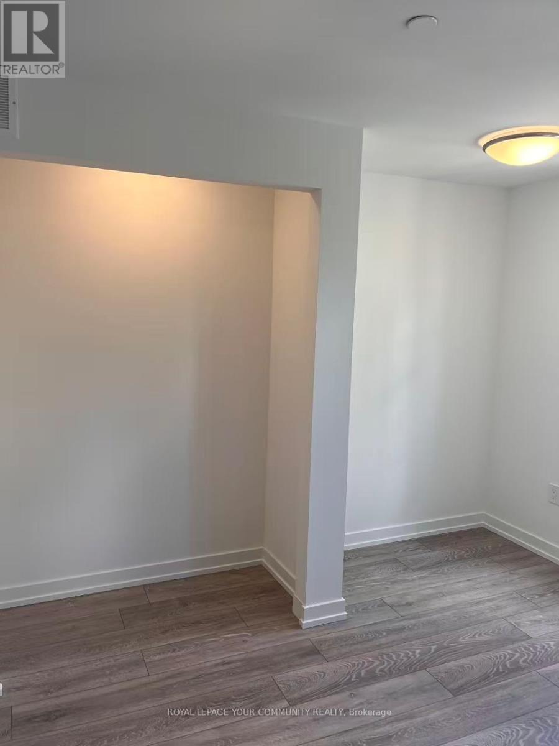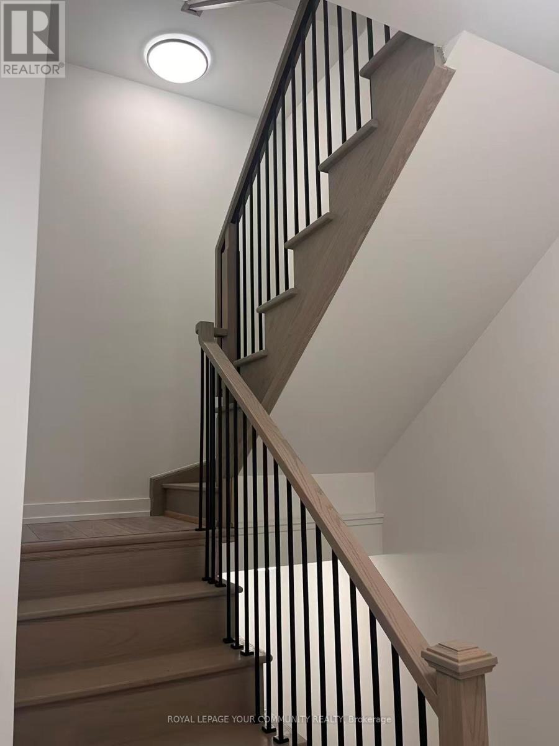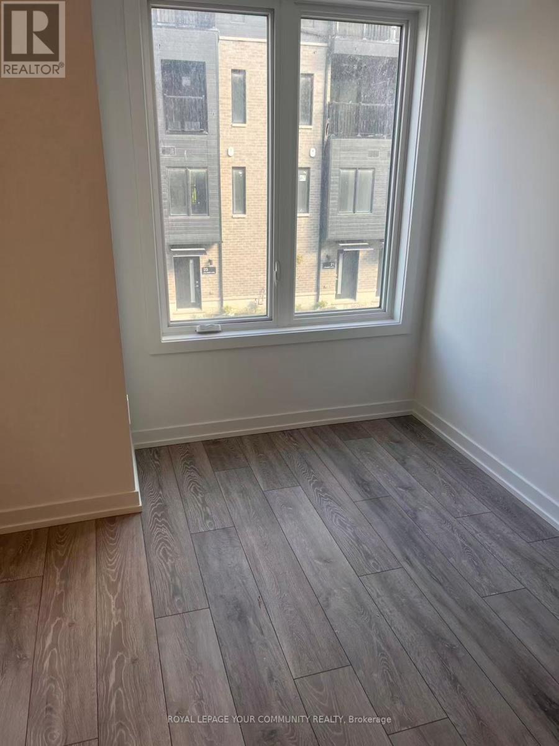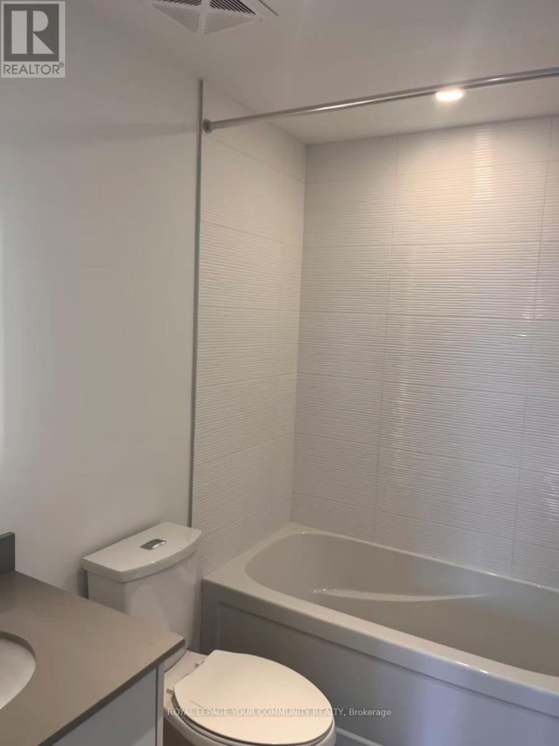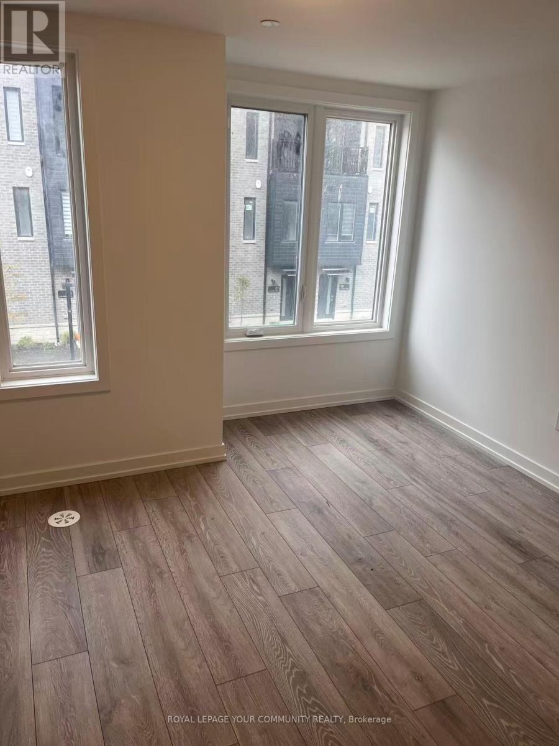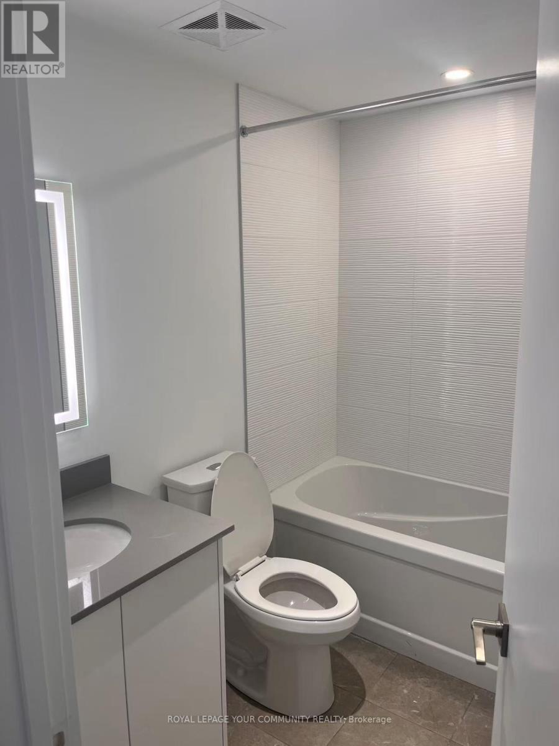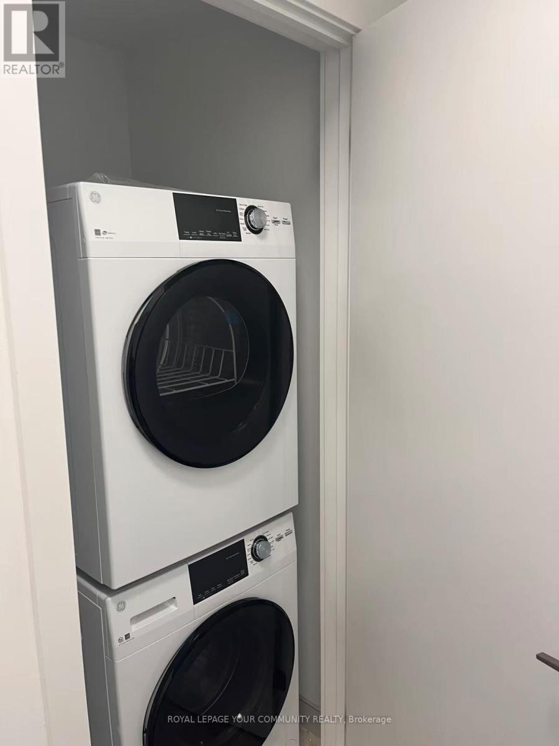49 - 30 Calamint Lane Toronto, Ontario M1W 2H1
3 Bedroom
3 Bathroom
1100 - 1500 sqft
Contemporary
Central Air Conditioning
Forced Air
$3,200 Monthly
Brandnew Huntingdate moden Townhouse in this Area. Approx Finished 1267sf, Open concept combined with Living/Dining/Kitchen. Three luxury independent Bedrooms with 3pc ensuites. Prim Bedroom with study area and W/O to Terrace. Few Minutes drive to Seneca College, 401 & 404. Close to Shopping and dining places, starting with Bridlewood Mall and Fairview Mall. Schools, libraries, parks, and the L'Amoreaux Sports Complex. (id:61852)
Property Details
| MLS® Number | E12517626 |
| Property Type | Single Family |
| Community Name | L'Amoreaux |
| EquipmentType | Water Heater |
| Features | Carpet Free, In Suite Laundry |
| ParkingSpaceTotal | 1 |
| RentalEquipmentType | Water Heater |
Building
| BathroomTotal | 3 |
| BedroomsAboveGround | 3 |
| BedroomsTotal | 3 |
| Age | New Building |
| Appliances | Dryer, Microwave, Oven, Hood Fan, Stove, Washer, Refrigerator |
| ArchitecturalStyle | Contemporary |
| BasementDevelopment | Unfinished |
| BasementType | N/a (unfinished) |
| ConstructionStyleAttachment | Attached |
| CoolingType | Central Air Conditioning |
| ExteriorFinish | Brick |
| FlooringType | Laminate |
| FoundationType | Unknown |
| HeatingFuel | Natural Gas |
| HeatingType | Forced Air |
| SizeInterior | 1100 - 1500 Sqft |
| Type | Row / Townhouse |
| UtilityWater | Municipal Water |
Parking
| Garage |
Land
| Acreage | No |
| Sewer | Sanitary Sewer |
Rooms
| Level | Type | Length | Width | Dimensions |
|---|---|---|---|---|
| Second Level | Bedroom 2 | 10.5 m | 9.48 m | 10.5 m x 9.48 m |
| Third Level | Primary Bedroom | 10.5 m | 9.48 m | 10.5 m x 9.48 m |
| Upper Level | Bedroom 3 | 10.5 m | 9.48 m | 10.5 m x 9.48 m |
| Ground Level | Kitchen | 19.49 m | 9.51 m | 19.49 m x 9.51 m |
| Ground Level | Living Room | 19.49 m | 9.51 m | 19.49 m x 9.51 m |
https://www.realtor.ca/real-estate/29075951/49-30-calamint-lane-toronto-lamoreaux-lamoreaux
Interested?
Contact us for more information
Kathy Zhang
Broker
Royal LePage Your Community Realty
8854 Yonge Street
Richmond Hill, Ontario L4C 0T4
8854 Yonge Street
Richmond Hill, Ontario L4C 0T4
