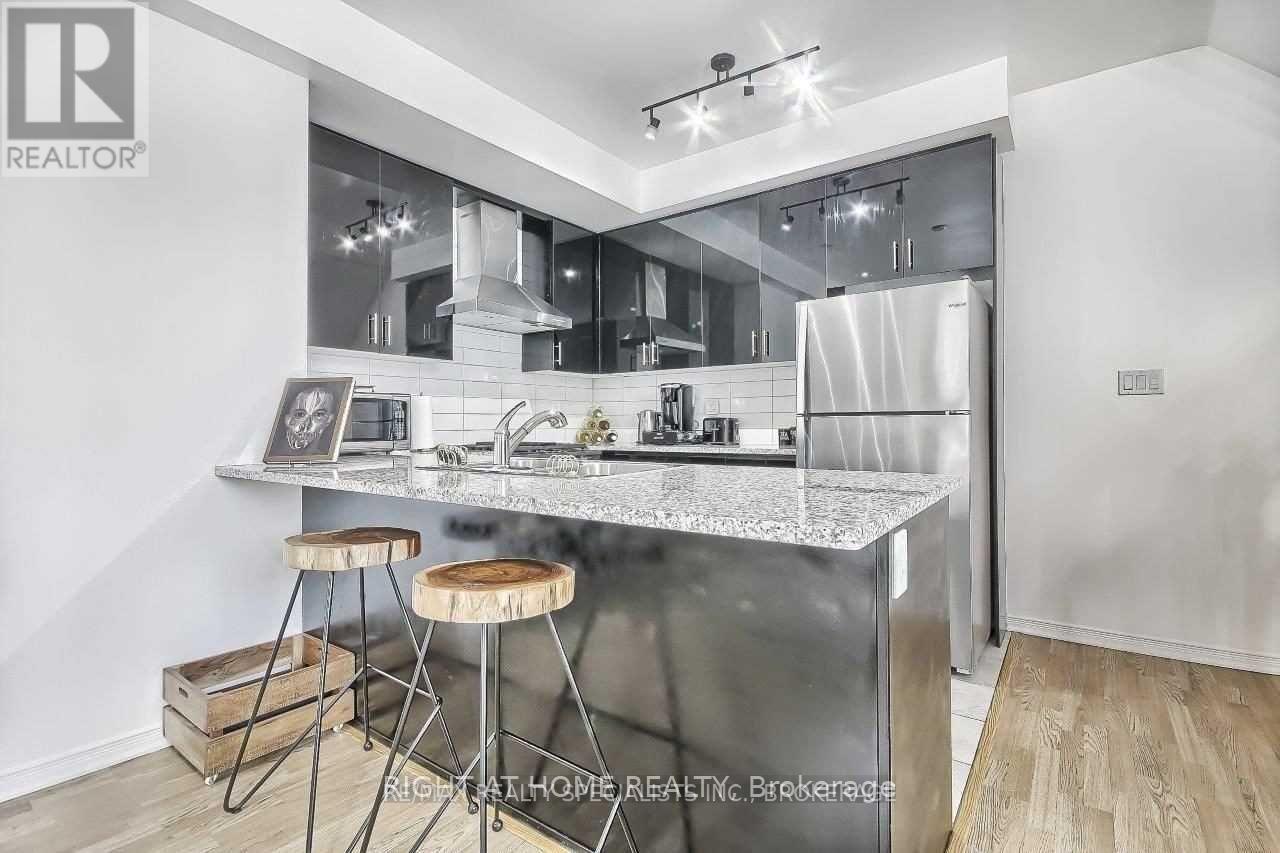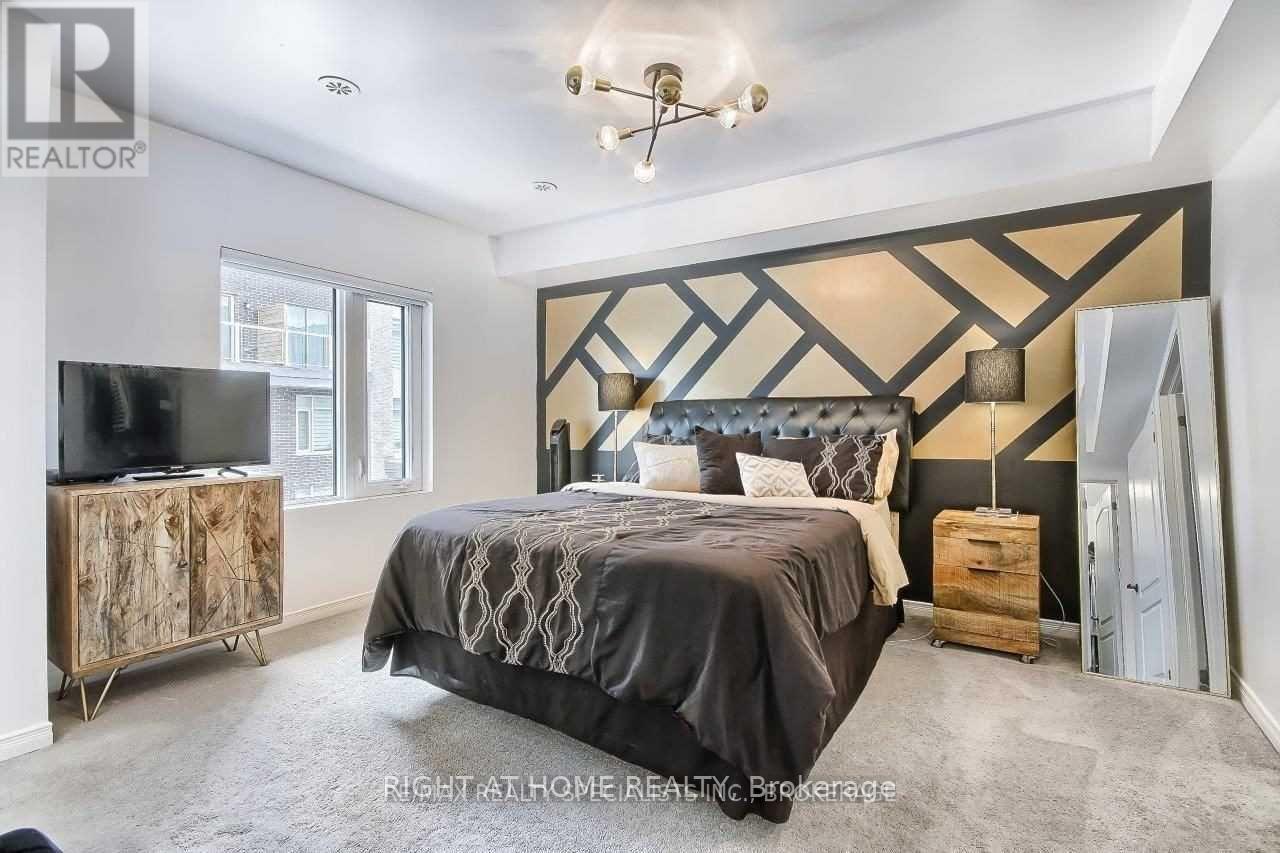49 - 26 Applewood Lane Toronto, Ontario M9C 0C1
$4,000 Monthly
Fully Furnished Executive Corner End Unit Townhouse In A Most Desirable Location Close To Airport, HIWAYS 427/403/401/ QEW/Gardiner, ,SHERWAY Garden Malls, Downtown Toronto. Lot Of Natural Lights. Approximately 1800 SQFT Of Living Space Including High End Finished Basement. High Ceiling In Main Floor. Open Concept Living And Dining Rm + Kitchen. Huge Roof Top Terrace With Gas Hook Up For BBQ. Master Bedroom With 4 Pcs Ensuite, And Two Walk In (His/Her) Closets. Entire house is freshly painted, new hardwood flooring in basement, new laminate flooring on the main floor, and brand new broadloom throughout the house where laid. All High End Stainless Appliances (Gas Stove ,Refrigerator, Dishwasher, Microwave, Exhaust Hood) Laundry Washer And Dryer, Tenant Pay All Utilities including Gas, Hydro, Water, Hot Water Tank Rental (id:61852)
Property Details
| MLS® Number | W11989979 |
| Property Type | Single Family |
| Neigbourhood | Etobicoke West Mall |
| Community Name | Etobicoke West Mall |
| CommunityFeatures | Pet Restrictions |
| Features | Balcony |
| ParkingSpaceTotal | 1 |
Building
| BathroomTotal | 3 |
| BedroomsAboveGround | 3 |
| BedroomsBelowGround | 1 |
| BedroomsTotal | 4 |
| Appliances | Water Heater, Dishwasher, Dryer, Furniture, Microwave, Stove, Washer, Refrigerator |
| BasementDevelopment | Finished |
| BasementType | N/a (finished) |
| CoolingType | Central Air Conditioning |
| ExteriorFinish | Brick, Stucco |
| FlooringType | Ceramic, Laminate, Carpeted, Hardwood |
| HalfBathTotal | 1 |
| HeatingFuel | Natural Gas |
| HeatingType | Forced Air |
| StoriesTotal | 3 |
| SizeInterior | 1400 - 1599 Sqft |
| Type | Row / Townhouse |
Parking
| Underground | |
| Garage |
Land
| Acreage | No |
Rooms
| Level | Type | Length | Width | Dimensions |
|---|---|---|---|---|
| Second Level | Primary Bedroom | 4.7 m | 3.76 m | 4.7 m x 3.76 m |
| Second Level | Bathroom | 3.1 m | 2.47 m | 3.1 m x 2.47 m |
| Third Level | Bathroom | 2.4 m | 1.85 m | 2.4 m x 1.85 m |
| Third Level | Bedroom 2 | 3.2 m | 2.49 m | 3.2 m x 2.49 m |
| Third Level | Bedroom 3 | 3.3 m | 2.95 m | 3.3 m x 2.95 m |
| Basement | Recreational, Games Room | 5.1 m | 3.95 m | 5.1 m x 3.95 m |
| Basement | Laundry Room | 1.82 m | 1.3 m | 1.82 m x 1.3 m |
| Main Level | Foyer | 1.65 m | 1.6 m | 1.65 m x 1.6 m |
| Main Level | Living Room | 3.83 m | 3.58 m | 3.83 m x 3.58 m |
| Main Level | Dining Room | 3 m | 2.44 m | 3 m x 2.44 m |
| Main Level | Kitchen | 2.8 m | 2.46 m | 2.8 m x 2.46 m |
Interested?
Contact us for more information
Syed Muhammad Naqi
Salesperson
480 Eglinton Ave West #30, 106498
Mississauga, Ontario L5R 0G2









































