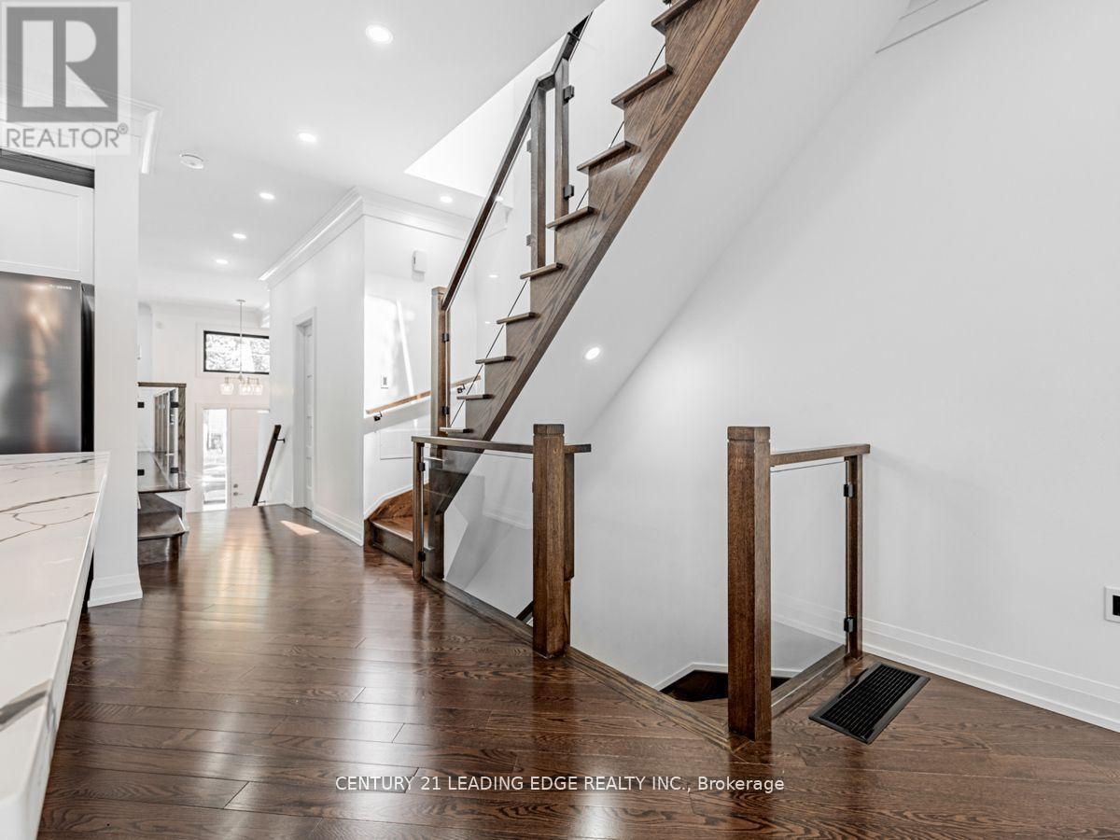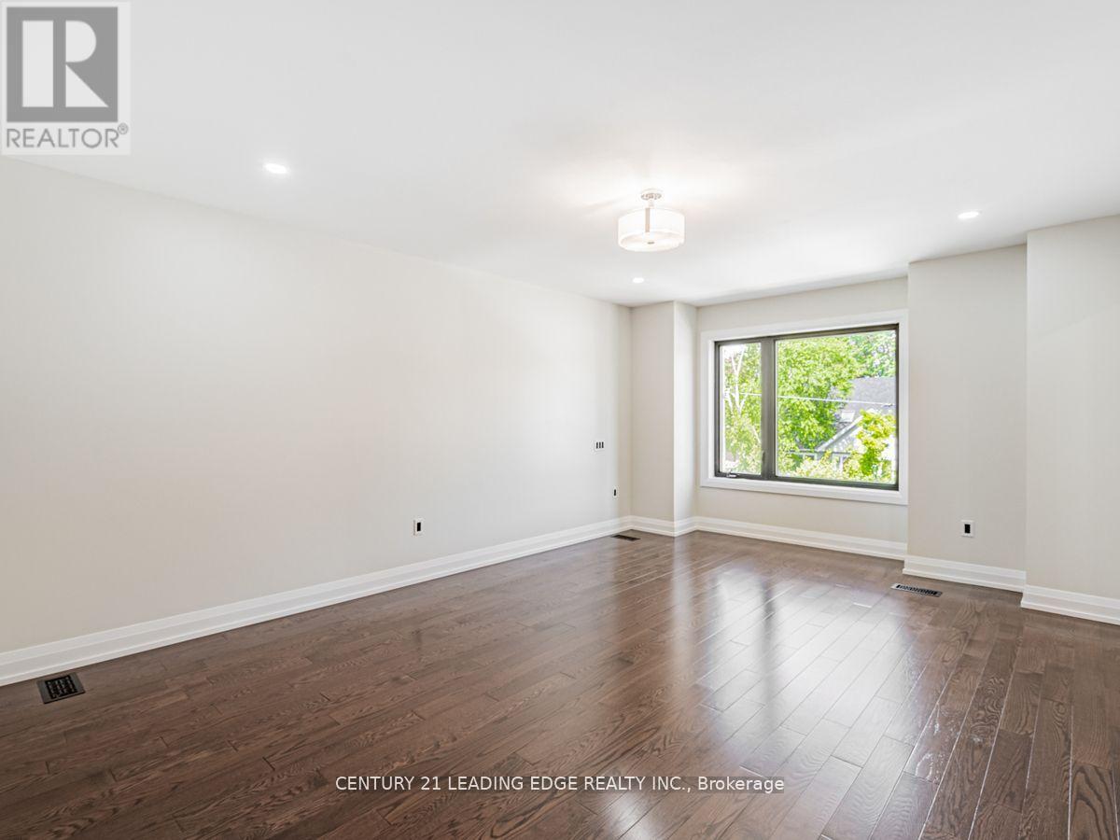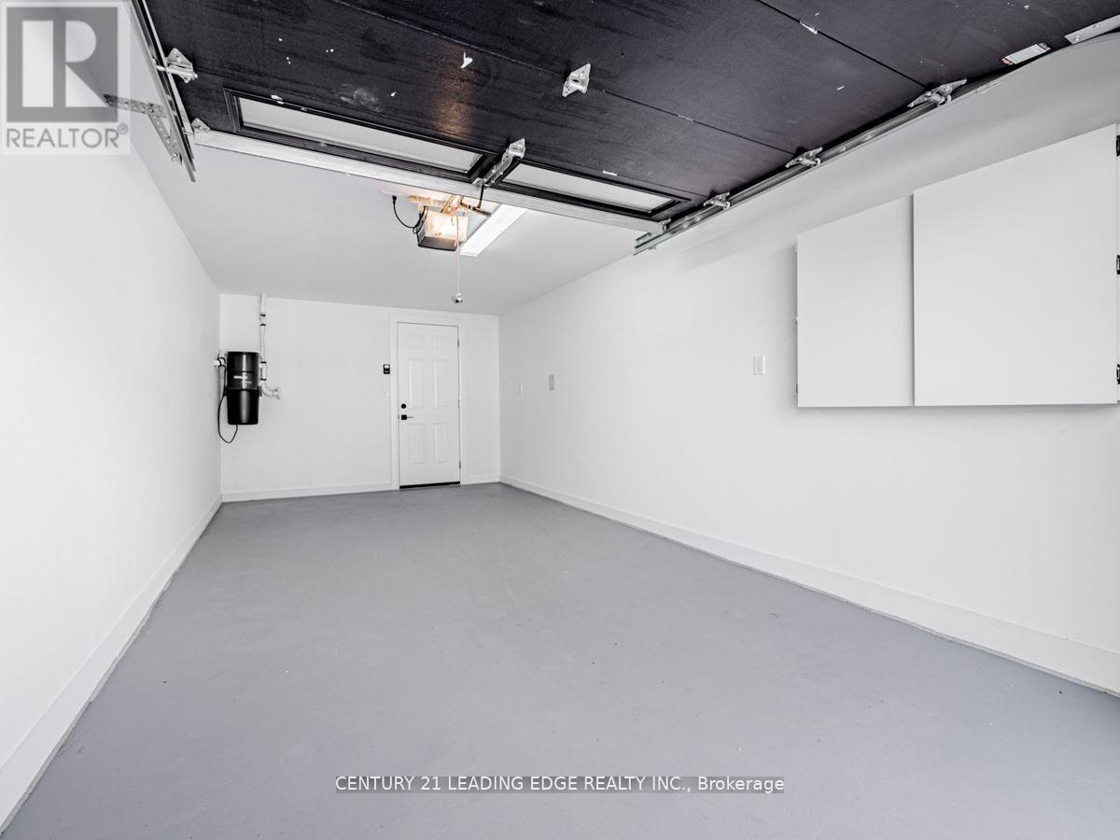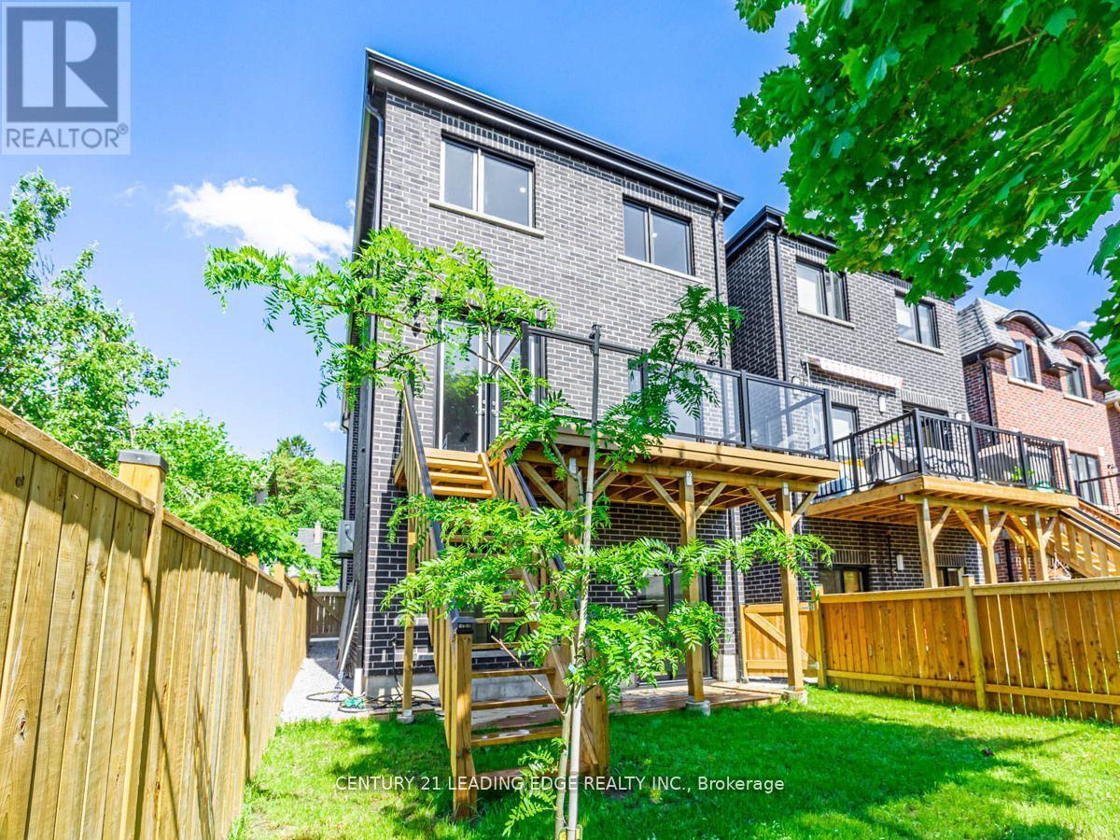48b Maybourne Avenue Toronto, Ontario M1L 2V9
5 Bedroom
4 Bathroom
2000 - 2500 sqft
Central Air Conditioning
Forced Air
$1,899,000
Immaculate Brand New 4 Bdrm Custom Built Home In Sought After Clairlea, Master Craftsmanship High End Finishes Throughout. Nothing Has Been Overlooked. 2 Laundry Rooms With 2 Washer & Dryers!! Superb Custom Kitchen W/ Large Island For Entertaining. Open Concept & Finished Bsmt Fully Finished W/ Walk Out & Radiant Heated Floors Throughout. Close To Schools, Parks, Trails And Much More (id:61852)
Property Details
| MLS® Number | E12133548 |
| Property Type | Single Family |
| Neigbourhood | Scarborough |
| Community Name | Clairlea-Birchmount |
| AmenitiesNearBy | Golf Nearby, Place Of Worship, Public Transit, Schools |
| Features | Ravine |
| ParkingSpaceTotal | 3 |
Building
| BathroomTotal | 4 |
| BedroomsAboveGround | 4 |
| BedroomsBelowGround | 1 |
| BedroomsTotal | 5 |
| Age | New Building |
| Appliances | Central Vacuum, Dryer, Microwave, Stove, Washer, Refrigerator |
| BasementDevelopment | Finished |
| BasementFeatures | Separate Entrance, Walk Out |
| BasementType | N/a (finished) |
| ConstructionStyleAttachment | Detached |
| CoolingType | Central Air Conditioning |
| ExteriorFinish | Brick |
| FireProtection | Alarm System |
| FlooringType | Hardwood, Porcelain Tile |
| HalfBathTotal | 1 |
| HeatingFuel | Natural Gas |
| HeatingType | Forced Air |
| StoriesTotal | 2 |
| SizeInterior | 2000 - 2500 Sqft |
| Type | House |
| UtilityWater | Municipal Water |
Parking
| Garage |
Land
| Acreage | No |
| LandAmenities | Golf Nearby, Place Of Worship, Public Transit, Schools |
| Sewer | Sanitary Sewer |
| SizeDepth | 106 Ft |
| SizeFrontage | 25 Ft |
| SizeIrregular | 25 X 106 Ft |
| SizeTotalText | 25 X 106 Ft |
Rooms
| Level | Type | Length | Width | Dimensions |
|---|---|---|---|---|
| Second Level | Bathroom | 7.8 m | 7.3 m | 7.8 m x 7.3 m |
| Second Level | Bathroom | 5.57 m | 9.63 m | 5.57 m x 9.63 m |
| Second Level | Primary Bedroom | 16.1 m | 21.83 m | 16.1 m x 21.83 m |
| Second Level | Bedroom 2 | 10.88 m | 9.63 m | 10.88 m x 9.63 m |
| Second Level | Bedroom 3 | 8.8 m | 15.3 m | 8.8 m x 15.3 m |
| Second Level | Bedroom 4 | 8.88 m | 11.31 m | 8.88 m x 11.31 m |
| Basement | Laundry Room | 5.49 m | 6.29 m | 5.49 m x 6.29 m |
| Basement | Recreational, Games Room | 18.29 m | 19.31 m | 18.29 m x 19.31 m |
| Main Level | Dining Room | 9.31 m | 12.88 m | 9.31 m x 12.88 m |
| Main Level | Family Room | 8.88 m | 12.88 m | 8.88 m x 12.88 m |
| Main Level | Kitchen | 18.36 m | 16.39 m | 18.36 m x 16.39 m |
Interested?
Contact us for more information
John Katsis
Salesperson
Century 21 Leading Edge Realty Inc.
18 Wynford Drive #214
Toronto, Ontario M3C 3S2
18 Wynford Drive #214
Toronto, Ontario M3C 3S2



































