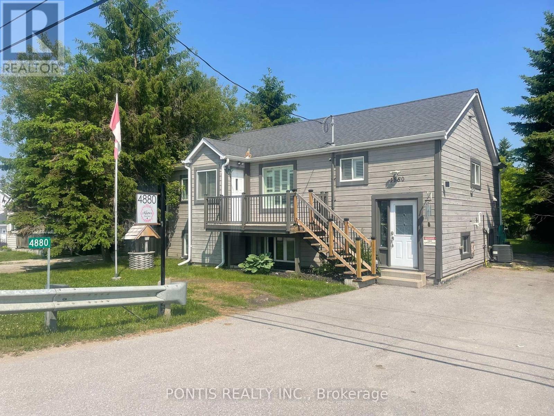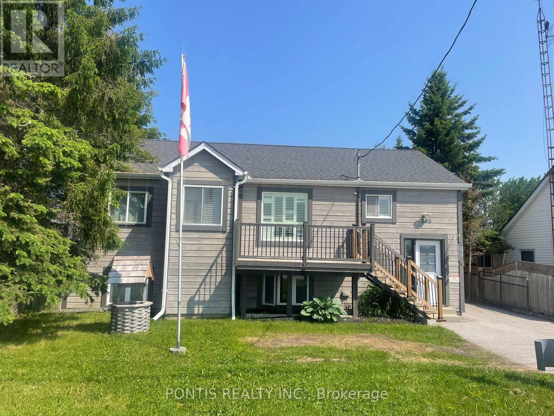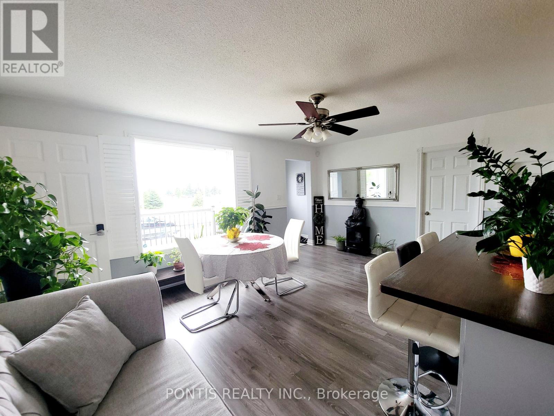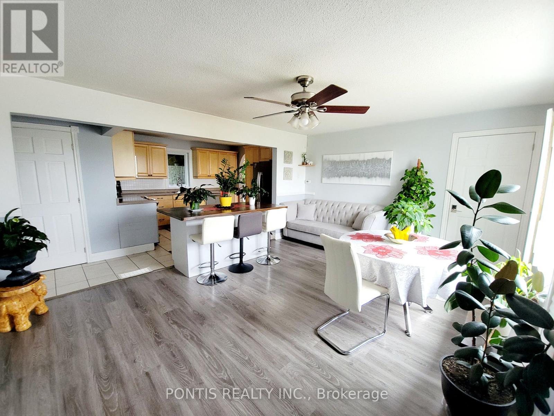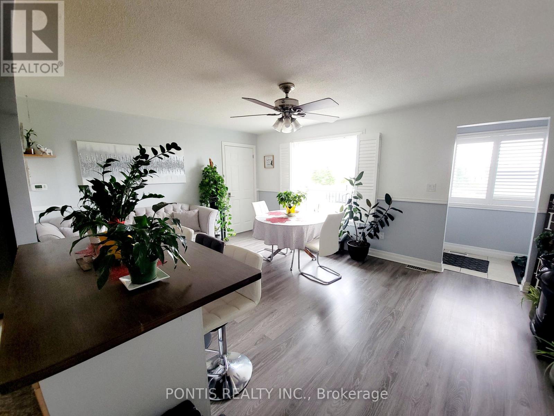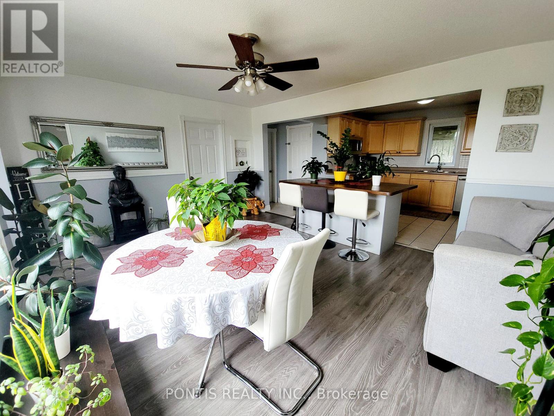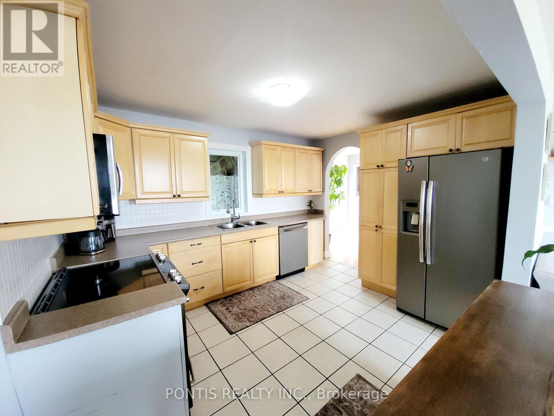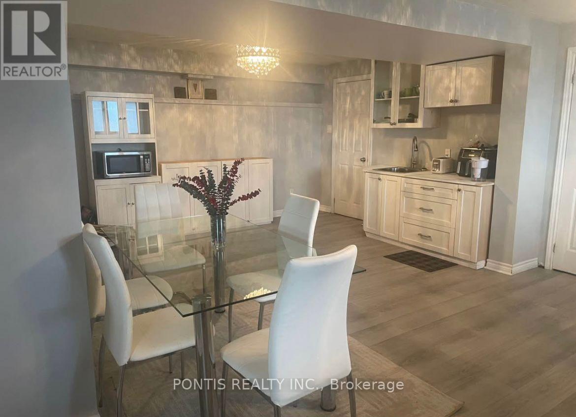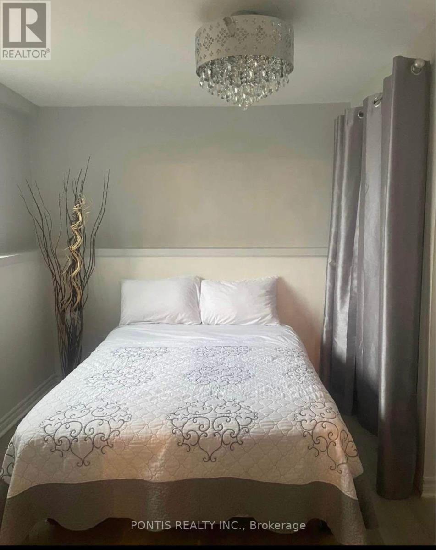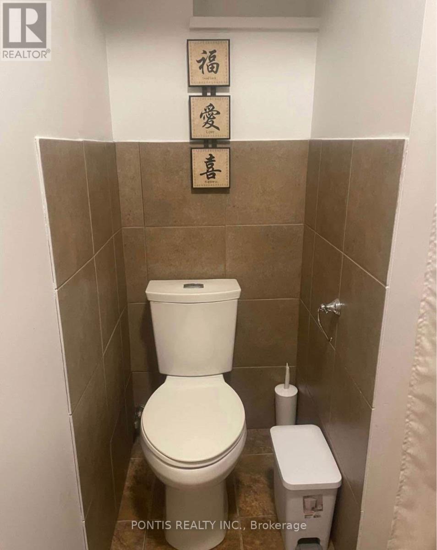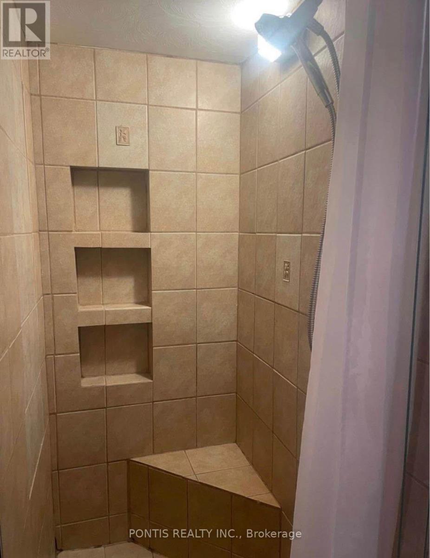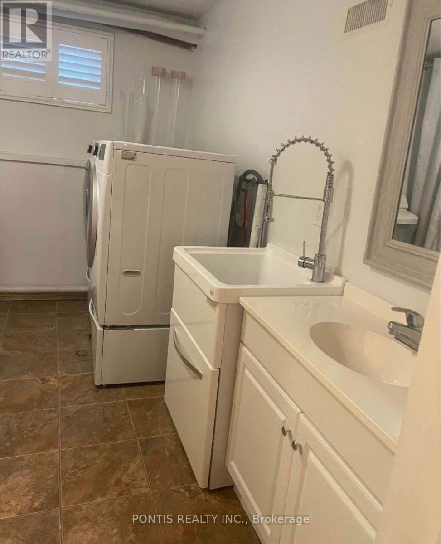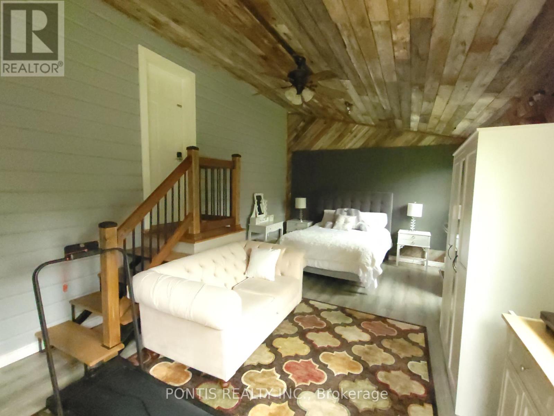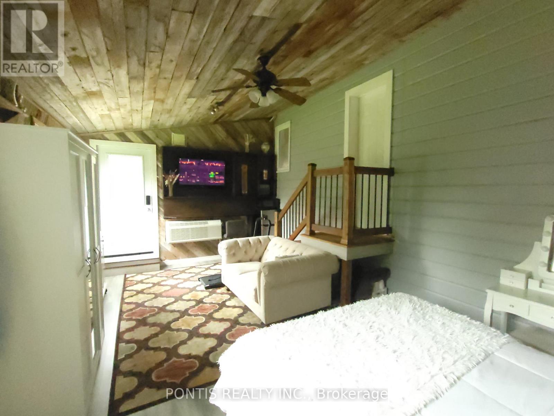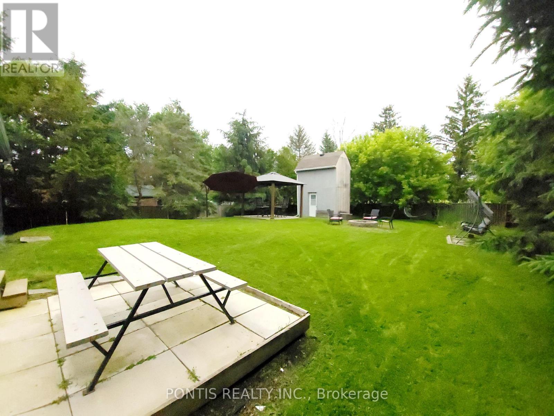4880 County 90 Road Springwater, Ontario L4M 4S4
$729,900
Completely Renovated Bright & Spacious Home with 3+2 Bedrooms, 2 Bathrooms, 2 Laundry areas with a Large Fully Fenced Yard Backing onto Golf Course. This Home Boasts Newer Appliances, Nice Size Rear Deck, 2 Storey Shed/w Stand Up Loft & Running Hydro, a Separate Entrance to a Fully Finished Lower Level with 2 Bedrooms Living Area and Kitchenette, allowing for an Easy Conversion to an In-law or Nanny Suite. Upgraded Kitchen with S/S Double Sink, Backsplash, Centre island with bamboo counter & lots of cupboard space. Private 12' x 20' Sunroom converted into a spacious master suite with separate entrance & an independent AC/Heating unit, a plus see. Located 5 mins to HWY 400 & Minesing Wetlands (Hiking, Canoeing, Kayaking), 10 mins to Downtown Barrie, Waterfront, Base Borden, Snow Valley & Georgian College. Located 5 minutes outside Barrie in Springwater Township. Take advantage of lower property taxes. (id:61852)
Property Details
| MLS® Number | S12188720 |
| Property Type | Single Family |
| Community Name | Rural Springwater |
| ParkingSpaceTotal | 5 |
Building
| BathroomTotal | 2 |
| BedroomsAboveGround | 3 |
| BedroomsBelowGround | 2 |
| BedroomsTotal | 5 |
| Appliances | Water Softener, Dishwasher, Dryer, Microwave, Stove, Washer, Window Coverings, Refrigerator |
| ArchitecturalStyle | Raised Bungalow |
| BasementDevelopment | Finished |
| BasementType | N/a (finished) |
| ConstructionStyleAttachment | Detached |
| CoolingType | Central Air Conditioning |
| ExteriorFinish | Wood |
| FlooringType | Laminate, Hardwood, Tile |
| HeatingFuel | Propane |
| HeatingType | Forced Air |
| StoriesTotal | 1 |
| SizeInterior | 1100 - 1500 Sqft |
| Type | House |
Parking
| No Garage |
Land
| Acreage | No |
| Sewer | Septic System |
| SizeDepth | 135 Ft ,6 In |
| SizeFrontage | 60 Ft |
| SizeIrregular | 60 X 135.5 Ft |
| SizeTotalText | 60 X 135.5 Ft |
Rooms
| Level | Type | Length | Width | Dimensions |
|---|---|---|---|---|
| Basement | Family Room | 6.7 m | 3.96 m | 6.7 m x 3.96 m |
| Basement | Bedroom 4 | 3.88 m | 3.33 m | 3.88 m x 3.33 m |
| Basement | Bedroom 5 | 3.2 m | 3.2 m | 3.2 m x 3.2 m |
| Basement | Bathroom | 3.05 m | 2.44 m | 3.05 m x 2.44 m |
| Main Level | Bathroom | 2.13 m | 1.82 m | 2.13 m x 1.82 m |
| Ground Level | Living Room | 5.13 m | 3.96 m | 5.13 m x 3.96 m |
| Ground Level | Laundry Room | 2.44 m | 2.44 m | 2.44 m x 2.44 m |
| Ground Level | Sunroom | 6.4 m | 3.66 m | 6.4 m x 3.66 m |
| Ground Level | Kitchen | 3.65 m | 3.05 m | 3.65 m x 3.05 m |
| Ground Level | Bedroom | 3.25 m | 3.05 m | 3.25 m x 3.05 m |
| Ground Level | Bedroom 2 | 3.02 m | 2.21 m | 3.02 m x 2.21 m |
| Ground Level | Bedroom 3 | 3.55 m | 3.15 m | 3.55 m x 3.15 m |
https://www.realtor.ca/real-estate/28400440/4880-county-90-road-springwater-rural-springwater
Interested?
Contact us for more information
Parm Sarai
Broker
7275 Rapistan Court
Mississauga, Ontario L5N 5Z4
