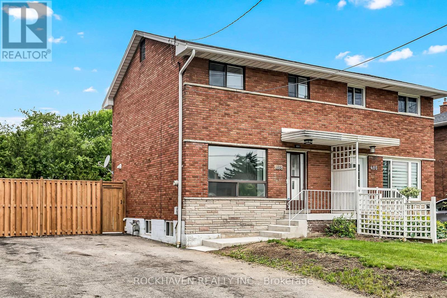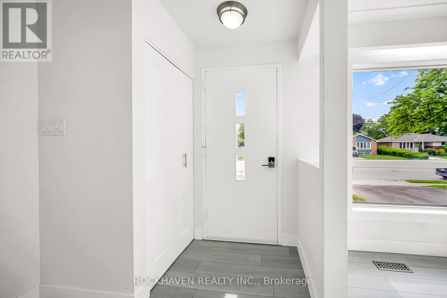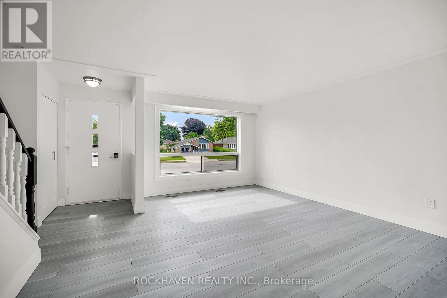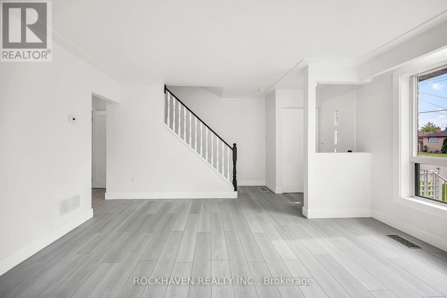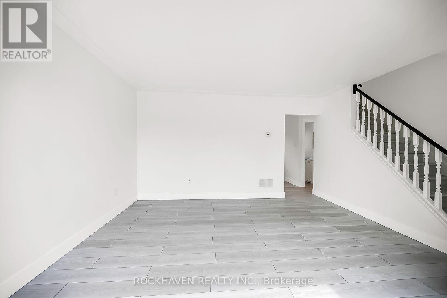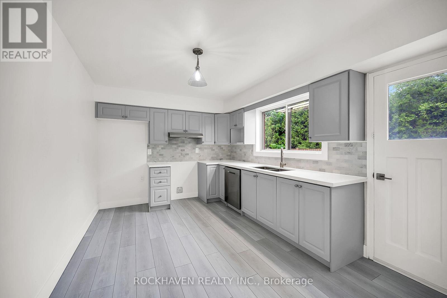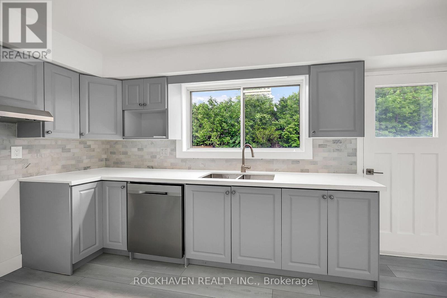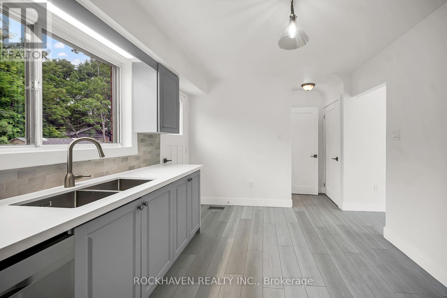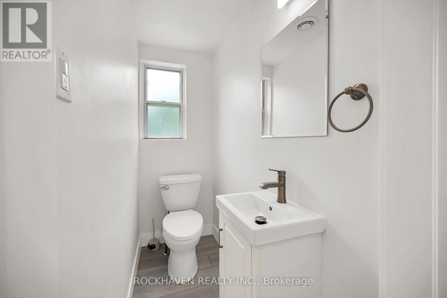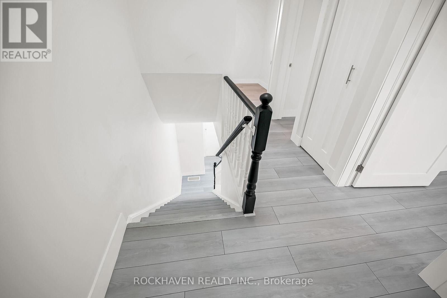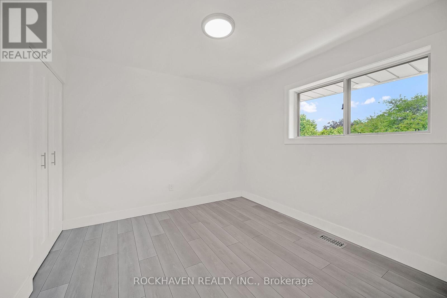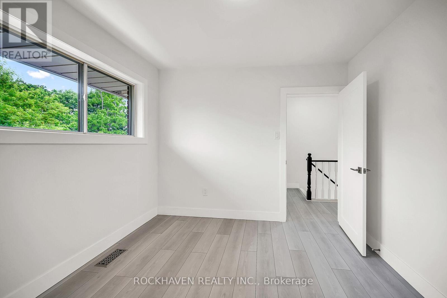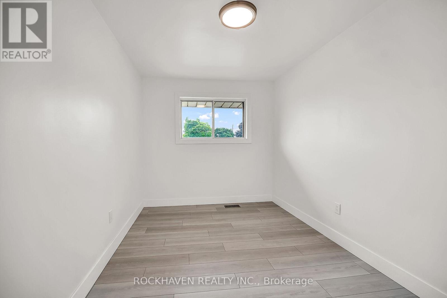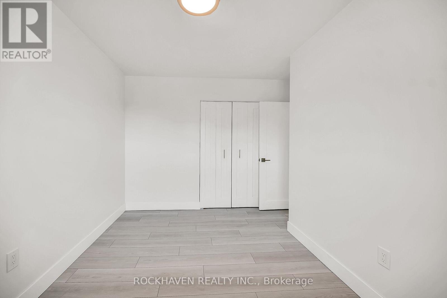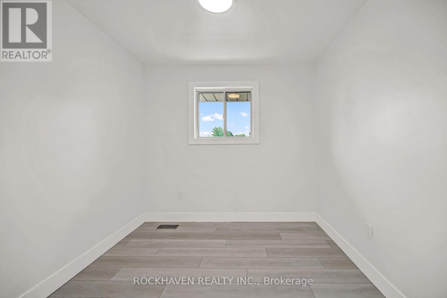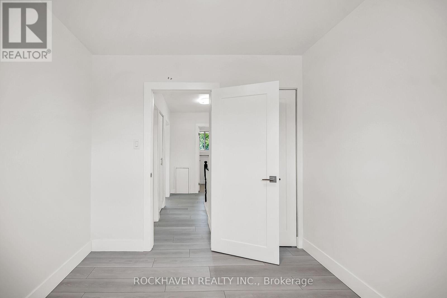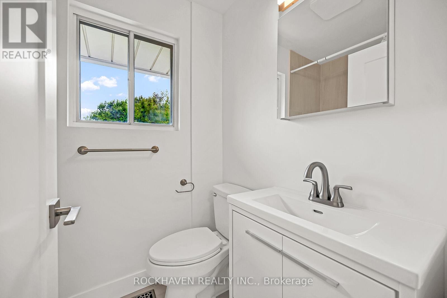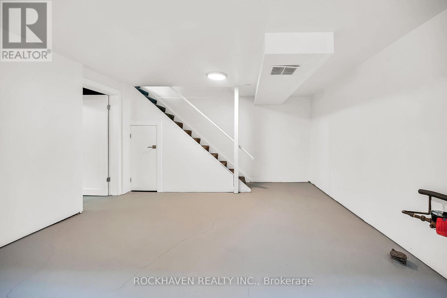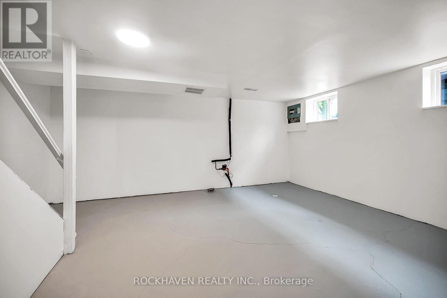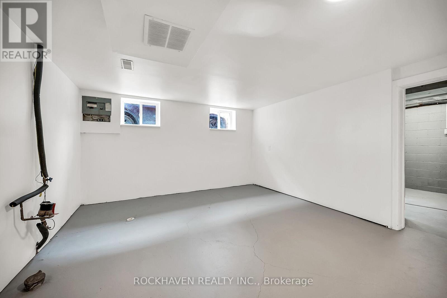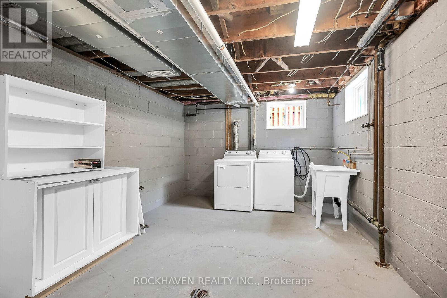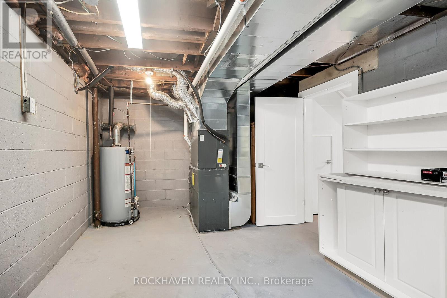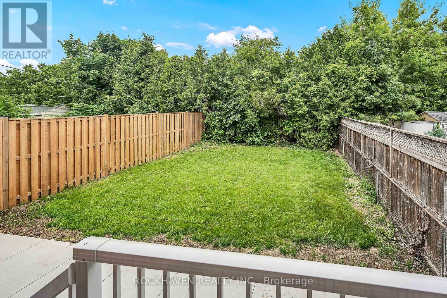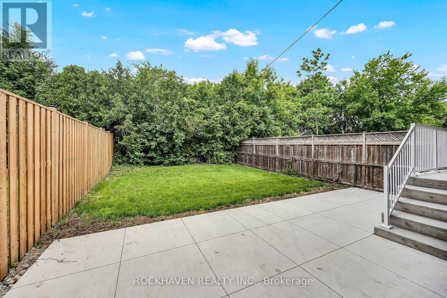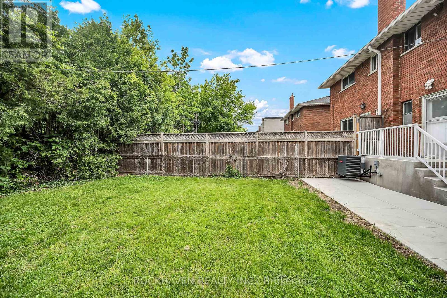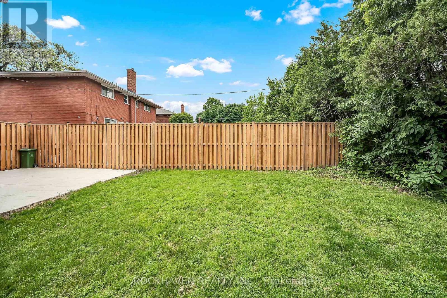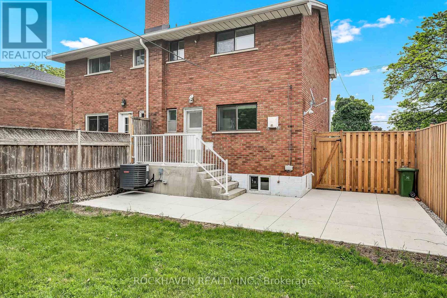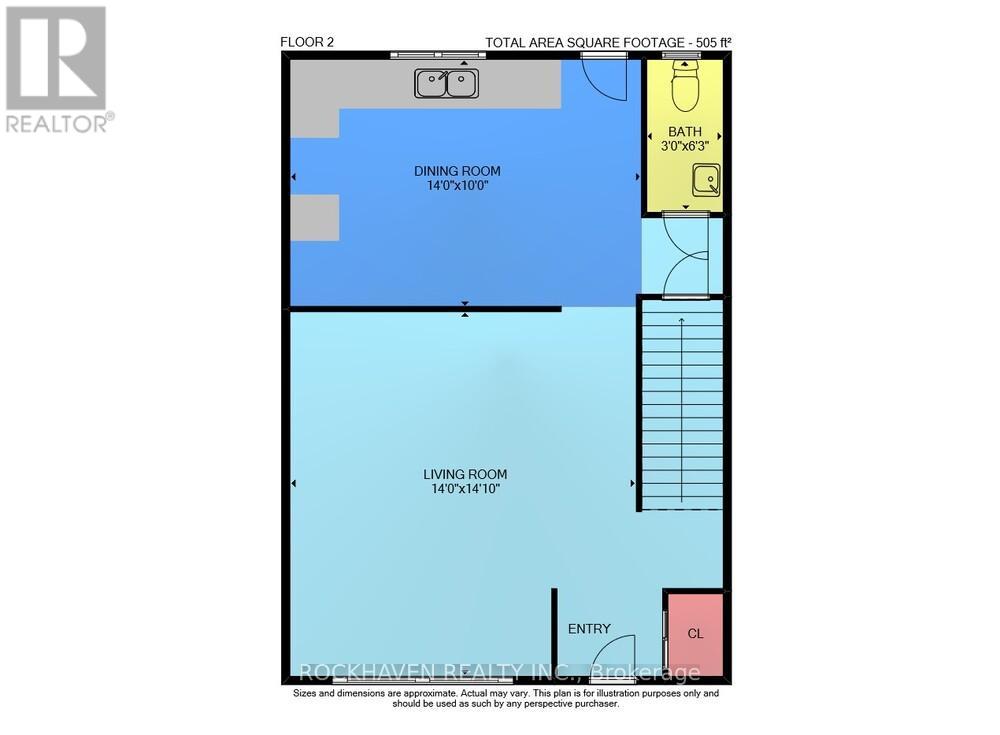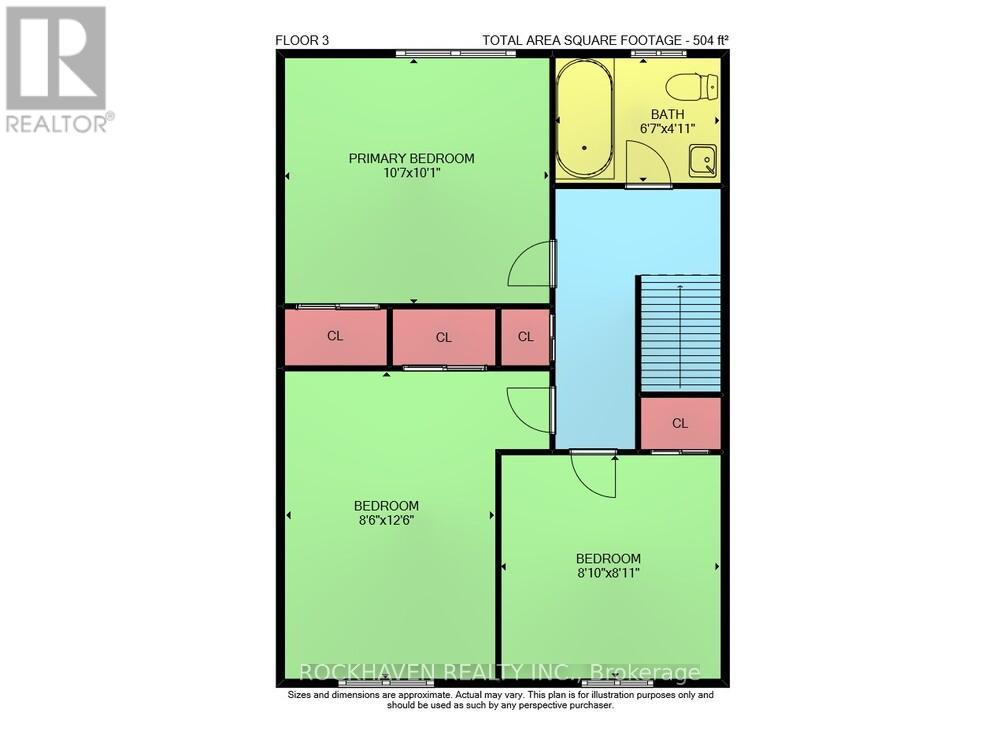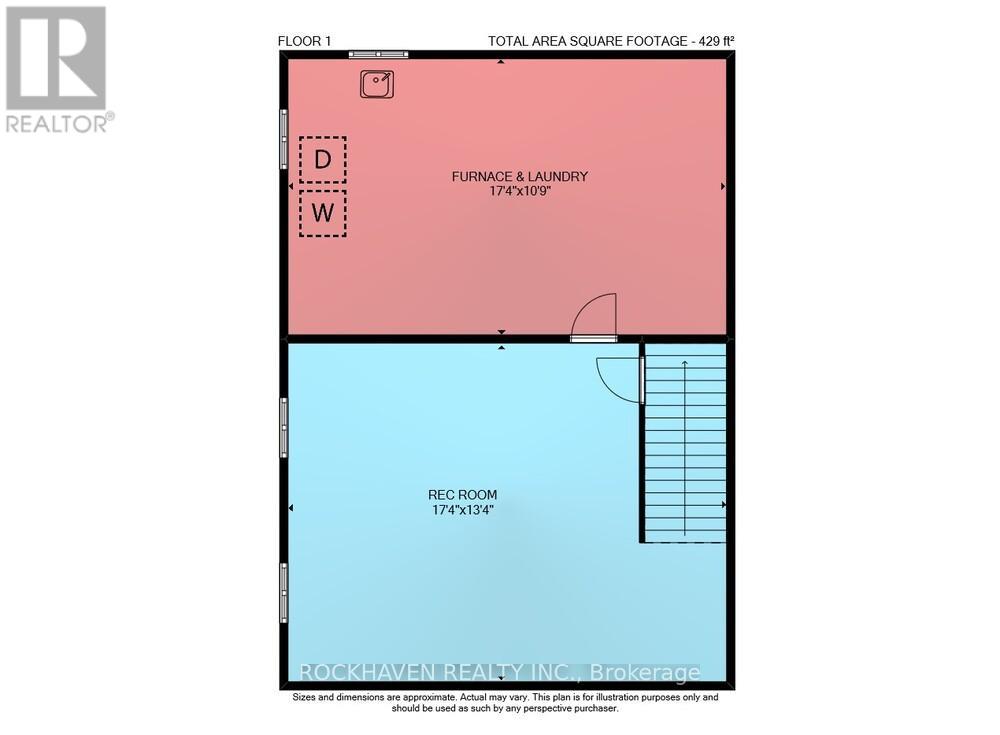488 Upper Kenilworth Avenue Hamilton, Ontario L8T 4G8
3 Bedroom
2 Bathroom
700 - 1100 sqft
Central Air Conditioning
Forced Air
$599,900
Great east mountain location. Freshly renovated from top to bottom - new kitchen, bathrooms, flooring, interior doors, light fixtures, dishwasher, furnace and AC, entrance and backyard cement staircases, cement patio, fence, and more. Move in ready! (id:61852)
Property Details
| MLS® Number | X12214551 |
| Property Type | Single Family |
| Neigbourhood | Huntington |
| Community Name | Huntington |
| EquipmentType | Water Heater |
| ParkingSpaceTotal | 3 |
| RentalEquipmentType | Water Heater |
Building
| BathroomTotal | 2 |
| BedroomsAboveGround | 3 |
| BedroomsTotal | 3 |
| Appliances | Water Heater, Dishwasher, Dryer, Washer |
| BasementDevelopment | Partially Finished |
| BasementType | Full (partially Finished) |
| ConstructionStyleAttachment | Semi-detached |
| CoolingType | Central Air Conditioning |
| ExteriorFinish | Brick Veneer |
| FoundationType | Block |
| HalfBathTotal | 1 |
| HeatingFuel | Natural Gas |
| HeatingType | Forced Air |
| StoriesTotal | 2 |
| SizeInterior | 700 - 1100 Sqft |
| Type | House |
| UtilityWater | Municipal Water |
Parking
| No Garage |
Land
| Acreage | No |
| Sewer | Sanitary Sewer |
| SizeDepth | 100 Ft |
| SizeFrontage | 29 Ft ,9 In |
| SizeIrregular | 29.8 X 100 Ft |
| SizeTotalText | 29.8 X 100 Ft |
| ZoningDescription | D |
Rooms
| Level | Type | Length | Width | Dimensions |
|---|---|---|---|---|
| Second Level | Primary Bedroom | 3.32 m | 3.07 m | 3.32 m x 3.07 m |
| Second Level | Bedroom | 3.81 m | 2.59 m | 3.81 m x 2.59 m |
| Second Level | Bedroom | 2.72 m | 2.69 m | 2.72 m x 2.69 m |
| Basement | Recreational, Games Room | 5.28 m | 4.06 m | 5.28 m x 4.06 m |
| Basement | Laundry Room | 5.28 m | 3.28 m | 5.28 m x 3.28 m |
| Main Level | Living Room | 4.52 m | 4.27 m | 4.52 m x 4.27 m |
| Main Level | Dining Room | 4.52 m | 4.27 m | 4.52 m x 4.27 m |
| Main Level | Kitchen | 4.27 m | 3.05 m | 4.27 m x 3.05 m |
Interested?
Contact us for more information
Phil Calvano
Broker of Record
Rockhaven Realty Inc.
170 Rockhaven Lane Unit 113b
Waterdown, Ontario L8B 1B5
170 Rockhaven Lane Unit 113b
Waterdown, Ontario L8B 1B5
