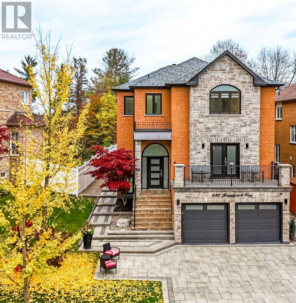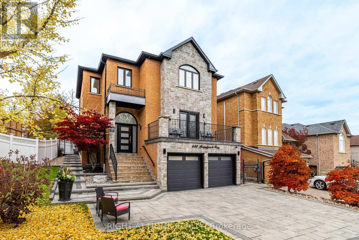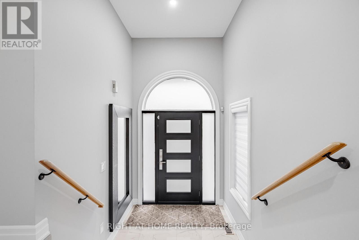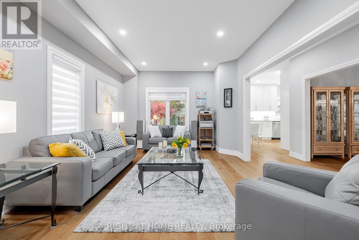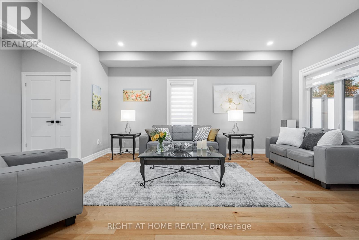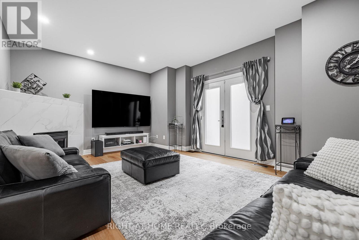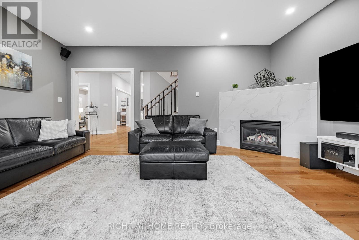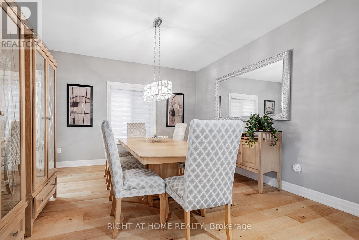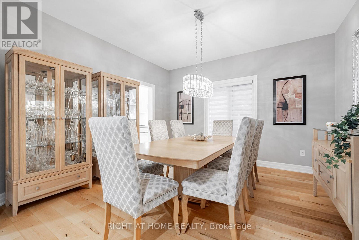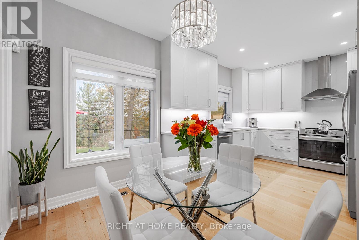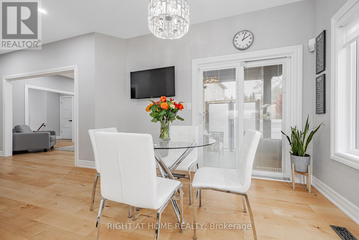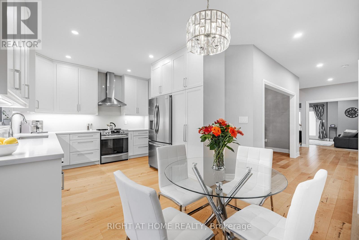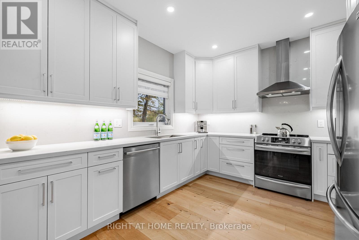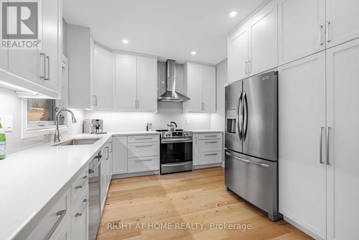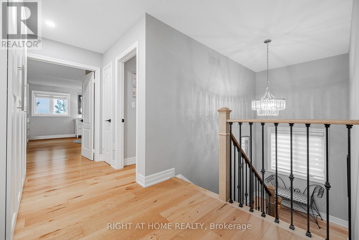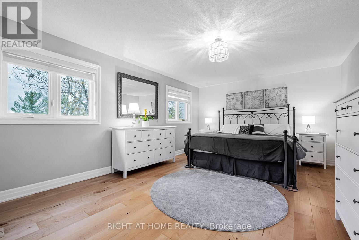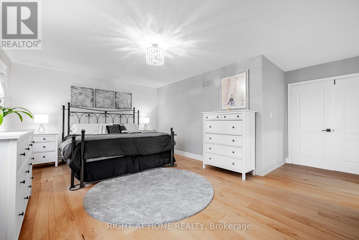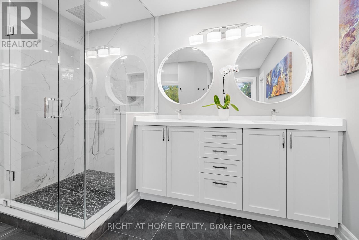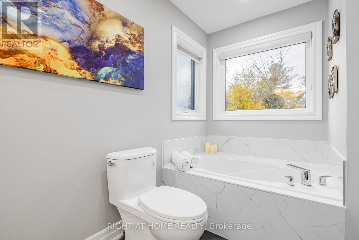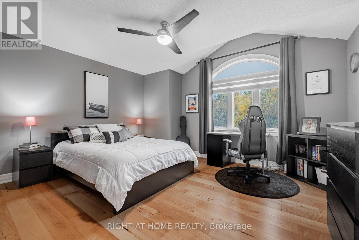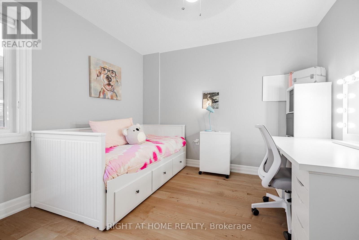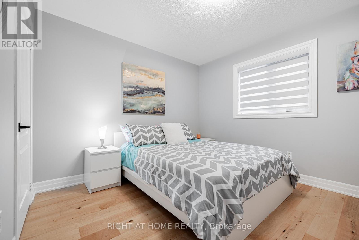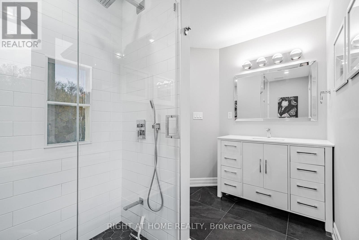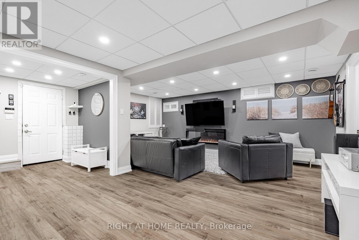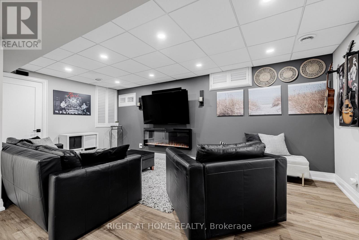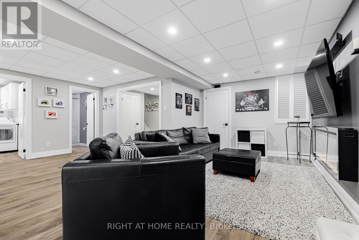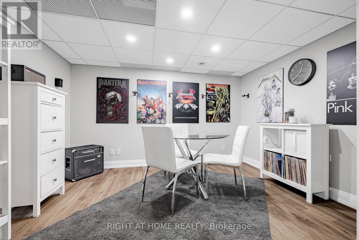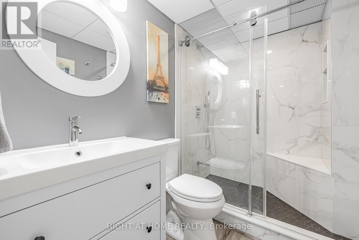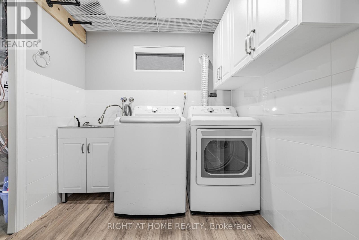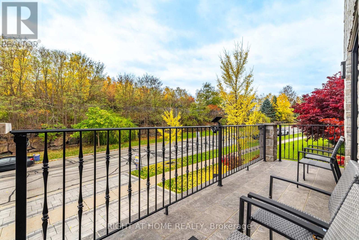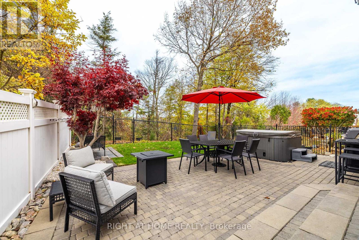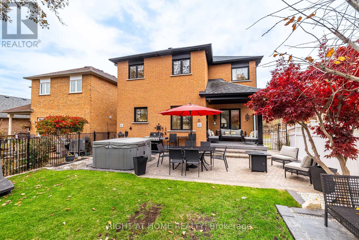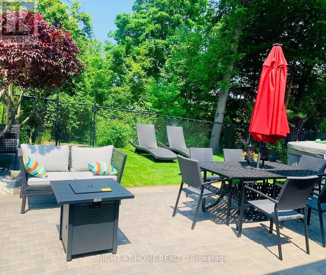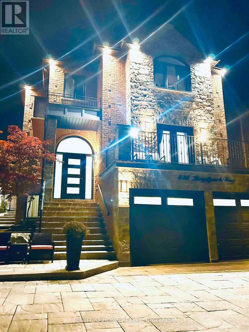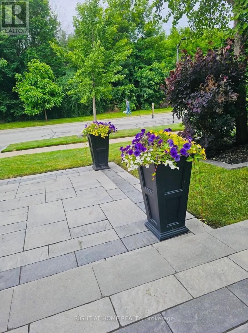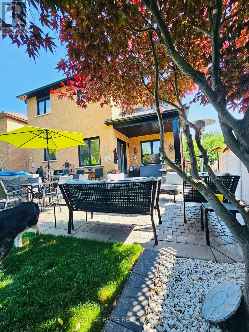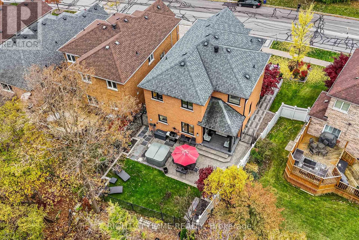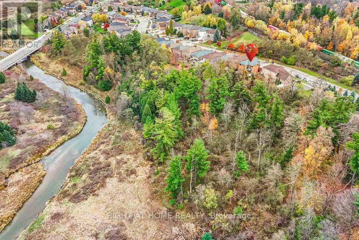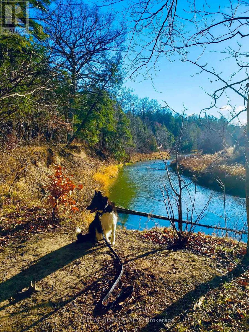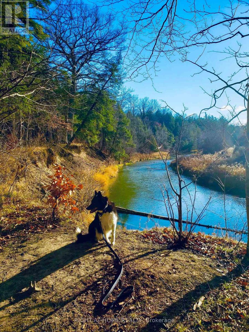488 Royalpark Way Vaughan, Ontario L4H 1K4
$1,748,800
Discover this hidden gem in Vaughan's sought-after neighbourhood of Elder Mills, Vaughan. 488 Royalpark Way is a beautifully updated 4-bedroom brick home backing onto a peaceful ravine for ultimate privacy and scenic views. Lovingly maintained, it features a custom stone façade, interlock landscaping, and smart-controlled soffit lighting. Inside, enjoy a bright modern layout with smooth ceilings, engineered hardwood, and a renovated kitchen with stainless steel appliances (2 yrs old) and a walkout to the backyard-perfect for entertaining. The family room includes a cozy gas fireplace and a west-facing balcony for sunset views. Stylishly updated bathrooms and a spacious primary suite with a 5-piece ensuite elevate the comfort. Upgrades include triple-glazed windows (6 yrs old), new front door, frosted glass partitions, hot tub (5 yrs old), gas BBQ hookup, and electric car charger. The finished basement offers a cantina, 3-piece bath, and garage access. A move-in-ready home in one of Vaughan's most desirable neighbourhoods. A place you will be proud to call home! (id:61852)
Property Details
| MLS® Number | N12522378 |
| Property Type | Single Family |
| Neigbourhood | Woodbridge Meadows |
| Community Name | Elder Mills |
| EquipmentType | Air Conditioner, Water Heater, Furnace |
| Features | Irregular Lot Size |
| ParkingSpaceTotal | 4 |
| RentalEquipmentType | Air Conditioner, Water Heater, Furnace |
Building
| BathroomTotal | 4 |
| BedroomsAboveGround | 4 |
| BedroomsTotal | 4 |
| Appliances | Garage Door Opener Remote(s), Central Vacuum, Dishwasher, Garage Door Opener, Hood Fan, Microwave, Stove, Wall Mounted Tv, Refrigerator |
| BasementDevelopment | Finished |
| BasementType | N/a (finished) |
| ConstructionStyleAttachment | Detached |
| CoolingType | Central Air Conditioning |
| ExteriorFinish | Brick |
| FireplacePresent | Yes |
| FoundationType | Concrete |
| HalfBathTotal | 1 |
| HeatingFuel | Electric, Natural Gas |
| HeatingType | Forced Air, Not Known |
| StoriesTotal | 2 |
| SizeInterior | 2000 - 2500 Sqft |
| Type | House |
| UtilityWater | Municipal Water |
Parking
| Attached Garage | |
| Garage |
Land
| Acreage | No |
| Sewer | Sanitary Sewer |
| SizeDepth | 106 Ft ,2 In |
| SizeFrontage | 42 Ft ,8 In |
| SizeIrregular | 42.7 X 106.2 Ft |
| SizeTotalText | 42.7 X 106.2 Ft |
Rooms
| Level | Type | Length | Width | Dimensions |
|---|---|---|---|---|
| Second Level | Primary Bedroom | 9.35 m | 5.65 m | 9.35 m x 5.65 m |
| Second Level | Bedroom 2 | 3.15 m | 2.97 m | 3.15 m x 2.97 m |
| Second Level | Bedroom 3 | 4.44 m | 4.17 m | 4.44 m x 4.17 m |
| Second Level | Bedroom 4 | 3.3 m | 3.12 m | 3.3 m x 3.12 m |
| Main Level | Family Room | 5.54 m | 3.92 m | 5.54 m x 3.92 m |
| Main Level | Living Room | 4.88 m | 3.53 m | 4.88 m x 3.53 m |
| Main Level | Kitchen | 3.2 m | 3.73 m | 3.2 m x 3.73 m |
| Main Level | Kitchen | 3.48 m | 2.08 m | 3.48 m x 2.08 m |
| Main Level | Dining Room | 3.91 m | 3.78 m | 3.91 m x 3.78 m |
https://www.realtor.ca/real-estate/29081176/488-royalpark-way-vaughan-elder-mills-elder-mills
Interested?
Contact us for more information
Gigi Van Weezel
Salesperson
1396 Don Mills Rd Unit B-121
Toronto, Ontario M3B 0A7
Nancy Borsellino
Salesperson
1396 Don Mills Rd Unit B-121
Toronto, Ontario M3B 0A7
