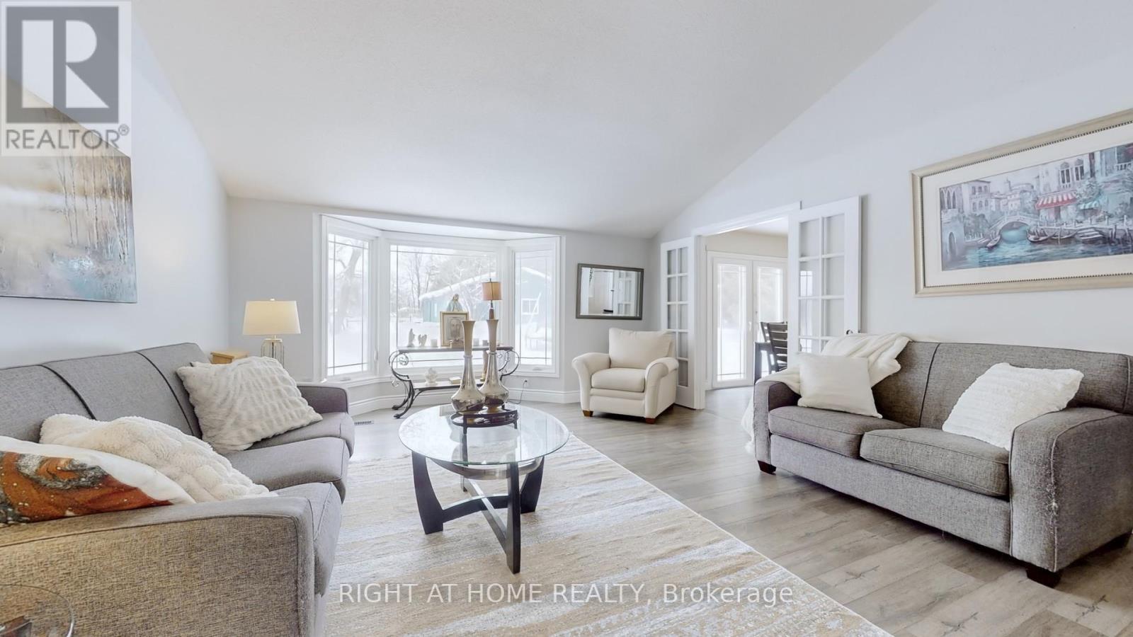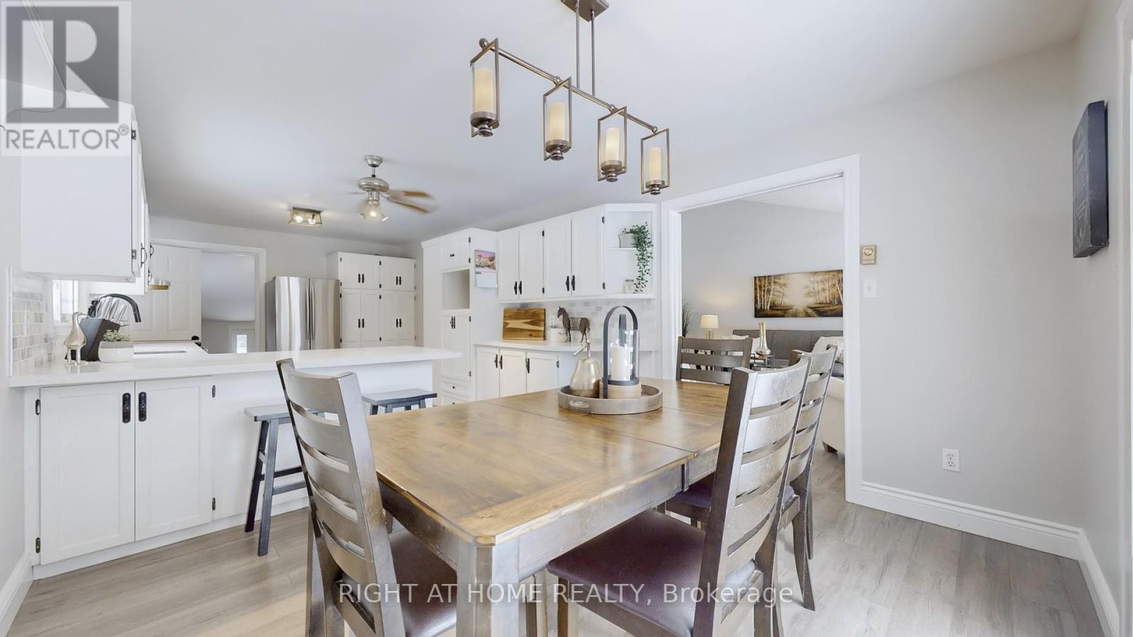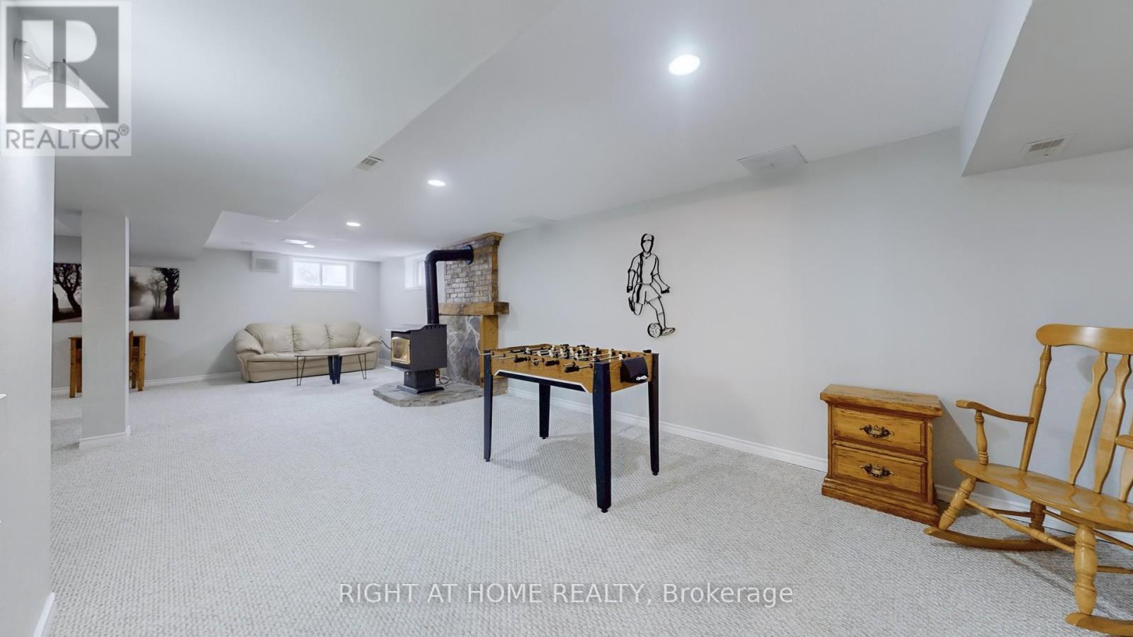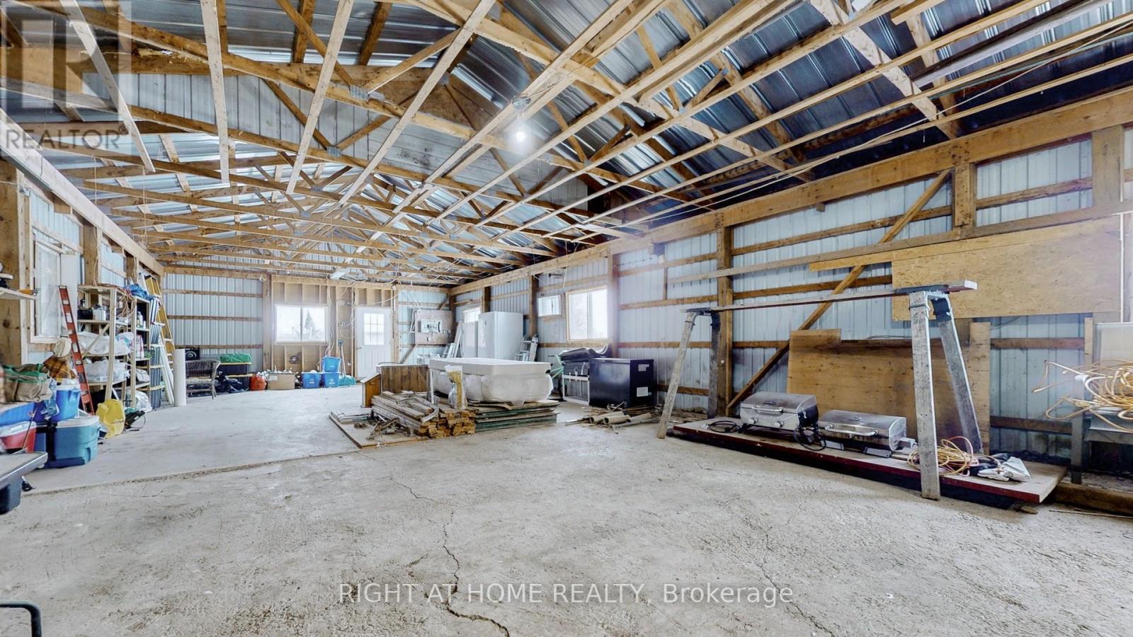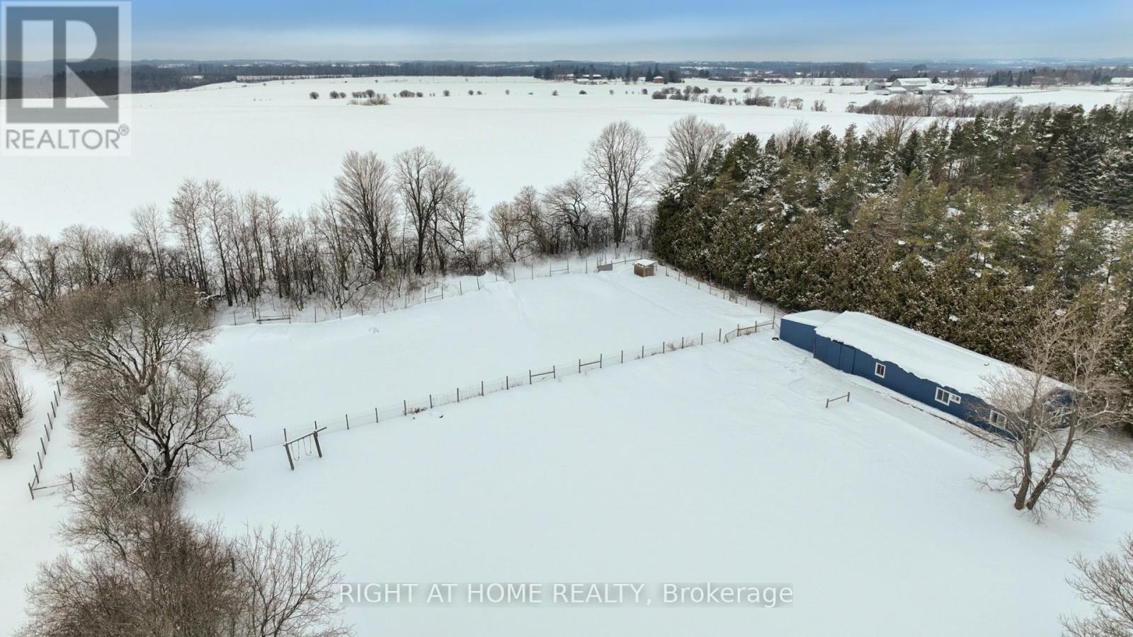488 Ava Crescent Cavan Monaghan, Ontario L0A 1G0
$1,049,000
Minutes south from the quaint&highly desirable village of Millbrook, sits a tiny community of Country Estate homes on a quiet street called Ava Cres. Looking for privacy? To start growing your own veggies? Perhaps have some chickens? Well this flat lot gives you just under 3 acres to play with (2.99 to be exact); veggie boxes built, fruit orchard planted, dog run, full fenced enclosure, herb garden, chicken coup & more! Come harvest what has been lovingly sowed! Enjoy fresh cherries, peach, pear, plum & apple right in your backyard. Dreaming of hot summer days? This lot has potential for an inground pool too! The world is your oyster w/this property! Did we mention the glorious sunsets? Inside the 3+2 BR bungalow you will find a spacious functional layout w/high ceilings in the living + family room, ample windows for oodles of natural light, 3 full bathrooms & a large finished basement for those winter movie nights by the propane fireplace. Rather read a book in your own space? No probs! Enjoy the cozy warmth that only a wood burning stove can provide in the spacious Family room. King size bedroom features a bay window, walk-through closet to a 3 pc ensuite + private walkout to a cozy deck. This home also has a mud room, 200 AMP service, great water, school bus stops right at your dr(Crestwood School District). Additionally, an 88x24 workshop/barn w/loads of potential for various uses, here you will find barn doors, 2 paddocks one w/access to a dog run, 100 AMP dedicated panel+ roughed in plumbing +its own septic tank. Perfect for storing your tractor, ATV & other toys plus Potential to easily install a garage door in the front if you so desire, ample parking as well. 5 min from Millbrook, 20 mins to Peterborough & literally surrounded by all the recreation + outdoor fun your heart desires (see feature sheet). Need we say more? Come see for yourself today. Pressure Tank'15,, Roof'19, HE Furnace'20, Kitchen & Bathroom Counters'22, Woodstove in Family Room'22 (id:61852)
Property Details
| MLS® Number | X12010060 |
| Property Type | Single Family |
| Community Name | Cavan Twp |
| Features | Irregular Lot Size |
| ParkingSpaceTotal | 12 |
| Structure | Paddocks/corralls, Workshop, Barn, Barn |
Building
| BathroomTotal | 3 |
| BedroomsAboveGround | 3 |
| BedroomsBelowGround | 2 |
| BedroomsTotal | 5 |
| Age | 31 To 50 Years |
| Amenities | Fireplace(s) |
| Appliances | Water Softener, Dishwasher, Stove, Window Coverings, Refrigerator |
| ArchitecturalStyle | Bungalow |
| BasementDevelopment | Finished |
| BasementType | N/a (finished) |
| ConstructionStyleAttachment | Detached |
| CoolingType | Central Air Conditioning |
| ExteriorFinish | Wood |
| FireplacePresent | Yes |
| FireplaceTotal | 2 |
| FireplaceType | Woodstove |
| FlooringType | Laminate, Carpeted |
| FoundationType | Unknown |
| HeatingFuel | Propane |
| HeatingType | Forced Air |
| StoriesTotal | 1 |
| SizeInterior | 1500 - 2000 Sqft |
| Type | House |
| UtilityWater | Drilled Well |
Parking
| Garage |
Land
| Acreage | Yes |
| Sewer | Septic System |
| SizeDepth | 425 Ft ,3 In |
| SizeFrontage | 299 Ft ,8 In |
| SizeIrregular | 299.7 X 425.3 Ft ; Irregular Lot. Lot Size As Per Geoware. |
| SizeTotalText | 299.7 X 425.3 Ft ; Irregular Lot. Lot Size As Per Geoware.|2 - 4.99 Acres |
Rooms
| Level | Type | Length | Width | Dimensions |
|---|---|---|---|---|
| Basement | Recreational, Games Room | 9 m | 6 m | 9 m x 6 m |
| Basement | Bedroom 4 | 4 m | 2.7 m | 4 m x 2.7 m |
| Basement | Bedroom 5 | 4 m | 3.3 m | 4 m x 3.3 m |
| Main Level | Living Room | 5.5 m | 4 m | 5.5 m x 4 m |
| Main Level | Kitchen | 7.6 m | 4 m | 7.6 m x 4 m |
| Main Level | Eating Area | 7.6 m | 4 m | 7.6 m x 4 m |
| Main Level | Primary Bedroom | 5 m | 4.5 m | 5 m x 4.5 m |
| Main Level | Bedroom 2 | 5 m | 3.3 m | 5 m x 3.3 m |
| Main Level | Bedroom 3 | 3 m | 2.5 m | 3 m x 2.5 m |
| Main Level | Family Room | 6.15 m | 5 m | 6.15 m x 5 m |
https://www.realtor.ca/real-estate/28002371/488-ava-crescent-cavan-monaghan-cavan-twp-cavan-twp
Interested?
Contact us for more information
Agnes Buss
Broker
242 King Street East #1
Oshawa, Ontario L1H 1C7



