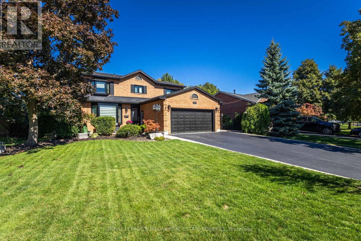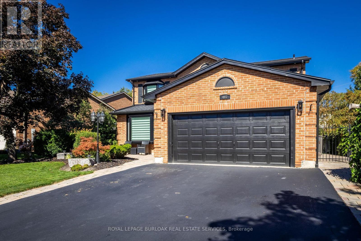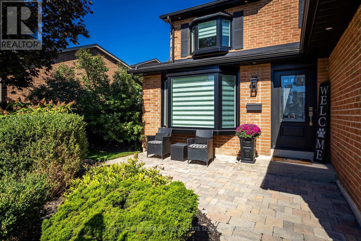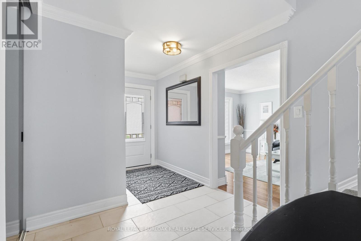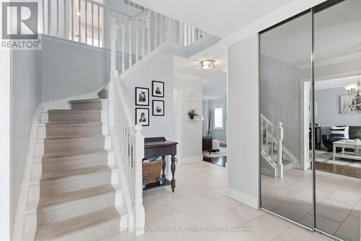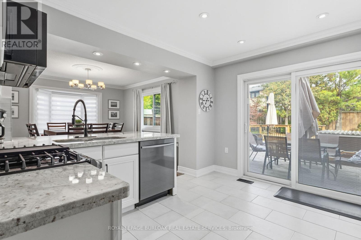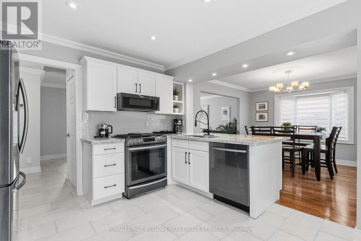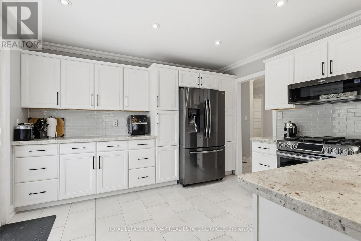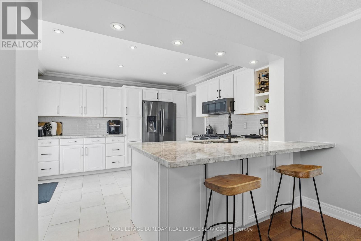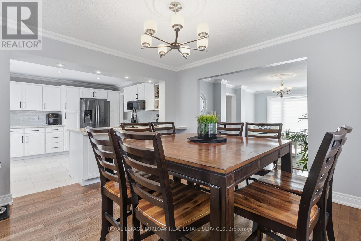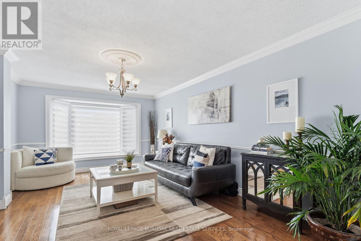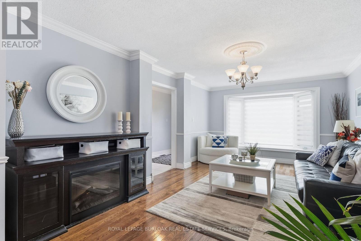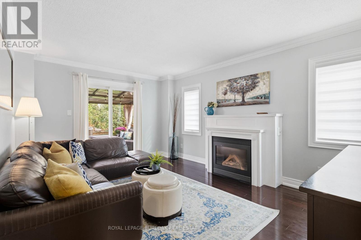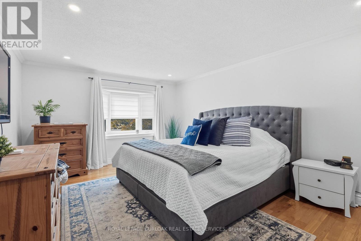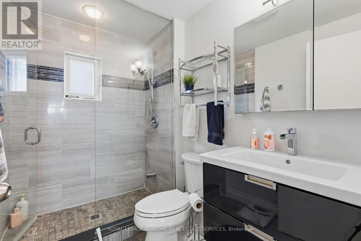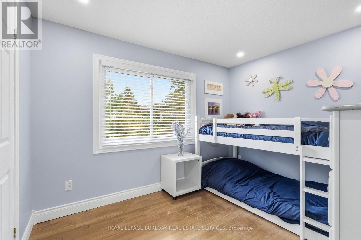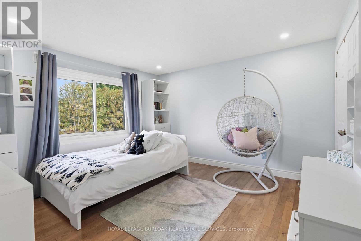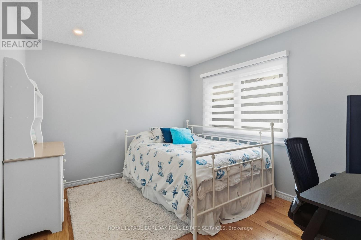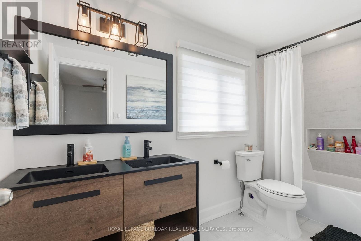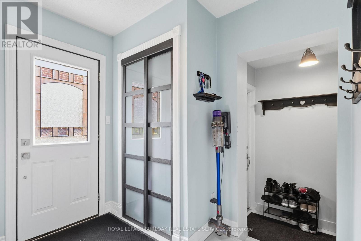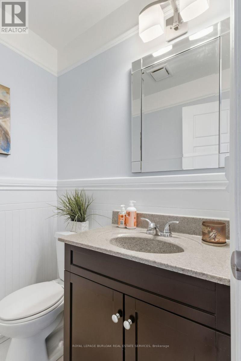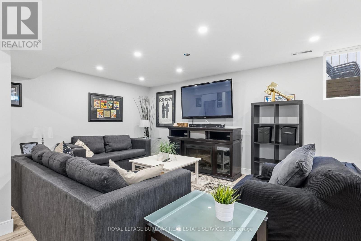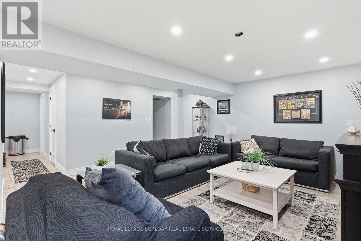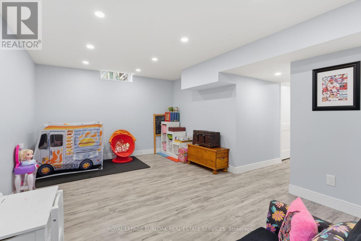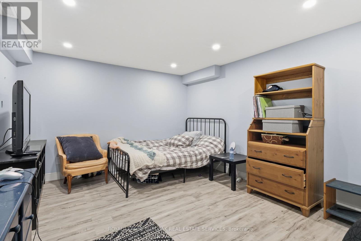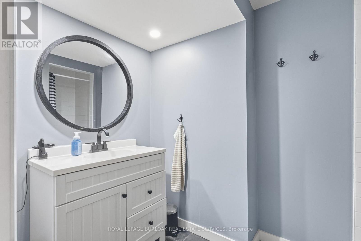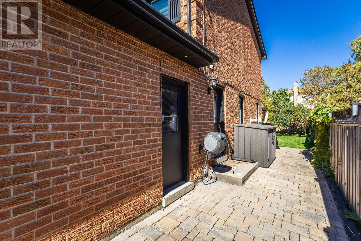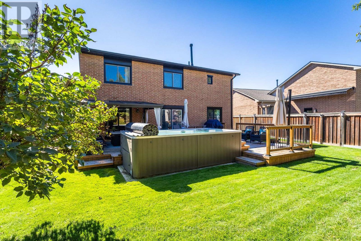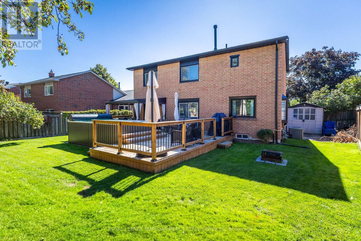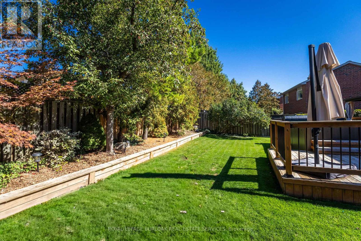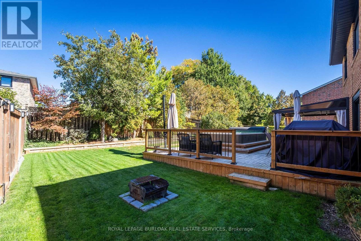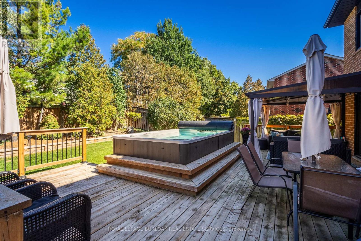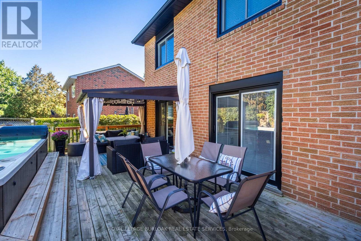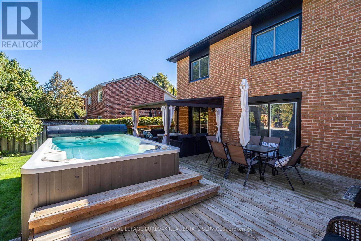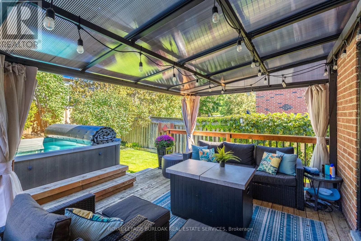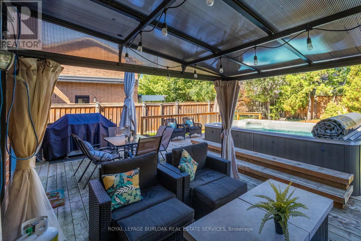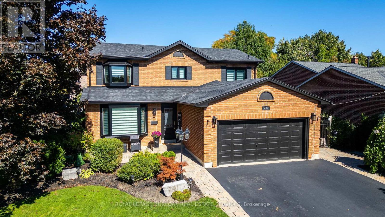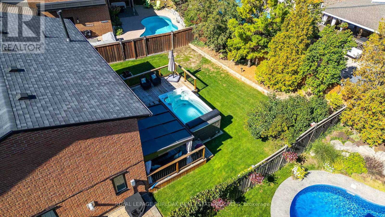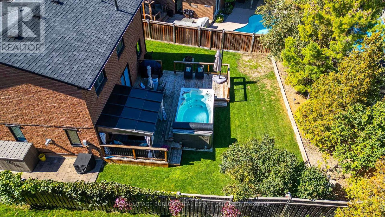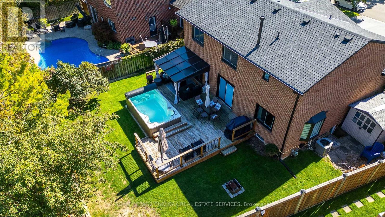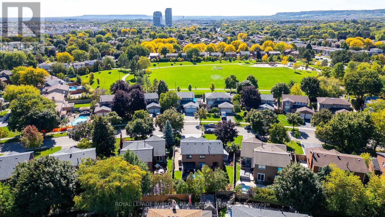487 White Drive Milton, Ontario L9T 4G3
$1,399,000
Nestled on a quiet street in the mature and sought-after Timberlea neighbourhood, this beautifully maintained 4-bedroom, 3.5-bathroom home sits on an impressive 70.76 ft wide lot, offering exceptional space, privacy, and comfort for the whole family. Step inside to discover a warm and inviting layout featuring a main floor family room with a cozy gas fireplace, perfect for relaxing evenings. The separate side entrance leads into a spacious mudroom, adding functionality for busy households. Upstairs, you'll find four generously sized bedrooms and a fully renovated bathroom (2024). The basement (finished in 2021) offers additional living space, ideal for a rec room, home gym, or guest suite. Enjoy the private backyard oasis, complete with a swim spa (fully serviced in 2025), surrounding deck, and plenty of room to entertain, unwind, or soak up the sun. Notable upgrades include; roof 2019, windows 2024, furnace 2024, blinds 2024, ceilings freshly painted 2025, and outdoor pot lights 2024. Located just minutes from top-rated schools, parks, transit, and shopping (id:61852)
Property Details
| MLS® Number | W12466637 |
| Property Type | Single Family |
| Community Name | 1037 - TM Timberlea |
| AmenitiesNearBy | Hospital, Park, Place Of Worship, Public Transit |
| EquipmentType | Water Heater - Gas, Water Heater |
| Features | Flat Site, Conservation/green Belt, Lighting, Carpet Free |
| ParkingSpaceTotal | 8 |
| RentalEquipmentType | Water Heater - Gas, Water Heater |
| Structure | Deck, Shed |
Building
| BathroomTotal | 4 |
| BedroomsAboveGround | 4 |
| BedroomsTotal | 4 |
| Age | 31 To 50 Years |
| Amenities | Fireplace(s) |
| Appliances | Water Meter, Dishwasher, Dryer, Microwave, Stove, Washer, Window Coverings, Refrigerator |
| BasementDevelopment | Finished |
| BasementType | Full (finished) |
| ConstructionStyleAttachment | Detached |
| CoolingType | Central Air Conditioning |
| ExteriorFinish | Brick |
| FireplacePresent | Yes |
| FoundationType | Poured Concrete |
| HalfBathTotal | 1 |
| HeatingFuel | Natural Gas |
| HeatingType | Forced Air |
| StoriesTotal | 2 |
| SizeInterior | 2000 - 2500 Sqft |
| Type | House |
| UtilityWater | Municipal Water |
Parking
| Attached Garage | |
| Garage |
Land
| Acreage | No |
| FenceType | Fenced Yard |
| LandAmenities | Hospital, Park, Place Of Worship, Public Transit |
| Sewer | Sanitary Sewer |
| SizeDepth | 112 Ft ,8 In |
| SizeFrontage | 70 Ft ,9 In |
| SizeIrregular | 70.8 X 112.7 Ft ; 119.08 Deep Right Side, 47.87 Rear |
| SizeTotalText | 70.8 X 112.7 Ft ; 119.08 Deep Right Side, 47.87 Rear |
| ZoningDescription | R4 |
Rooms
| Level | Type | Length | Width | Dimensions |
|---|---|---|---|---|
| Second Level | Bathroom | 3.62 m | 1.54 m | 3.62 m x 1.54 m |
| Second Level | Primary Bedroom | 3.71 m | 4.93 m | 3.71 m x 4.93 m |
| Second Level | Bathroom | 1.56 m | 2.69 m | 1.56 m x 2.69 m |
| Second Level | Bedroom 2 | 3.05 m | 2.62 m | 3.05 m x 2.62 m |
| Second Level | Bedroom 3 | 3.56 m | 3.71 m | 3.56 m x 3.71 m |
| Second Level | Bedroom 4 | 3.38 m | 2.9 m | 3.38 m x 2.9 m |
| Basement | Den | 3.45 m | 4.82 m | 3.45 m x 4.82 m |
| Basement | Bathroom | 2.94 m | 1.75 m | 2.94 m x 1.75 m |
| Basement | Laundry Room | 2.84 m | 2.87 m | 2.84 m x 2.87 m |
| Main Level | Living Room | 5.87 m | 3.66 m | 5.87 m x 3.66 m |
| Main Level | Dining Room | 3.66 m | 3.33 m | 3.66 m x 3.33 m |
| Main Level | Kitchen | 3.66 m | 3.33 m | 3.66 m x 3.33 m |
| Main Level | Family Room | 4.78 m | 3.56 m | 4.78 m x 3.56 m |
| Main Level | Bathroom | 1.48 m | 1.55 m | 1.48 m x 1.55 m |
https://www.realtor.ca/real-estate/28998894/487-white-drive-milton-tm-timberlea-1037-tm-timberlea
Interested?
Contact us for more information
Katie Reynolds
Salesperson
