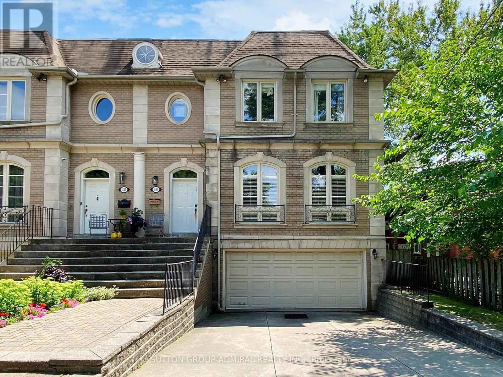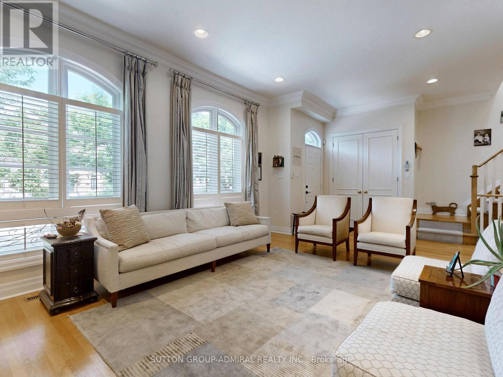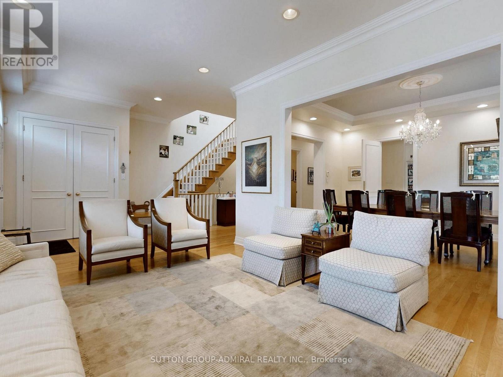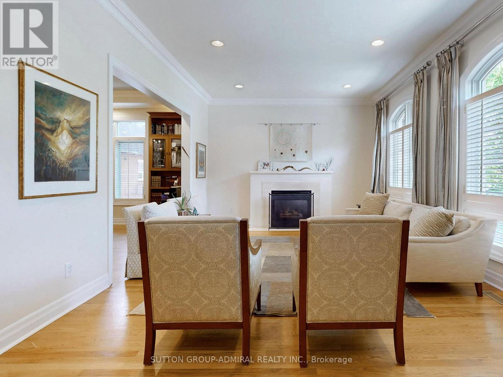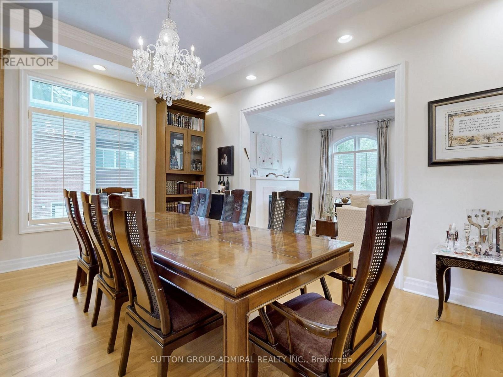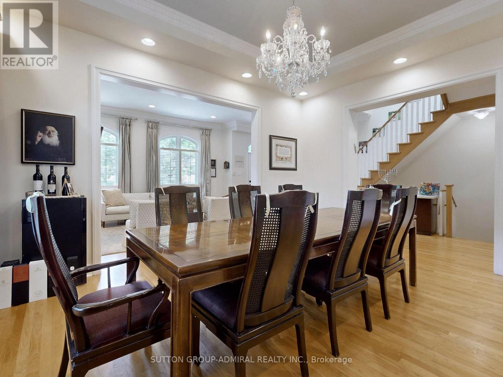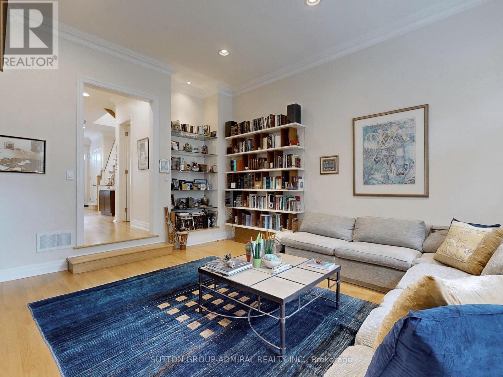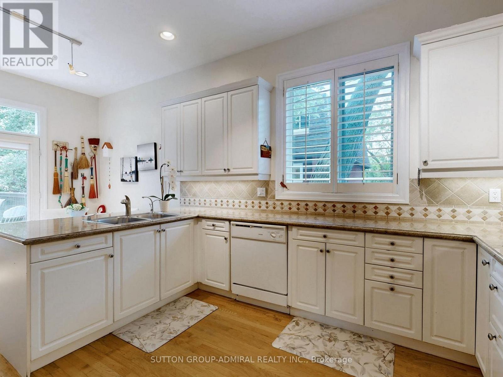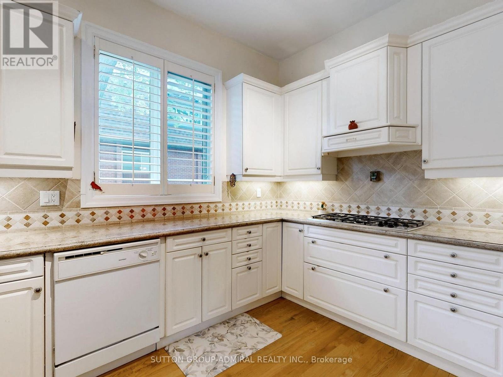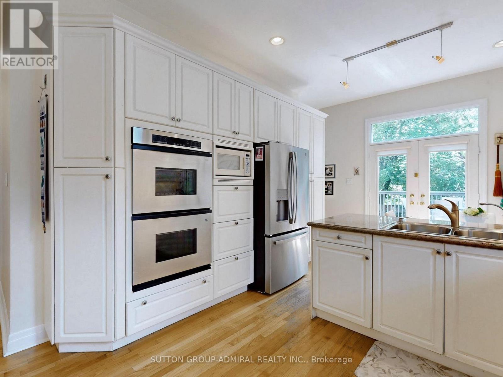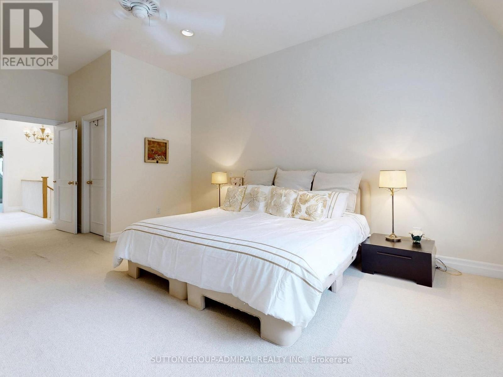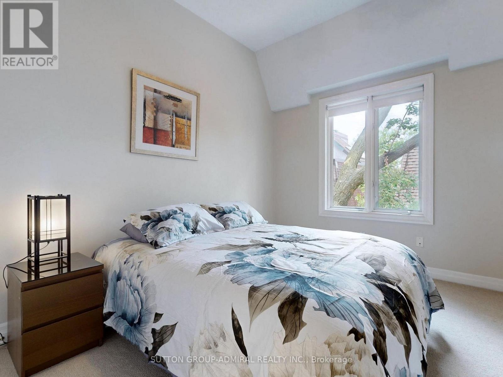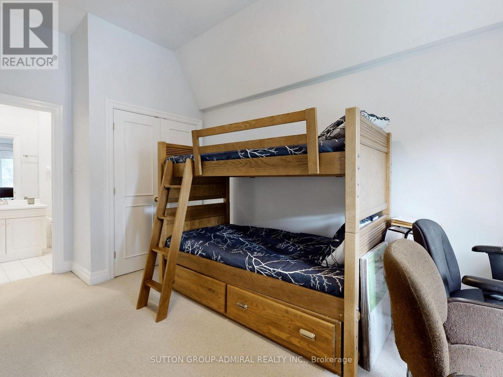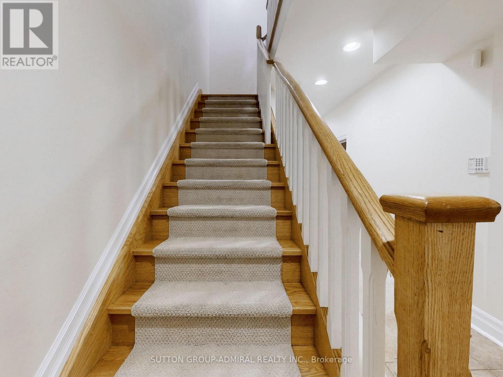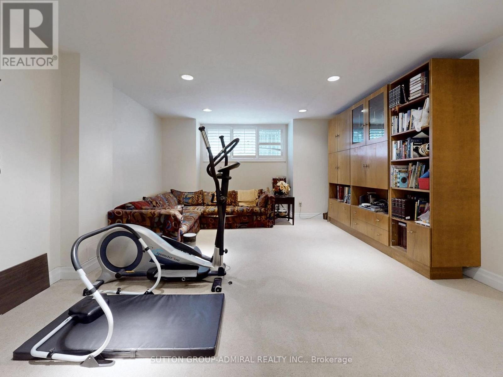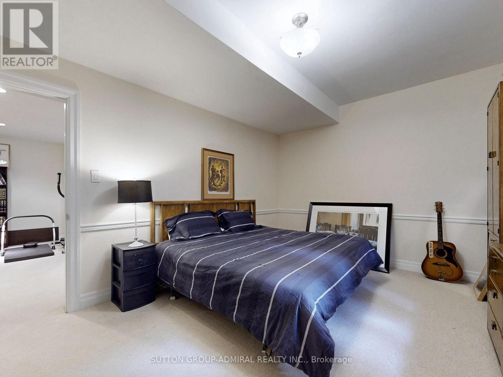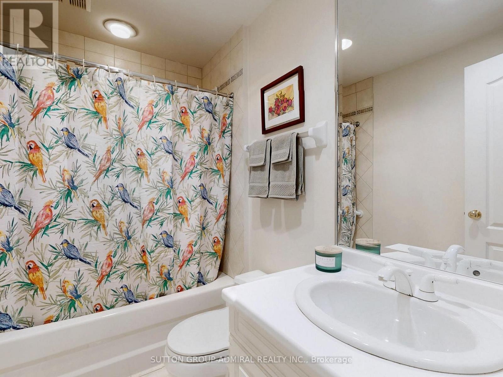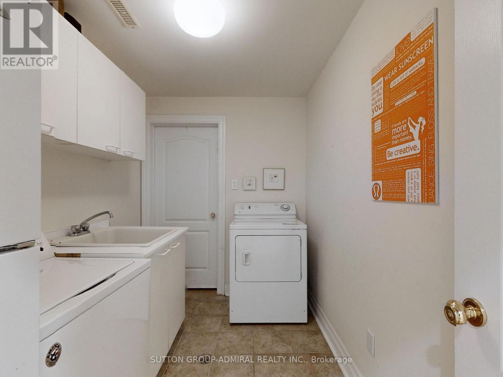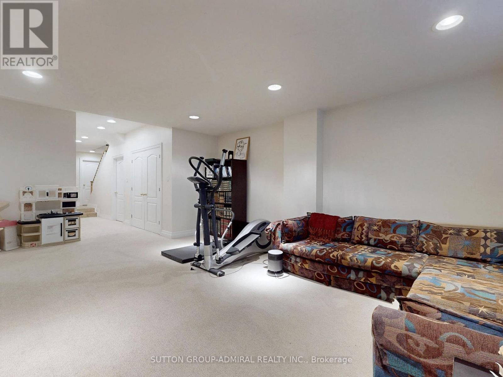487 Lytton Boulevard Toronto, Ontario M5N 1S5
5 Bedroom
5 Bathroom
2500 - 3000 sqft
Fireplace
Central Air Conditioning
Forced Air
$2,499,000
This beautiful spacious semi-detached home in the heart of prestigious Lytton Park community boasts over 2800 sqaure feet plus the fully finished basement, 4 plus 1 bedrooms, 5 bathrooms, main floor sunken family room, gourmet eat-in kitchen with walk out to deck and spacious backyard. Professionally landscaped. Double Car Garage. Main floor has 11 ft ceilings, pot lights, new hardwood flooring and staircase and broadloom runner and upper hallway. Freshly painted. Close to all amenities. Must view to appreciate. (id:61852)
Property Details
| MLS® Number | C12161580 |
| Property Type | Single Family |
| Neigbourhood | North York |
| Community Name | Bedford Park-Nortown |
| Features | Sump Pump, In-law Suite |
| ParkingSpaceTotal | 6 |
Building
| BathroomTotal | 5 |
| BedroomsAboveGround | 5 |
| BedroomsTotal | 5 |
| Amenities | Separate Electricity Meters |
| Appliances | Central Vacuum, Water Heater, Alarm System, Cooktop, Dishwasher, Dryer, Microwave, Oven, Washer, Window Coverings, Refrigerator |
| BasementDevelopment | Finished |
| BasementType | N/a (finished) |
| ConstructionStyleAttachment | Semi-detached |
| CoolingType | Central Air Conditioning |
| ExteriorFinish | Brick |
| FireProtection | Alarm System, Monitored Alarm, Smoke Detectors |
| FireplacePresent | Yes |
| FlooringType | Hardwood, Ceramic, Carpeted |
| HalfBathTotal | 1 |
| HeatingFuel | Natural Gas |
| HeatingType | Forced Air |
| StoriesTotal | 2 |
| SizeInterior | 2500 - 3000 Sqft |
| Type | House |
| UtilityWater | Municipal Water |
Parking
| Garage |
Land
| Acreage | No |
| FenceType | Fenced Yard |
| Sewer | Sanitary Sewer |
| SizeDepth | 134 Ft ,2 In |
| SizeFrontage | 35 Ft ,1 In |
| SizeIrregular | 35.1 X 134.2 Ft |
| SizeTotalText | 35.1 X 134.2 Ft |
| ZoningDescription | Residential |
Rooms
| Level | Type | Length | Width | Dimensions |
|---|---|---|---|---|
| Second Level | Primary Bedroom | 4.8 m | 6.63 m | 4.8 m x 6.63 m |
| Second Level | Bedroom 2 | 4.98 m | 4.01 m | 4.98 m x 4.01 m |
| Second Level | Bedroom 3 | 3.73 m | 5 m | 3.73 m x 5 m |
| Second Level | Bedroom 4 | 4.45 m | 2.97 m | 4.45 m x 2.97 m |
| Basement | Laundry Room | 3.3 m | 2.01 m | 3.3 m x 2.01 m |
| Basement | Bathroom | 2.46 m | 1.59 m | 2.46 m x 1.59 m |
| Basement | Bedroom 5 | 3.48 m | 4.47 m | 3.48 m x 4.47 m |
| Basement | Recreational, Games Room | 4.37 m | 6.73 m | 4.37 m x 6.73 m |
| Main Level | Living Room | 5.49 m | 3.96 m | 5.49 m x 3.96 m |
| Main Level | Dining Room | 4.85 m | 4.04 m | 4.85 m x 4.04 m |
| Main Level | Kitchen | 3.56 m | 6.27 m | 3.56 m x 6.27 m |
| Main Level | Family Room | 4.32 m | 5.66 m | 4.32 m x 5.66 m |
Interested?
Contact us for more information
Brenda H Westbrook
Salesperson
Sutton Group-Admiral Realty Inc.
1206 Centre Street
Thornhill, Ontario L4J 3M9
1206 Centre Street
Thornhill, Ontario L4J 3M9
