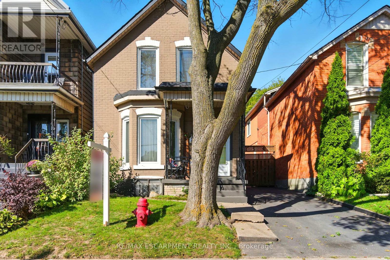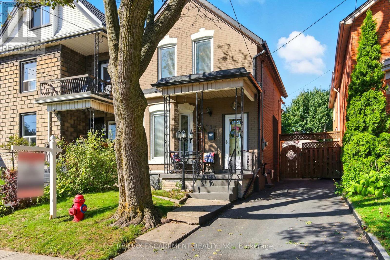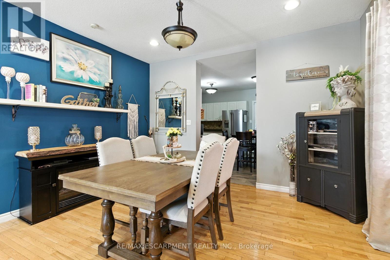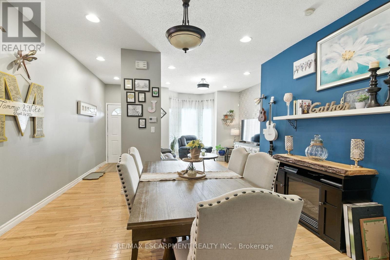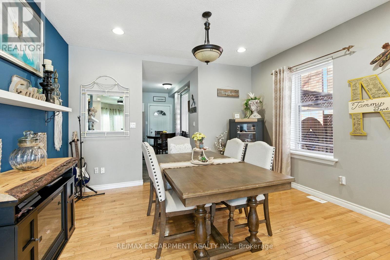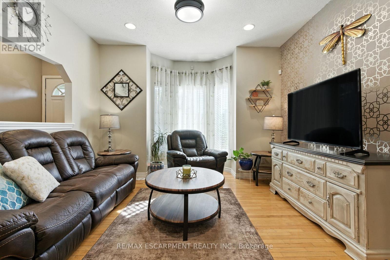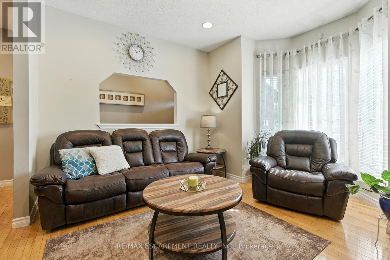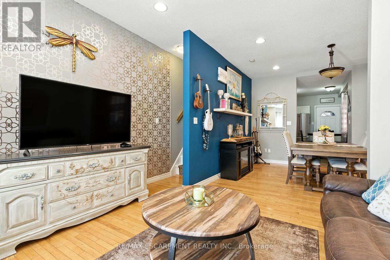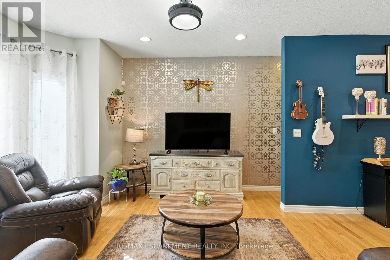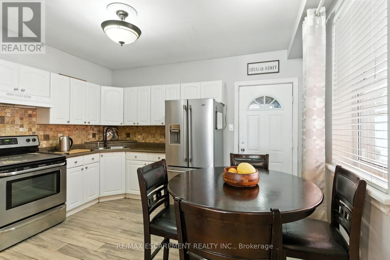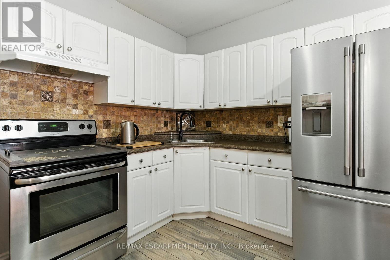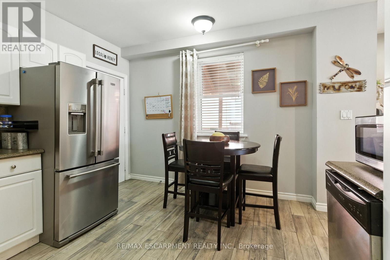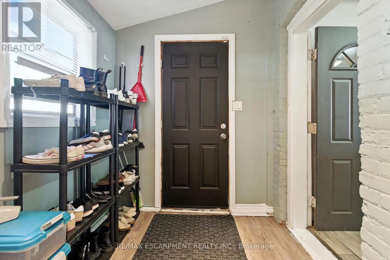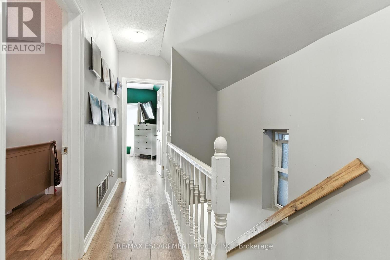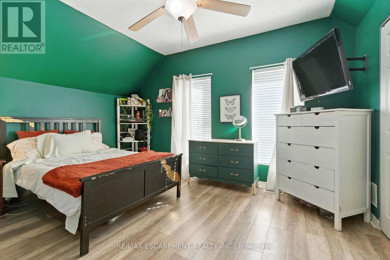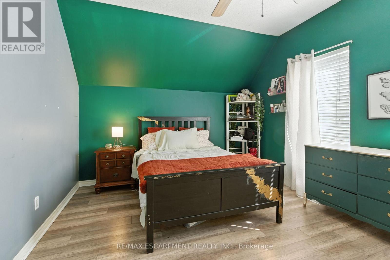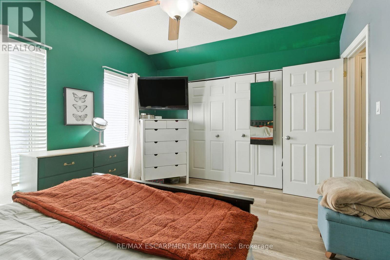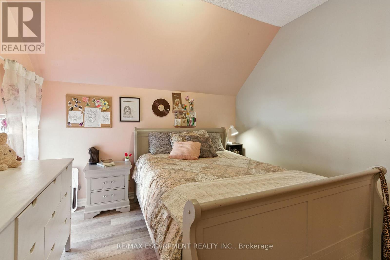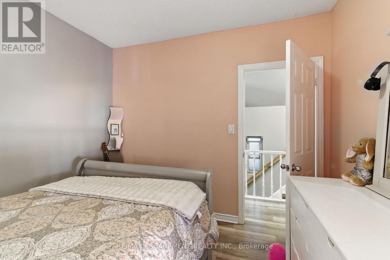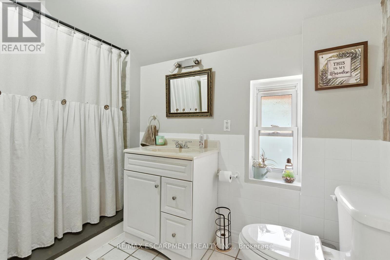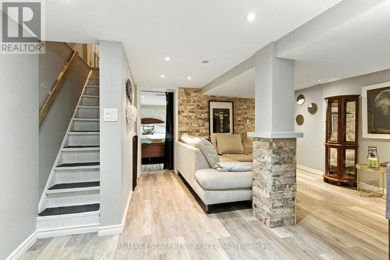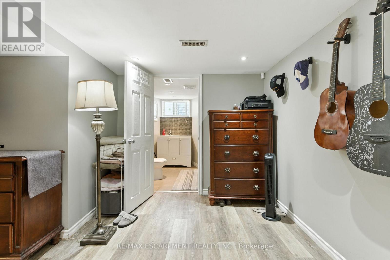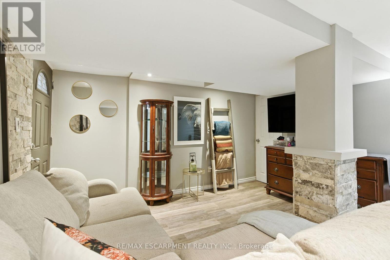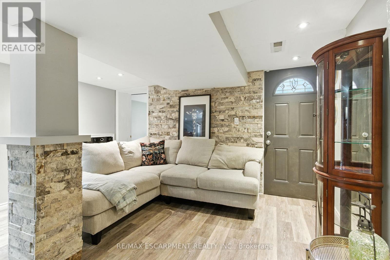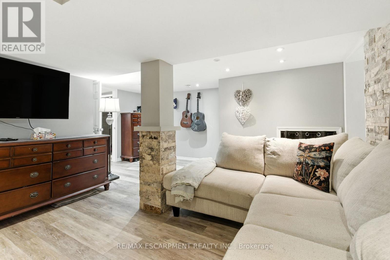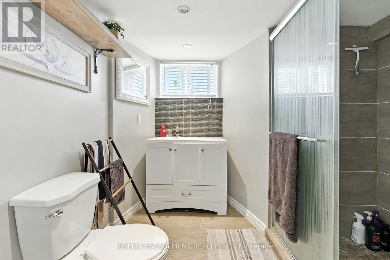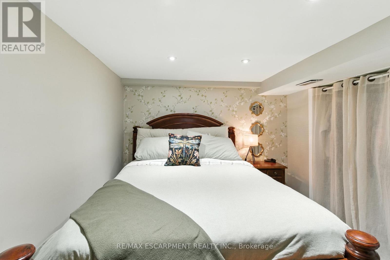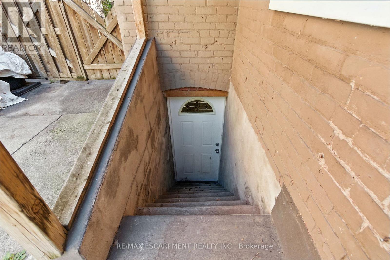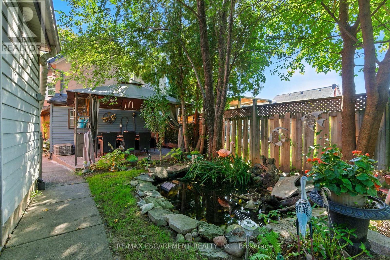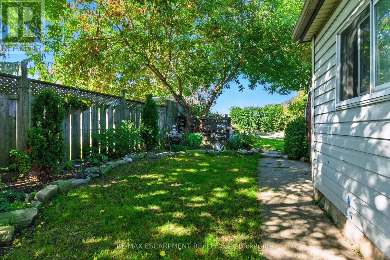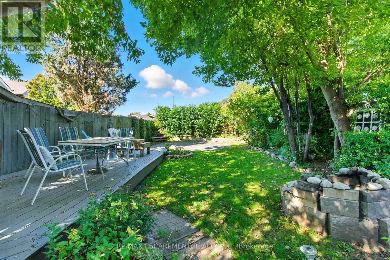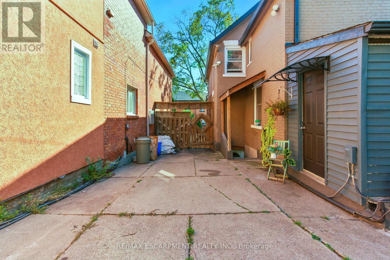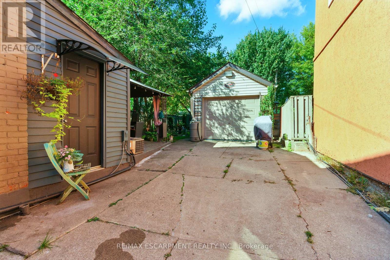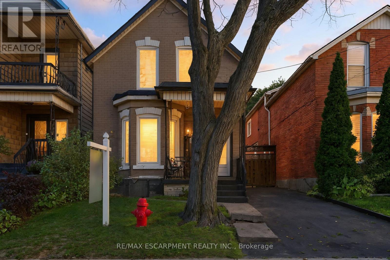487 Catharine Street N Hamilton, Ontario L8L 4V1
$659,900
Welcome to 487 Catharine Street North, Hamilton! Nestled in the heart of the vibrant North End, this charming home blends modern updates with classic character. Step inside to find a bright and inviting main floor featuring an open-concept living and dining area, perfect for entertaining or family gatherings. The kitchen offers ample storage, contemporary finishes, and a walkout to the backyard. Upstairs, you'll find two comfortable bedrooms filled with natural light, a well-appointed bathroom, and a third room which can easily be converted into an office space ideal for remote work. The lower level provides additional storage and potential for a rec room, gym, or in-law suite, with a separate walk-up entrance offering great flexibility. Set on an impressive 155 ft deep lot, the property provides ample outdoor space for gardening, entertaining, or future expansion. A detached garage with a separate electrical panel adds even more versatility perfect for a workshop, studio, or secure parking. With a welcoming front porch and low-maintenance landscaping, curb appeal is a given. Located just steps from Bayfront Park, schools, transit, trendy James Street North, and the waterfront trails, this home offers the best of Hamilton living walkable, family-friendly, and full of community charm. (id:61852)
Property Details
| MLS® Number | X12446853 |
| Property Type | Single Family |
| Neigbourhood | North End |
| Community Name | North End |
| EquipmentType | Water Heater |
| ParkingSpaceTotal | 5 |
| RentalEquipmentType | Water Heater |
Building
| BathroomTotal | 2 |
| BedroomsAboveGround | 3 |
| BedroomsBelowGround | 1 |
| BedroomsTotal | 4 |
| Appliances | Dishwasher, Dryer, Stove, Washer, Refrigerator |
| BasementDevelopment | Finished |
| BasementFeatures | Separate Entrance |
| BasementType | N/a, N/a (finished) |
| ConstructionStyleAttachment | Detached |
| CoolingType | Central Air Conditioning |
| ExteriorFinish | Brick |
| FoundationType | Block |
| HeatingFuel | Natural Gas |
| HeatingType | Forced Air |
| StoriesTotal | 2 |
| SizeInterior | 1100 - 1500 Sqft |
| Type | House |
| UtilityWater | Municipal Water |
Parking
| Detached Garage | |
| Garage |
Land
| Acreage | No |
| Sewer | Sanitary Sewer |
| SizeDepth | 155 Ft |
| SizeFrontage | 28 Ft |
| SizeIrregular | 28 X 155 Ft |
| SizeTotalText | 28 X 155 Ft |
Rooms
| Level | Type | Length | Width | Dimensions |
|---|---|---|---|---|
| Second Level | Bathroom | 1.85 m | 3.2 m | 1.85 m x 3.2 m |
| Second Level | Bedroom | 3.14 m | 3.14 m | 3.14 m x 3.14 m |
| Second Level | Primary Bedroom | 4.29 m | 3.37 m | 4.29 m x 3.37 m |
| Second Level | Office | 1.82 m | 2.43 m | 1.82 m x 2.43 m |
| Basement | Bathroom | 2.41 m | 2.31 m | 2.41 m x 2.31 m |
| Basement | Utility Room | 2.33 m | 2.66 m | 2.33 m x 2.66 m |
| Basement | Utility Room | 1.29 m | 0.76 m | 1.29 m x 0.76 m |
| Basement | Recreational, Games Room | 4.85 m | 4.95 m | 4.85 m x 4.95 m |
| Basement | Bedroom | 2.74 m | 3.25 m | 2.74 m x 3.25 m |
| Main Level | Living Room | 3.81 m | 3.81 m | 3.81 m x 3.81 m |
| Main Level | Dining Room | 4.04 m | 3.63 m | 4.04 m x 3.63 m |
| Main Level | Kitchen | 3.86 m | 3.88 m | 3.86 m x 3.88 m |
| Main Level | Laundry Room | 4.21 m | 1.85 m | 4.21 m x 1.85 m |
https://www.realtor.ca/real-estate/28956037/487-catharine-street-n-hamilton-north-end-north-end
Interested?
Contact us for more information
Krista Toussaint
Salesperson
860 Queenston Rd #4b
Hamilton, Ontario L8G 4A8
